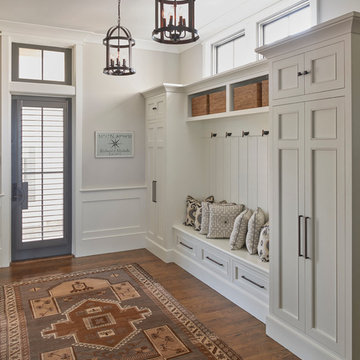Coastal Home Design Ideas

Inspiration for a large coastal medium tone wood floor and red floor kitchen remodel in Other with a farmhouse sink, shaker cabinets, white cabinets, marble countertops, white backsplash, marble backsplash, stainless steel appliances, an island and white countertops

This home is truly waterfront living at its finest. This new, from-the-ground-up custom home highlights the modernity and sophistication of its owners. Featuring relaxing interior hues of blue and gray and a spacious open floor plan on the first floor, this residence provides the perfect weekend getaway. Falcon Industries oversaw all aspects of construction on this new home - from framing to custom finishes - and currently maintains the property for its owners.
Find the right local pro for your project
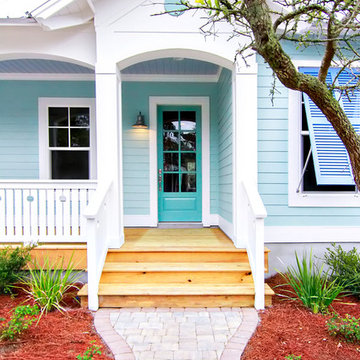
Glenn Layton Homes, LLC, "Building Your Coastal Lifestyle"
Beach style single front door photo in Jacksonville
Beach style single front door photo in Jacksonville

Bright and cheery flower vase
Mid-sized beach style dining room photo in Miami
Mid-sized beach style dining room photo in Miami

Reclaimed wood beams are used to trim the ceiling as well as vertically to cover support beams in this Delaware beach house.
Large beach style light wood floor and gray floor hallway photo in Charlotte with white walls
Large beach style light wood floor and gray floor hallway photo in Charlotte with white walls

Living room - coastal dark wood floor and brown floor living room idea in Charleston with white walls, a two-sided fireplace, a tile fireplace and a wall-mounted tv
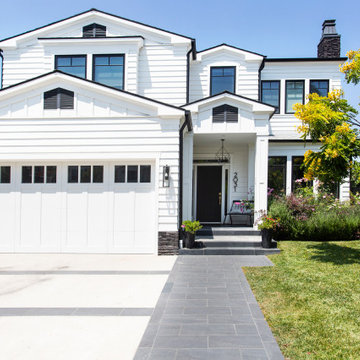
Front Exterior Home
Example of a beach style exterior home design in Los Angeles
Example of a beach style exterior home design in Los Angeles

Benjamin Moore Super White cabinets, walls and ceiling
waterfall edge island
quartz counter tops
Savoy house pendants
Emtek satin brass hardware
Thermador appliances - 30" Fridge and 30" Freezer columns, double oven, coffee maker and 2 dishwashers
Custom hood with metallic paint applied banding and plaster texture
Island legs in metallic paint with black feet
white 4x12 subway tile
smoke glass
double sided fireplace
mountain goat taxidermy
Currey chandelier
acrylic and brass counter stools
Shaker style doors with Ovolo sticking
raspberry runners
oak floors in custom stain
marble cheese trays
Image by @Spacecrafting
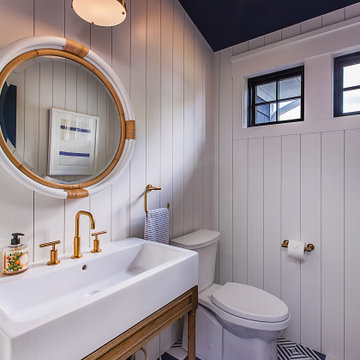
Shiplap bathroom with freestanding vanity
Bathroom - large coastal single-sink bathroom idea in Detroit
Bathroom - large coastal single-sink bathroom idea in Detroit
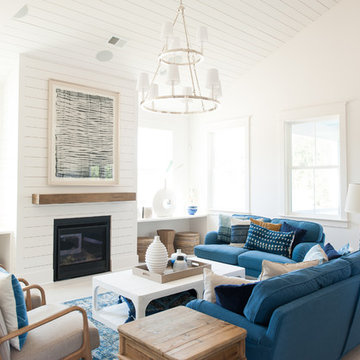
Inspiration for a coastal medium tone wood floor and brown floor living room remodel in Charleston with white walls and a standard fireplace
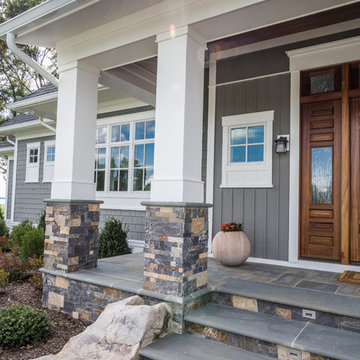
Aimee Mason Photography
Example of a beach style exterior home design in Baltimore
Example of a beach style exterior home design in Baltimore

Example of a mid-sized beach style gender-neutral light wood floor and beige floor kids' room design in Boston with gray walls
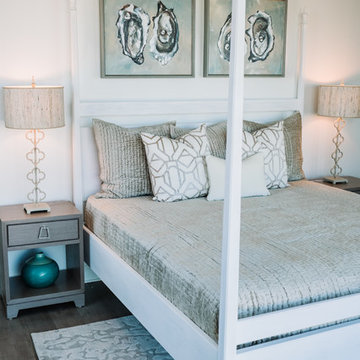
Photo Credit: Dear Wesleyann, Wesleyann Moffatt
Small beach style master light wood floor and gray floor bedroom photo in Other with white walls
Small beach style master light wood floor and gray floor bedroom photo in Other with white walls
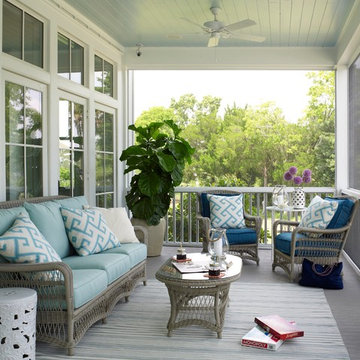
Courtesy Coastal Living, a division of the Time Inc. Lifestyle Group, photograph by Tria Giovan. Coastal Living is a registered trademark of Time Inc and is used with permission.
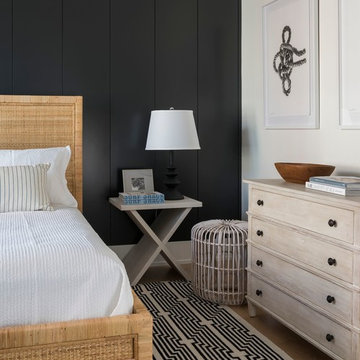
Mid-sized beach style light wood floor and brown floor bedroom photo in Providence with black walls and no fireplace
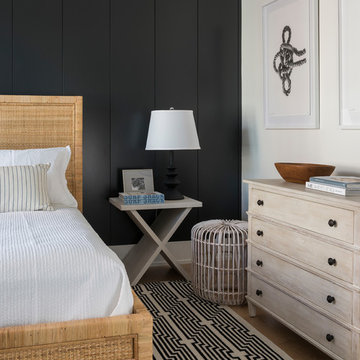
Architecture by Emeritus | Interiors by Cynthia Hayes Design | Build by Altest Ventures, Inc
| Photos by Tom G. Olcott
Inspiration for a coastal medium tone wood floor and brown floor bedroom remodel in Other with black walls
Inspiration for a coastal medium tone wood floor and brown floor bedroom remodel in Other with black walls
Coastal Home Design Ideas

Photo Credit - David Bader
Example of a beach style dark wood floor and brown floor kitchen/dining room combo design in Milwaukee with beige walls and no fireplace
Example of a beach style dark wood floor and brown floor kitchen/dining room combo design in Milwaukee with beige walls and no fireplace

www.troythiesphoto.com
Large beach style master white tile and subway tile gray floor and porcelain tile bathroom photo in Minneapolis with a console sink, white walls and solid surface countertops
Large beach style master white tile and subway tile gray floor and porcelain tile bathroom photo in Minneapolis with a console sink, white walls and solid surface countertops

The layout of this colonial-style house lacked the open, coastal feel the homeowners wanted for their summer retreat. Siemasko + Verbridge worked with the homeowners to understand their goals and priorities: gourmet kitchen; open first floor with casual, connected lounging and entertaining spaces; an out-of-the-way area for laundry and a powder room; a home office; and overall, give the home a lighter and more “airy” feel. SV’s design team reprogrammed the first floor to successfully achieve these goals.
SV relocated the kitchen to what had been an underutilized family room and moved the dining room to the location of the existing kitchen. This shift allowed for better alignment with the existing living spaces and improved flow through the rooms. The existing powder room and laundry closet, which opened directly into the dining room, were moved and are now tucked in a lower traffic area that connects the garage entrance to the kitchen. A new entry closet and home office were incorporated into the front of the house to define a well-proportioned entry space with a view of the new kitchen.
By making use of the existing cathedral ceilings, adding windows in key locations, removing very few walls, and introducing a lighter color palette with contemporary materials, this summer cottage now exudes the light and airiness this home was meant to have.
© Dan Cutrona Photography
42

























