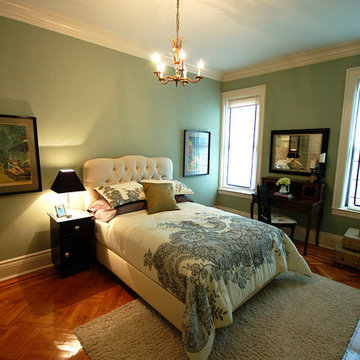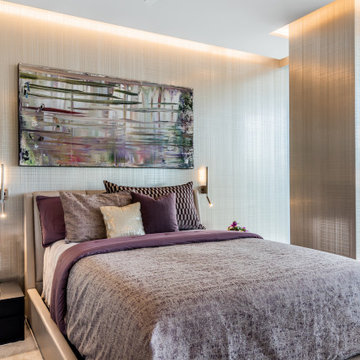Guest Bedroom Ideas & Designs
Refine by:
Budget
Sort by:Popular Today
781 - 800 of 96,872 photos
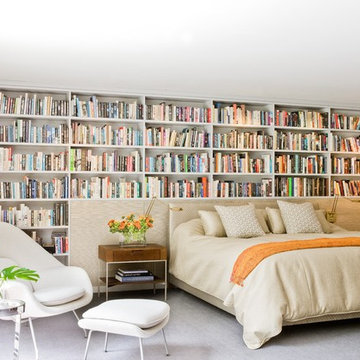
Photography by Michael J Lee Photography
Inspiration for a contemporary guest carpeted bedroom remodel in Boston with white walls and no fireplace
Inspiration for a contemporary guest carpeted bedroom remodel in Boston with white walls and no fireplace
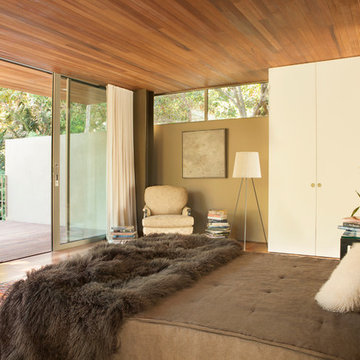
Particular attention was paid to the integration and composition of the new second story master suite. /
photo: Karyn R Millet
Example of a mid-sized 1950s guest medium tone wood floor and beige floor bedroom design in Los Angeles with beige walls and no fireplace
Example of a mid-sized 1950s guest medium tone wood floor and beige floor bedroom design in Los Angeles with beige walls and no fireplace
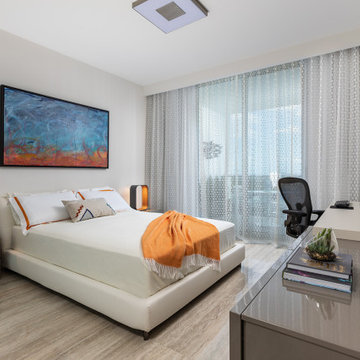
Bedroom - contemporary guest ceramic tile and beige floor bedroom idea in Miami with gray walls and no fireplace
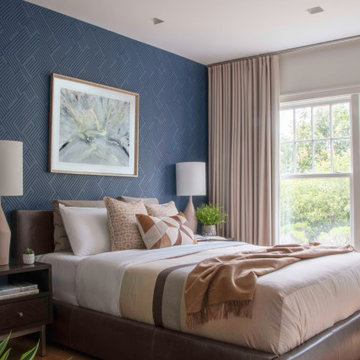
Juxtaposing modern silhouettes with traditional coastal textures, this Cape Cod condo strikes the perfect balance. Neutral tones in the common area are accented by pops of orange and yellow. A geometric navy wallcovering in the guest bedroom nods to ocean currents while an unexpected powder room print is sure to catch your eye.
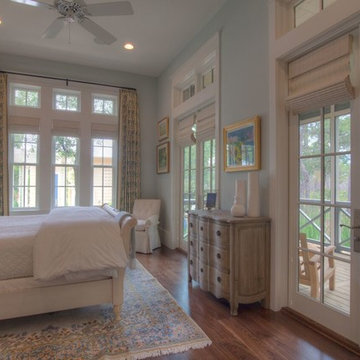
Inspiration for a mid-sized coastal guest medium tone wood floor bedroom remodel in Miami with blue walls and no fireplace
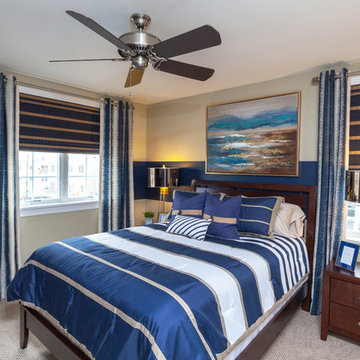
Linda McManus Images
Inspiration for a mid-sized timeless guest carpeted bedroom remodel in Philadelphia with beige walls
Inspiration for a mid-sized timeless guest carpeted bedroom remodel in Philadelphia with beige walls
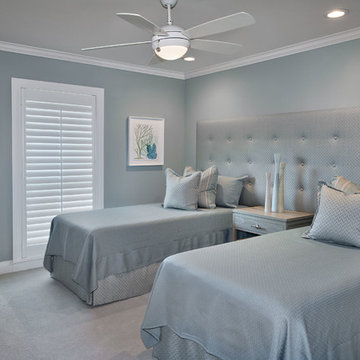
Rick Bethem
Example of a mid-sized beach style guest carpeted bedroom design in Miami with gray walls and no fireplace
Example of a mid-sized beach style guest carpeted bedroom design in Miami with gray walls and no fireplace
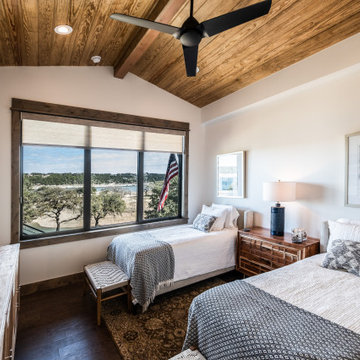
Transitional guest dark wood floor, brown floor, exposed beam, vaulted ceiling and wood ceiling bedroom photo in Austin with white walls and no fireplace
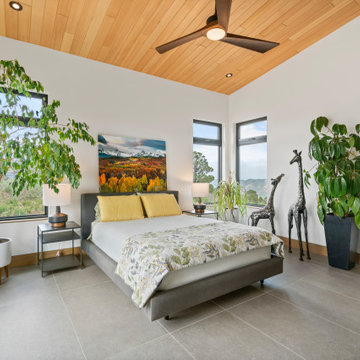
Mountain modern guest bedroom featuring concrete-looking large format floor tiles, Hemlock wood tongue-and-groove ceiling, and a large sliding glass door.
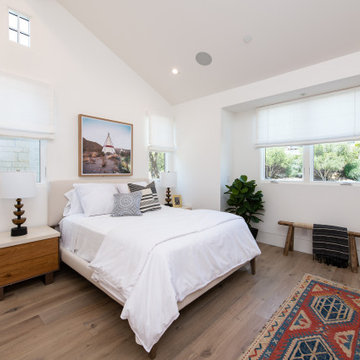
Bedroom - large transitional guest light wood floor and brown floor bedroom idea in Orange County with white walls and no fireplace
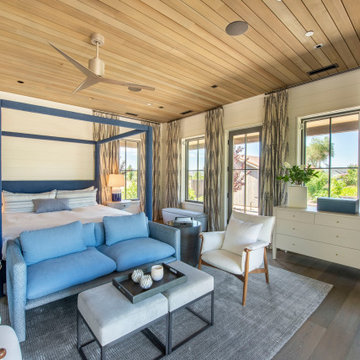
Cedar clad interior ceiling, shiplap walls and gray painted windows.
Large farmhouse guest dark wood floor, brown floor, wood ceiling and shiplap wall bedroom photo in San Francisco with white walls
Large farmhouse guest dark wood floor, brown floor, wood ceiling and shiplap wall bedroom photo in San Francisco with white walls
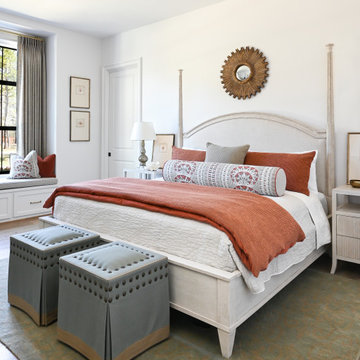
A punch of coral pairs with muted neutrals in this guest room. The space draws inspiration from the 'starburst' antiqued mirror above the headboard and seashell-inspired art upon the textured nightstands - all apart of the homeowners vast art collection.
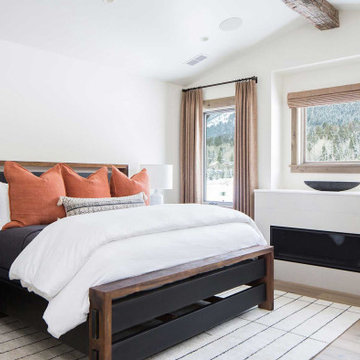
Mountain style guest light wood floor bedroom photo in Jackson with a ribbon fireplace and a tile fireplace
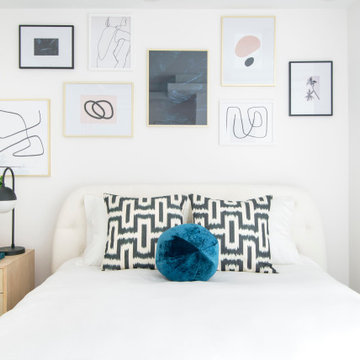
Example of a trendy guest bedroom design in Miami with white walls and no fireplace
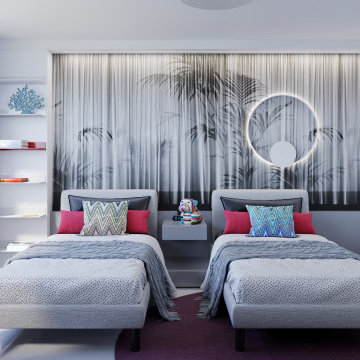
I am proud to present New, Stylish, Practical, and just Awesome ) design for your new kid's room. Ta -da...
The space in this room is minimal, and it's tough to have two beds there and have a useful and pretty design. This design was built on the idea to have a bed that transforms from king to two tweens and back with ease.
I do think most of the time better to keep it as a single bed and, when needed, slide bed over and have two beds. The single bed will give you more space and air in the room.
You will have easy access to the closet and a much more comfortable bed to sleep on it.
On the left side, we are going to build costume wardrobe style closet
On the right side is a column. We install some exposed shelving to bring this architectural element to proportions with the room.
Behind the bed, we use accent wallpaper. This particular mural wallpaper looks like fabric has those waves that will softener this room. Also, it brings that three-dimension effect that makes the room look larger without using mirrors.
Led lighting over that wall will make shadows look alive. There are some Miami vibes it this picture. Without dominating overall room design, these art graphics are producing luxury filing of living in a tropical paradise. ( Miami Style)
On the front is console/table cabinetry. In this combination, it is in line with bed design and the overall geometrical proportions of the room. It is a multi-function. It will be used as a console for a TV/play station and a small table for computer activities.
In the end wall in the hallway is a costume made a mirror with Led lights. Girls need mirrors )
Our concept is timeless. We design this room to be the best for any age. We look into the future ) Your girl will grow very fast. And you do not have to change a thing in this room. This room will be comfortable and stylish for the next 20 years. I do guarantee that )
Your daughter will love it!
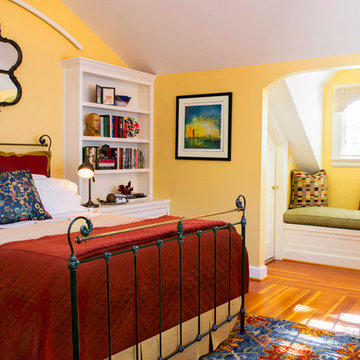
We were thrilled when this distinguished commercial architect contacted us to furnish his newly remodeled master suite. We remember specifically his request, “Make my wife happy.” Their home had been lovingly restored piece by piece, and the couple gravitated towards nature inspired colors and Craftsman lines.
The wife and mom of the household spent her days with her young boys, volunteering at school and extracurricular activities. The boys’ rooms were colorful, inspiring and finished down to the final detail. Yet, similar to a lot of our clients with younger children, the master suite was never pulled together and finished.
We started by selecting a hand-knotted Suzani rug from Nepal that brought in an inspiring color story for the master bedroom. Imaginative blues in the area rug encouraged the original fir hardwood floors to sing, and also offered comfort underfoot when getting in and out of bed. To give the room a cozy, cottage feel we selected a variety of textures and patterns in linens, raw silk and Egyptian and sateen cottons. We custom designed and fabricated bench seating, window cornices and pillows. We finished the space with meaningful artwork and accessories, giving the space a charming, livable grace.
For more about Angela Todd Studios, click here: https://www.angelatoddstudios.com/
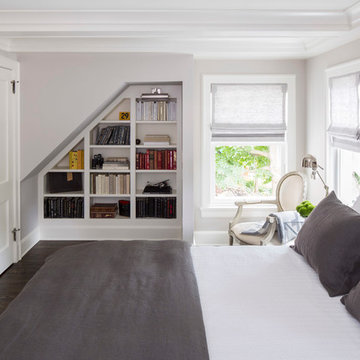
Martha O'Hara Interiors, Interior Design & Photo Styling | John Kraemer & Sons, Remodel | Troy Thies, Photography
Please Note: All “related,” “similar,” and “sponsored” products tagged or listed by Houzz are not actual products pictured. They have not been approved by Martha O’Hara Interiors nor any of the professionals credited. For information about our work, please contact design@oharainteriors.com.
Guest Bedroom Ideas & Designs
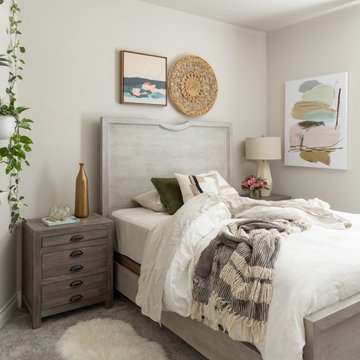
Example of a transitional guest carpeted and gray floor bedroom design in Houston with beige walls and no fireplace
40






