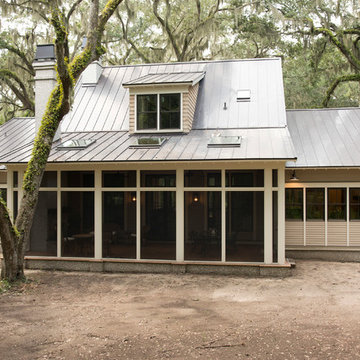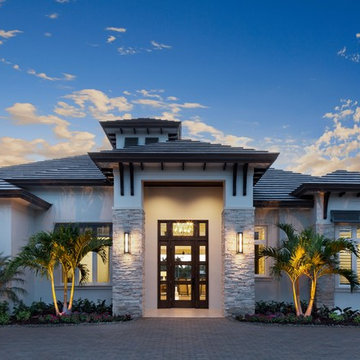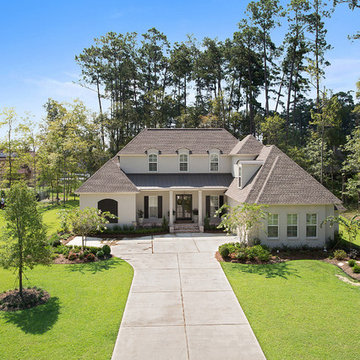Beige Exterior Home Ideas
Refine by:
Budget
Sort by:Popular Today
1161 - 1180 of 84,505 photos
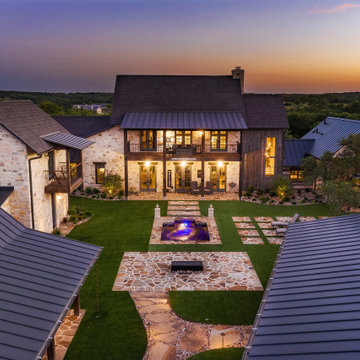
Outdoor garden of Texas Ranch Home with exposed reclaimed beams.
Example of a huge farmhouse beige stone exterior home design in Austin with a mixed material roof and a gray roof
Example of a huge farmhouse beige stone exterior home design in Austin with a mixed material roof and a gray roof
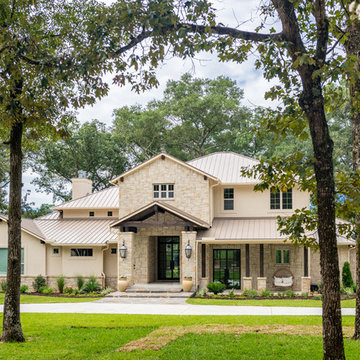
Inspiration for a large transitional beige two-story mixed siding house exterior remodel in Houston with a hip roof and a metal roof
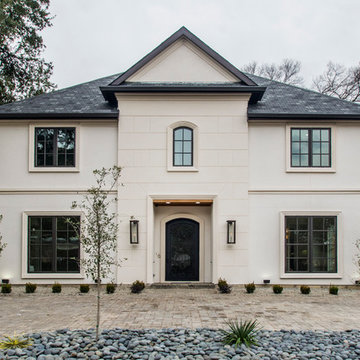
Mid-sized transitional beige two-story stone exterior home idea in Dallas with a hip roof
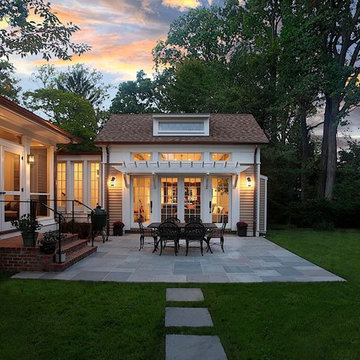
Dusk shot of screened porch, family room addition, and patio.
Photography: Marc Anthony Photography
Inspiration for a large craftsman beige two-story wood exterior home remodel in DC Metro with a shingle roof
Inspiration for a large craftsman beige two-story wood exterior home remodel in DC Metro with a shingle roof
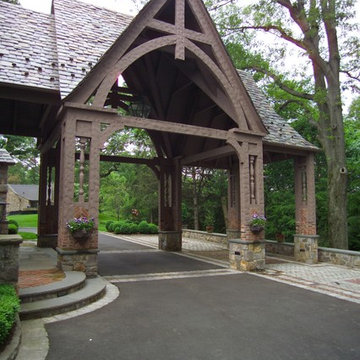
Example of a large classic beige three-story stucco exterior home design in New York
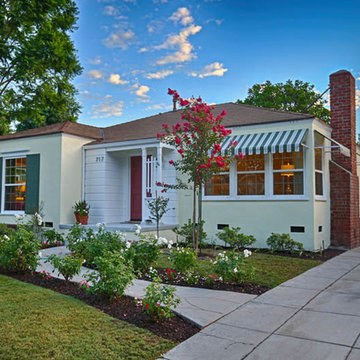
Small traditional beige one-story stucco house exterior idea in Los Angeles with a hip roof
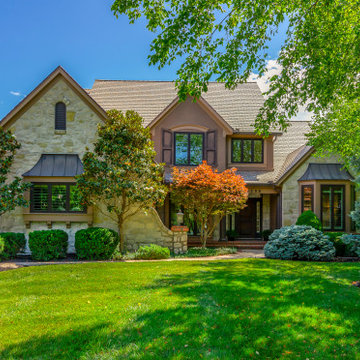
Inspiration for a timeless beige two-story mixed siding exterior home remodel in Kansas City with a shingle roof and a brown roof
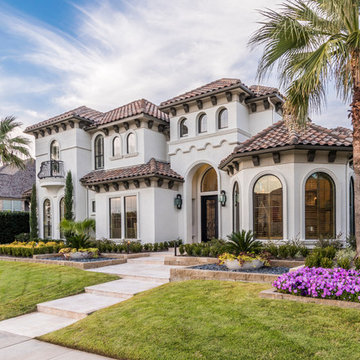
This Starwood home, located in Frisco, TX, was originally designed in the Mediterranean-Tuscan style, typical of the late 90’s and early 2k period. Over the past few years, the home’s interior had been fully renovated to reflect a more clean-transitional look. Aquaterra’s goal for this landscape, pool and outdoor living renovation project was to harmonize the exterior with the interior by creating that same timeless feel. Defining new gathering spots, enhancing flow and maximizing space, with a balance of form and function, was our top priority.
Wade Griffith Photography
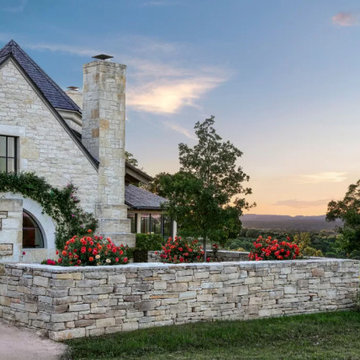
Gorgeous gardens at Texas Hill Country Home
Inspiration for a rustic beige two-story stone house exterior remodel in Austin
Inspiration for a rustic beige two-story stone house exterior remodel in Austin
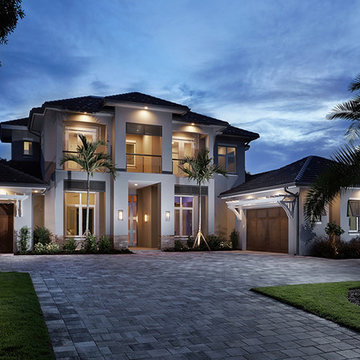
Advanced Photography Specialists
Large trendy beige two-story stucco exterior home photo in Other
Large trendy beige two-story stucco exterior home photo in Other
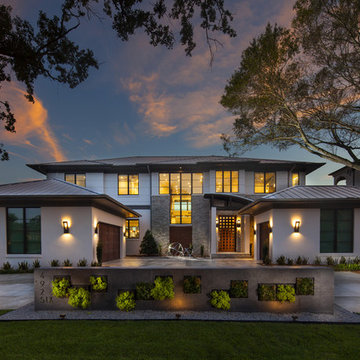
The art of placement rooted in feng shui and the practical demands of nature both played intricate roles in this home’s design evolution.
Project Style: Contemporary
Size: 5 bedrooms; 5 bathrooms; 2 half baths; Living area - 6,200 sq. ft.; Total under roof - 8,200 sq. ft.
Home Story: The inspiration for many of the design elements in this waterfront residence came from years of travel by the homeowner. Tucking away wide-ranging ideas - a hotel lobby's suspended fireplace, a restaurant's pivoting front door, a serene reflecting pool - that fused together seamlessly in a meticulous, well-thought-out manner. This home accommodates a large, very active family while serving as a backdrop for elegant art as well as nature's show-stopping displays.
Challenges & Points of Interest: Potential for high waves and wind dictated specific aspects of this home's design. Careful planning avoided the need and expense of driving 30-foot deep piles. Suspending a 6' wide, 1,200-pound marble fireplace proved a gravity-defying engineering challenge. The tons of behind-the-scene steel and framing allow the fireplace effortlessly float as the home's centerpiece. The stunning, 900-pound sapele wood, custom front door opens with a finger touch thanks to its unique pivot design. Linear-patterned waterfall granite, ceiling-supplied water for tub bathing, Murphy bed, cantilevered 4-foot stair treads with stainless steel airline-cabled railing, 4-sided infinity-edge hot tub, living wall, zen garden and an intimate reflection pool with stepping stones are a few more of the design inspirations-turned reality in this highly-efficient Smart home.
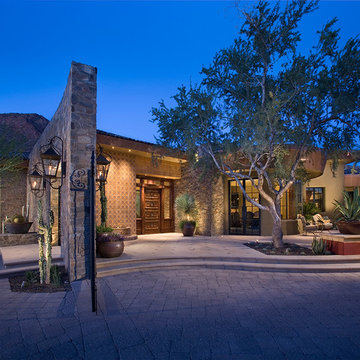
Dino Tonn Photography
Huge modern beige one-story mixed siding gable roof idea in Phoenix
Huge modern beige one-story mixed siding gable roof idea in Phoenix
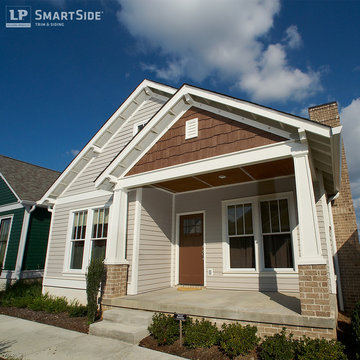
This home features LP SmartSide cedar shakes as a distinctive accent to complement LP SmartSide lap siding, trim and fascia.
Arts and crafts beige exterior home photo in Nashville
Arts and crafts beige exterior home photo in Nashville
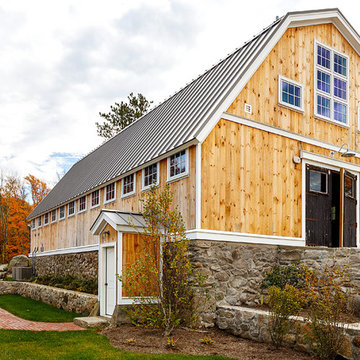
Front view of renovated barn with new front entry, landscaping, and creamery.
Mid-sized farmhouse beige two-story wood house exterior idea in Boston with a gambrel roof and a metal roof
Mid-sized farmhouse beige two-story wood house exterior idea in Boston with a gambrel roof and a metal roof
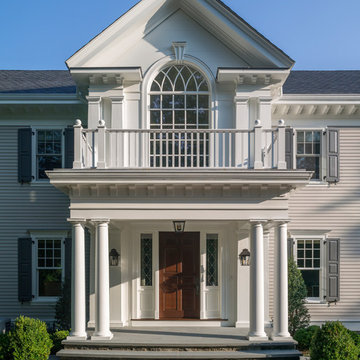
Photography by Richard Mandelkorn
Inspiration for a timeless beige two-story gable roof remodel in Boston
Inspiration for a timeless beige two-story gable roof remodel in Boston

5000 square foot custom home with pool house and basement in Saratoga, CA (San Francisco Bay Area). The exterior is in a modern farmhouse style with bat on board siding and standing seam metal roof. Luxury features include Marvin Windows, copper gutters throughout, natural stone columns and wainscot, and a sweeping paver driveway. The interiors are more traditional.
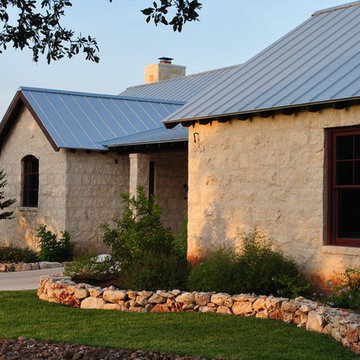
The 3,400 SF, 3 – bedroom, 3 ½ bath main house feels larger than it is because we pulled the kids’ bedroom wing and master suite wing out from the public spaces and connected all three with a TV Den.
Convenient ranch house features include a porte cochere at the side entrance to the mud room, a utility/sewing room near the kitchen, and covered porches that wrap two sides of the pool terrace.
We designed a separate icehouse to showcase the owner’s unique collection of Texas memorabilia. The building includes a guest suite and a comfortable porch overlooking the pool.
The main house and icehouse utilize reclaimed wood siding, brick, stone, tie, tin, and timbers alongside appropriate new materials to add a feeling of age.
Beige Exterior Home Ideas
59






