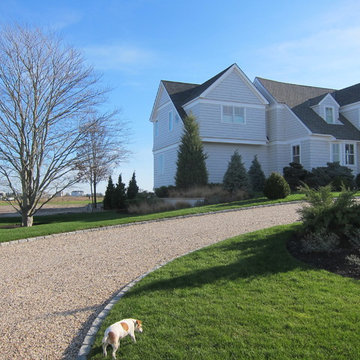Beige Wood Exterior Home Ideas
Refine by:
Budget
Sort by:Popular Today
201 - 220 of 11,561 photos
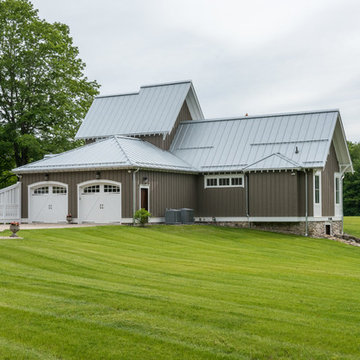
The garage is located on the right side of the house. An arched fence lengthens the front elevation and secludes the driveway in front of the garage doors.
Photographer: Daniel Contelmo Jr.
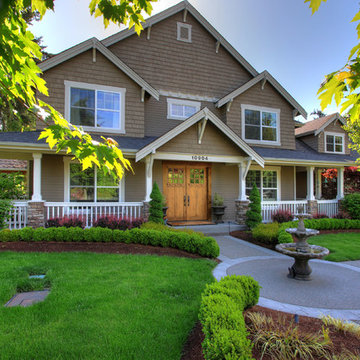
Mid-sized arts and crafts beige two-story wood exterior home photo in Seattle with a shingle roof
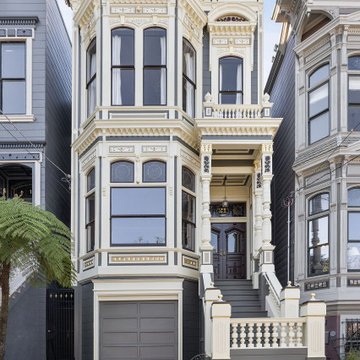
CLIENT GOALS
This spectacular Victorian was built in 1890 for Joseph Budde, an inventor, patent holder, and major manufacturer of the flush toilet. Through its more than 130-year life, this home evolved with the many incarnations of the Haight District. The most significant was the street modification that made way for the Haight Street railway line in the early 1920s. At that time, streets and sidewalks widened, causing the straight-line, two-story staircase to take a turn.
In the 1920s, stucco and terrazzo were considered modern and low-maintenance materials and were often used to replace the handmade residential carpentry that would have graced this spectacular staircase. Sometime during the 1990s, the entire entry door assembly was removed and replaced with another “modern” solution. Our clients challenged Centoni to recreate the original staircase and entry.
OUR DESIGN SOLUTION
Through a partnership with local artisans and support from San Francisco Historical Planners, team Centoni sourced information from the public library that included original photographs, writings on Cranston and Keenan, and the history of the Haight. Though no specific photo has yet to be sourced, we are confident the design choices are in the spirit of the original and are based on remnants of the original porch discovered under the 1920s stucco.
Through this journey, the staircase foundation was reengineered, the staircase designed and built, the original entry doors recreated, the stained glass transom created (including replication of the original hand-painted bird-theme rondels, many rotted decorated elements hand-carved, new and historic lighting installed, and a new iron handrail designed and fabricated.
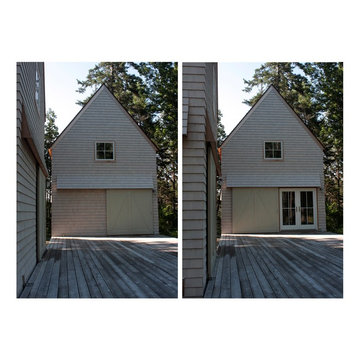
Because the cabins are seasonal (uninsulated) the process of opening and closing them each spring and fall became a part of the architecture in the form of large sliding barn doors. This also allows for each cottage to completely open up to the large gathering deck linking the two bunk houses.
Each cottage offers a unique perspective on the surrounding forest.
Shingle peels simply conceal the sliding barn door track from view and protect the opening from the weather.
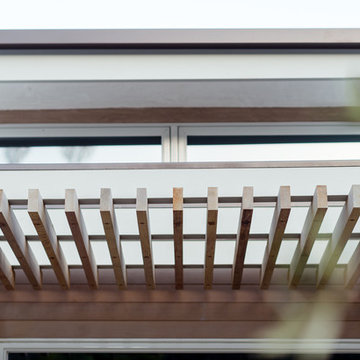
A light-washed cedar trellis is suspended from the existing structural beams to add depth, dimension and interest to the entry access.
photo: jimmy cheng photography
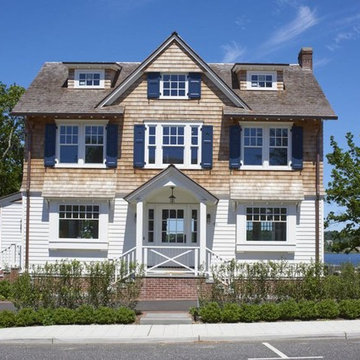
Architectural design of Anderson Campanella Architects, custom craftsmanship of Pennell Construction, Windows by Weather Shield
Example of a mid-sized beach style beige three-story wood gable roof design in New York
Example of a mid-sized beach style beige three-story wood gable roof design in New York
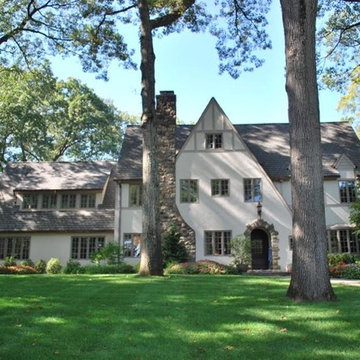
Classic Tudor
Large elegant beige three-story wood gable roof photo in New York
Large elegant beige three-story wood gable roof photo in New York
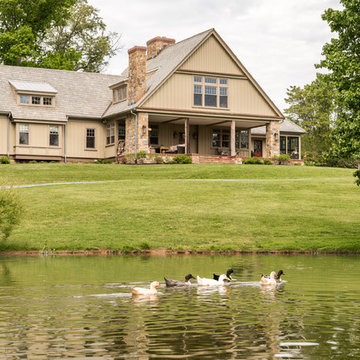
Angle Eye Photography
Example of a classic beige two-story wood exterior home design in Philadelphia with a shingle roof
Example of a classic beige two-story wood exterior home design in Philadelphia with a shingle roof
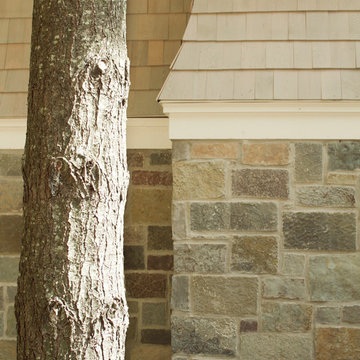
Large coastal beige split-level wood house exterior idea in Chicago with a hip roof and a shingle roof
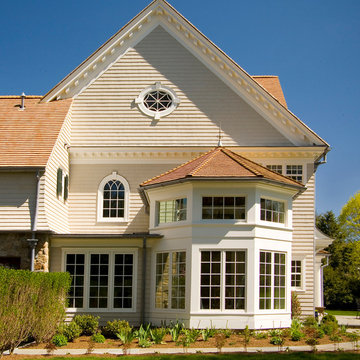
An exterior view of a Custom Built Colonial. We supplied blocks and raking blocks to create a visually stunning exterior trim package. We also provided cedar shakes and shingles to complement the stone work.
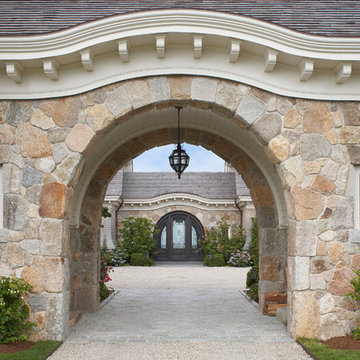
A stone arch invites you into the internal courtyard. Driving through the opening you can catch glimpses of the ocean beyond.
Huge elegant beige two-story wood house exterior photo in Boston with a gambrel roof and a shingle roof
Huge elegant beige two-story wood house exterior photo in Boston with a gambrel roof and a shingle roof
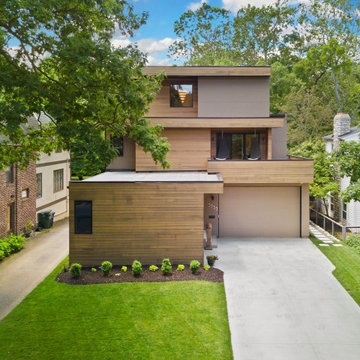
Mid-sized trendy beige three-story wood exterior home photo in Columbus
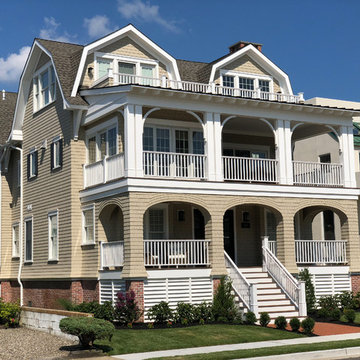
Example of a large beach style beige three-story wood house exterior design in Philadelphia with a gambrel roof and a shingle roof
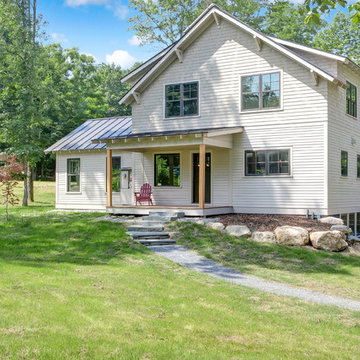
Amanda Herzberger
Example of a farmhouse beige two-story wood exterior home design in Burlington with a metal roof
Example of a farmhouse beige two-story wood exterior home design in Burlington with a metal roof
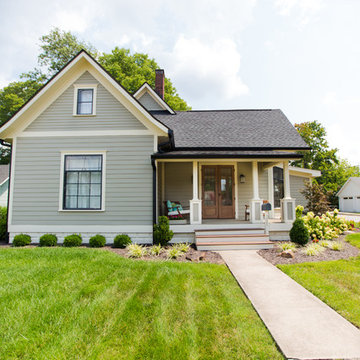
Exterior Remodel
Complete exterior siding removal and replacement/paint. Replacement of 4 windows.
Custom Living Designer- Justin Schwab
After Photos By Jamie Sangar
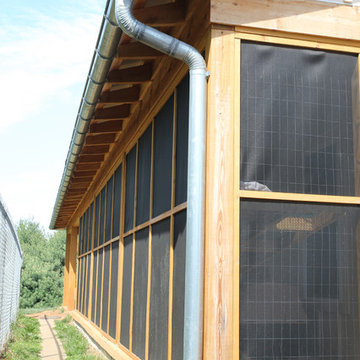
MELISSA BATMAN PHOTOGRAPHY
Mid-sized eclectic beige one-story wood exterior home photo in Other with a metal roof
Mid-sized eclectic beige one-story wood exterior home photo in Other with a metal roof
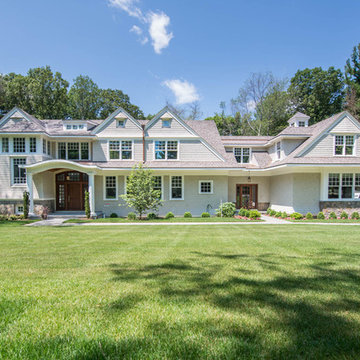
Avery Chaplin
Inspiration for a huge beige three-story wood gable roof remodel in Boston
Inspiration for a huge beige three-story wood gable roof remodel in Boston
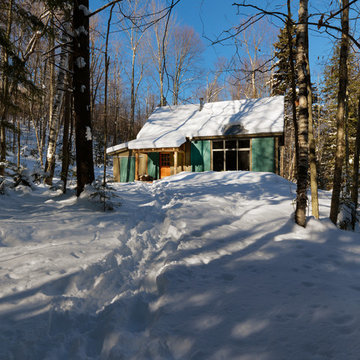
photos by Susan Teare • www.susanteare.com
Example of a small mountain style beige one-story wood gable roof design in Burlington
Example of a small mountain style beige one-story wood gable roof design in Burlington
Beige Wood Exterior Home Ideas
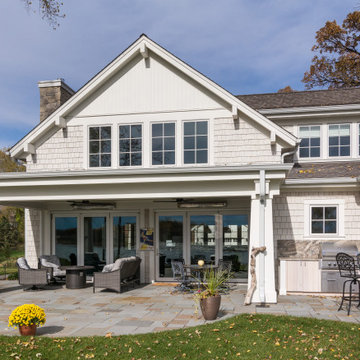
Example of a beach style beige wood exterior home design in Minneapolis with a shingle roof
11






