Brick Floor Entryway Ideas
Refine by:
Budget
Sort by:Popular Today
661 - 680 of 1,555 photos
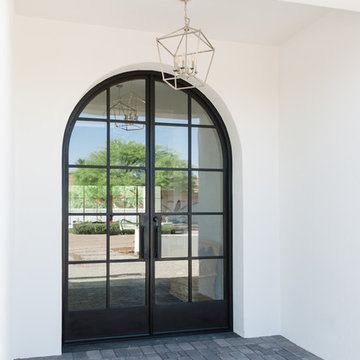
Large tuscan brick floor and gray floor entryway photo in Phoenix with white walls and a black front door
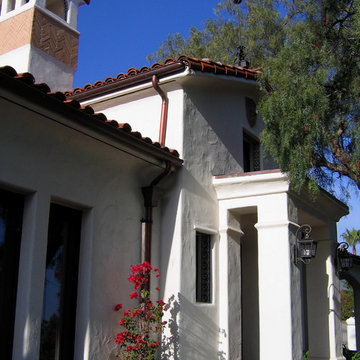
Design Consultant Jeff Doubét is the author of Creating Spanish Style Homes: Before & After – Techniques – Designs – Insights. The 240 page “Design Consultation in a Book” is now available. Please visit SantaBarbaraHomeDesigner.com for more info.
Jeff Doubét specializes in Santa Barbara style home and landscape designs. To learn more info about the variety of custom design services I offer, please visit SantaBarbaraHomeDesigner.com
Jeff Doubét is the Founder of Santa Barbara Home Design - a design studio based in Santa Barbara, California USA.
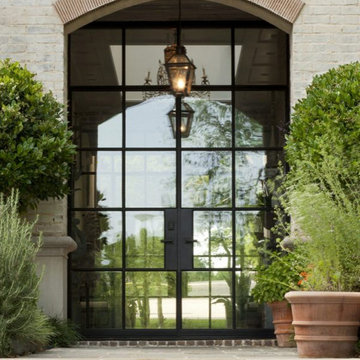
Beautiful Custom Iron Double Doors at your business or commercial space
Inspiration for a large modern brick floor entryway remodel in San Francisco with beige walls and a black front door
Inspiration for a large modern brick floor entryway remodel in San Francisco with beige walls and a black front door
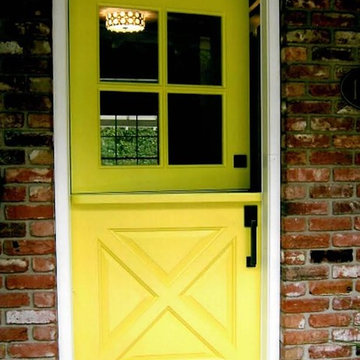
Example of a mid-sized transitional brick floor and brown floor entryway design in Orange County with a yellow front door
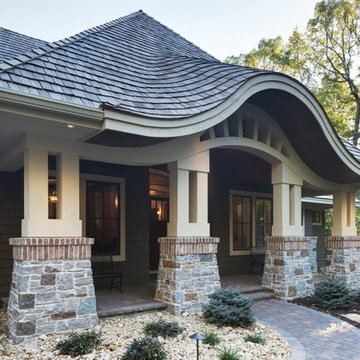
The client wanted a dramatic entryway that would not overpower this single-story design, and the designer complied with this unique portico. On this beautiful wooded site, the organic nature of Arts and Crafts style influences the design, taking it to the next level with an eyebrow-shaped pediment that resembles an upscale earthen dwelling. The shallower curve of the transom echoes the roofline. Paired columns on stone piers, brick accents, and a wood ceiling complete the picture.
An ARDA for Design Details goes to
Royal Oaks Design
Designer: Kieran Liebl
From: Oakdale, Minnesota
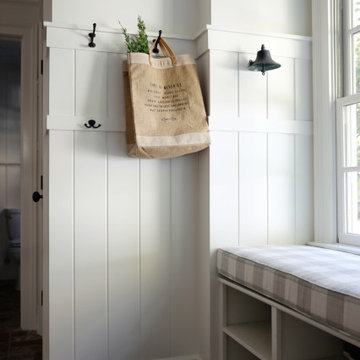
Gut renovation of mudroom and adjacent powder room. Included custom paneling, herringbone brick floors with radiant heat, and addition of storage and hooks. Bell original to owner's secondary residence circa 1894.
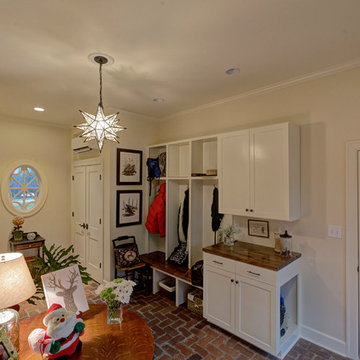
Mahan Multimedia
https://www.facebook.com/pages/Mahan-Multimedia/124969761631
Kitchen and living room renovation. Door and window replacement
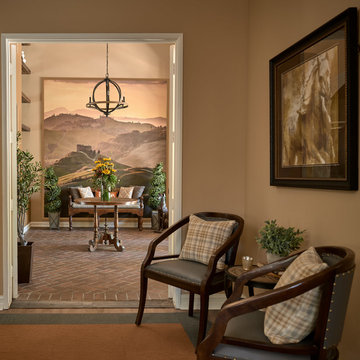
Dean Birinyi
Mid-sized tuscan brick floor entryway photo in San Francisco with beige walls
Mid-sized tuscan brick floor entryway photo in San Francisco with beige walls
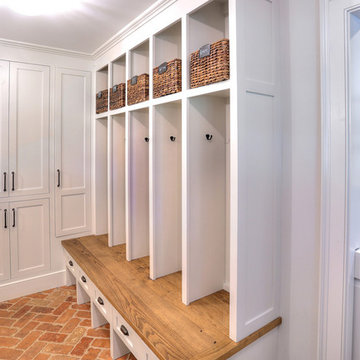
Example of a mid-sized country brick floor and red floor mudroom design in Bridgeport with white walls
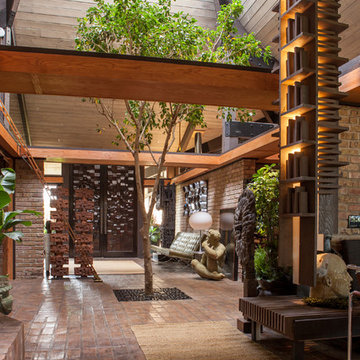
Studio West Photography
Inspiration for a large eclectic brick floor entryway remodel in Chicago with beige walls and a dark wood front door
Inspiration for a large eclectic brick floor entryway remodel in Chicago with beige walls and a dark wood front door
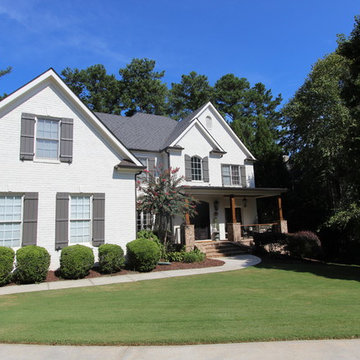
Entryway - mid-sized transitional brick floor entryway idea in Atlanta with white walls and a metal front door
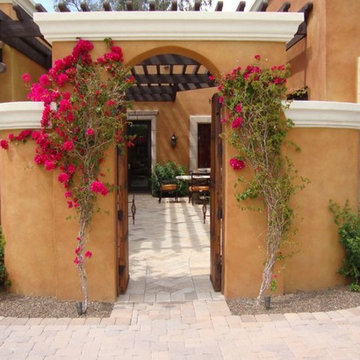
Mid-sized tuscan brick floor and red floor entryway photo in Phoenix with brown walls and a medium wood front door
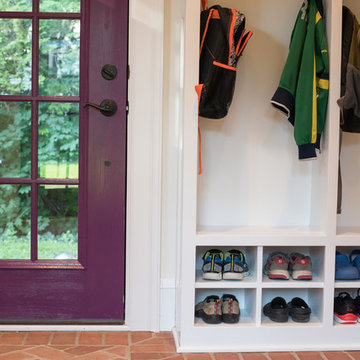
Is your closet busting at the seams? Or do you perhaps have no closet at all? Time to consider adding a mudroom to your house. Mudrooms are a popular interior design trend these days, and for good reason - they can house far more than a simple coat closet can. They can serve as a family command center for kids' school flyers and menus, for backpacks and shoes, for art supplies and sports equipment. Some mudrooms contain a laundry area, and some contain a mail station. Some mudrooms serve as a home base for a dog or a cat, with easy to clean, low maintenance building materials. A mudroom may consist of custom built-ins, or may simply be a corner of an existing room with pulled some clever, freestanding furniture, hooks, or shelves to house your most essential mudroom items.
Whatever your storage needs, extensive or streamlined, carving out a mudroom area can keep the whole family more organized. And, being more organized saves you stress and countless hours that would otherwise be spent searching for misplaced items.
While we love to design mudroom niches, a full mudroom interior design allows us to do what we do best here at Down2Earth Interior Design: elevate a space that is primarily driven by pragmatic requirements into a space that is also beautiful to look at and comfortable to occupy. I find myself voluntarily taking phone calls while sitting on the bench of my mudroom, simply because it's a comfortable place to be. My kids do their homework in the mudroom sometimes. My cat loves to curl up on sweatshirts temporarily left on the bench, or cuddle up in boxes on their way out to the recycling bins, just outside the door. Designing a custom mudroom for our family has elevated our lifestyle in so many ways, and I look forward to the opportunity to help make your mudroom design dreams a reality as well.
Photos by Ryan Macchione
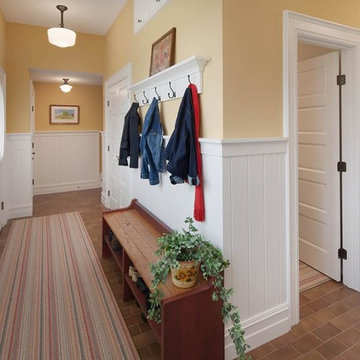
Mid-sized cottage brick floor and brown floor entryway photo in Detroit with beige walls and a white front door
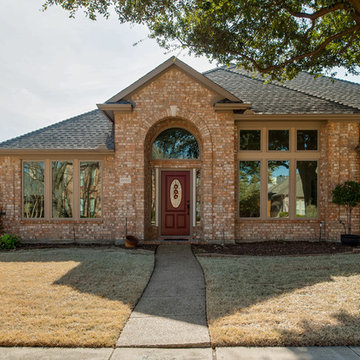
Window replacement project in Plano, TX.
Entryway - mid-sized modern brick floor and multicolored floor entryway idea in Dallas with multicolored walls and a red front door
Entryway - mid-sized modern brick floor and multicolored floor entryway idea in Dallas with multicolored walls and a red front door
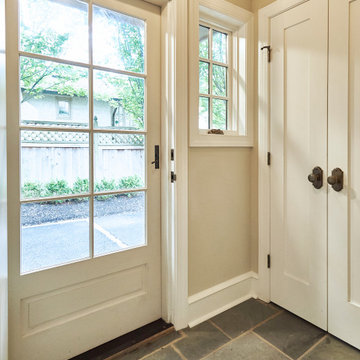
To create the mudroom off the kitchen, we converted a porch by adding walls, an 8-light door, and flagstone tile flooring and a closet.
Rudloff Custom Builders has won Best of Houzz for Customer Service in 2014, 2015 2016, 2017, 2019, and 2020. We also were voted Best of Design in 2016, 2017, 2018, 2019 and 2020, which only 2% of professionals receive. Rudloff Custom Builders has been featured on Houzz in their Kitchen of the Week, What to Know About Using Reclaimed Wood in the Kitchen as well as included in their Bathroom WorkBook article. We are a full service, certified remodeling company that covers all of the Philadelphia suburban area. This business, like most others, developed from a friendship of young entrepreneurs who wanted to make a difference in their clients’ lives, one household at a time. This relationship between partners is much more than a friendship. Edward and Stephen Rudloff are brothers who have renovated and built custom homes together paying close attention to detail. They are carpenters by trade and understand concept and execution. Rudloff Custom Builders will provide services for you with the highest level of professionalism, quality, detail, punctuality and craftsmanship, every step of the way along our journey together.
Specializing in residential construction allows us to connect with our clients early in the design phase to ensure that every detail is captured as you imagined. One stop shopping is essentially what you will receive with Rudloff Custom Builders from design of your project to the construction of your dreams, executed by on-site project managers and skilled craftsmen. Our concept: envision our client’s ideas and make them a reality. Our mission: CREATING LIFETIME RELATIONSHIPS BUILT ON TRUST AND INTEGRITY.
Photo Credit: Linda McManus Images
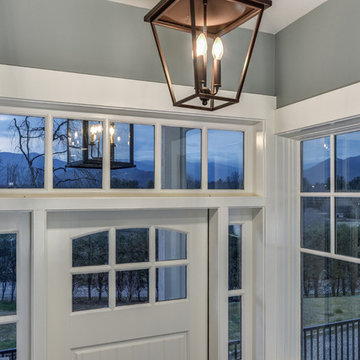
Small cottage brick floor entryway photo in Other with gray walls and a white front door
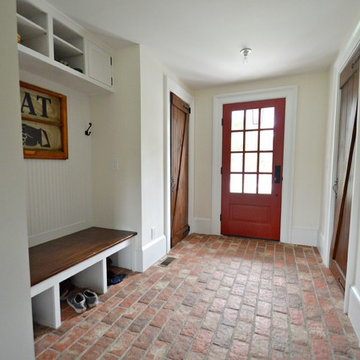
Example of a mid-sized cottage brick floor and red floor entryway design in Philadelphia with white walls and a red front door
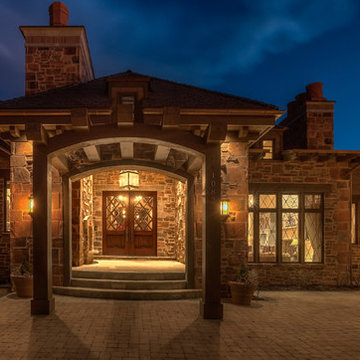
Springgate Photography
Huge elegant brick floor entryway photo in Salt Lake City with a dark wood front door
Huge elegant brick floor entryway photo in Salt Lake City with a dark wood front door
Brick Floor Entryway Ideas
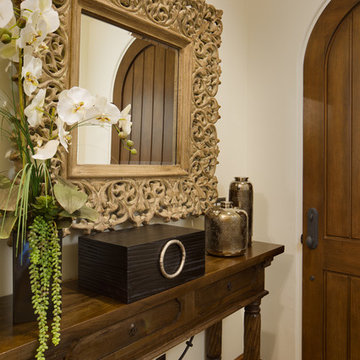
This heavily carved mirror was placed in the entry as a major statement piece as you walk through the front door.
Small tuscan brick floor and red floor entryway photo in San Diego with white walls and a medium wood front door
Small tuscan brick floor and red floor entryway photo in San Diego with white walls and a medium wood front door
34





