Home Design Ideas
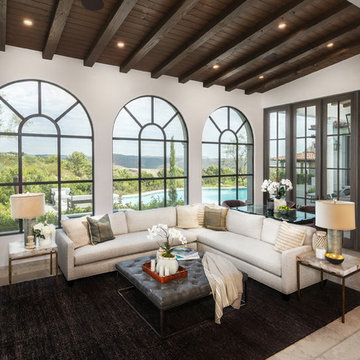
Casual and relaxed nook off the kitchen. Photography: Applied Photography
Family room - huge transitional open concept marble floor and white floor family room idea in Orange County with white walls, a standard fireplace, a stone fireplace and a wall-mounted tv
Family room - huge transitional open concept marble floor and white floor family room idea in Orange County with white walls, a standard fireplace, a stone fireplace and a wall-mounted tv
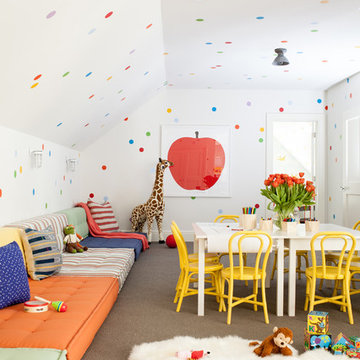
Interior Design, Custom Furniture Design, & Art Curation by Chango & Co.
Photography by Raquel Langworthy
See the project in Architectural Digest
Inspiration for a huge transitional gender-neutral carpeted and gray floor kids' room remodel in New York with multicolored walls
Inspiration for a huge transitional gender-neutral carpeted and gray floor kids' room remodel in New York with multicolored walls
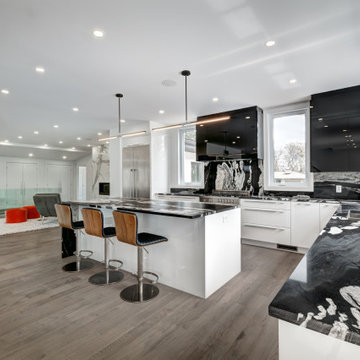
Kitchen - huge contemporary l-shaped dark wood floor and brown floor kitchen idea in Portland with an undermount sink, flat-panel cabinets, white cabinets, black backsplash, stone slab backsplash, stainless steel appliances, an island and black countertops
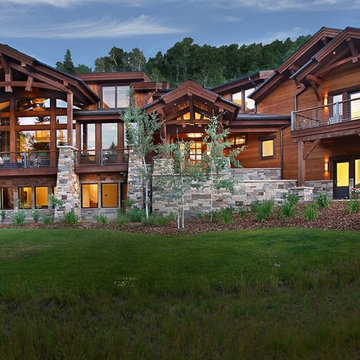
Ski in / ski out Mountain Modern Home.
Photography by Jim Fairchild
Inspiration for a large craftsman brown three-story wood gable roof remodel in Salt Lake City
Inspiration for a large craftsman brown three-story wood gable roof remodel in Salt Lake City

The wood paneling in this Master Bathroom brings a comforting ambiance to the freestanding tub.
Inspiration for a farmhouse master gray floor and slate floor freestanding bathtub remodel in San Francisco with open cabinets, white cabinets, white walls, an undermount sink and marble countertops
Inspiration for a farmhouse master gray floor and slate floor freestanding bathtub remodel in San Francisco with open cabinets, white cabinets, white walls, an undermount sink and marble countertops
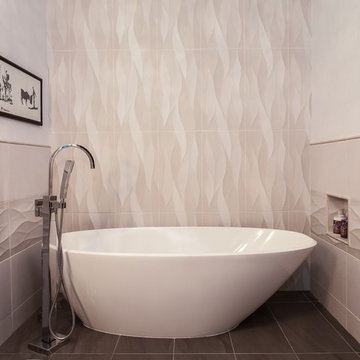
MG ProPhoto
Mid-sized trendy master beige tile and ceramic tile porcelain tile bathroom photo in Denver with flat-panel cabinets, medium tone wood cabinets, solid surface countertops, an integrated sink and beige walls
Mid-sized trendy master beige tile and ceramic tile porcelain tile bathroom photo in Denver with flat-panel cabinets, medium tone wood cabinets, solid surface countertops, an integrated sink and beige walls
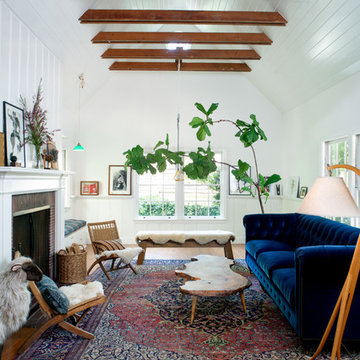
Lee Manning Photography
Living room - mid-sized cottage enclosed medium tone wood floor living room idea in Los Angeles with white walls and a standard fireplace
Living room - mid-sized cottage enclosed medium tone wood floor living room idea in Los Angeles with white walls and a standard fireplace

This French country-inspired kitchen shows off a mixture of natural materials like marble and alder wood. The cabinetry from Grabill Cabinets was thoughtfully designed to look like furniture. The island, dining table, and bar work table allow for enjoying good food and company throughout the space. The large metal range hood from Raw Urth stands sentinel over the professional range, creating a contrasting focal point in the design. Cabinetry that stretches from floor to ceiling eliminates the look of floating upper cabinets while providing ample storage space.
Cabinetry: Grabill Cabinets,
Countertops: Grothouse, Great Lakes Granite,
Range Hood: Raw Urth,
Builder: Ron Wassenaar,
Interior Designer: Diane Hasso Studios,
Photography: Ashley Avila Photography
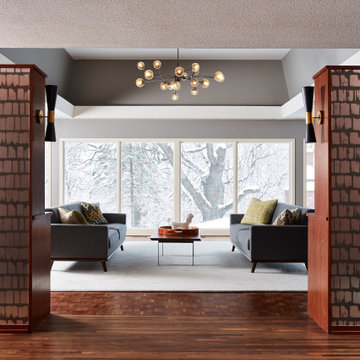
Inspiration for a contemporary medium tone wood floor and brown floor entryway remodel in Minneapolis

Inckx Photography
Large tuscan open concept medium tone wood floor and brown floor living room photo in Phoenix with a standard fireplace, a tile fireplace and beige walls
Large tuscan open concept medium tone wood floor and brown floor living room photo in Phoenix with a standard fireplace, a tile fireplace and beige walls

Beautiful landscaping design path to this modern rustic home in Hartford, Austin, Texas, 2022 project By Darash
Large trendy white two-story wood and board and batten house exterior photo in Austin with a shed roof, a shingle roof and a gray roof
Large trendy white two-story wood and board and batten house exterior photo in Austin with a shed roof, a shingle roof and a gray roof

The curves of the dark, oil-rubbed copper hood complement the kitchen’s more linear elements. Furniture-inspired features are used sparingly to add warmth without feeling too traditional. Photo by MIke Kaskel
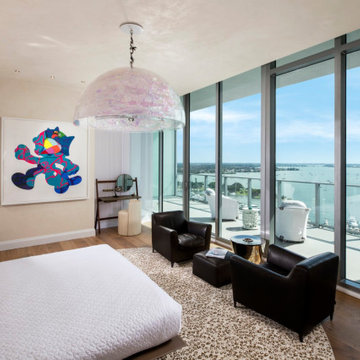
This is the master bedroom overlooking Sarasota Bay in our Sarasota Vue penthouse build-out. Draperies behind the vanity conceal a glads window to the spectacular tub. This en suite, complete with balcony, features an incredible panoramic view and motorized shades.

Cooking for Two
Location: Plymouth, MN, United States
Liz Schupanitz Designs
Photographed by: Andrea Rugg Photography
Mid-sized elegant l-shaped medium tone wood floor and brown floor open concept kitchen photo in Minneapolis with a single-bowl sink, recessed-panel cabinets, white cabinets, granite countertops, white backsplash, ceramic backsplash, stainless steel appliances and an island
Mid-sized elegant l-shaped medium tone wood floor and brown floor open concept kitchen photo in Minneapolis with a single-bowl sink, recessed-panel cabinets, white cabinets, granite countertops, white backsplash, ceramic backsplash, stainless steel appliances and an island

Inspiration for a huge contemporary open concept concrete floor living room remodel in Other with beige walls, a two-sided fireplace, a stone fireplace and a tv stand

http://mollywinnphotography.com
Mid-sized country medium tone wood floor kitchen photo in Austin with a farmhouse sink, concrete countertops, white backsplash, subway tile backsplash, stainless steel appliances, white cabinets and open cabinets
Mid-sized country medium tone wood floor kitchen photo in Austin with a farmhouse sink, concrete countertops, white backsplash, subway tile backsplash, stainless steel appliances, white cabinets and open cabinets
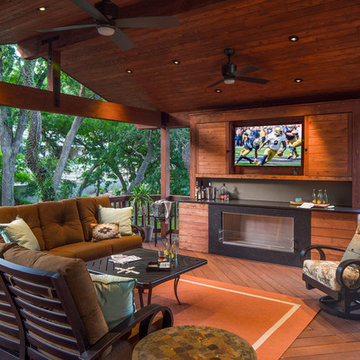
photography by Tre Dunham
Mid-sized trendy backyard deck photo in Austin with a fire pit and a roof extension
Mid-sized trendy backyard deck photo in Austin with a fire pit and a roof extension

Crisp and Clean White Master Bedroom Closet
by Cyndi Bontrager Photography
Inspiration for a large timeless women's medium tone wood floor and brown floor walk-in closet remodel in Tampa with shaker cabinets and white cabinets
Inspiration for a large timeless women's medium tone wood floor and brown floor walk-in closet remodel in Tampa with shaker cabinets and white cabinets
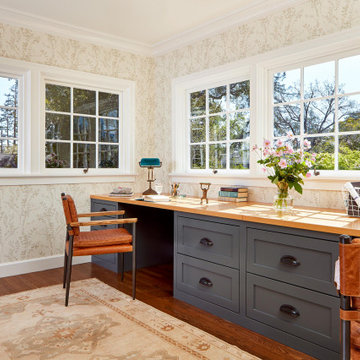
Two desks are built in opposite the bed. Original awning windows were restored and are fully functional--not always the case in old houses. Beautiful blue cabinetry provides a nice contrast to the warm wood floors to and gorgeous leather desk chairs.
Home Design Ideas
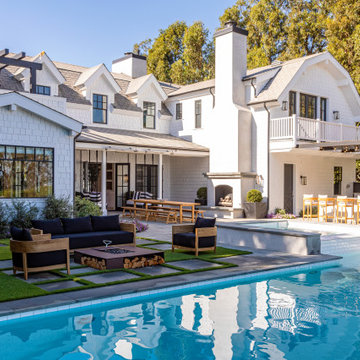
Malibu, California traditional coastal home.
Architecture by Burdge Architects.
Recently reimagined by Saffron Case Homes.
Large beach style exterior home photo in Los Angeles
Large beach style exterior home photo in Los Angeles
32
























