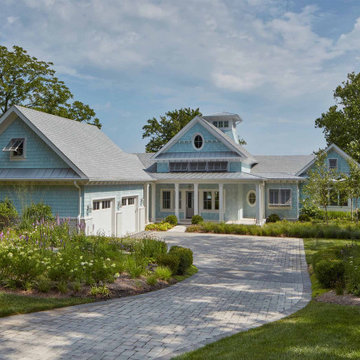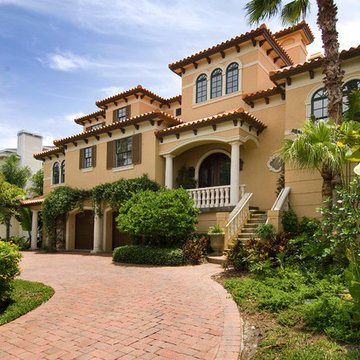Large Home Design Ideas
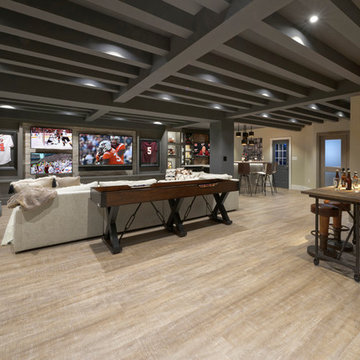
Photographer: Bob Narod
Basement - large transitional underground laminate floor basement idea in DC Metro with multicolored walls
Basement - large transitional underground laminate floor basement idea in DC Metro with multicolored walls
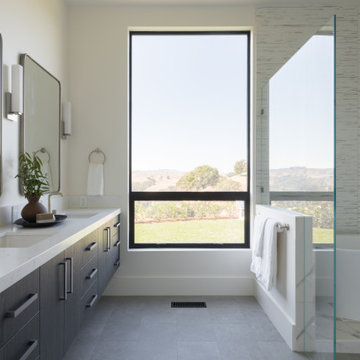
Bright junior suite bathroom with a double floating vanity, modern satin nickel fixtures, marble countertop and wet room with porcelain tile.
Large trendy master white tile and porcelain tile porcelain tile, gray floor and double-sink bathroom photo in San Francisco with flat-panel cabinets, gray cabinets, a one-piece toilet, white walls, an undermount sink, a hinged shower door, white countertops and a floating vanity
Large trendy master white tile and porcelain tile porcelain tile, gray floor and double-sink bathroom photo in San Francisco with flat-panel cabinets, gray cabinets, a one-piece toilet, white walls, an undermount sink, a hinged shower door, white countertops and a floating vanity
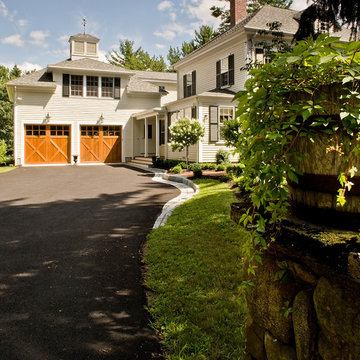
Michael J. Lee Photography
Garage - large traditional attached two-car garage idea in Boston
Garage - large traditional attached two-car garage idea in Boston

Expansive Kitchen with island seating, lots of windows, blue painted cabinets and white marble countertops.
Large elegant u-shaped medium tone wood floor, brown floor and exposed beam open concept kitchen photo in Other with a farmhouse sink, beaded inset cabinets, blue cabinets, marble countertops, white backsplash, marble backsplash, stainless steel appliances, an island and white countertops
Large elegant u-shaped medium tone wood floor, brown floor and exposed beam open concept kitchen photo in Other with a farmhouse sink, beaded inset cabinets, blue cabinets, marble countertops, white backsplash, marble backsplash, stainless steel appliances, an island and white countertops
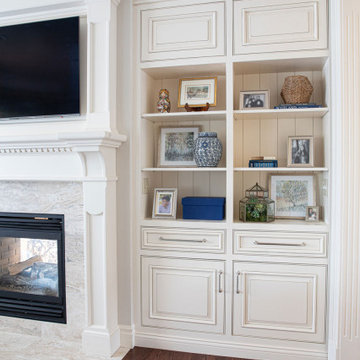
This client’s vision for their kitchen/hearth room remodel was to create a harmonious space for gathering and socializing with family and friends. Without the before and after photos, you would scarcely believe this was the same home.
This huge home renovation perfectly illustrates that Dimensions In Wood’s expert team can handle every aspect of your remodeling project. Plumbing, flooring, electrical wiring, custom cabinets, structural engineering, appliances, windows, interior and exterior doors, entertainment and more. Contact us today to discuss Translating Your Visions into Reality
The client was interested in new appliance technology, cabinetry to the ceiling, and an Island large enough to seat 3. They also wanted a built-in breakfast nook, improved pantry space, more functional storage on either side of their fireplace, and a built-in appearance for the TV above the mantel. The original built-in desk was not used, and they preferred for that space to serve as a small bar area with refrigeration and a place to store their printer. We designed several plans for the space before selecting the final layout.
The new design required the removal of the soffit over the old sink, as well as a small wall beside the old refrigerator. The wall beside the stairwell had to be shortened 13 inches and a new beam installed to carry the load of the home’s 2nd story to gain enough space for the large central island. The existing closet pantry walls were also reconfigured as per the new plan.
This serves as a great reminder that Dimensions In Wood is much more than just custom cabinets.
Central to the entire custom kitchen is an 8-foot Walnut island. The huge island, which comfortably seats three, is topped with Essenza Blue quartzite. The stone’s natural striations are beautiful. Quartzite is harder than granite, and less likely to stain than other stones because of its density. The couple had to look through multiple slabs to find a piece they LOVED. The island’s custom Walnut cabinetry, built to resemble a piece of custom furniture, was stained Bronzed Walnut by Sherwin Williams.
The 4-foot Galley Workstation in the island, handles all the kitchen’s prep, serving, and cleanup needs. The Galley’s culinary tools include an upper tier cutting board, upper tier drying rack, 2 lower tier platforms, 11″ colander with non-slip handles, and 11” mixing bowl with lid and non-slip bottom. Learn more about the amazing Galley Workstation here. A Waterstone gantry faucet in a pewter finish combines a pull-down sprayer for maximum mobility and a articulated swivel spout. A water tap with reverse osmosis filter provides the highest quality drinking water. To keep a clean and sleek counter we installed a raised air switch for the garbage disposal and integrated soap dispenser. The island also houses the Thermador Sapphire 7-Program Dishwasher with a hidden touch control panel and a custom Walnut wood front. The cabinetry under the Galley Workstation features a trash roll out, as well as storage for the culinary tools.
Shortening the stairwell wall, and reframing around the stairs, which included shortening the handrail, also made room for a bi-fold door walk-in pantry with extra roll out storage and space for a small microwave. Above the panty doors is a remote controlled, electric motor powered, lift up cabinet door which hides a flat screen TV, used while the family is cooking.
To the right of the walk-in pantry is cold food storage. The Thermador, 30-inch Freedom Collection refrigerator and 24-inch built-in freezer column with internal ice maker are covered with matching cabinetry fronts. An open display space was designed above the units, creating an aesthetically beautiful wall. To the right of the refrigerator & freezer columns is a tall cabinet designed for the built-in Thermador steam and convection oven. The convention steam oven is a relatively new technology for homes, but its versatility and food quality is amazing. To the right of this is a pull-out appliance pantry which provides easy access and storage for a stand mixer, blender, and any other appliance you do not want to clutter the counter.
The most visible wall of the kitchen features the 36-inch Thermador Professional Series Harmony Gas Range with Griddle. Between the range and custom designed wood hood, a framed mosaic tile accent in the backsplash, creates a focal point. To clear the air, the Professional Series Thermador 42-inch ventilation insert provides excellent exhaust capabilities, as well as providing multi-level, vivid LED lights for beautiful illumination.
The wall cabinetry symmetrically flanks the custom hood, utilizing deeper wall cabinetry on each end, allowing for storage of oversized dishware. The base cabinetry on this wall is made up of drawers, except for the corner, which is a Kesseböhmer LeMans II. This specially designed shelf system allows ease of access in underutilized blind corners. The dual action articulation system with soft close mechanism ensures a smooth open and close.
Rounding the corner to the outside wall, the base cabinetry was built to a narrower depth, providing additional space for the island, as well as easier access to the new larger pass-thru window which serves the screen porch. The client selected Black Vermont granite countertops with an ogee edge to contrast the Linen White painted cabinetry.
The door to the screen porch was replaced with a Marvin Exterior Door with a raised panel at the bottom of the 3⁄4 glass door.
Marvin Windows replaced the other windows in the space increasing the energy efficiency and value of the home. To establish the breakfast nook, a bench with drawers and an upholstered seat was built into the bay area of the room.
Custom bookshelves were built with open shelves, cabinet doors, and drawers on either side of the fireplace. A new stone hearth and fireplace surround were installed. Above the existing mantel we built a recessed space for the flat screen television hiding all wiring inside the walls for a completely clean look.
The space that was once a desk was transformed into a bar area. The glass shelves and glass cabinet front liquor cabinet stand out. But this bar area has hidden secrets. Tucked beneath the black granite is a Thermador under-counter double drawer refrigerator with matching wood front panels. They blend in perfectly with the cabinets. A wireless printer is easily accessed on a slide out drawer. Plus, what looks like merely wooden panels on the wall are concealing recessed storage for more bottles and glasses!
Overhead recessed lighting and speaker system provide illumination and entertainment through the entire space.
This luxury home had original, solid oak flooring through most of the first floor which the homeowner obviously wanted to keep but were in desperate need of repair and refinishing. Our master craftsmen wove in new wood flooring to match the old where needed, particularly where walls had been changed and where the floor was damaged. We sanded the floors, smoothing away years of wear and tear. The entire wood floor was then uniformly stained, making it impossible to differentiate where any repairs were made.
If this renovation has inspired you, then contact us today! There is no limit to our Dimensions.
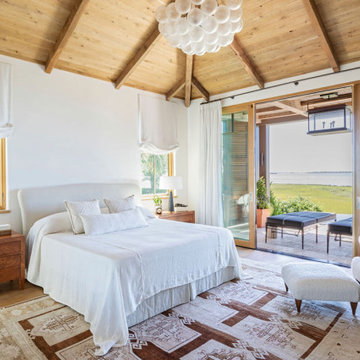
Bedroom - large coastal master light wood floor, brown floor and vaulted ceiling bedroom idea in Charleston with white walls

The addition of the kitchenette on the rooftop transformed the patio into a fully-functioning entertainment space. The retractable awning provides shade on the hottest days, or it can be opened up to party under the stars.
Welcoming guests into their home is a way of life for the Novogratzes, and in turn was the primary focus of this renovation.
"We like to have a lot people over on the day-to-day as well as holiday family gatherings and parties with our friends", Cortney explains. With both Robert and Cortney hailing from the South; Virginia and Georgia respectively, the couple have it in their blood to open their home those around them. "We always believe that the most important thing in your home is those you share it with", she says, "so we love to keep up our southern hospitality and are constantly welcoming guests into our home."
Photo: Adrienne DeRosa Photography © 2014 Houzz
Design: Cortney and Robert Novogratz
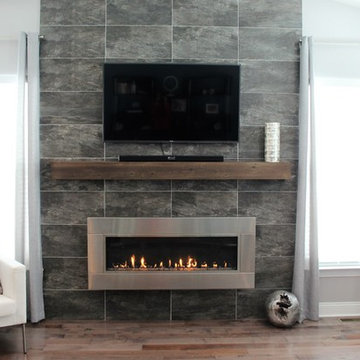
Lana Waibel
Example of a large minimalist medium tone wood floor living room design in Philadelphia with gray walls, a ribbon fireplace, a stone fireplace and a wall-mounted tv
Example of a large minimalist medium tone wood floor living room design in Philadelphia with gray walls, a ribbon fireplace, a stone fireplace and a wall-mounted tv
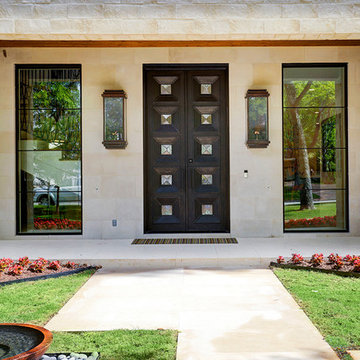
Miami Mediterranean Architecture
Large transitional beige two-story mixed siding house exterior photo in Houston with a hip roof and a tile roof
Large transitional beige two-story mixed siding house exterior photo in Houston with a hip roof and a tile roof
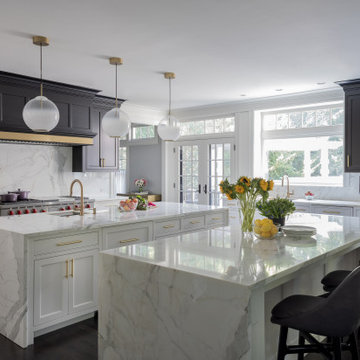
Photography by Michael J. Lee
Large transitional dark wood floor and brown floor enclosed kitchen photo in Boston with a farmhouse sink, shaker cabinets, black cabinets, marble countertops, white backsplash, stone slab backsplash, stainless steel appliances, two islands and white countertops
Large transitional dark wood floor and brown floor enclosed kitchen photo in Boston with a farmhouse sink, shaker cabinets, black cabinets, marble countertops, white backsplash, stone slab backsplash, stainless steel appliances, two islands and white countertops
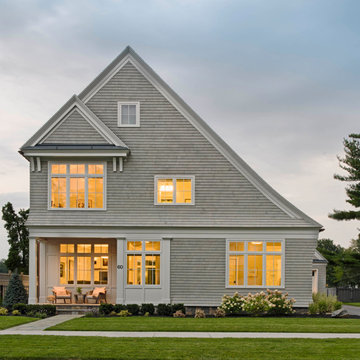
This New England Shingle Style home sits overlooking the Oklahoma Training Track in Saratoga Springs. The homeowners’ love of the equestrian lifestyle can not only be identified by the art and decor throughout the home, but also by the expansive windows in the dining room/kitchen and 2nd floor master suite wing, allowing for picturesque views of the horses as they practice during the training and race seasons.
The lower level features an entertaining space including a climate controlled walk-in wine cellar, bar and a feature wall complete with sliding barn doors.
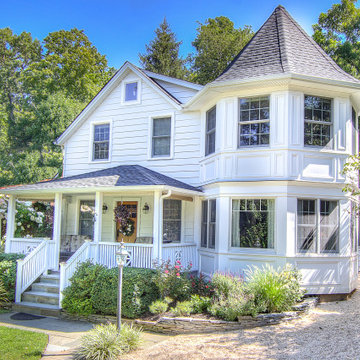
The turret addition to the corner of this historic home expanded the living space on the first floor and the master bedroom and bathroom on the second floor. We opened the first floor to eliminate the compartmentalized feel of the original home.

spacious living room with large isokern fireplace and beautiful granite monolith,
Living room - large contemporary open concept travertine floor and beige floor living room idea in Las Vegas with a standard fireplace, a tile fireplace, a wall-mounted tv and white walls
Living room - large contemporary open concept travertine floor and beige floor living room idea in Las Vegas with a standard fireplace, a tile fireplace, a wall-mounted tv and white walls

Family Room and open concept Kitchen
Large mountain style open concept medium tone wood floor, brown floor and vaulted ceiling living room photo in Other with green walls and a wood stove
Large mountain style open concept medium tone wood floor, brown floor and vaulted ceiling living room photo in Other with green walls and a wood stove
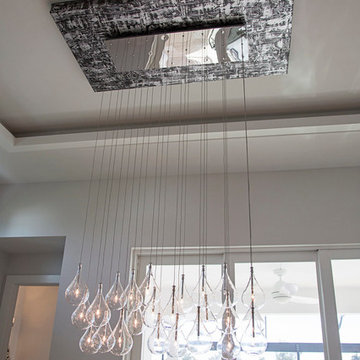
Beautiful and unique pendant lighting!
Large minimalist marble floor kitchen/dining room combo photo in Miami with white walls
Large minimalist marble floor kitchen/dining room combo photo in Miami with white walls

This custom chef’s kitchen designed by Cutis Lumber Co, Inc. is designed for entertaining. A dramatic twist on the modern farmhouse style, the look was achieved by contrasting black and white with accents of gold. It features: a 12-foot long black leathered granite serving island with spectacular gold pendants, a floating cooking island with a professional range and floating contemporary hood above, as well as a mirrored front refrigerator panel that disappears into the spacious white cabinets and a built-in coffee and beverage station. The white glossy tiled wall holds black oak floating shelves. The custom cabinetry is by Crystal Cabinet Works, Regent door style; perimeter in Designer White, island in Black Red Oak. Emtek Freestone Pulls in Satin Brass add glam. Stacking cabinets vertically gave the homeowners the ample storage they desired.
Photos property of Curtis Lumber Co., Inc.
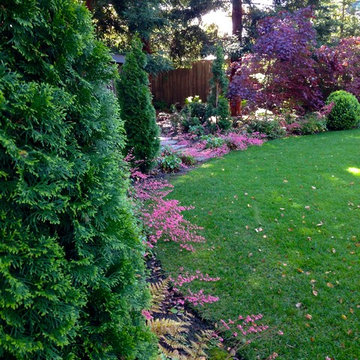
A Spring picture of Heuchera "Wendy", Thuja
"Emerald", and "Bloodgood" Japanese maple under the redwoods at the back of the garden. Photo-Chris Jacobson, GardenArt Group

Contemporary Bathroom
Inspiration for a large contemporary master white tile and stone slab marble floor doorless shower remodel in New York with white walls, onyx countertops, a drop-in sink, flat-panel cabinets and orange cabinets
Inspiration for a large contemporary master white tile and stone slab marble floor doorless shower remodel in New York with white walls, onyx countertops, a drop-in sink, flat-panel cabinets and orange cabinets
Large Home Design Ideas
48

























