Large Home Design Ideas
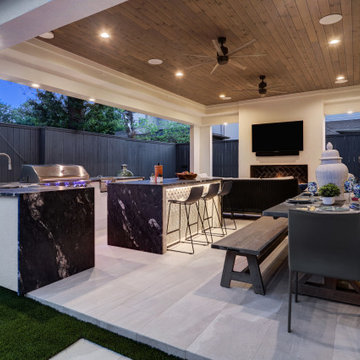
Inspiration for a large modern backyard tile patio remodel in Houston with a fireplace and a roof extension
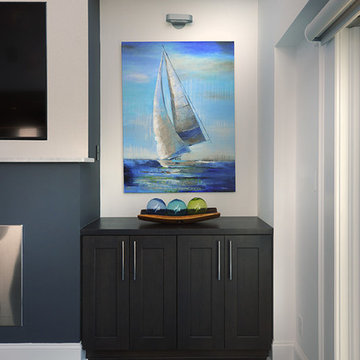
These Northern Virginia residents have owned this vacation home for about ten years. With retirement imminent, they decided to give the entire home an over-haul. With it’s great bones and amazing location, this seemed like a very sound investment for their future. Paola McDonald from Olamar Interiors had been working with the clients for the past three years, helping them to renovate their Sterling, VA condominium and their Moorefield, WV weekend home. It seemed fitting that they would also hire her to help them renovate this home as well.
For this project we took the home down to the studs and practically rebuilt it. The renovation includes an addition to the basement level and main floor to create a new fitness room, additional guest bedroom and larger kitchen and dining area. It also included a renovation of the facade of the home. The exterior of the home was completely re-sided and painted, and we added the tall windows at the stairs. The lower entry deck was expanded and an upper deck was added just off the kitchen in order for the homeowner to keep his grill away from the strong ocean winds. A new deck was also added off of the master bedroom. New stainless steel railings were added to all the decks. We opened the homes stairwells, adding custom glass railings and new lighting to create a much more open feel and allow for natural light to flood the entire main living area. The original, tiny kitchen was expanded substantially, adding a large custom eat in bar, wine storage area and plenty of storage. We utilized Decora’s Marquis Cabinetry in an espresso finish to give the kitchen a very clean, contemporary feel. Carrara marble countertops paired with a grey quartz, single slap marble backsplash, and stainless appliances create a clean look. In the new dining area, a simple Modloft dining table was paired with a Regina Andrew bubbles chandelier and Jessica Charles dining chairs for a sophisticated feel accentuated perfectly by beachy colors and textures that tie in the beautiful views of the Ocean. A custom chandelier from John Pomp is the highlight of the family room, particularly at night when it is reminiscent to fireflies in the sky. A new custom designed, custom made sectional, cozy newly added Spark Modern Fires gas fireplace, custom rug by Julie Dasher and Lee Industries chairs create a cozy place to lounge and watch television after a long day at the beach. Guests feel like they are in a luxurious boutique hotel complete with spectacular views, comfortable Ann Gish linens and beautiful and unique lighting fixtures. All three full baths and the powder room received complete facelifts with new glass, marble and ceramic tiles, Decora cabinetry, new lighting fixtures, quartz countertops and unique features that make unique statements in each one. Phillip Jeffries mica wallpaper are used in the entryway and family room fireplace walls to add a sandy texture to each space. Phillip Jeffries grasscloth was added to the master bedroom accent wall to create a delicate feature. New flooring throughout includes gorgeous dark stained hardwood floors, ceramic tile and Karastan carpeting in the bedrooms. The crisp white and grey walls are accentuated throughout the home by beach inspired turquoises, navies and lime greens. Perfectly appointed furnishings, artwork, accessories and custom made window treatments complete the look and feel of this gorgeous vacation home.
Photography by Tinius Photography

Inspiration for a large transitional l-shaped medium tone wood floor and brown floor eat-in kitchen remodel in Phoenix with an undermount sink, white cabinets, quartz countertops, brown backsplash, brick backsplash, stainless steel appliances, an island, recessed-panel cabinets and white countertops
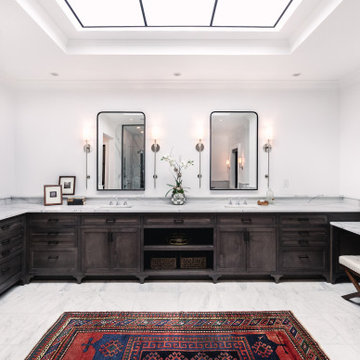
Example of a large tuscan master white tile marble floor, white floor and double-sink bathroom design in Atlanta with dark wood cabinets, an undermount tub, white walls, an undermount sink, marble countertops, white countertops and a built-in vanity

Master bathroom of modern luxury farmhouse in Pass Christian Mississippi photographed for Watters Architecture by Birmingham Alabama based architectural and interiors photographer Tommy Daspit.
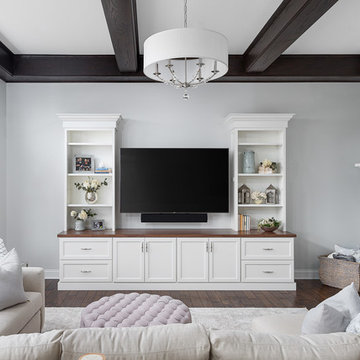
Picture Perfect House
Inspiration for a large transitional open concept dark wood floor and brown floor family room remodel in Chicago with gray walls, a two-sided fireplace, a stone fireplace and a wall-mounted tv
Inspiration for a large transitional open concept dark wood floor and brown floor family room remodel in Chicago with gray walls, a two-sided fireplace, a stone fireplace and a wall-mounted tv
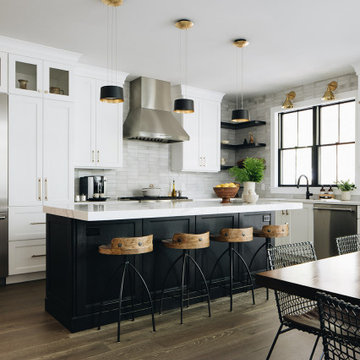
Custom Kitchen feature white cabinets with a black stained 8ft island. Hand made Pratt and Larson tile is used for the backsplash.
Example of a large country kitchen design in Grand Rapids
Example of a large country kitchen design in Grand Rapids
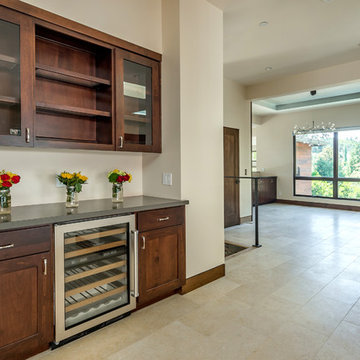
Mark Pinterton
Living room - large contemporary open concept travertine floor living room idea in San Francisco with a bar, no fireplace, a media wall and beige walls
Living room - large contemporary open concept travertine floor living room idea in San Francisco with a bar, no fireplace, a media wall and beige walls

The freestanding, circular Ortal fireplace is the show-stopper in this mountain living room. With both industrial and English heritage plaid accents, the room is warm and inviting for guests in this multi-generational home.
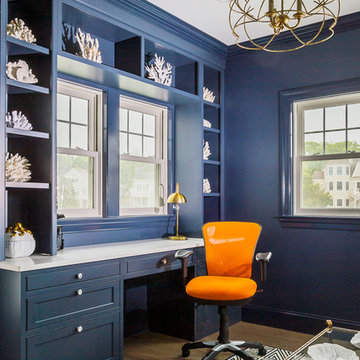
Katherine Jackson Architectural Photography
Large transitional built-in desk light wood floor and beige floor study room photo in Boston with blue walls
Large transitional built-in desk light wood floor and beige floor study room photo in Boston with blue walls
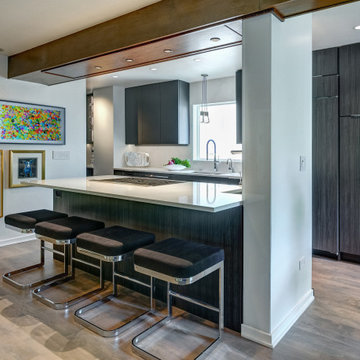
Inspiration for a large contemporary galley medium tone wood floor and brown floor open concept kitchen remodel in Chicago with an undermount sink, flat-panel cabinets, gray cabinets, quartz countertops, quartz backsplash, paneled appliances, an island and white countertops
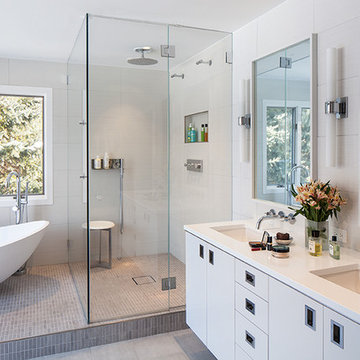
This 1980s house underwent a significant renovation to modernize its spaces, and to make it more conducive to casual entertaining. The living/dining room was made warmer and more inviting with custom lighting fixtures, sheer draperies and built-in bookcases. Also, a glass and walnut screen replaced a solid wall to open the room to the adjoining kitchen/bar area. The kitchen was significantly enlarged and reconfigured, and a dark hallway was opened up and transformed to a wet bar. The upstairs floor was converted to a large master suite with three walk-in closets, a luxurious bathroom with soaking tub and two-person shower, and a private outdoor balcony. Three additional bathrooms were also fully renovated with custom marble and tile, unique fixtures, and bold wallpaper.
Photography by Peter Kubilus
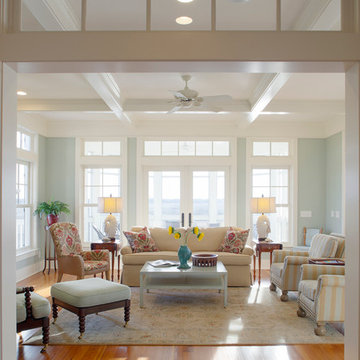
Atlantic Archives, Inc./Richard Leo Johnson
Paragon Custom Construction LLC
Large beach style formal and enclosed medium tone wood floor living room photo in Charleston with gray walls and no tv
Large beach style formal and enclosed medium tone wood floor living room photo in Charleston with gray walls and no tv
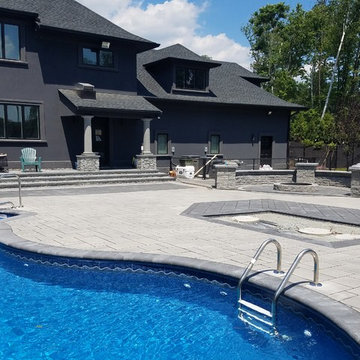
Custom lagoon pool with Techo-bloc Blu 60 pavers with smooth finish. Mix of Gray and black pavers to compliment this modern house in Middleton MA.
Also notice the matching blue plastic step. This customer wanted a plastic steps so the dogs could use the pool and they would not rip the liner going up and down vinyl lined steps.
The best part of this pool has to be the accent created by the custom natural jump rock in the deep end of the pool, truly unique look.
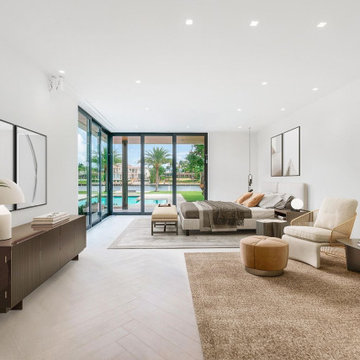
Bedroom design using neutral colors.
Example of a large trendy master beige floor bedroom design in Miami with white walls
Example of a large trendy master beige floor bedroom design in Miami with white walls
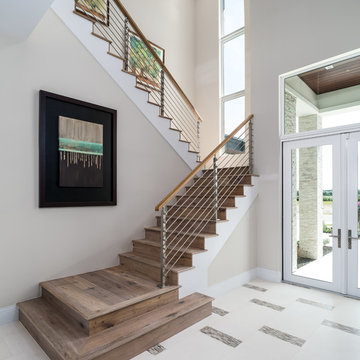
Inspiration for a large transitional wooden u-shaped cable railing staircase remodel in Miami with wooden risers

Dining and kitchen with wet bar
Built Photo
Example of a large mid-century modern concrete floor and gray floor kitchen/dining room combo design in Portland with white walls and no fireplace
Example of a large mid-century modern concrete floor and gray floor kitchen/dining room combo design in Portland with white walls and no fireplace

Large island, white, marble and satin brass finishes are complemented by the luxury vinyl fabric on the counterstools, chairs and banquette cushion. Spills and stains are no worry
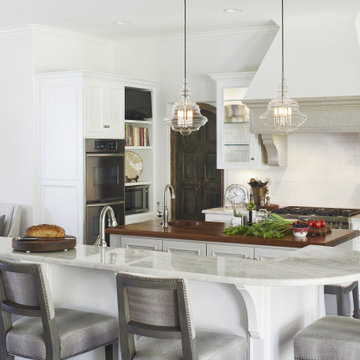
Large, light and airy kitchen with plenty of counter seating. Custom stone stove top vent hood and large pendant lights illuminate the new island topped in beautiful hardwood.
Large Home Design Ideas

Example of a large cottage master white tile and mosaic tile light wood floor and beige floor alcove shower design in Richmond with shaker cabinets, white cabinets, white walls, white countertops, a two-piece toilet, an undermount sink, quartzite countertops and a hinged shower door
32
























