Carpeted Kids' Room Ideas
Refine by:
Budget
Sort by:Popular Today
81 - 100 of 718 photos
Item 1 of 3
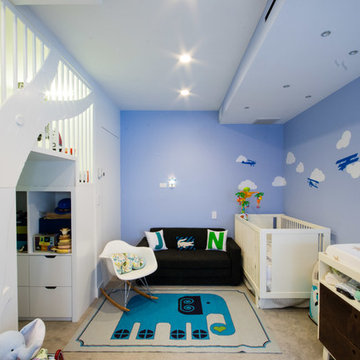
We designed a play area suited especially for the child. The tree cutout demonstrates our ability to design custom components that serve both a purpose and unique scenery within the confines of a persons home.
The tree cutout quietly blends with the custom made play area that also functions as a storage unit. The color palette used on the walls match the various furnishings perfectly. The hue of the walls and tree cutout pay homage to fairy tales and the art of storytelling. This bedroom is essentially, a page right out of a children’s book.
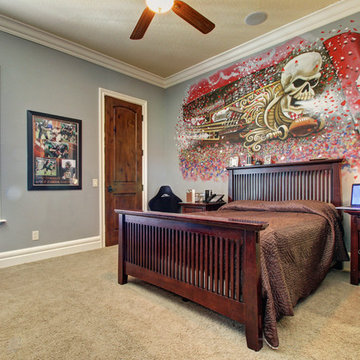
Kids' room - large contemporary boy carpeted kids' room idea in Tampa with blue walls

Example of a mid-sized mountain style gender-neutral carpeted, beige floor and exposed beam kids' room design in New York with white walls
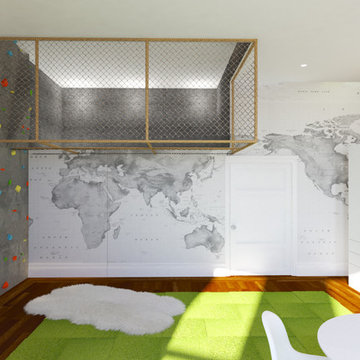
The playroom has a hidden passageway to the netted area above. Playful details include indoor rock climbing handles. [note: this is a photorealistic rendering; project still under construction.]
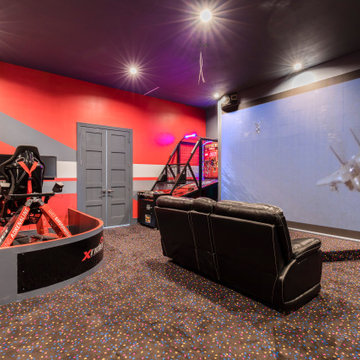
Custom Airplane Themed Game Room Garage Conversion with video wall and Karaoke stage, flight simulator
Reunion Resort
Kissimmee FL
Landmark Custom Builder & Remodeling
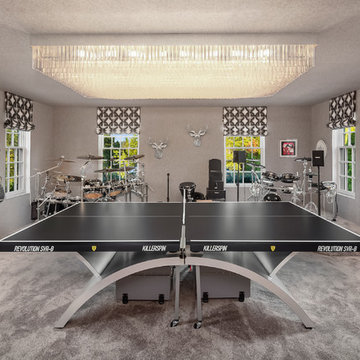
Matthew Gallant
Kids' room - huge traditional gender-neutral carpeted and gray floor kids' room idea in Seattle with gray walls
Kids' room - huge traditional gender-neutral carpeted and gray floor kids' room idea in Seattle with gray walls
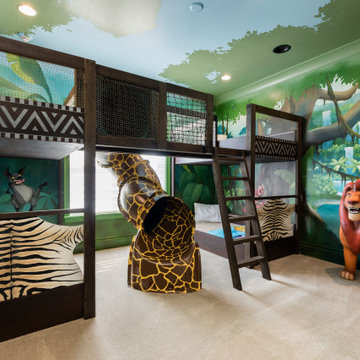
Fully Custom Lion King Bunk Room that Sleeps 4 . The bed has a built in slide and 3D printed adult Simba.
Kids' bedroom - large contemporary gender-neutral carpeted and beige floor kids' bedroom idea in Orlando with multicolored walls
Kids' bedroom - large contemporary gender-neutral carpeted and beige floor kids' bedroom idea in Orlando with multicolored walls
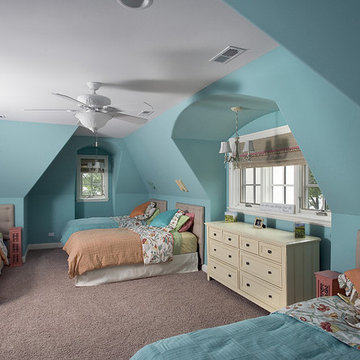
http://www.pickellbuilders.com. Photography by Linda Oyama Bryan. Third Floor Bunk Room featuring Clipped Ceilings.
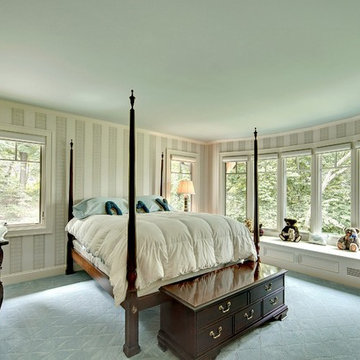
Photography: Spacecrafting Photography
Large elegant girl carpeted and blue floor kids' room photo in Minneapolis
Large elegant girl carpeted and blue floor kids' room photo in Minneapolis
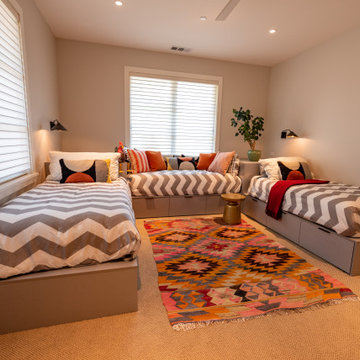
This home in Napa off Silverado was rebuilt after burning down in the 2017 fires. Architect David Rulon, a former associate of Howard Backen, known for this Napa Valley industrial modern farmhouse style. Composed in mostly a neutral palette, the bones of this house are bathed in diffused natural light pouring in through the clerestory windows. Beautiful textures and the layering of pattern with a mix of materials add drama to a neutral backdrop. The homeowners are pleased with their open floor plan and fluid seating areas, which allow them to entertain large gatherings. The result is an engaging space, a personal sanctuary and a true reflection of it's owners' unique aesthetic.
Inspirational features are metal fireplace surround and book cases as well as Beverage Bar shelving done by Wyatt Studio, painted inset style cabinets by Gamma, moroccan CLE tile backsplash and quartzite countertops.
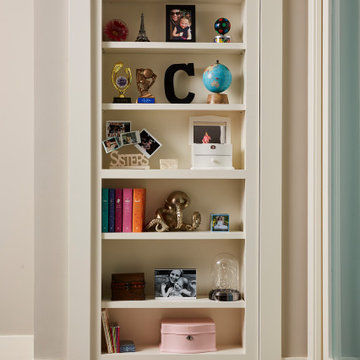
Custom bookcase/door
Small elegant girl carpeted and gray floor kids' room photo in Minneapolis with gray walls
Small elegant girl carpeted and gray floor kids' room photo in Minneapolis with gray walls
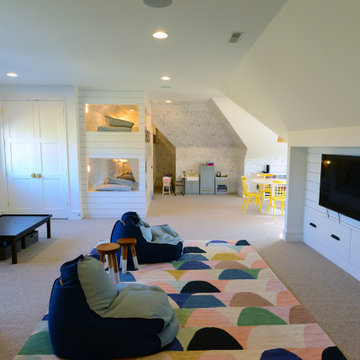
This bonus "hangout" room is perfect for the kids and their friends. It features multiple areas including four built-in bunk beds with individual lighting. A TV area is ready for movie watching and has several areas for storage and entertaining.
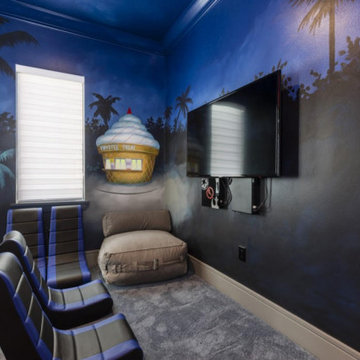
Mini Diner Themed Kids play room with LED fireworks on the ceiling and custom painted walls. Video games, movies and it connects to 2 themed kids bunk rooms. Landmark Custom Builder & Remodeling Reunion Resort Kissimmee FL
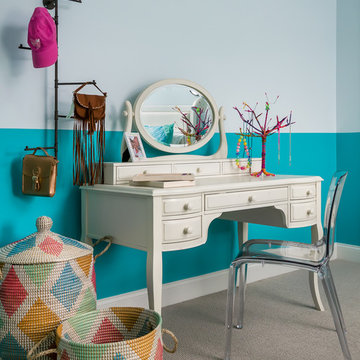
Anastasia Alkema Photography
Inspiration for a mid-sized eclectic girl carpeted and beige floor kids' room remodel in Atlanta with blue walls
Inspiration for a mid-sized eclectic girl carpeted and beige floor kids' room remodel in Atlanta with blue walls
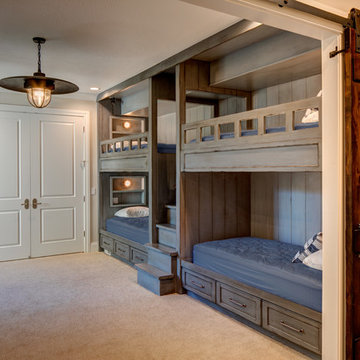
Large elegant gender-neutral carpeted and beige floor kids' room photo in Salt Lake City with beige walls
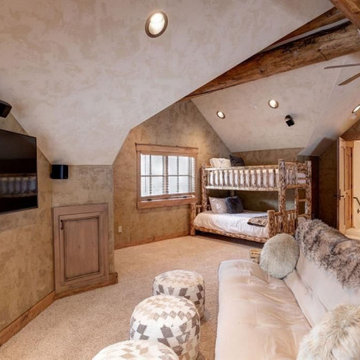
This kids' room has not two but 3 bunk beds and a futon so that the adults can have their own rooms in the other 5 available spots. This is the very top floor.
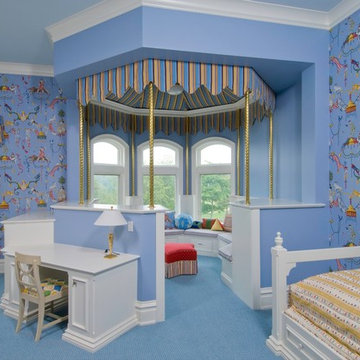
Kid's Bunk Room
Craig Thompson Photography
Example of a large classic gender-neutral carpeted kids' bedroom design in Other with blue walls
Example of a large classic gender-neutral carpeted kids' bedroom design in Other with blue walls
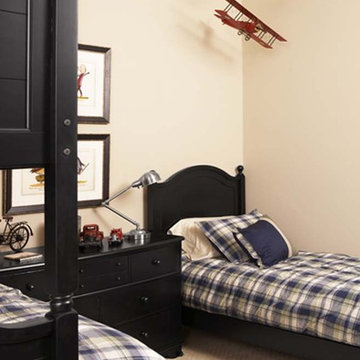
The Moniotte residence was a full renovation managed by Postcard from Paris. Virtually every room in the house was renovated. Postcard from Paris also selected and installed all furnishings, accessories, artwork, lighting, and window treatments and fully appointed the home - from bedding to kitchenware - such that it was livable and ready to enjoy when the clients arrived at their new home.
The Moniotte residence has an exquisite view of the Jack Nicklaus Signature Golf Course at Walnut Cove.
Materials of Note
Black walnut floors throughout living areas; Brick floors in kitchen and keeping room and throughout lower level; Pewter countertop in kitchen; Cast stone mantel and kitchen hood; 20th Century Lighting; Antique chest vanity in powder room with bronze sink.
Rachael Boling Photography
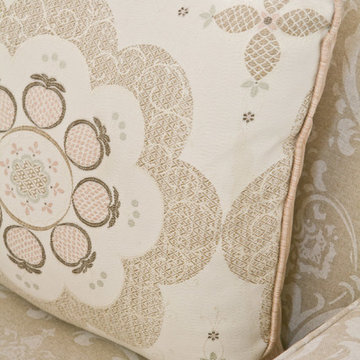
Erika Bierman photography
Soft shades of pastel pink and creamy neutrals layered with many textures adorn this pretty nursery. Parents wanted it to feel serene for their baby and themselves.
Carpeted Kids' Room Ideas
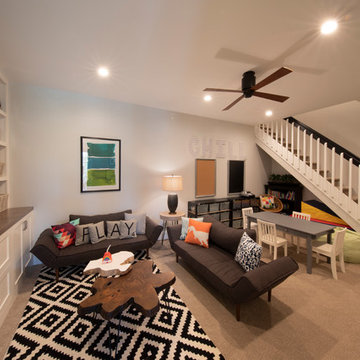
Gulf Building recently completed the “ New Orleans Chic” custom Estate in Fort Lauderdale, Florida. The aptly named estate stays true to inspiration rooted from New Orleans, Louisiana. The stately entrance is fueled by the column’s, welcoming any guest to the future of custom estates that integrate modern features while keeping one foot in the past. The lamps hanging from the ceiling along the kitchen of the interior is a chic twist of the antique, tying in with the exposed brick overlaying the exterior. These staple fixtures of New Orleans style, transport you to an era bursting with life along the French founded streets. This two-story single-family residence includes five bedrooms, six and a half baths, and is approximately 8,210 square feet in size. The one of a kind three car garage fits his and her vehicles with ample room for a collector car as well. The kitchen is beautifully appointed with white and grey cabinets that are overlaid with white marble countertops which in turn are contrasted by the cool earth tones of the wood floors. The coffered ceilings, Armoire style refrigerator and a custom gunmetal hood lend sophistication to the kitchen. The high ceilings in the living room are accentuated by deep brown high beams that complement the cool tones of the living area. An antique wooden barn door tucked in the corner of the living room leads to a mancave with a bespoke bar and a lounge area, reminiscent of a speakeasy from another era. In a nod to the modern practicality that is desired by families with young kids, a massive laundry room also functions as a mudroom with locker style cubbies and a homework and crafts area for kids. The custom staircase leads to another vintage barn door on the 2nd floor that opens to reveal provides a wonderful family loft with another hidden gem: a secret attic playroom for kids! Rounding out the exterior, massive balconies with French patterned railing overlook a huge backyard with a custom pool and spa that is secluded from the hustle and bustle of the city.
All in all, this estate captures the perfect modern interpretation of New Orleans French traditional design. Welcome to New Orleans Chic of Fort Lauderdale, Florida!
5





