Carpeted Kids' Room Ideas
Refine by:
Budget
Sort by:Popular Today
121 - 140 of 718 photos
Item 1 of 3
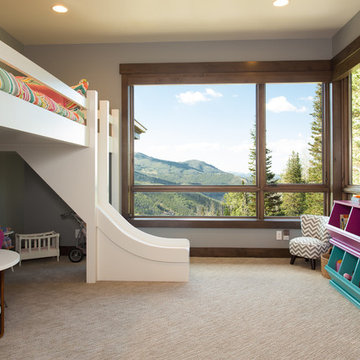
Example of a mid-sized trendy gender-neutral carpeted kids' room design in Salt Lake City with white walls
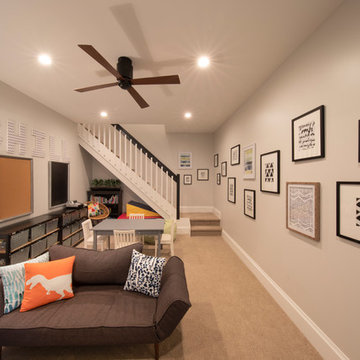
Gulf Building recently completed the “ New Orleans Chic” custom Estate in Fort Lauderdale, Florida. The aptly named estate stays true to inspiration rooted from New Orleans, Louisiana. The stately entrance is fueled by the column’s, welcoming any guest to the future of custom estates that integrate modern features while keeping one foot in the past. The lamps hanging from the ceiling along the kitchen of the interior is a chic twist of the antique, tying in with the exposed brick overlaying the exterior. These staple fixtures of New Orleans style, transport you to an era bursting with life along the French founded streets. This two-story single-family residence includes five bedrooms, six and a half baths, and is approximately 8,210 square feet in size. The one of a kind three car garage fits his and her vehicles with ample room for a collector car as well. The kitchen is beautifully appointed with white and grey cabinets that are overlaid with white marble countertops which in turn are contrasted by the cool earth tones of the wood floors. The coffered ceilings, Armoire style refrigerator and a custom gunmetal hood lend sophistication to the kitchen. The high ceilings in the living room are accentuated by deep brown high beams that complement the cool tones of the living area. An antique wooden barn door tucked in the corner of the living room leads to a mancave with a bespoke bar and a lounge area, reminiscent of a speakeasy from another era. In a nod to the modern practicality that is desired by families with young kids, a massive laundry room also functions as a mudroom with locker style cubbies and a homework and crafts area for kids. The custom staircase leads to another vintage barn door on the 2nd floor that opens to reveal provides a wonderful family loft with another hidden gem: a secret attic playroom for kids! Rounding out the exterior, massive balconies with French patterned railing overlook a huge backyard with a custom pool and spa that is secluded from the hustle and bustle of the city.
All in all, this estate captures the perfect modern interpretation of New Orleans French traditional design. Welcome to New Orleans Chic of Fort Lauderdale, Florida!
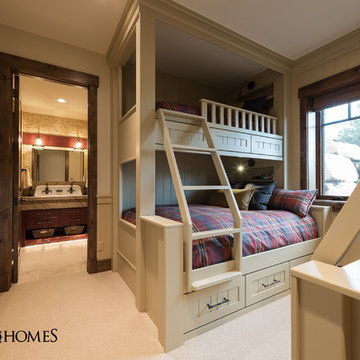
This fun Bunk Room was featured in the Park City Area Showcase of Homes and was designed by MHR Design. Picture Credit: Lucy Call
Park City Home Builders, Cameo Homes Inc. in Utah.
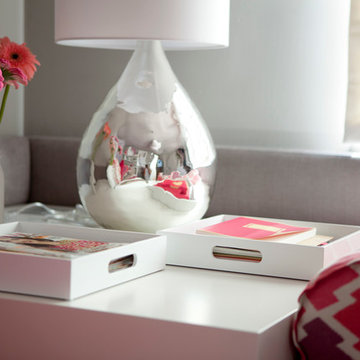
Paul Dyer Photography
Inspiration for a mid-sized contemporary girl carpeted kids' room remodel in San Francisco with gray walls
Inspiration for a mid-sized contemporary girl carpeted kids' room remodel in San Francisco with gray walls
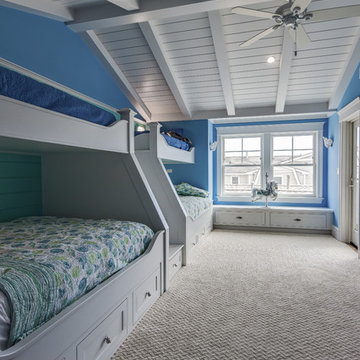
Inspiration for a large coastal carpeted kids' room remodel in Philadelphia with blue walls
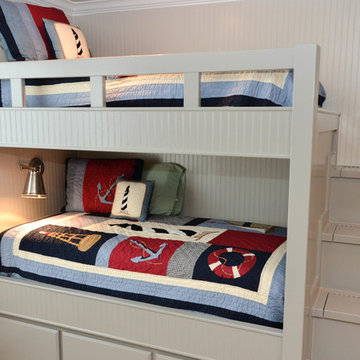
Upstairs we have a bunk room with four beds for when grandkids come and stay. To add extra storage, we designed a custom build-in bunk system that has drawers under the bottom bed and storage compartments inside each step. A cleaver way to hid the toys! In the bunk room we decided to go with the classic nautical theme to spark imagination with all the kids. Ahoy matey!
Photo by Kevin Twitty
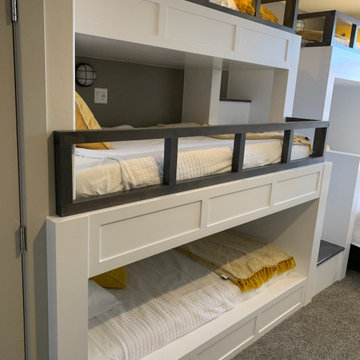
The triple bunk-bed view from the entry! Would you believe there are 8 beds in this room?! Definitely ideal for a large family, or multi-family vacationing!
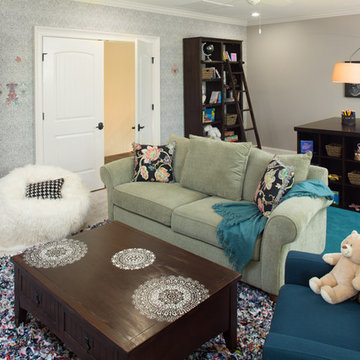
Playroom with wallpaper the kids can color.
Inspiration for a large transitional girl carpeted kids' room remodel in Other with beige walls
Inspiration for a large transitional girl carpeted kids' room remodel in Other with beige walls
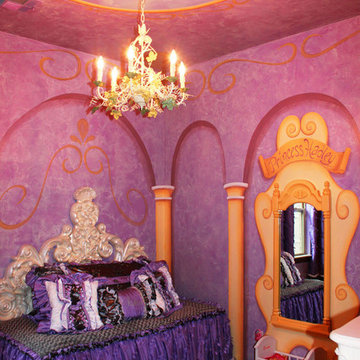
Girls bedroom with mural and chandelier - princess theme
Example of a mid-sized girl carpeted and brown floor kids' room design in Oklahoma City with multicolored walls
Example of a mid-sized girl carpeted and brown floor kids' room design in Oklahoma City with multicolored walls
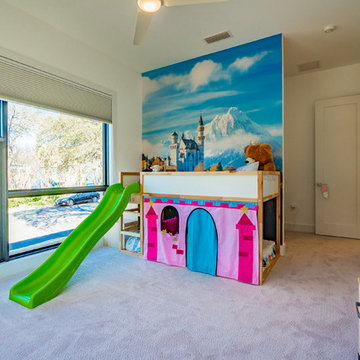
Builder: Oliver Custom Homes. Architect: Barley|Pfeiffer. Interior Design: Panache Interiors. Photographer: Mark Adams Media.
Child's bedroom
Inspiration for a large contemporary girl carpeted and beige floor kids' room remodel in Austin with white walls
Inspiration for a large contemporary girl carpeted and beige floor kids' room remodel in Austin with white walls
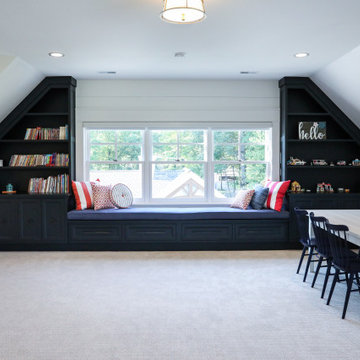
Children's bunkroom and playroom; complete with built-in bunk beds that sleep 4, television, library and attached bath. Custom made bunk beds include shelves stairs and lighting.
General contracting by Martin Bros. Contracting, Inc.; Architecture by Helman Sechrist Architecture; Home Design by Maple & White Design; Photography by Marie Kinney Photography.
Images are the property of Martin Bros. Contracting, Inc. and may not be used without written permission. — with Maple & White Design and Ayr Cabinet Company.
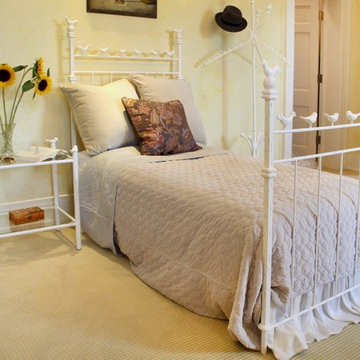
Example of a large classic gender-neutral carpeted kids' bedroom design in Los Angeles with yellow walls
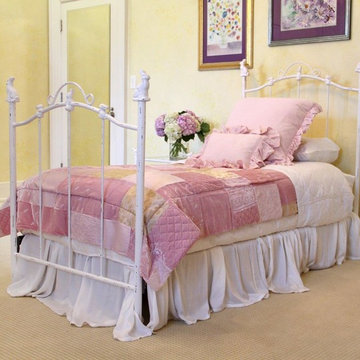
Example of a large classic girl carpeted kids' room design in Los Angeles with yellow walls
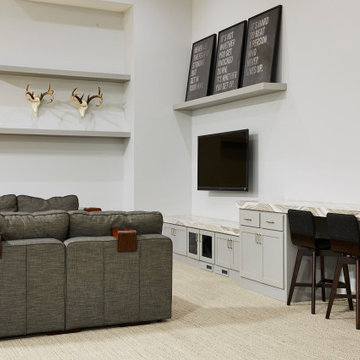
Gaming and loft space for the kids in their new sport court!
Huge elegant gender-neutral carpeted and gray floor kids' room photo in Minneapolis with gray walls
Huge elegant gender-neutral carpeted and gray floor kids' room photo in Minneapolis with gray walls
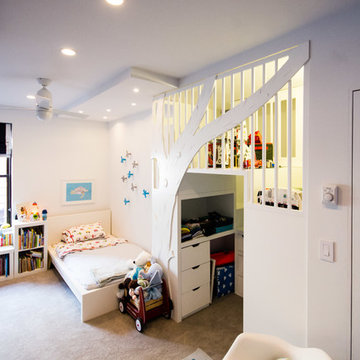
We designed a play area suited especially for the child. The tree cutout demonstrates our ability to design custom components that serve both a purpose and unique scenery within the confines of a persons home.
The tree cutout quietly blends with the custom made play area that also functions as a storage unit. The color palette used on the walls match the various furnishings perfectly. The hue of the walls and tree cutout pay homage to fairy tales and the art of storytelling. This bedroom is essentially, a page right out of a children’s book.
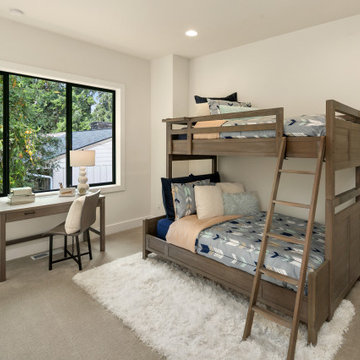
Inspiration for a mid-sized modern gender-neutral carpeted and gray floor kids' room remodel in Seattle with white walls
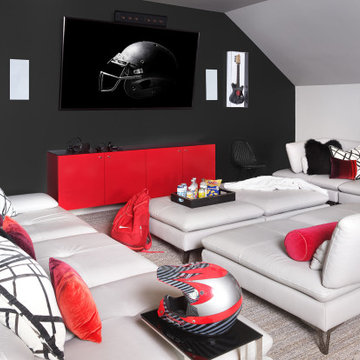
While respecting the history and architecture of the house, we created an updated version of the home’s original personality with contemporary finishes that still feel appropriate, while also incorporating some of the original furniture passed down in the family. Two decades and two teenage sons later, the family needed their home to be more user friendly and to better suit how they live now. We used a lot of unique and upscale finishes that would contrast each other and add panache to the space.
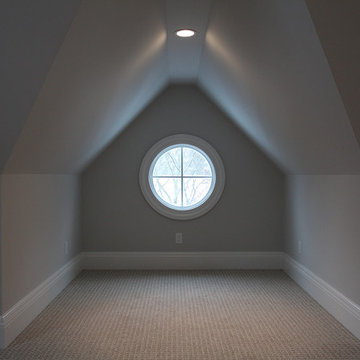
Large transitional gender-neutral carpeted and beige floor playroom photo in Other with gray walls
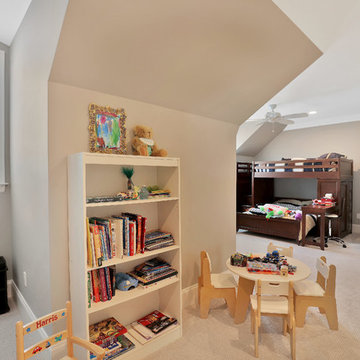
This expansive bedroom is perfect for kids -with enough space for a queen bunk bed, play area, craft table and storage.
Kids' room - huge transitional gender-neutral carpeted kids' room idea in Richmond with beige walls
Kids' room - huge transitional gender-neutral carpeted kids' room idea in Richmond with beige walls
Carpeted Kids' Room Ideas
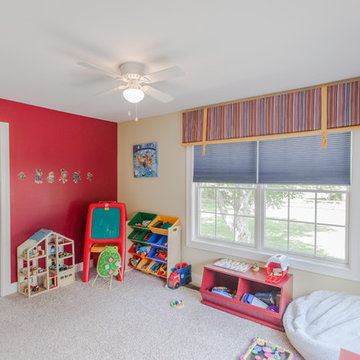
K Cannon Photography
Inspiration for a mid-sized timeless gender-neutral carpeted kids' room remodel in Cincinnati with multicolored walls
Inspiration for a mid-sized timeless gender-neutral carpeted kids' room remodel in Cincinnati with multicolored walls
7





