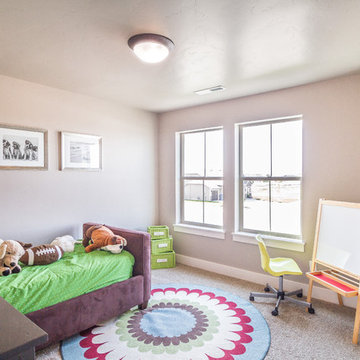Carpeted Kids' Room with Beige Walls Ideas
Refine by:
Budget
Sort by:Popular Today
1 - 20 of 2,216 photos
Item 1 of 3

Builder: Falcon Custom Homes
Interior Designer: Mary Burns - Gallery
Photographer: Mike Buck
A perfectly proportioned story and a half cottage, the Farfield is full of traditional details and charm. The front is composed of matching board and batten gables flanking a covered porch featuring square columns with pegged capitols. A tour of the rear façade reveals an asymmetrical elevation with a tall living room gable anchoring the right and a low retractable-screened porch to the left.
Inside, the front foyer opens up to a wide staircase clad in horizontal boards for a more modern feel. To the left, and through a short hall, is a study with private access to the main levels public bathroom. Further back a corridor, framed on one side by the living rooms stone fireplace, connects the master suite to the rest of the house. Entrance to the living room can be gained through a pair of openings flanking the stone fireplace, or via the open concept kitchen/dining room. Neutral grey cabinets featuring a modern take on a recessed panel look, line the perimeter of the kitchen, framing the elongated kitchen island. Twelve leather wrapped chairs provide enough seating for a large family, or gathering of friends. Anchoring the rear of the main level is the screened in porch framed by square columns that match the style of those found at the front porch. Upstairs, there are a total of four separate sleeping chambers. The two bedrooms above the master suite share a bathroom, while the third bedroom to the rear features its own en suite. The fourth is a large bunkroom above the homes two-stall garage large enough to host an abundance of guests.

Kids' room - mid-sized transitional boy carpeted and blue floor kids' room idea in New York with beige walls
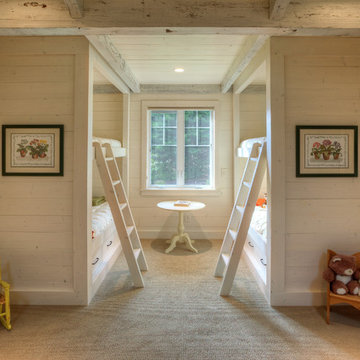
Kids' bedroom - cottage gender-neutral carpeted and beige floor kids' bedroom idea in Seattle with beige walls
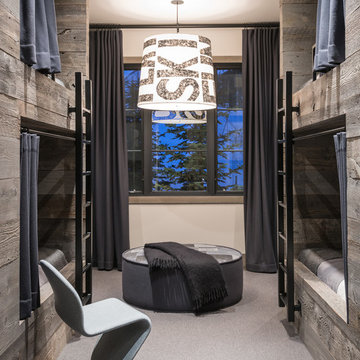
Hillside Snowcrest Residence by Locati Architects, Interior Design by John Vancheri, Photography by Audrey Hall
Example of a mountain style gender-neutral carpeted kids' bedroom design in Other with beige walls
Example of a mountain style gender-neutral carpeted kids' bedroom design in Other with beige walls
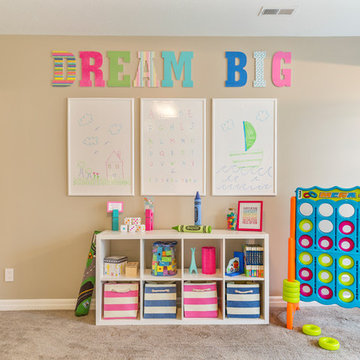
Playroom - transitional carpeted and beige floor playroom idea in Salt Lake City with beige walls
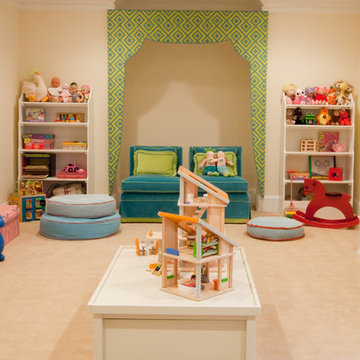
Example of an eclectic gender-neutral carpeted kids' room design in Baltimore with beige walls
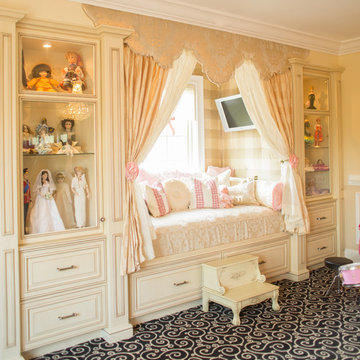
Leighan Romanesk
Elegant girl carpeted kids' room photo in Charleston with beige walls
Elegant girl carpeted kids' room photo in Charleston with beige walls
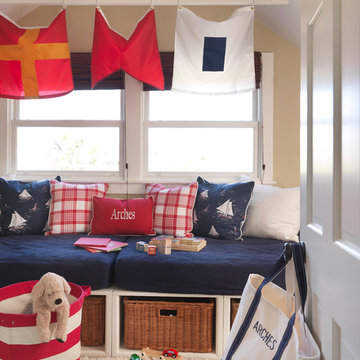
Nat Rea Photography
Beach style gender-neutral carpeted playroom photo in Providence with beige walls
Beach style gender-neutral carpeted playroom photo in Providence with beige walls
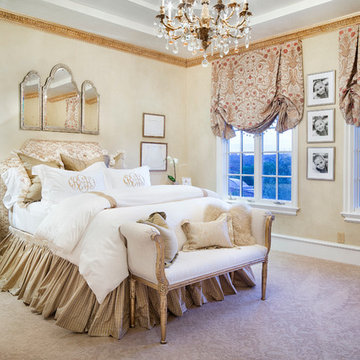
Kids' bedroom - mediterranean girl carpeted kids' bedroom idea in Austin with beige walls
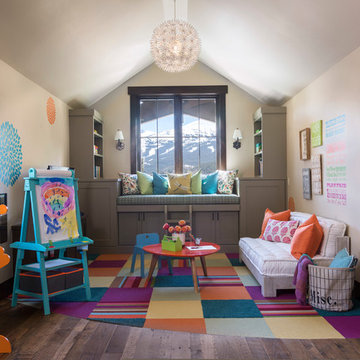
Photo by Emily Minton Redfield
Inspiration for a transitional gender-neutral carpeted and multicolored floor kids' room remodel in Denver with beige walls
Inspiration for a transitional gender-neutral carpeted and multicolored floor kids' room remodel in Denver with beige walls
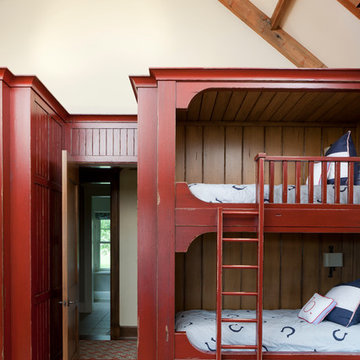
A custom home in Jackson, Wyoming
Inspiration for a large transitional gender-neutral carpeted kids' room remodel in Other with beige walls
Inspiration for a large transitional gender-neutral carpeted kids' room remodel in Other with beige walls
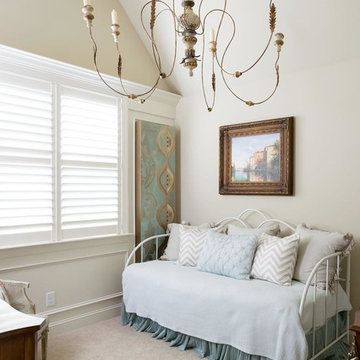
Dwight Myers Photography
Example of a classic girl carpeted childrens' room design in Dallas with beige walls
Example of a classic girl carpeted childrens' room design in Dallas with beige walls
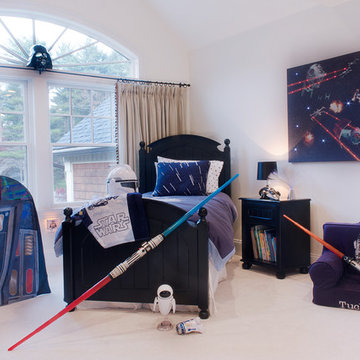
This kids room was designed around Star Wars.
Example of a mid-sized classic boy carpeted kids' room design in Boston with beige walls
Example of a mid-sized classic boy carpeted kids' room design in Boston with beige walls
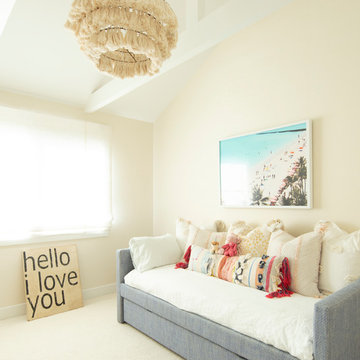
Kids' room - country carpeted and beige floor kids' room idea in San Francisco with beige walls
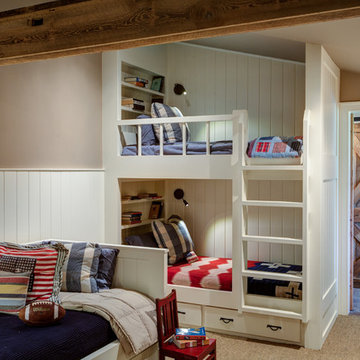
Andrea Hubbell
Kids' room - country gender-neutral carpeted kids' room idea in Richmond with beige walls
Kids' room - country gender-neutral carpeted kids' room idea in Richmond with beige walls
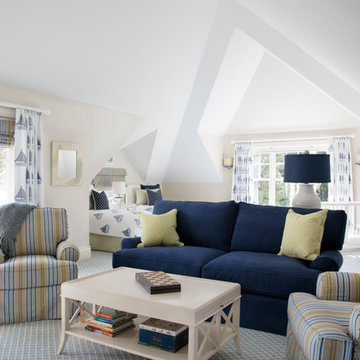
Beach style gender-neutral carpeted and blue floor kids' bedroom photo in Boston with beige walls
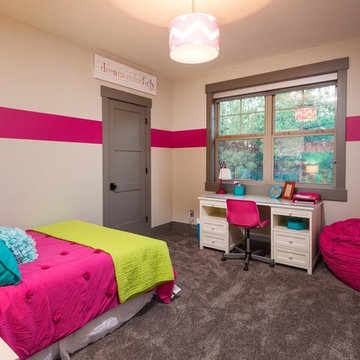
Example of a transitional girl carpeted and gray floor kids' room design in Other with beige walls
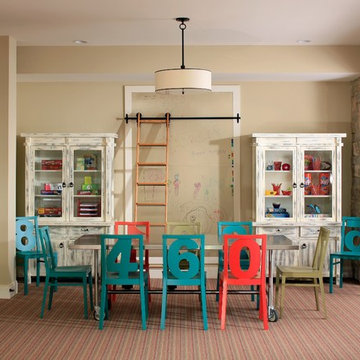
Large beach style gender-neutral carpeted kids' room photo in Grand Rapids with beige walls
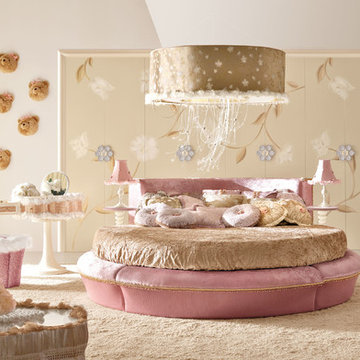
Magical and playful bedrooms by Italian designers. Amazing and adorable for your kids.
Minimalist girl carpeted kids' bedroom photo in Miami with beige walls
Minimalist girl carpeted kids' bedroom photo in Miami with beige walls
Carpeted Kids' Room with Beige Walls Ideas
1






