Ceramic Tile Bath with a One-Piece Toilet Ideas
Refine by:
Budget
Sort by:Popular Today
121 - 140 of 41,496 photos
Item 1 of 3

The now dated 90s bath Katie spent her childhood splashing in underwent a full-scale renovation under her direction. The goal: Bring it down to the studs and make it new, without wiping away its roots. Details and materials were carefully selected to capitalize on the room’s architecture and to embrace the home’s traditional form. The result is a bathroom that feels like it should have been there from the start. Featured on HAVEN and in Rue Magazine Spring 2022.
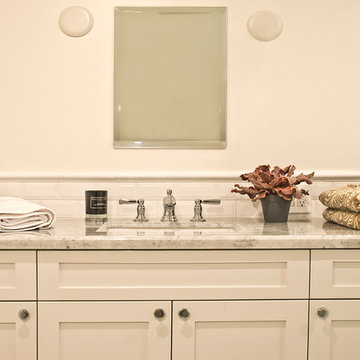
A beautiful designed bathroom with custom cabinet, caesarstone counter top with white subway tiles, stainless steal hardware and fixtures. Taken by: Ella Bar

Master Bath Remodel showcases new vanity cabinets, linen closet, and countertops with top mount sink. Shower / Tub surround completed with a large white subway tile and a large Italian inspired mosaic wall niche. Tile floors tie all the elements together in this beautiful bathroom.
Client loved their beautiful bathroom remodel: "French Creek Designs was easy to work with and provided us with a quality product. Karen guided us in making choices for our bathroom remodels that are beautiful and functional. Their showroom is stocked with the latest designs and materials. Definitely would work with them in the future."
French Creek Designs Kitchen & Bath Design Center
Making Your Home Beautiful One Room at A Time…
French Creek Designs Kitchen & Bath Design Studio - where selections begin. Let us design and dream with you. Overwhelmed on where to start that home improvement, kitchen or bath project? Let our designers sit down with you and take the overwhelming out of the picture and assist in choosing your materials. Whether new construction, full remodel or just a partial remodel, we can help you to make it an enjoyable experience to design your dream space. Call to schedule your free design consultation today with one of our exceptional designers 307-337-4500.
#openforbusiness #casper #wyoming #casperbusiness #frenchcreekdesigns #shoplocal #casperwyoming #bathremodeling #bathdesigners #cabinets #countertops #knobsandpulls #sinksandfaucets #flooring #tileandmosiacs #homeimprovement #masterbath #guestbath #smallbath #luxurybath
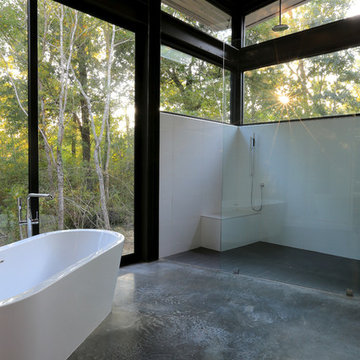
New master bath addition overlooking wooded setting with generous morning daylight to make the space bright and welcoming.
Mark Schatz
Bathroom - mid-sized modern master white tile and ceramic tile concrete floor and gray floor bathroom idea in Houston with flat-panel cabinets, dark wood cabinets, a one-piece toilet, white walls, an undermount sink and quartz countertops
Bathroom - mid-sized modern master white tile and ceramic tile concrete floor and gray floor bathroom idea in Houston with flat-panel cabinets, dark wood cabinets, a one-piece toilet, white walls, an undermount sink and quartz countertops
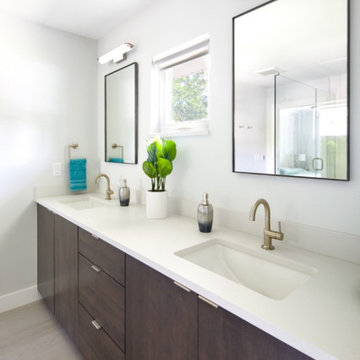
In the master bathroom remodel, a spare bedroom was utilized to expand the bathroom footprint to include a full walk-in closet as well as a luxurious shower and commode. The blue tiles work so nicely with the newly designed kitchen remodel, making this 1950’s ranch into a contemporary and welcoming home for a social family.

Inspiration for a mid-sized scandinavian kids' gray tile and ceramic tile ceramic tile, multicolored floor and double-sink bathroom remodel in San Diego with raised-panel cabinets, medium tone wood cabinets, a one-piece toilet, white walls, an undermount sink, quartzite countertops, white countertops, a niche and a built-in vanity
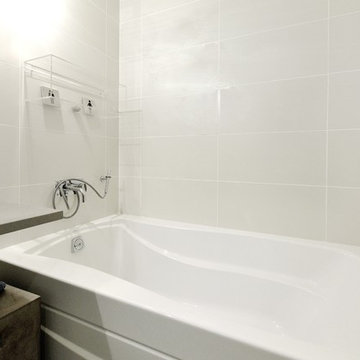
Contemporary bathroom remodel in Stuyvesant Town Manhattan.
Three wall alcove bathtub with large white tiles.
KBR Design & Build
Inspiration for a mid-sized contemporary white tile and ceramic tile bathroom remodel in New York with a vessel sink, flat-panel cabinets, white cabinets, solid surface countertops, a one-piece toilet and white walls
Inspiration for a mid-sized contemporary white tile and ceramic tile bathroom remodel in New York with a vessel sink, flat-panel cabinets, white cabinets, solid surface countertops, a one-piece toilet and white walls

Alcove shower - small transitional master blue tile and ceramic tile mosaic tile floor, beige floor and double-sink alcove shower idea in Chicago with recessed-panel cabinets, medium tone wood cabinets, a one-piece toilet, white walls, a drop-in sink, quartz countertops, a hinged shower door, white countertops and a floating vanity
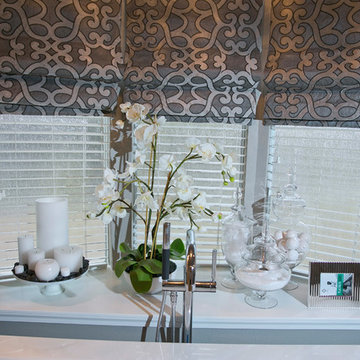
Photo: Ashley K.
Transitional gray tile and ceramic tile bathroom photo in Houston with an undermount sink, furniture-like cabinets, black cabinets, marble countertops and a one-piece toilet
Transitional gray tile and ceramic tile bathroom photo in Houston with an undermount sink, furniture-like cabinets, black cabinets, marble countertops and a one-piece toilet
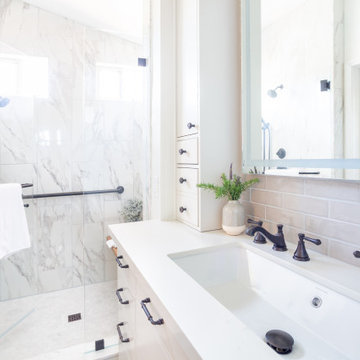
Mid-sized transitional master ceramic tile vinyl floor, brown floor, single-sink and vaulted ceiling bathroom photo in Santa Barbara with flat-panel cabinets, gray cabinets, a one-piece toilet, white walls, a trough sink, quartz countertops, a hinged shower door, white countertops and a built-in vanity

Example of a mid-sized transitional master green tile and ceramic tile ceramic tile, white floor and double-sink bathroom design in Other with medium tone wood cabinets, an undermount tub, a one-piece toilet, white walls, an undermount sink, quartz countertops, a hinged shower door, white countertops, a built-in vanity and shaker cabinets

Our clients had a vision to turn this completely empty second story store front in downtown Beloit, WI into their home. The space now includes a bedroom, kitchen, living room, laundry room, office, powder room, master bathroom and a solarium. Luxury vinyl plank flooring was installed throughout the home and quartz countertops were installed in the bathrooms, kitchen and laundry room. Brick walls were left exposed adding historical charm to this beautiful home and a solarium provides the perfect place to quietly sit and enjoy the views of the downtown below. Making this rehabilitation even more exciting, the Downtown Beloit Association presented our clients with two awards, Best Fascade Rehabilitation over $15,000 and Best Upper Floor Development! We couldn’t be more proud!
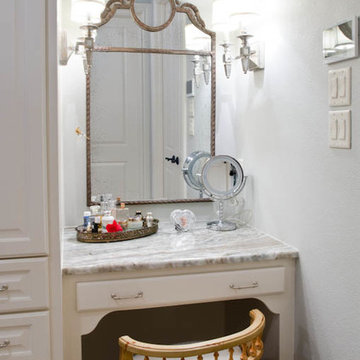
view of make up counter
Huge elegant master white tile and ceramic tile light wood floor bathroom photo in Austin with an undermount sink, raised-panel cabinets, white cabinets, granite countertops, a one-piece toilet and blue walls
Huge elegant master white tile and ceramic tile light wood floor bathroom photo in Austin with an undermount sink, raised-panel cabinets, white cabinets, granite countertops, a one-piece toilet and blue walls

Inspiration for a modern black tile and ceramic tile ceramic tile, black floor, single-sink and vaulted ceiling bathroom remodel in Orange County with flat-panel cabinets, black cabinets, a one-piece toilet, white walls, a vessel sink, quartz countertops, a hinged shower door, white countertops and a built-in vanity
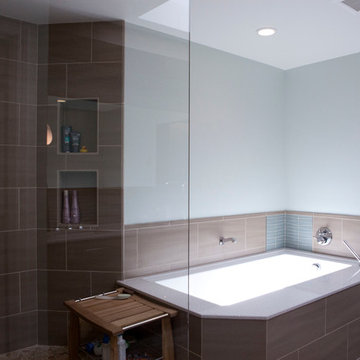
Master bedroom renovation by La/Con Builders in San Jose, CA.
Designed by Paladin Design in San Jose, CA.
Shower wall tiles are Leonardo Cermica 12x24
Accent tile is Island Stone Breeze Waveline.
Shower bench is a Teak 24" bench from Frontline.
Tub surround is Quartz Silestone Stellar Snow.
Photo by homeowner.
Fixtures are Hans Grohe HG Metris C with AX shower hose.

No strangers to remodeling, the new owners of this St. Paul tudor knew they could update this decrepit 1920 duplex into a single-family forever home.
A list of desired amenities was a catalyst for turning a bedroom into a large mudroom, an open kitchen space where their large family can gather, an additional exterior door for direct access to a patio, two home offices, an additional laundry room central to bedrooms, and a large master bathroom. To best understand the complexity of the floor plan changes, see the construction documents.
As for the aesthetic, this was inspired by a deep appreciation for the durability, colors, textures and simplicity of Norwegian design. The home’s light paint colors set a positive tone. An abundance of tile creates character. New lighting reflecting the home’s original design is mixed with simplistic modern lighting. To pay homage to the original character several light fixtures were reused, wallpaper was repurposed at a ceiling, the chimney was exposed, and a new coffered ceiling was created.
Overall, this eclectic design style was carefully thought out to create a cohesive design throughout the home.
Come see this project in person, September 29 – 30th on the 2018 Castle Home Tour.

Inspiration for a large 1960s master white tile and ceramic tile ceramic tile, multicolored floor and double-sink bathroom remodel in Minneapolis with flat-panel cabinets, gray cabinets, a one-piece toilet, beige walls, a drop-in sink, quartz countertops, a hinged shower door, white countertops and a built-in vanity

Bathroom - large scandinavian master black and white tile and ceramic tile ceramic tile, black floor, single-sink and tray ceiling bathroom idea in Dallas with beaded inset cabinets, light wood cabinets, a one-piece toilet, white walls, an undermount sink, marble countertops, a hinged shower door, black countertops and a built-in vanity

This project was a primary suite remodel that we began pre-pandemic. The primary bedroom was an addition to this waterfront home and we added character with bold board-and-batten statement wall, rich natural textures, and brushed metals. The primary bathroom received a custom white oak vanity that spanned over nine feet long, brass and matte black finishes, and an oversized steam shower in Zellige-inspired tile.
Ceramic Tile Bath with a One-Piece Toilet Ideas

We took a tiny outdated bathroom and doubled the width of it by taking the unused dormers on both sides that were just dead space. We completely updated it with contrasting herringbone tile and gave it a modern masculine and timeless vibe. This bathroom features a custom solid walnut cabinet designed by Buck Wimberly.
7







