Ceramic Tile Bath with a One-Piece Toilet Ideas
Refine by:
Budget
Sort by:Popular Today
161 - 180 of 41,496 photos
Item 1 of 3

Bathroom remodel
Mid-sized minimalist 3/4 ceramic tile laminate floor, beige floor and single-sink bathroom photo in Miami with light wood cabinets, a one-piece toilet, gray walls, quartzite countertops, white countertops and a floating vanity
Mid-sized minimalist 3/4 ceramic tile laminate floor, beige floor and single-sink bathroom photo in Miami with light wood cabinets, a one-piece toilet, gray walls, quartzite countertops, white countertops and a floating vanity
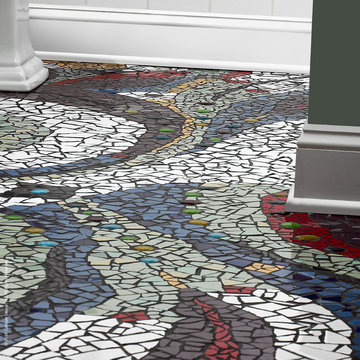
A whole-condo makeover in the works. As projects got underway, I was asked to collaborate and design this abstract mosaic floor. The overall interior design and decor is artfully eclectic so why wouldn’t the bathroom be too! It certainly raised eyebrows. It creates a fun ambience even in the most quiet places custom-tailored to their style.
The mosaic was design with organic shapes intertwined to create flow like water moving. In some parts of floor; it almost seemed figurative.
Floor designs can translate into mosaic carpets and medallions for the foyer, family room, sun room; wherever the heart desires. They are also
a unique way to ground the decor and embellish office spaces too.
The possibilities are endless.
To have a Legacy Art Installation designed for your space, please email Caryn at caryn@calliopedesign.com
Photographer: Emily Hindin

This Altadena home is the perfect example of modern farmhouse flair. The powder room flaunts an elegant mirror over a strapping vanity; the butcher block in the kitchen lends warmth and texture; the living room is replete with stunning details like the candle style chandelier, the plaid area rug, and the coral accents; and the master bathroom’s floor is a gorgeous floor tile.
Project designed by Courtney Thomas Design in La Cañada. Serving Pasadena, Glendale, Monrovia, San Marino, Sierra Madre, South Pasadena, and Altadena.
For more about Courtney Thomas Design, click here: https://www.courtneythomasdesign.com/
To learn more about this project, click here:
https://www.courtneythomasdesign.com/portfolio/new-construction-altadena-rustic-modern/
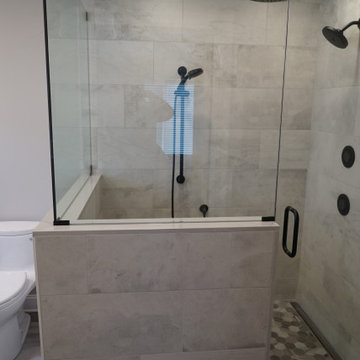
Large double shower with body sprays. Shower has matte black hardware, frameless glass enclosure, and bench seat.
Bathroom - mid-sized modern 3/4 beige tile and ceramic tile porcelain tile, multicolored floor and single-sink bathroom idea in Philadelphia with recessed-panel cabinets, gray cabinets, a one-piece toilet, gray walls, an undermount sink, granite countertops, a hinged shower door, gray countertops and a built-in vanity
Bathroom - mid-sized modern 3/4 beige tile and ceramic tile porcelain tile, multicolored floor and single-sink bathroom idea in Philadelphia with recessed-panel cabinets, gray cabinets, a one-piece toilet, gray walls, an undermount sink, granite countertops, a hinged shower door, gray countertops and a built-in vanity
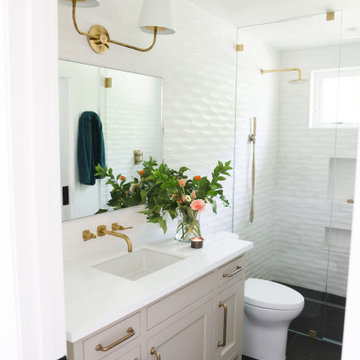
This ensuite girl’s bathroom doubles as a family room guest bath. Our focus was to create an environment that was somewhat feminine but yet very neutral. The unlacquered brass finishes combined with lava rock flooring and neutral color palette creates a durable yet elegant atmosphere to this compromise.
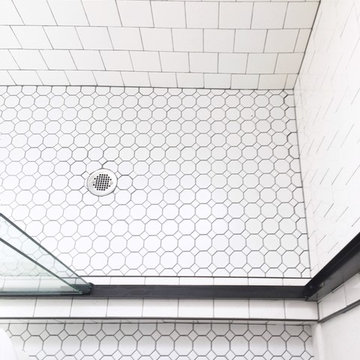
Inspiration for a small transitional white tile and ceramic tile mosaic tile floor and white floor bathroom remodel in Denver with raised-panel cabinets, white cabinets, a one-piece toilet, white walls, an integrated sink, solid surface countertops and white countertops
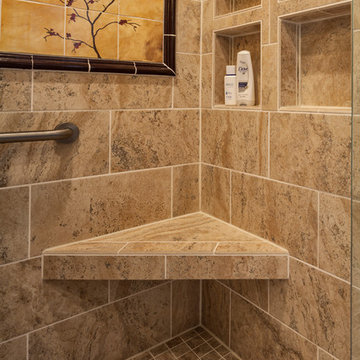
This is an example of a completely redone compact master bath in the Cincinnati area. Space efficient, traditional oriental style featuring Quartz countertops, custom mosaic tile, pendent as well as recessed can lighting, and multicolored floor and shower tile.
Neal's Design Remodel
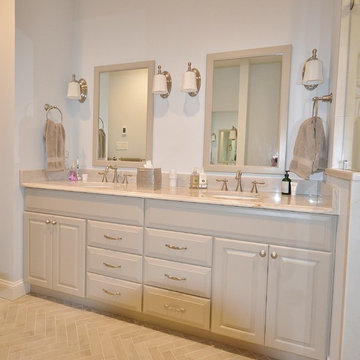
This Wilmington Delaware client wanted to remodel their large master bath with a tub and small shower. The clients wanted a large shower and a make-up area. We removed the large tub area and changed it to the new large shower area. The old shower area became the make-up area. Fieldstone Cabinetry in their new Stone painted finish were used and they look great with the new tile floors set in a herringbone pattern. The new tile floors are heated by NU-Heat under floor electric radiant heat. The new shower becomes the focal point of this new bath; with plenty of space, a new bench seat, and a great new tile design. Bianco Supreme granite was used for the vanity and make-up area countertops as well as the shower seat, and all the wall caps.
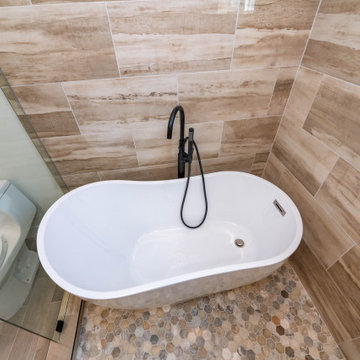
Large minimalist master beige tile and ceramic tile porcelain tile, beige floor and double-sink bathroom photo in Los Angeles with raised-panel cabinets, dark wood cabinets, a one-piece toilet, white walls, a drop-in sink, quartzite countertops, a hinged shower door, white countertops and a built-in vanity
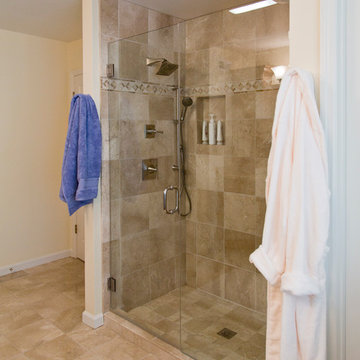
Nichole Kennelly Photography
Large elegant master beige tile and ceramic tile ceramic tile bathroom photo in St Louis with recessed-panel cabinets, medium tone wood cabinets, a one-piece toilet, beige walls, a drop-in sink and granite countertops
Large elegant master beige tile and ceramic tile ceramic tile bathroom photo in St Louis with recessed-panel cabinets, medium tone wood cabinets, a one-piece toilet, beige walls, a drop-in sink and granite countertops

[Our Clients]
We were so excited to help these new homeowners re-envision their split-level diamond in the rough. There was so much potential in those walls, and we couldn’t wait to delve in and start transforming spaces. Our primary goal was to re-imagine the main level of the home and create an open flow between the space. So, we started by converting the existing single car garage into their living room (complete with a new fireplace) and opening up the kitchen to the rest of the level.
[Kitchen]
The original kitchen had been on the small side and cut-off from the rest of the home, but after we removed the coat closet, this kitchen opened up beautifully. Our plan was to create an open and light filled kitchen with a design that translated well to the other spaces in this home, and a layout that offered plenty of space for multiple cooks. We utilized clean white cabinets around the perimeter of the kitchen and popped the island with a spunky shade of blue. To add a real element of fun, we jazzed it up with the colorful escher tile at the backsplash and brought in accents of brass in the hardware and light fixtures to tie it all together. Through out this home we brought in warm wood accents and the kitchen was no exception, with its custom floating shelves and graceful waterfall butcher block counter at the island.
[Dining Room]
The dining room had once been the home’s living room, but we had other plans in mind. With its dramatic vaulted ceiling and new custom steel railing, this room was just screaming for a dramatic light fixture and a large table to welcome one-and-all.
[Living Room]
We converted the original garage into a lovely little living room with a cozy fireplace. There is plenty of new storage in this space (that ties in with the kitchen finishes), but the real gem is the reading nook with two of the most comfortable armchairs you’ve ever sat in.
[Master Suite]
This home didn’t originally have a master suite, so we decided to convert one of the bedrooms and create a charming suite that you’d never want to leave. The master bathroom aesthetic quickly became all about the textures. With a sultry black hex on the floor and a dimensional geometric tile on the walls we set the stage for a calm space. The warm walnut vanity and touches of brass cozy up the space and relate with the feel of the rest of the home. We continued the warm wood touches into the master bedroom, but went for a rich accent wall that elevated the sophistication level and sets this space apart.
[Hall Bathroom]
The floor tile in this bathroom still makes our hearts skip a beat. We designed the rest of the space to be a clean and bright white, and really let the lovely blue of the floor tile pop. The walnut vanity cabinet (complete with hairpin legs) adds a lovely level of warmth to this bathroom, and the black and brass accents add the sophisticated touch we were looking for.
[Office]
We loved the original built-ins in this space, and knew they needed to always be a part of this house, but these 60-year-old beauties definitely needed a little help. We cleaned up the cabinets and brass hardware, switched out the formica counter for a new quartz top, and painted wall a cheery accent color to liven it up a bit. And voila! We have an office that is the envy of the neighborhood.
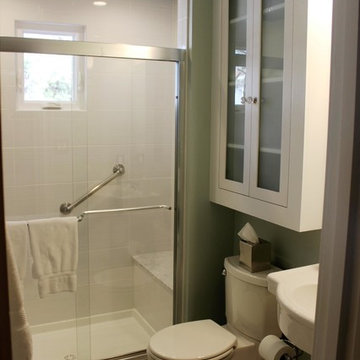
Jill Hughes
Bathroom - mid-sized traditional master white tile and ceramic tile ceramic tile bathroom idea in Baltimore with white cabinets, a one-piece toilet, green walls and a pedestal sink
Bathroom - mid-sized traditional master white tile and ceramic tile ceramic tile bathroom idea in Baltimore with white cabinets, a one-piece toilet, green walls and a pedestal sink

This modern bathroom design in Cohasset is a striking, stylish room with a Tedd Wood Luxury Line Cabinetry Monticello door style vanity in a vibrant blue finish with black glaze that includes both open and closed storage. The cabinet finish is beautifully contrasted by an Alleanza Calacatta Bettogli polished countertop, with the sills, built in shower bench and back splash all using the same material supplied by Boston Bluestone. Atlas Hardwares Elizabeth Collection in warm brass is the perfect hardware to complement the blue cabinetry in this vibrant bathroom remodel, along with the Kate & Laurel Minuette 24 x 36 mirror in gold and Mitzi Anya wall sconces in brass. The vanity space includes two Kohler Archer undermount sinks with Grohe Atrio collection faucets. The freestanding Victoria + Albert Trivento bathtub pairs with a Grohe Atrio floor mounted tub faucet. The tub area includes a custom designed archway and recessed shelves that make this a stunning focal point in the bathroom design. The custom alcove shower enclosure includes a built in bench, corner shelves, and accent tiled niche, along with Grohe standard and handheld showerheads. The tile selections from MSI are both a practical and stylish element of this design with Dymo Stripe White 12 x 24 glossy tile on the shower walls, Bianco Dolomite Pinwheel polished tile for the niche, and Georama Grigio polished tile for the shower floor. The bathroom floor is Bianco Dolomite 12 x 24 polished tile. Every element of this bathroom design works together to create a stunning, vibrant space.
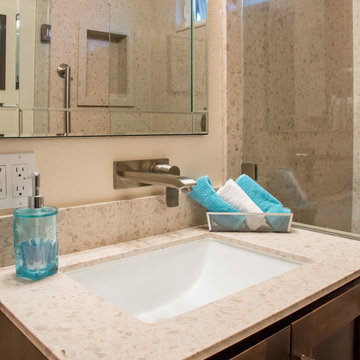
This Claremont remodel includes remodels for both the master and hall bathroom. The cabinets and vanities are Starmark Cherry Hazelnut. They used white under-mount sinks with Classico Piedrafina countertop and splash. In both showers the Classico Piedrafina finish is used walls to ceiling. All fixtures are brushed Nickel and the tile base is Runway Taupe with Dove Grey grout.
Photography by: Scott Basile
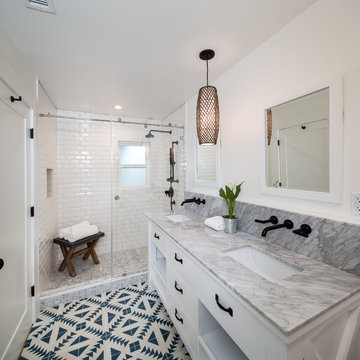
Marcell Puzsar
Inspiration for a mid-sized eclectic master white tile and ceramic tile light wood floor and green floor bathroom remodel in San Francisco with flat-panel cabinets, white cabinets, a one-piece toilet, white walls, an undermount sink and marble countertops
Inspiration for a mid-sized eclectic master white tile and ceramic tile light wood floor and green floor bathroom remodel in San Francisco with flat-panel cabinets, white cabinets, a one-piece toilet, white walls, an undermount sink and marble countertops
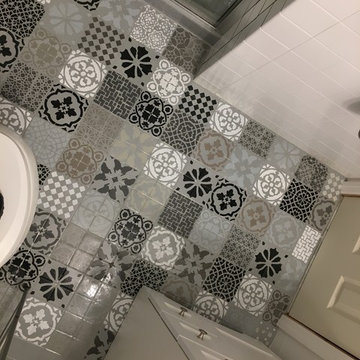
This bathroom was originally all pink and very rusted out. I gutted and Sanded the entire bathroom. I painted all the walls white and sealed with high gloss clear poly. I installed new porcelain and chrome hardware. The vanity and shower doors are also newly installed. The shower body valve and hardware also needed to be updated and installed. The shower is not only painted white but i hand painted the grout with grout pain to give it the grids and then poly'd the whole thing. The mosaic tiles are actually hand stencils I did myself.
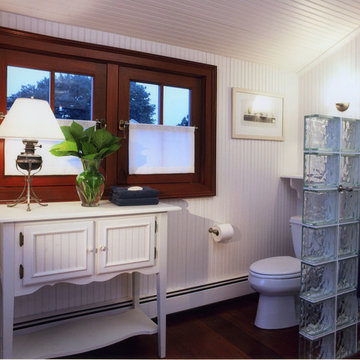
This project was a remodel to an existing home for a repeat client of Battle Associates. Several phases of construction for this house have created a place of fine living, while preserving the original integrity of this modest, ocean-side dwelling. The intimate interior scale and distinctive living spaces are hidden treasures of this home.
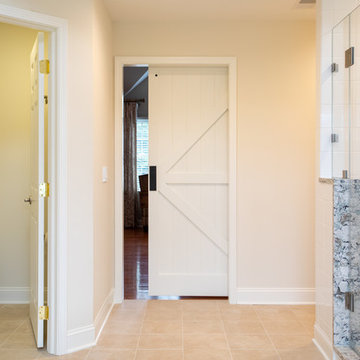
We turned a traditional bedroom into a masterful master suite. It's a large, bright space well lit with natural light and white and gold finishes.
Example of a large trendy master white tile and ceramic tile ceramic tile and beige floor bathroom design in New York with beaded inset cabinets, white cabinets, a one-piece toilet, beige walls, a drop-in sink, marble countertops, a hinged shower door and gray countertops
Example of a large trendy master white tile and ceramic tile ceramic tile and beige floor bathroom design in New York with beaded inset cabinets, white cabinets, a one-piece toilet, beige walls, a drop-in sink, marble countertops, a hinged shower door and gray countertops
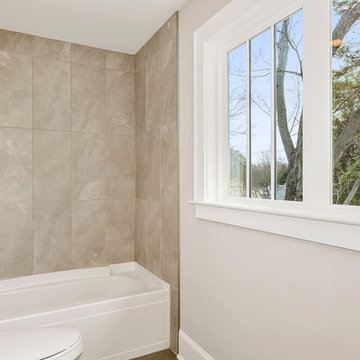
Example of a mid-sized arts and crafts kids' beige tile and ceramic tile ceramic tile and brown floor bathroom design in Charlotte with recessed-panel cabinets, white cabinets, a one-piece toilet, beige walls, a drop-in sink, granite countertops and white countertops
Ceramic Tile Bath with a One-Piece Toilet Ideas
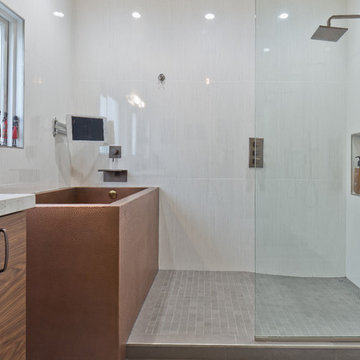
Large master white tile and ceramic tile ceramic tile and gray floor freestanding bathtub photo in San Francisco with furniture-like cabinets, brown cabinets, a one-piece toilet, white walls, a drop-in sink and quartz countertops
9







