Ceramic Tile Bath with Brown Cabinets Ideas
Refine by:
Budget
Sort by:Popular Today
381 - 400 of 7,418 photos
Item 1 of 3
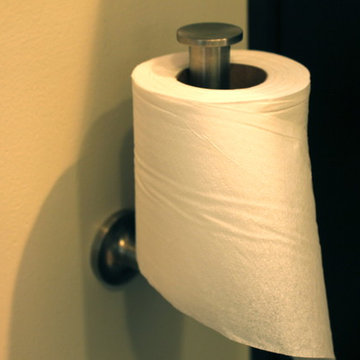
All the way down to something as simple and easily overlooked as a toilet paper holder. Kraftmaster renovations along with their designers at Kitchen intuitions focus in on the details.
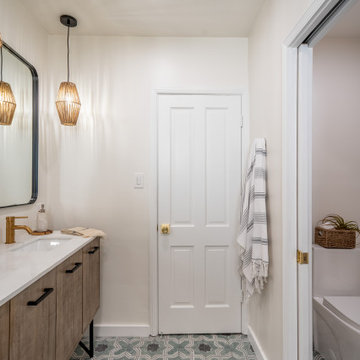
We ? bathroom renovations! This initially drab space was so poorly laid-out that it fit only a tiny vanity for a family of four!
Working in the existing footprint, and in a matter of a few weeks, we were able to design and renovate this space to accommodate a double vanity (SO important when it is the only bathroom in the house!). In addition, we snuck in a private toilet room for added functionality. Now this bath is a stunning workhorse!
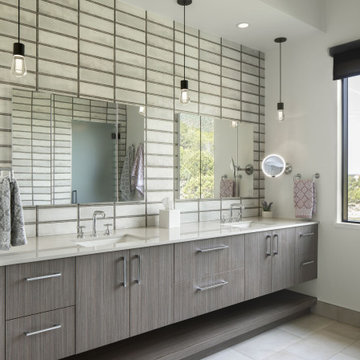
Example of a large urban master white tile and ceramic tile porcelain tile, white floor, double-sink and wainscoting bathroom design in Denver with flat-panel cabinets, brown cabinets, white walls, an undermount sink, quartz countertops, a hinged shower door, white countertops and a floating vanity

Mid-sized transitional 3/4 white tile and ceramic tile porcelain tile, multicolored floor, single-sink and vaulted ceiling alcove shower photo in New York with furniture-like cabinets, brown cabinets, a two-piece toilet, white walls, an undermount sink, terrazzo countertops, a hinged shower door, multicolored countertops and a freestanding vanity

Powder room - mid-sized mid-century modern multicolored tile and ceramic tile medium tone wood floor, brown floor, vaulted ceiling and wallpaper powder room idea in Detroit with furniture-like cabinets, brown cabinets, a one-piece toilet, multicolored walls, a vessel sink, wood countertops, brown countertops and a freestanding vanity
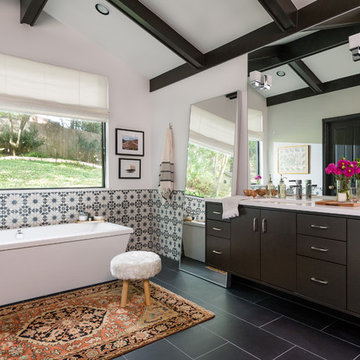
Example of a large transitional master multicolored tile and ceramic tile slate floor and gray floor bathroom design in Austin with an undermount sink, white walls, flat-panel cabinets, brown cabinets and a hinged shower door
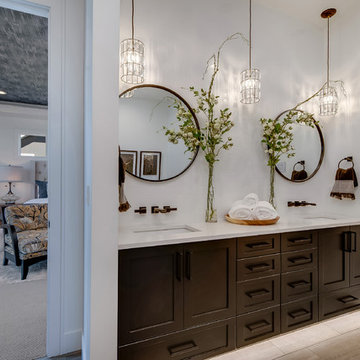
Large transitional master brown tile and ceramic tile porcelain tile and beige floor bathroom photo in Boise with shaker cabinets, brown cabinets, white walls, an undermount sink, quartz countertops and white countertops

Can you believe this bath used to have a tiny single vanity and freestanding tub? We transformed this bath with a spa like shower and wall hung vanity with plenty of storage.
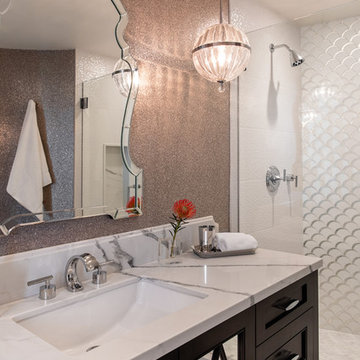
Modern-glam full house design project.
Photography by: Jenny Siegwart
Mid-sized minimalist white tile and ceramic tile marble floor and white floor powder room photo in San Diego with glass-front cabinets, brown cabinets, gray walls, an undermount sink, marble countertops and white countertops
Mid-sized minimalist white tile and ceramic tile marble floor and white floor powder room photo in San Diego with glass-front cabinets, brown cabinets, gray walls, an undermount sink, marble countertops and white countertops
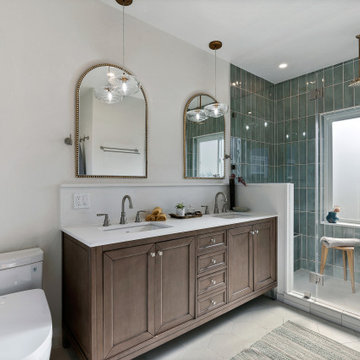
Inspiration for a mid-sized transitional master green tile and ceramic tile porcelain tile, white floor and double-sink bathroom remodel in San Francisco with recessed-panel cabinets, brown cabinets, a two-piece toilet, white walls, an undermount sink, quartzite countertops, a hinged shower door, white countertops and a freestanding vanity

Our clients had been in their home since the early 1980’s and decided it was time for some updates. We took on the kitchen, two bathrooms and a powder room.
This petite master bathroom primarily had storage and space planning challenges. Since the wife uses a larger bath down the hall, this bath is primarily the husband’s domain and was designed with his needs in mind. We started out by converting an existing alcove tub to a new shower since the tub was never used. The custom shower base and decorative tile are now visible through the glass shower door and help to visually elongate the small room. A Kohler tailored vanity provides as much storage as possible in a small space, along with a small wall niche and large medicine cabinet to supplement. “Wood” plank tile, specialty wall covering and the darker vanity and glass accents give the room a more masculine feel as was desired. Floor heating and 1 piece ceramic vanity top add a bit of luxury to this updated modern feeling space.
Designed by: Susan Klimala, CKD, CBD
Photography by: Michael Alan Kaskel
For more information on kitchen and bath design ideas go to: www.kitchenstudio-ge.com
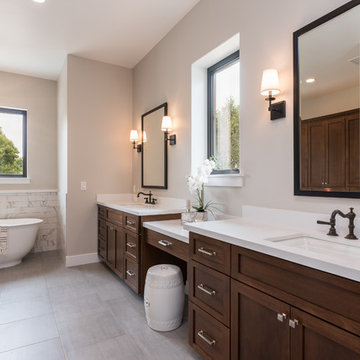
Designer: Honeycomb Home Design
Photographer: Marcel Alain
This new home features open beam ceilings and a ranch style feel with contemporary elements.
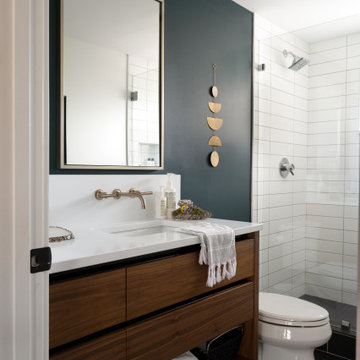
One of many contenders for the official SYH motto is "Got ranch?" Midcentury limestone ranch, to be specific. Because in Bloomington, we do! We've got lots of midcentury limestone ranches, ripe for updates.
This gut remodel and addition on the East side is a great example. The two-way fireplace sits in its original spot in the 2400 square foot home, now acting as the pivot point between the home's original wing and a 1000 square foot new addition. In the reconfiguration of space, bedrooms now flank a central public zone, kids on one end (in spaces that are close to the original bedroom footprints), and a new owner's suite on the other. Everyone meets in the middle for cooking and eating and togetherness. A portion of the full basement is finished for a guest suite and tv room, accessible from the foyer stair that is also, more or less, in its original spot.
The kitchen was always street-facing in this home, which the homeowners dug, so we kept it that way, but of course made it bigger and more open. What we didn't keep: the original green and pink toilets and tile. (Apologies to the purists; though they may still be in the basement.)
Opening spaces both to one another and to the outside help lighten and modernize this family home, which comes alive with contrast, color, natural walnut and oak, and a great collection of art, books and vintage rugs. It's definitely ready for its next 75 years.
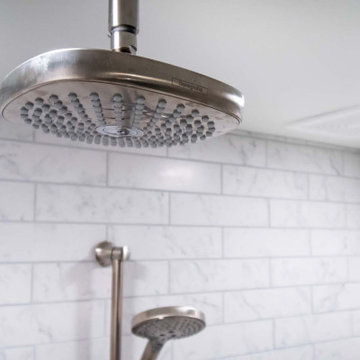
Complete remodel of large master bathroom with modern look. Espresso colored vanity with tall storage. Double undermount sinks with brushed nickel fixtures, marble quartz countertops. Shower with Carrara marble tile, elongated hex glass tile picture frame accent, ceiling mounted rain head. New modern can lights. Also created custom closet system with his/her sides. Updated bedroom with low pile modern carpet, pendant lighting, and new paint.

Example of a mid-sized 1950s master white tile and ceramic tile porcelain tile, black floor, double-sink and vaulted ceiling corner shower design in San Francisco with brown cabinets, a drop-in sink, marble countertops, a hinged shower door and a freestanding vanity

Can you believe this bath used to have a tiny single vanity and freestanding tub? We transformed this bath with a spa like shower and wall hung vanity with plenty of storage/

Bathroom - huge transitional master beige tile and ceramic tile wood-look tile floor, brown floor, double-sink, exposed beam and shiplap wall bathroom idea in Milwaukee with shaker cabinets, brown cabinets, white walls, a drop-in sink, quartzite countertops, a hinged shower door, white countertops and a built-in vanity

Remodeled Master Bath (only bath in the condo). The tub was replaced with a new shower and a custom buiilt-in storage cabinet. The old pedestal sink was replaced with a new vanity, faucet, mirror, sconces. The old ceramic tile floor was replaced with new marble hexagon tile. The window glass was replaced with privacy glass.
Photo credit: M. Paparella
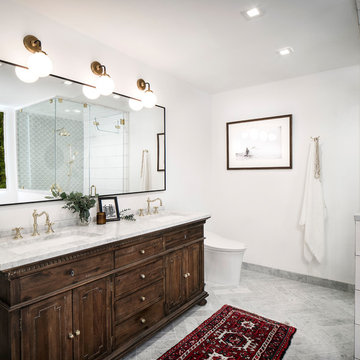
These young hip professional clients love to travel and wanted a home where they could showcase the items that they've collected abroad. Their fun and vibrant personalities are expressed in every inch of the space, which was personalized down to the smallest details. Just like they are up for adventure in life, they were up for for adventure in the design and the outcome was truly one-of-kind.
Photos by Chipper Hatter
Ceramic Tile Bath with Brown Cabinets Ideas
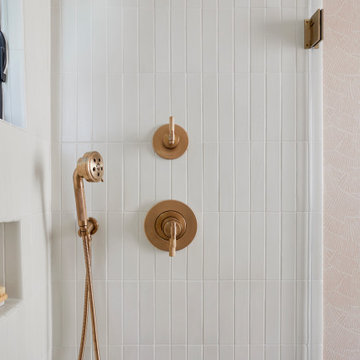
Our clients decided to take their childhood home down to the studs and rebuild into a contemporary three-story home filled with natural light. We were struck by the architecture of the home and eagerly agreed to provide interior design services for their kitchen, three bathrooms, and general finishes throughout. The home is bright and modern with a very controlled color palette, clean lines, warm wood tones, and variegated tiles.
20







