Ceramic Tile Bath with Flat-Panel Cabinets Ideas
Refine by:
Budget
Sort by:Popular Today
541 - 560 of 40,625 photos
Item 1 of 3
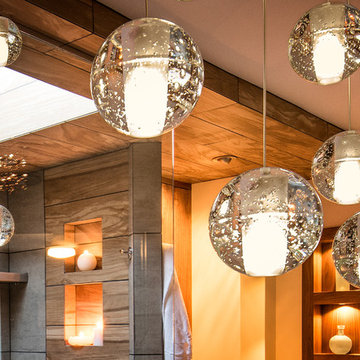
Gorgeous cascading balls of light provide well positioned points of illumination along vanity wall and mirror. Photography by Paul Linnebach
Example of a large minimalist master gray tile and ceramic tile ceramic tile and gray floor bathroom design in Minneapolis with flat-panel cabinets, dark wood cabinets, a one-piece toilet, white walls, a vessel sink and concrete countertops
Example of a large minimalist master gray tile and ceramic tile ceramic tile and gray floor bathroom design in Minneapolis with flat-panel cabinets, dark wood cabinets, a one-piece toilet, white walls, a vessel sink and concrete countertops
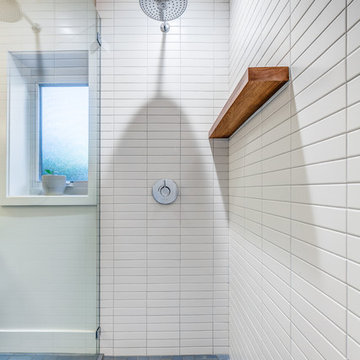
Mid-sized mid-century modern 3/4 white tile and ceramic tile ceramic tile and blue floor bathroom photo in San Francisco with flat-panel cabinets, white cabinets, white walls, a vessel sink, quartz countertops and white countertops
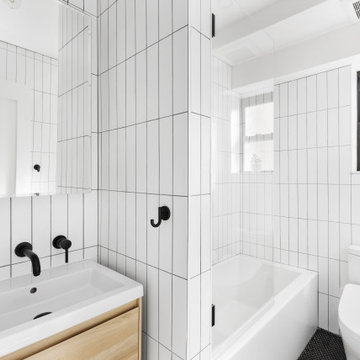
Bathroom renovation design by Bolster
Trendy ceramic tile and white tile mosaic tile floor and black floor bathroom photo in New York with light wood cabinets, white walls, flat-panel cabinets and a console sink
Trendy ceramic tile and white tile mosaic tile floor and black floor bathroom photo in New York with light wood cabinets, white walls, flat-panel cabinets and a console sink
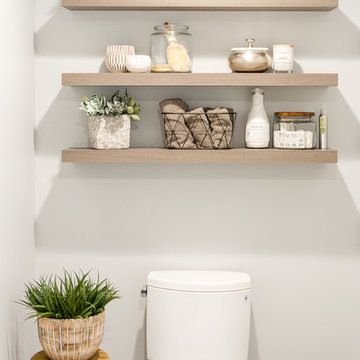
The full bath and shower off the lake provides easy access to clean up from a full day outdoors. The shower niche tile (seen in mirror reflection) is repeated in the shower floor, and sets above a long linear bench. This clean rustic bathroom is perfect for guests and family.
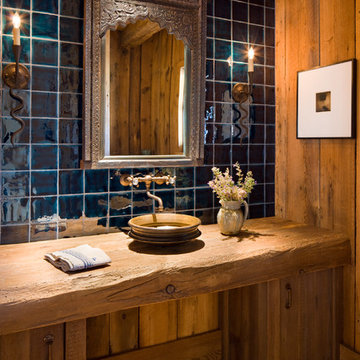
Inspiration for a rustic blue tile and ceramic tile medium tone wood floor bathroom remodel in Other with a vessel sink, flat-panel cabinets and medium tone wood cabinets
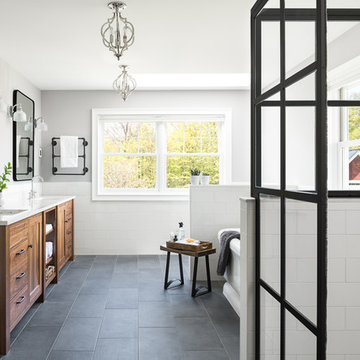
Photo by Ryan Bent
Bathroom - mid-sized coastal master white tile and ceramic tile porcelain tile and gray floor bathroom idea in Burlington with medium tone wood cabinets, a bidet, an undermount sink, multicolored countertops and flat-panel cabinets
Bathroom - mid-sized coastal master white tile and ceramic tile porcelain tile and gray floor bathroom idea in Burlington with medium tone wood cabinets, a bidet, an undermount sink, multicolored countertops and flat-panel cabinets
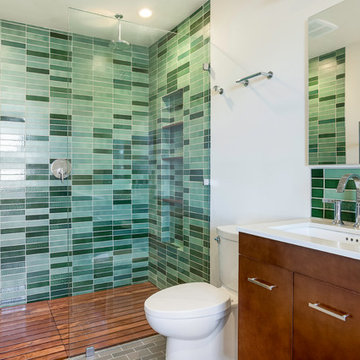
Bathroom - mid-sized contemporary master green tile and ceramic tile bathroom idea in San Francisco with flat-panel cabinets, brown cabinets, white walls, an undermount sink and white countertops

A small master bathroom the size of a modest closet was our starting point. Dirty tile, old fixtures, and a moldy shower room had seen their better days. So we gutted the bathroom, changed its location, and borrowed some space from the neighboring closet to compose a new master bathroom that was sleek and efficient.
Still a compact space, the new master bathroom features a unique, curbless tub/shower room, where both the shower and tub are grouped behind a simple glass panel. With no separation between tub and shower, both items are not only designed to get wet but to allow the user to go from shower to tub and back again.
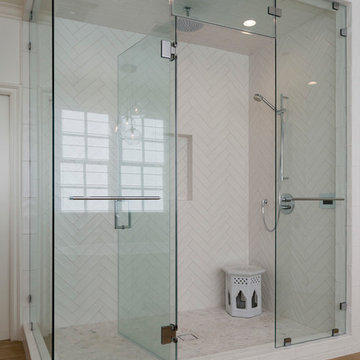
Example of a large trendy master white tile and ceramic tile porcelain tile and beige floor bathroom design in Los Angeles with flat-panel cabinets, light wood cabinets, gray walls, an undermount sink, quartz countertops, a hinged shower door and white countertops

Rodwin Architecture & Skycastle Homes
Location: Boulder, Colorado, USA
Interior design, space planning and architectural details converge thoughtfully in this transformative project. A 15-year old, 9,000 sf. home with generic interior finishes and odd layout needed bold, modern, fun and highly functional transformation for a large bustling family. To redefine the soul of this home, texture and light were given primary consideration. Elegant contemporary finishes, a warm color palette and dramatic lighting defined modern style throughout. A cascading chandelier by Stone Lighting in the entry makes a strong entry statement. Walls were removed to allow the kitchen/great/dining room to become a vibrant social center. A minimalist design approach is the perfect backdrop for the diverse art collection. Yet, the home is still highly functional for the entire family. We added windows, fireplaces, water features, and extended the home out to an expansive patio and yard.
The cavernous beige basement became an entertaining mecca, with a glowing modern wine-room, full bar, media room, arcade, billiards room and professional gym.
Bathrooms were all designed with personality and craftsmanship, featuring unique tiles, floating wood vanities and striking lighting.
This project was a 50/50 collaboration between Rodwin Architecture and Kimball Modern
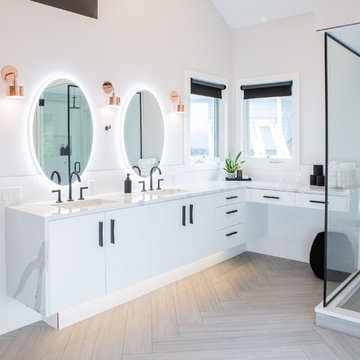
Our clients were looking to erase the 90s from their master bathroom and create a space that blended their contemporary tastes with natural elements. This bathroom had wonderful bones with a high ceiling and plenty of space, but we were able to work with our clients to create a design that better met their needs and utilized the space to its full potential. We wanted to create a sense of warmth in this large master bathroom and adding a fireplace to the space did the trick. By moving the tub location, we were able to create a stunning accent wall of stacked stone that provided a home for the fireplace and a perfectly dramatic backdrop for the new freestanding bathtub. The sculptural copper light fixture helps to soften the stone wall and allowed us to emphasize those vaulted ceiling. Playing with metal finishes is one of our favorite pastimes, and this bathroom was the perfect opportunity to blend sleek matte black plumbing fixtures with a mirrored copper finish on the light fixtures. We tied the vanity wall sconces in with a dramatic sculptural chandelier above the bath tub by using copper finishes on both and allowing the light fixtures to be the shining stars of this space. We selected a clean white finish for the custom vanity cabinets and lit them from below to accentuate their floating design. We then completed the look with a waterfall quartz counter to add an elegant texture to the area and extended the stone onto the shower bench to bring the two elements together. The existing shower had been on the small side, so we expanded it into the room and gave them a more spacious shower complete with a built-in bench and recessed niche. Hard surfaces play an important role in any bathroom design, and we wanted to use this opportunity to create an interesting layer of texture through our tile selections. The bathroom floor utilizes a large-scale plank tile installed in a herringbone pattern, while the shower and walls are tiled in a polished white tile to add a bit of reflectivity. The newly transformed bathroom is now a sophisticated space the brings together sleek contemporary finishes with textured natural elements and provides the perfect retreat from the outside world.
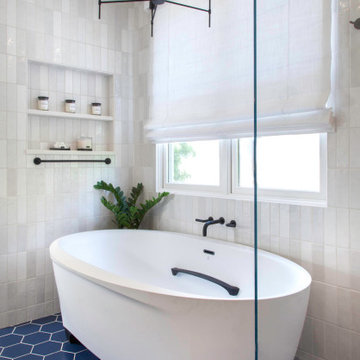
Sleek black and white palette with unexpected blue hexagon floor. Bedrosians Cloe wall tile provides a stunning backdrop of interesting variations in hue and tone, complimented by Cal Faucets Tamalpais plumbing fixtures and Hubbardton Forge Vela light fixtures.
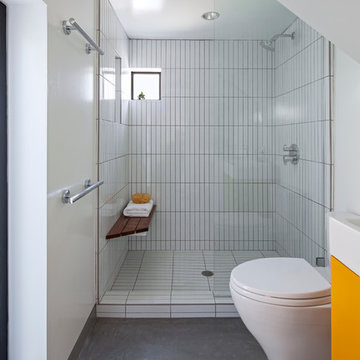
Art Gray
Small trendy master white tile and ceramic tile concrete floor and gray floor bathroom photo in Los Angeles with flat-panel cabinets, a one-piece toilet, white walls, a console sink, orange cabinets, quartz countertops and white countertops
Small trendy master white tile and ceramic tile concrete floor and gray floor bathroom photo in Los Angeles with flat-panel cabinets, a one-piece toilet, white walls, a console sink, orange cabinets, quartz countertops and white countertops
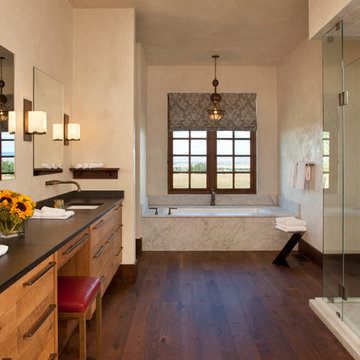
Example of a large southwest master white tile and ceramic tile medium tone wood floor bathroom design in Other with an undermount sink, flat-panel cabinets, light wood cabinets, quartzite countertops and beige walls

Mid-sized trendy master white tile and ceramic tile ceramic tile, gray floor and double-sink bathroom photo in Birmingham with flat-panel cabinets, light wood cabinets, white walls, an undermount sink, solid surface countertops, a hinged shower door, white countertops and a freestanding vanity
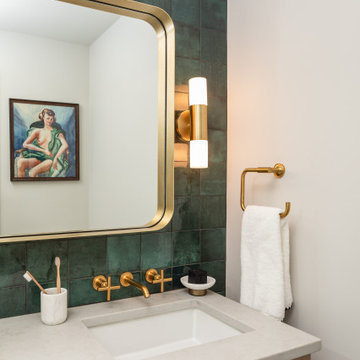
Can you believe this bath used to have a tiny single vanity and freestanding tub? We transformed this bath with a spa like shower and wall hung vanity with plenty of storage.

Inspiration for a mid-sized transitional master ceramic tile vinyl floor, brown floor, single-sink and vaulted ceiling bathroom remodel in Santa Barbara with flat-panel cabinets, gray cabinets, a one-piece toilet, white walls, a trough sink, quartz countertops, a hinged shower door, white countertops and a built-in vanity
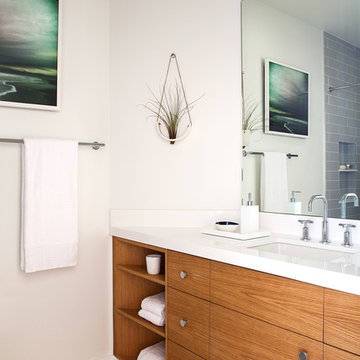
Michele Lee Willson
Small trendy gray tile and ceramic tile ceramic tile bathroom photo in San Francisco with an undermount sink, flat-panel cabinets, medium tone wood cabinets, quartz countertops, a two-piece toilet and white walls
Small trendy gray tile and ceramic tile ceramic tile bathroom photo in San Francisco with an undermount sink, flat-panel cabinets, medium tone wood cabinets, quartz countertops, a two-piece toilet and white walls
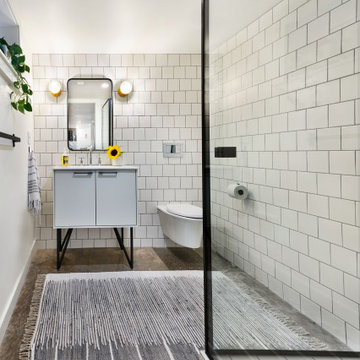
Example of a mid-sized trendy 3/4 ceramic tile slate floor and brown floor bathroom design in Portland with gray cabinets, a wall-mount toilet, white walls, an undermount sink, white countertops and flat-panel cabinets
Ceramic Tile Bath with Flat-Panel Cabinets Ideas

This primary bathroom renovation-addition incorporates a beautiful Fireclay tile color on the floor, carried through to the wall backsplash. We created a wet room that houses a freestanding tub and shower as the client wanted both in a relatively limited space. The recessed medicine cabinets act as both mirror and additional storage. The horizontal grain rift cut oak vanity adds warmth to the space. A large skylight sits over the shower - tub to bring in a tons of natural light.
28







