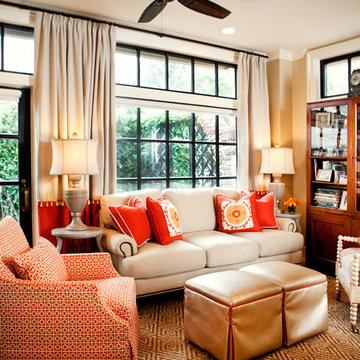Family Room
Refine by:
Budget
Sort by:Popular Today
21 - 40 of 6,248 photos
Item 1 of 4
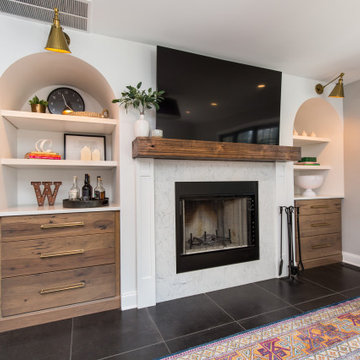
Family room - mid-sized transitional ceramic tile and gray floor family room idea in New York
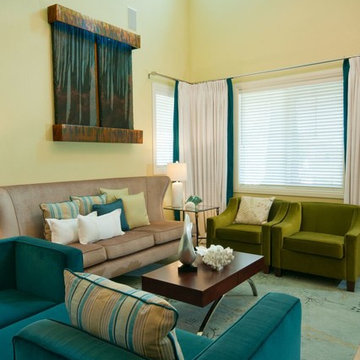
Large trendy enclosed ceramic tile family room photo in San Diego with yellow walls, no fireplace and no tv
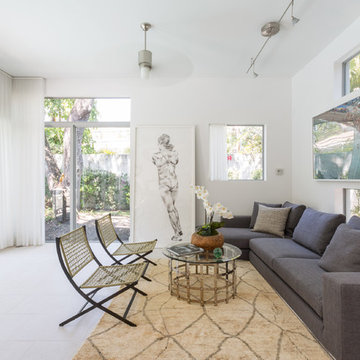
Family room and entertaining space for a modern luxury residence in Coconut Grove, Florida.
Inspiration for a mid-sized contemporary open concept ceramic tile family room remodel in Miami with white walls
Inspiration for a mid-sized contemporary open concept ceramic tile family room remodel in Miami with white walls

Originally planned as a family room addition with a separate pool cabana, we transformed this Newbury, MA project into a seamlessly integrated indoor/outdoor space perfect for enjoying both daily life and year-round entertaining. An open plan accommodates relaxed room-to-room flow while allowing each space to serve its specific function beautifully. The addition of a bar/card room provides a perfect transition space from the main house while generous and architecturally diverse windows along both sides of the addition provide lots of natural light and create a spacious atmosphere.
Photo Credit: Eric Roth
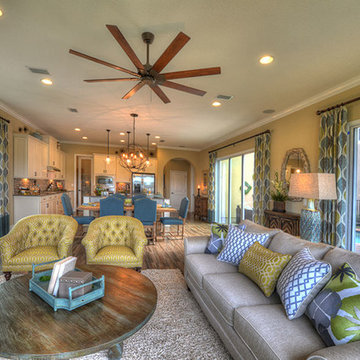
greatroom
Family room - small coastal ceramic tile family room idea in Jacksonville with beige walls
Family room - small coastal ceramic tile family room idea in Jacksonville with beige walls
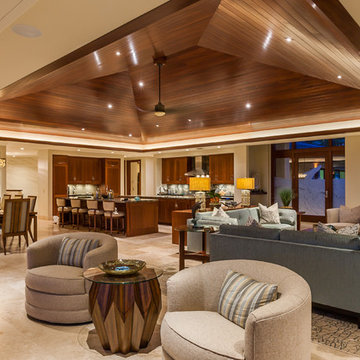
Architect- Marc Taron
Contractor- Kanegai Builders
Landscape Architect- Irvin Higashi
Interior Designer- Tervola Designs/Mhel Ramos
Photography- Dan Cunningham
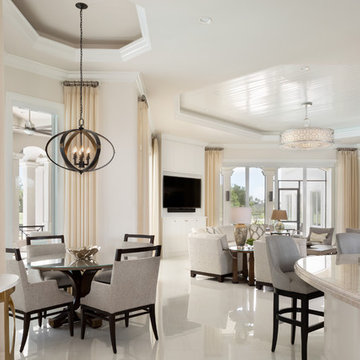
Design by Mylene Robert & Sherri DuPont
Photography by Lori Hamilton
Large tuscan open concept white floor and ceramic tile family room photo in Miami with a bar, white walls and a wall-mounted tv
Large tuscan open concept white floor and ceramic tile family room photo in Miami with a bar, white walls and a wall-mounted tv
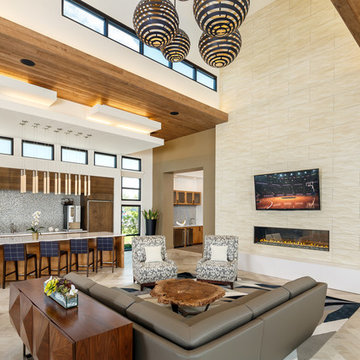
Family room - contemporary open concept ceramic tile family room idea in Austin with beige walls, a ribbon fireplace, a stone fireplace and a wall-mounted tv
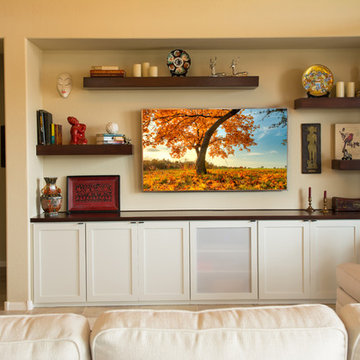
This custom media wall is accented with natural stone, real wood box beams and an electric fireplace
Mid-sized trendy open concept ceramic tile and brown floor family room photo in Phoenix with beige walls, no fireplace and a wall-mounted tv
Mid-sized trendy open concept ceramic tile and brown floor family room photo in Phoenix with beige walls, no fireplace and a wall-mounted tv
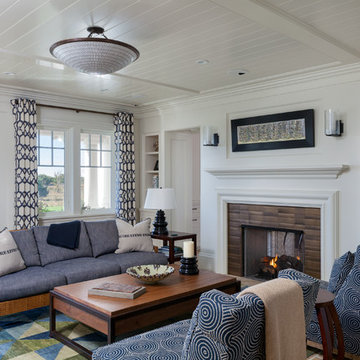
Greg Premru
Example of a large beach style enclosed ceramic tile family room design in Boston with white walls, a standard fireplace and a wood fireplace surround
Example of a large beach style enclosed ceramic tile family room design in Boston with white walls, a standard fireplace and a wood fireplace surround
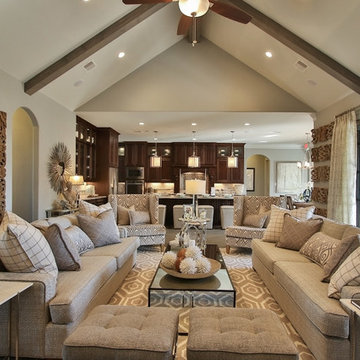
Inspiration for a huge timeless open concept ceramic tile family room remodel in Houston with gray walls, a standard fireplace, a stone fireplace and a wall-mounted tv
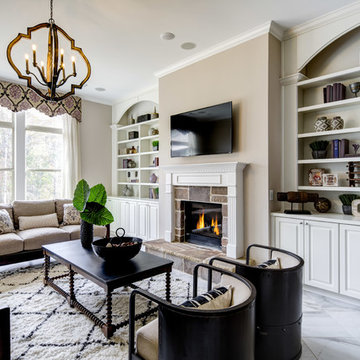
Project for Guildcraft Cabinetry
Mary Powell Photography
Family room - traditional ceramic tile family room idea in Atlanta with a standard fireplace, beige walls, a stone fireplace and a wall-mounted tv
Family room - traditional ceramic tile family room idea in Atlanta with a standard fireplace, beige walls, a stone fireplace and a wall-mounted tv
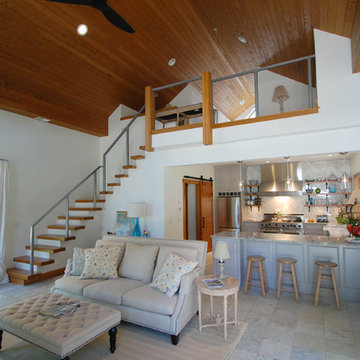
Pool house in Indian Hill, Ohio
Inspiration for a large coastal loft-style ceramic tile and gray floor family room remodel in Cincinnati with white walls, no fireplace and no tv
Inspiration for a large coastal loft-style ceramic tile and gray floor family room remodel in Cincinnati with white walls, no fireplace and no tv
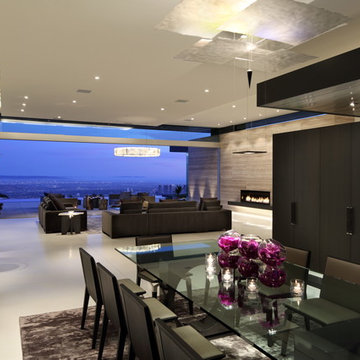
Example of a large minimalist open concept ceramic tile and beige floor family room design in Los Angeles with beige walls, a ribbon fireplace, a tile fireplace and no tv
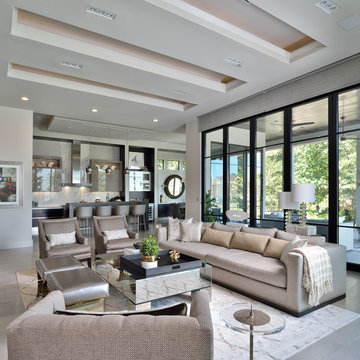
These doors were provided by Jon Long of NewLuxe Bath Glass. To know more, see this link: https://www.houzz.com/pro/mirrorcleframeshouston/mirrorcle-frames-houston
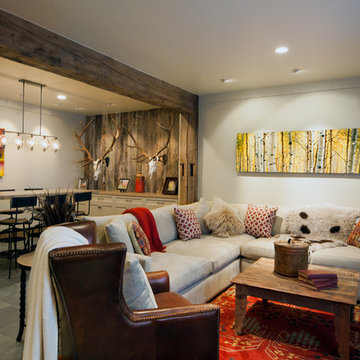
TippiePics Photography
Mid-sized transitional open concept ceramic tile family room photo in Denver with beige walls, no fireplace and a media wall
Mid-sized transitional open concept ceramic tile family room photo in Denver with beige walls, no fireplace and a media wall
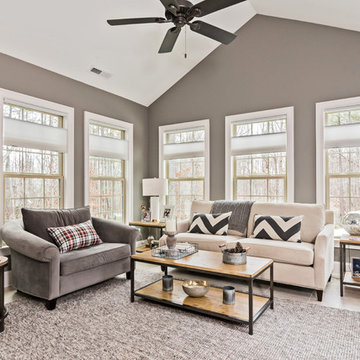
Example of a mid-sized transitional enclosed ceramic tile and beige floor family room design in Charlotte with gray walls and no fireplace
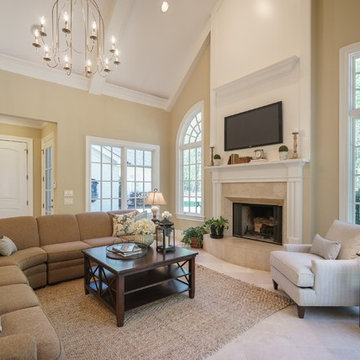
Kyle Ketchel, Visual Properties
Family room - huge traditional open concept ceramic tile family room idea in Raleigh with beige walls, a standard fireplace, a stone fireplace and a wall-mounted tv
Family room - huge traditional open concept ceramic tile family room idea in Raleigh with beige walls, a standard fireplace, a stone fireplace and a wall-mounted tv
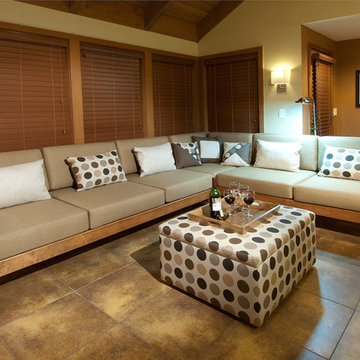
The beautiful custom sectional and ottoman were designed around the client’s memory of a well-to-do family friend who loved her pets, too! Indoor/Outdoor Sunbrella fabric was used because of it’s durability and washability. Pet blankets were made for extra protection the cushions and pillows.
Photo by Gregg Krogstad
2






