Family Room
Refine by:
Budget
Sort by:Popular Today
1 - 20 of 297 photos
Item 1 of 3
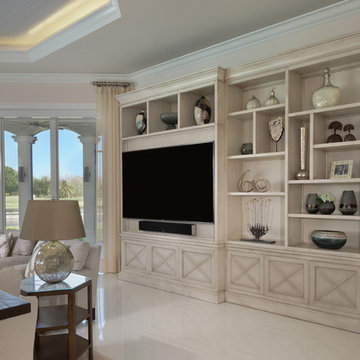
Design by Mylene Robert & Sherri DuPont
Photography by Lori Hamilton
Family room - large mediterranean open concept white floor and ceramic tile family room idea in Miami with a bar, white walls and a wall-mounted tv
Family room - large mediterranean open concept white floor and ceramic tile family room idea in Miami with a bar, white walls and a wall-mounted tv
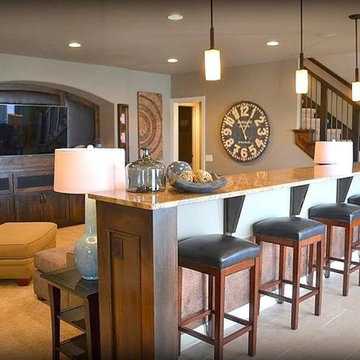
This elegant bar area features a recessed and mounted television and in ceiling speakers that create a true listening experience. This rooms television, sound lights and shades can all be controlled with the touch of a button on your handheld device.
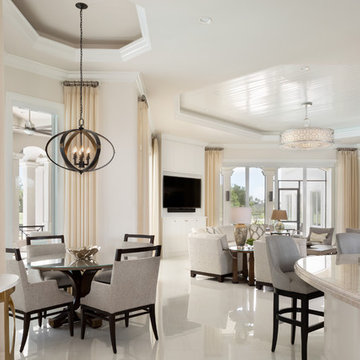
Design by Mylene Robert & Sherri DuPont
Photography by Lori Hamilton
Large tuscan open concept white floor and ceramic tile family room photo in Miami with a bar, white walls and a wall-mounted tv
Large tuscan open concept white floor and ceramic tile family room photo in Miami with a bar, white walls and a wall-mounted tv
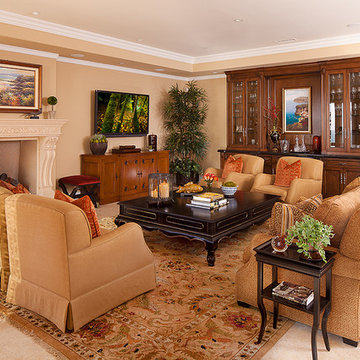
Large tuscan enclosed ceramic tile family room photo in Orange County with a bar, beige walls, a standard fireplace, a plaster fireplace and a wall-mounted tv
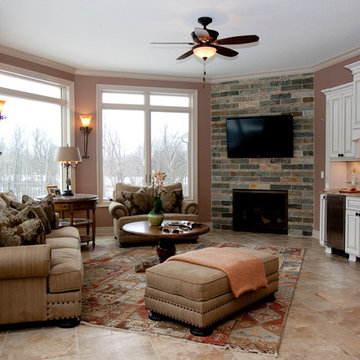
Example of a mid-sized transitional enclosed ceramic tile and beige floor family room design in Cleveland with a bar, pink walls, a corner fireplace, a brick fireplace and a wall-mounted tv
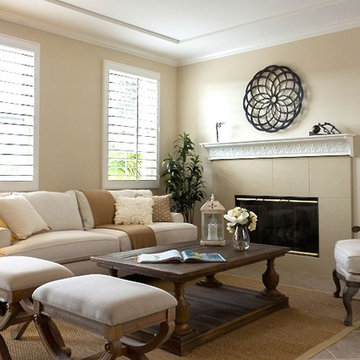
The family room in this stunning home has lots of natural light, views to the ocean and open onto a gorgeous patio for great outdoor CA living. Nick Centera
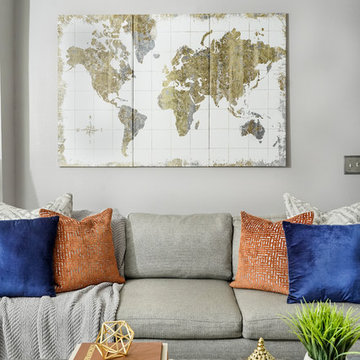
Courtland Toney of Studio Blu
Family room - mid-sized transitional enclosed ceramic tile and multicolored floor family room idea in Jacksonville with a bar, gray walls, no fireplace and a wall-mounted tv
Family room - mid-sized transitional enclosed ceramic tile and multicolored floor family room idea in Jacksonville with a bar, gray walls, no fireplace and a wall-mounted tv
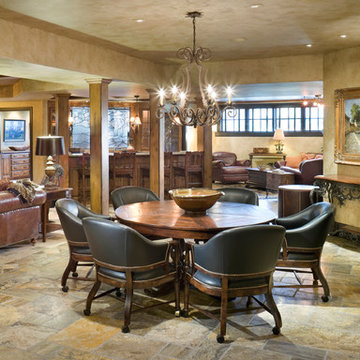
Inspiration for a huge contemporary ceramic tile family room remodel in Kansas City with a bar and beige walls
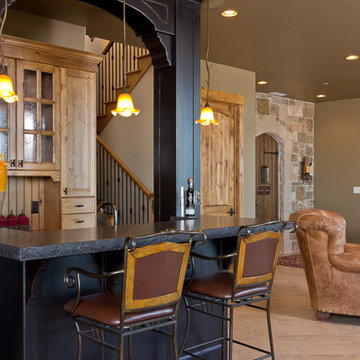
High Mountain Home Designed by Nielson Architecture/Planning, Inc. expertly crafted by Wilcox Construction In Park City
Mid-sized arts and crafts ceramic tile family room photo in Salt Lake City with a bar, beige walls, a two-sided fireplace and a stone fireplace
Mid-sized arts and crafts ceramic tile family room photo in Salt Lake City with a bar, beige walls, a two-sided fireplace and a stone fireplace
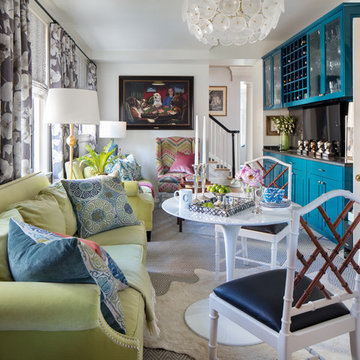
Gordon Gregory Photography
Example of a mid-sized eclectic ceramic tile and white floor family room design in Richmond with a bar, white walls, no fireplace and a wall-mounted tv
Example of a mid-sized eclectic ceramic tile and white floor family room design in Richmond with a bar, white walls, no fireplace and a wall-mounted tv
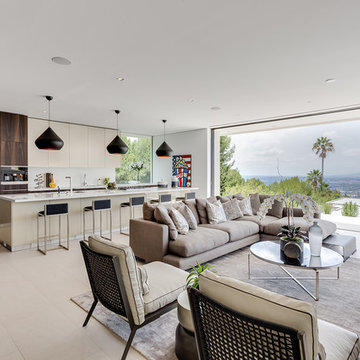
Project Type: Interior & Cabinetry Design
Year Designed: 2016
Location: Beverly Hills, California, USA
Size: 7,500 square feet
Construction Budget: $5,000,000
Status: Built
CREDITS:
Designer of Interior Built-In Work: Archillusion Design, MEF Inc, LA Modern Kitchen.
Architect: X-Ten Architecture
Interior Cabinets: Miton Kitchens Italy, LA Modern Kitchen
Photographer: Katya Grozovskaya
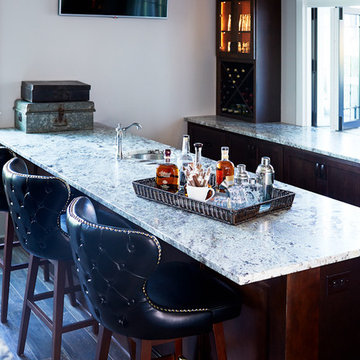
2014 Home Show Expo. Ground Breaker Homes, builder with interior design work by Van Nice Design. Cameron Sadeghpour Photography.
Inspiration for a large contemporary open concept ceramic tile family room remodel in Other with a bar, gray walls and a wall-mounted tv
Inspiration for a large contemporary open concept ceramic tile family room remodel in Other with a bar, gray walls and a wall-mounted tv
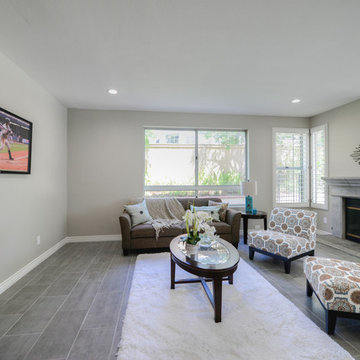
Example of a mid-sized transitional enclosed ceramic tile family room design in Los Angeles with a bar, beige walls, a standard fireplace, a stone fireplace and a wall-mounted tv
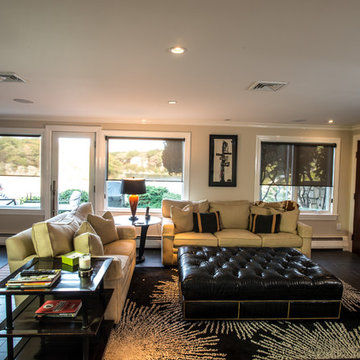
The new homeowners loved the idea of mixing a variety of contemporary materials to give the dated home a new look. The existing sunroom was demolished to make room for a larger kitchen with great views of Little Harbor. Large picture windows frame the view, while french doors provide access to the deck. Contemporary materials continue through the lower level media room, fireplace wall, and sleek built-in bar.
Photography by Jack Foley
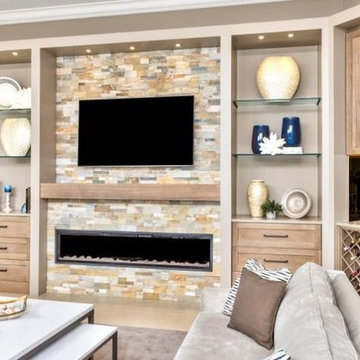
Family room transformation! going from nothing to spectacular! We incorporated storage, a large TV, fireplace, dispplay, the texture of stone, a wine rack and countertops in a very attractive built-in. the unit is 10' tall and 23' wide. Media equipment (vented) is in the left cabinets.
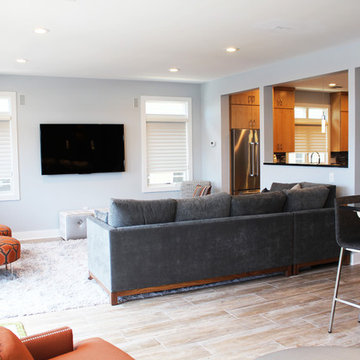
Family Room and Kitchen view.
Photo taken by Sunitha Lal
Example of a large trendy open concept ceramic tile family room design in New York with a bar, blue walls, no fireplace and a wall-mounted tv
Example of a large trendy open concept ceramic tile family room design in New York with a bar, blue walls, no fireplace and a wall-mounted tv
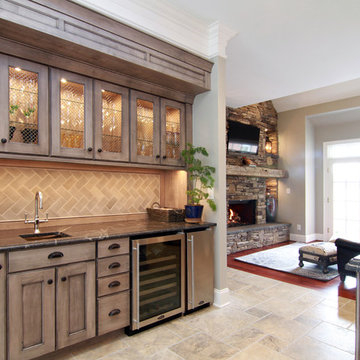
Large transitional open concept ceramic tile family room photo in Other with a bar, gray walls, a standard fireplace and a stone fireplace
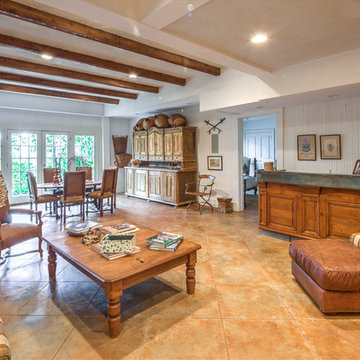
Family room - large traditional enclosed ceramic tile family room idea in Atlanta with a bar, white walls and no fireplace
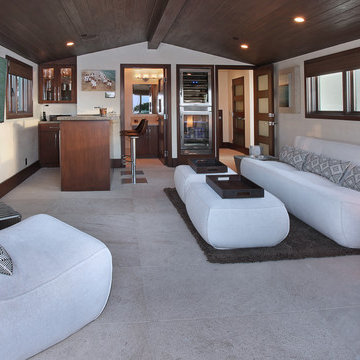
Designed By: Richard Bustos Photos By: Jeri Koegel
Ron and Kathy Chaisson have lived in many homes throughout Orange County, including three homes on the Balboa Peninsula and one at Pelican Crest. But when the “kind of retired” couple, as they describe their current status, decided to finally build their ultimate dream house in the flower streets of Corona del Mar, they opted not to skimp on the amenities. “We wanted this house to have the features of a resort,” says Ron. “So we designed it to have a pool on the roof, five patios, a spa, a gym, water walls in the courtyard, fire-pits and steam showers.”
To bring that five-star level of luxury to their newly constructed home, the couple enlisted Orange County’s top talent, including our very own rock star design consultant Richard Bustos, who worked alongside interior designer Trish Steel and Patterson Custom Homes as well as Brandon Architects. Together the team created a 4,500 square-foot, five-bedroom, seven-and-a-half-bathroom contemporary house where R&R get top billing in almost every room. Two stories tall and with lots of open spaces, it manages to feel spacious despite its narrow location. And from its third floor patio, it boasts panoramic ocean views.
“Overall we wanted this to be contemporary, but we also wanted it to feel warm,” says Ron. Key to creating that look was Richard, who selected the primary pieces from our extensive portfolio of top-quality furnishings. Richard also focused on clean lines and neutral colors to achieve the couple’s modern aesthetic, while allowing both the home’s gorgeous views and Kathy’s art to take center stage.
As for that mahogany-lined elevator? “It’s a requirement,” states Ron. “With three levels, and lots of entertaining, we need that elevator for keeping the bar stocked up at the cabana, and for our big barbecue parties.” He adds, “my wife wears high heels a lot of the time, so riding the elevator instead of taking the stairs makes life that much better for her.”

Arrow Timber Framing
9726 NE 302nd St, Battle Ground, WA 98604
(360) 687-1868
Web Site: https://www.arrowtimber.com
1





