Ceramic Tile and Multicolored Floor Family Room Ideas
Refine by:
Budget
Sort by:Popular Today
1 - 20 of 146 photos
Item 1 of 3
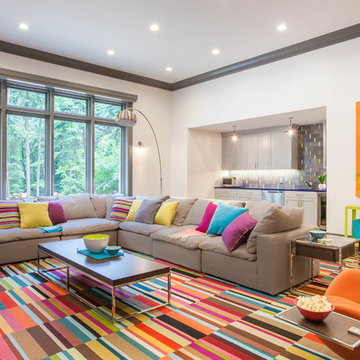
Colorful playroom / media room with striped carpet and gray trim
Example of a large trendy ceramic tile and multicolored floor family room design in Grand Rapids with white walls and a media wall
Example of a large trendy ceramic tile and multicolored floor family room design in Grand Rapids with white walls and a media wall
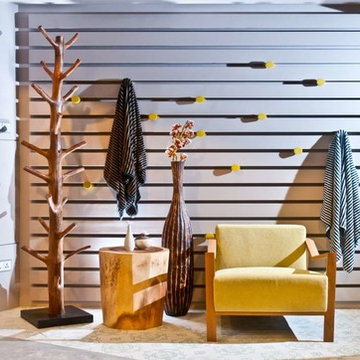
Small 1960s open concept ceramic tile and multicolored floor family room photo in New York with white walls, no fireplace and no tv
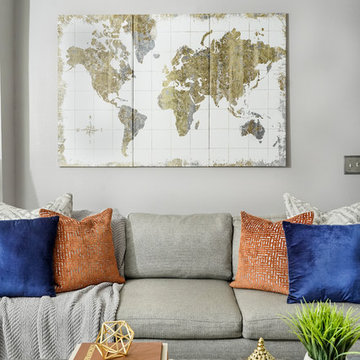
Courtland Toney of Studio Blu
Family room - mid-sized transitional enclosed ceramic tile and multicolored floor family room idea in Jacksonville with a bar, gray walls, no fireplace and a wall-mounted tv
Family room - mid-sized transitional enclosed ceramic tile and multicolored floor family room idea in Jacksonville with a bar, gray walls, no fireplace and a wall-mounted tv
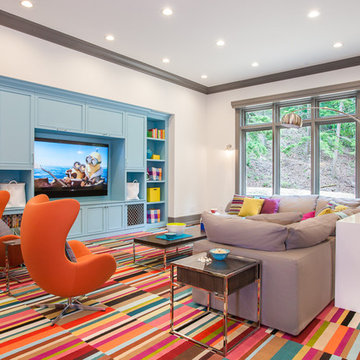
Colorful playroom / media room with striped carpet and gray trim
Large trendy ceramic tile and multicolored floor family room photo in Grand Rapids with white walls and a media wall
Large trendy ceramic tile and multicolored floor family room photo in Grand Rapids with white walls and a media wall
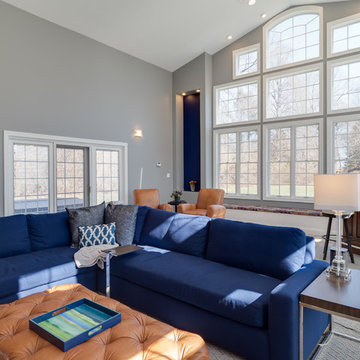
JMB Photoworks
RUDLOFF Custom Builders, is a residential construction company that connects with clients early in the design phase to ensure every detail of your project is captured just as you imagined. RUDLOFF Custom Builders will create the project of your dreams that is executed by on-site project managers and skilled craftsman, while creating lifetime client relationships that are build on trust and integrity.
We are a full service, certified remodeling company that covers all of the Philadelphia suburban area including West Chester, Gladwynne, Malvern, Wayne, Haverford and more.
As a 6 time Best of Houzz winner, we look forward to working with you on your next project.
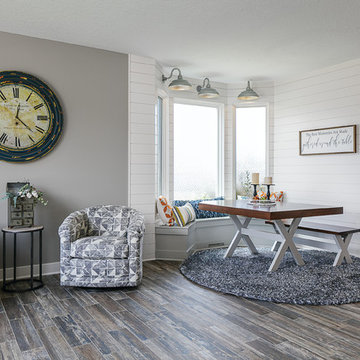
Family room - mid-sized transitional open concept ceramic tile and multicolored floor family room idea in Other
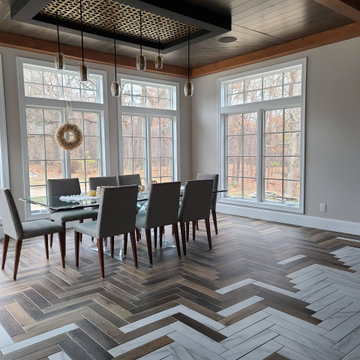
A large multipurpose room great for entertaining or chilling with the family. This space includes a built-in pizza oven, bar, fireplace and grill.
Huge minimalist enclosed ceramic tile, multicolored floor, exposed beam and brick wall family room photo in Other with a bar, white walls, a standard fireplace, a brick fireplace and a wall-mounted tv
Huge minimalist enclosed ceramic tile, multicolored floor, exposed beam and brick wall family room photo in Other with a bar, white walls, a standard fireplace, a brick fireplace and a wall-mounted tv
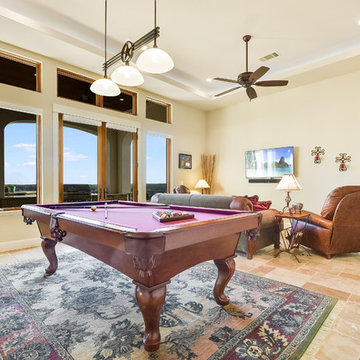
Inspiration for a large mediterranean open concept ceramic tile and multicolored floor game room remodel in Austin with beige walls and a wall-mounted tv
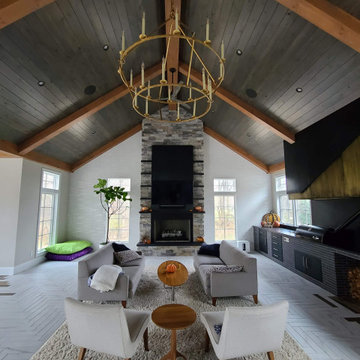
A large multipurpose room great for entertaining or chilling with the family. This space includes a built-in pizza oven, bar, fireplace and grill.
Example of a huge minimalist enclosed ceramic tile, multicolored floor, exposed beam and brick wall family room design with a bar, white walls, a standard fireplace, a brick fireplace and a wall-mounted tv
Example of a huge minimalist enclosed ceramic tile, multicolored floor, exposed beam and brick wall family room design with a bar, white walls, a standard fireplace, a brick fireplace and a wall-mounted tv
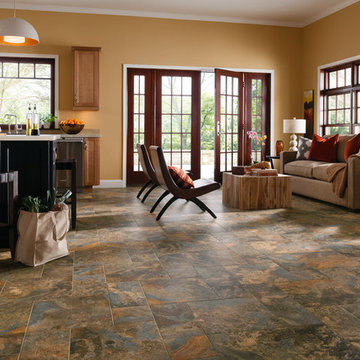
Example of a mid-sized transitional open concept ceramic tile and multicolored floor family room design in St Louis with beige walls, no fireplace and no tv
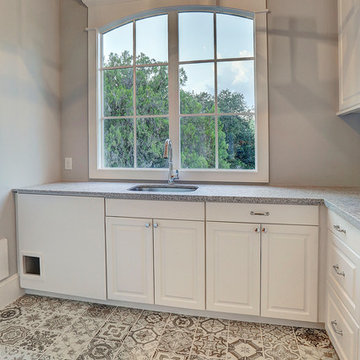
Crafting room
Family room - craftsman open concept ceramic tile and multicolored floor family room idea in Houston with gray walls
Family room - craftsman open concept ceramic tile and multicolored floor family room idea in Houston with gray walls
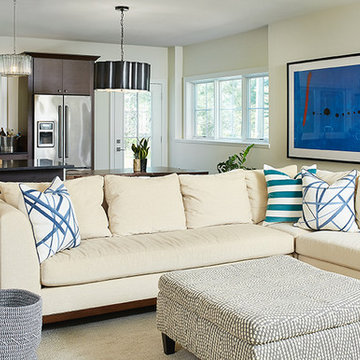
Builder: AVB Inc.
Interior Design: Vision Interiors by Visbeen
Photographer: Ashley Avila Photography
The Holloway blends the recent revival of mid-century aesthetics with the timelessness of a country farmhouse. Each façade features playfully arranged windows tucked under steeply pitched gables. Natural wood lapped siding emphasizes this homes more modern elements, while classic white board & batten covers the core of this house. A rustic stone water table wraps around the base and contours down into the rear view-out terrace.
Inside, a wide hallway connects the foyer to the den and living spaces through smooth case-less openings. Featuring a grey stone fireplace, tall windows, and vaulted wood ceiling, the living room bridges between the kitchen and den. The kitchen picks up some mid-century through the use of flat-faced upper and lower cabinets with chrome pulls. Richly toned wood chairs and table cap off the dining room, which is surrounded by windows on three sides. The grand staircase, to the left, is viewable from the outside through a set of giant casement windows on the upper landing. A spacious master suite is situated off of this upper landing. Featuring separate closets, a tiled bath with tub and shower, this suite has a perfect view out to the rear yard through the bedrooms rear windows. All the way upstairs, and to the right of the staircase, is four separate bedrooms. Downstairs, under the master suite, is a gymnasium. This gymnasium is connected to the outdoors through an overhead door and is perfect for athletic activities or storing a boat during cold months. The lower level also features a living room with view out windows and a private guest suite.
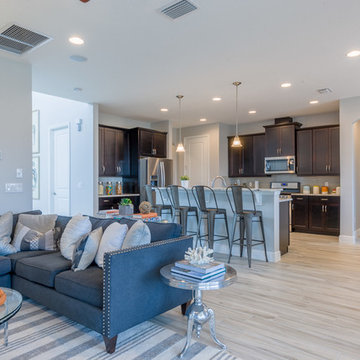
Trasona Cove East - Hartley - Exterior
Open concept ceramic tile and multicolored floor family room photo in Orlando with gray walls
Open concept ceramic tile and multicolored floor family room photo in Orlando with gray walls
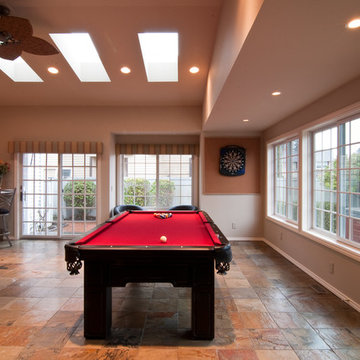
Inspiration for a huge transitional open concept ceramic tile and multicolored floor game room remodel in Seattle with white walls, no fireplace and a wall-mounted tv
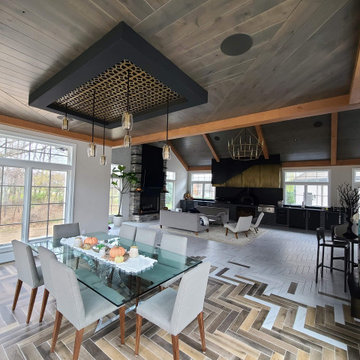
A large multipurpose room great for entertaining or chilling with the family. This space includes a built-in pizza oven, bar, fireplace and grill.
Inspiration for a huge modern enclosed ceramic tile, multicolored floor, exposed beam and brick wall family room remodel in Other with a bar, white walls, a standard fireplace, a brick fireplace and a wall-mounted tv
Inspiration for a huge modern enclosed ceramic tile, multicolored floor, exposed beam and brick wall family room remodel in Other with a bar, white walls, a standard fireplace, a brick fireplace and a wall-mounted tv
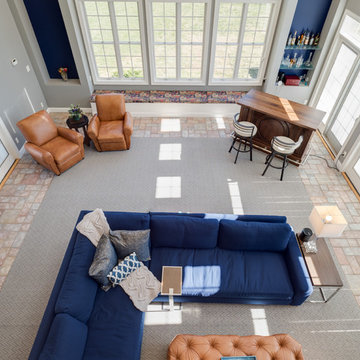
JMB Photoworks
RUDLOFF Custom Builders, is a residential construction company that connects with clients early in the design phase to ensure every detail of your project is captured just as you imagined. RUDLOFF Custom Builders will create the project of your dreams that is executed by on-site project managers and skilled craftsman, while creating lifetime client relationships that are build on trust and integrity.
We are a full service, certified remodeling company that covers all of the Philadelphia suburban area including West Chester, Gladwynne, Malvern, Wayne, Haverford and more.
As a 6 time Best of Houzz winner, we look forward to working with you on your next project.
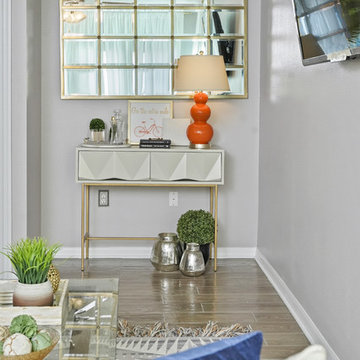
Courtland Toney of Studio Blu
Inspiration for a mid-sized transitional enclosed ceramic tile and multicolored floor family room remodel in Jacksonville with a bar, gray walls, no fireplace and a wall-mounted tv
Inspiration for a mid-sized transitional enclosed ceramic tile and multicolored floor family room remodel in Jacksonville with a bar, gray walls, no fireplace and a wall-mounted tv
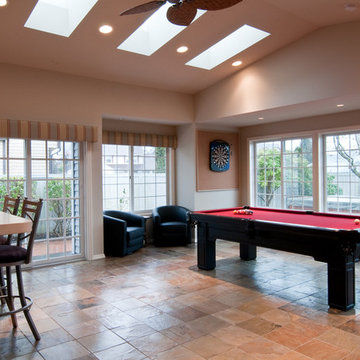
Example of a huge transitional open concept ceramic tile and multicolored floor game room design in Seattle with white walls, no fireplace and a wall-mounted tv
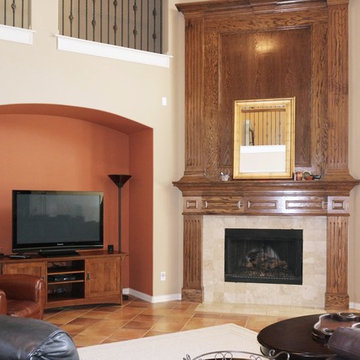
Stain grade double stacked mantel with tumbled marble tile surround. Gas starter and gas logs
Inspiration for a large transitional open concept ceramic tile and multicolored floor family room remodel in Dallas with multicolored walls, a corner fireplace, a tile fireplace and a tv stand
Inspiration for a large transitional open concept ceramic tile and multicolored floor family room remodel in Dallas with multicolored walls, a corner fireplace, a tile fireplace and a tv stand
Ceramic Tile and Multicolored Floor Family Room Ideas
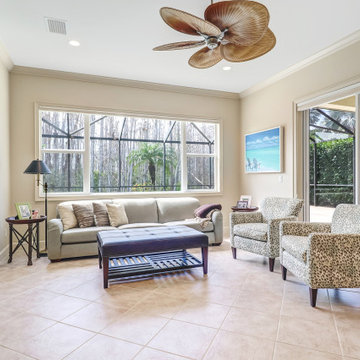
This customized Hampton model Offers 4 bedrooms, 2 baths and over 2308sq ft of living area with pool. Sprawling single-family home with loads of upgrades including: NEW ROOF, beautifully upgraded kitchen with new stainless steel Bosch appliances and subzero built-in fridge, white Carrera marble countertops, and backsplash with white wooden cabinetry. This floor plan Offers two separate formal living/dining room with enlarging family room patio door to maximum width and height, a master bedroom with sitting room and with patio doors, in the front that is perfect for a bedroom with large patio doors or home office with closet, Many more great features include tile floors throughout, neutral color wall tones throughout, crown molding, private views from the rear, eliminated two small windows to rear, Installed large hurricane glass picture window, 9 ft. Pass-through from the living room to the family room, Privacy door to the master bathroom, barn door between master bedroom and master bath vestibule. Bella Terra has it all at a great price point, a resort style community with low HOA fees, lawn care included, gated community 24 hr. security, resort style pool and clubhouse and more!
1





