Ceramic Tile Family Room Ideas
Refine by:
Budget
Sort by:Popular Today
101 - 120 of 6,248 photos
Item 1 of 4
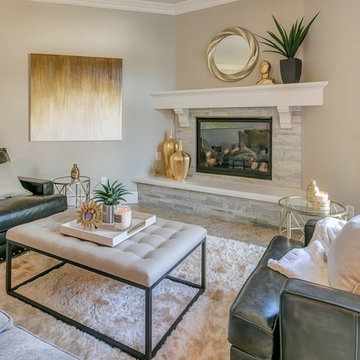
We built and installed the custom mantle.
Photo provided by Jami Abadessa - The designer on this project
Example of a mid-sized trendy enclosed ceramic tile and gray floor family room design in Los Angeles with beige walls, a corner fireplace and a tile fireplace
Example of a mid-sized trendy enclosed ceramic tile and gray floor family room design in Los Angeles with beige walls, a corner fireplace and a tile fireplace
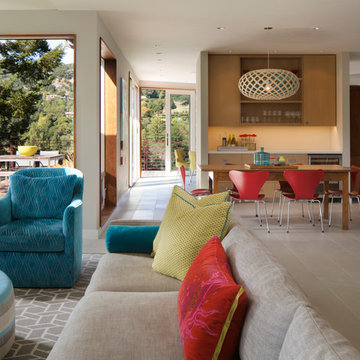
Lighting: Scott Dumas
Interior Designer: Mansfield+O’Neil Interior Design
Photographer: Paul Dyer
Example of a trendy open concept ceramic tile family room design in San Francisco with white walls
Example of a trendy open concept ceramic tile family room design in San Francisco with white walls
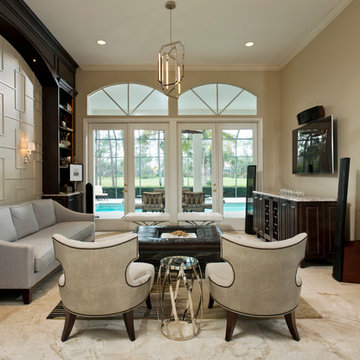
Randall Perry Photography
Family room - mid-sized contemporary open concept ceramic tile family room idea in New York with beige walls, no fireplace and a wall-mounted tv
Family room - mid-sized contemporary open concept ceramic tile family room idea in New York with beige walls, no fireplace and a wall-mounted tv
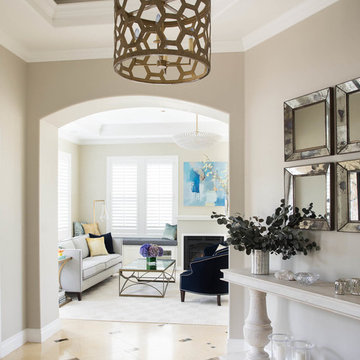
Thomas Kuoh Photography
Large transitional open concept ceramic tile and beige floor family room photo in San Francisco with beige walls, a standard fireplace and a plaster fireplace
Large transitional open concept ceramic tile and beige floor family room photo in San Francisco with beige walls, a standard fireplace and a plaster fireplace
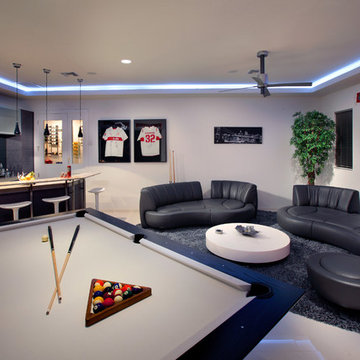
Family room - mid-sized contemporary enclosed ceramic tile and beige floor family room idea in Miami with white walls, no fireplace and no tv
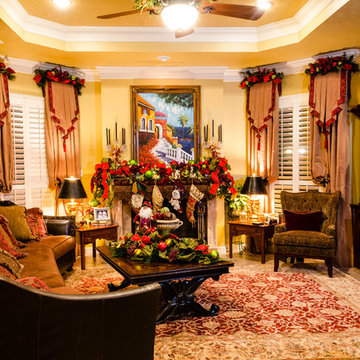
Family room - large traditional open concept ceramic tile family room idea in Houston with yellow walls, a standard fireplace and a stone fireplace
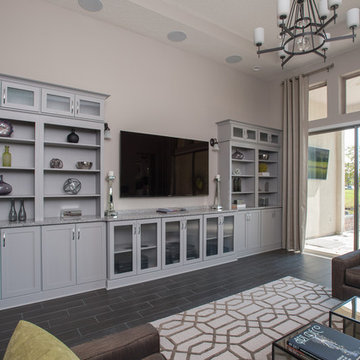
Large trendy open concept ceramic tile family room photo in Jacksonville with gray walls, a wall-mounted tv and no fireplace
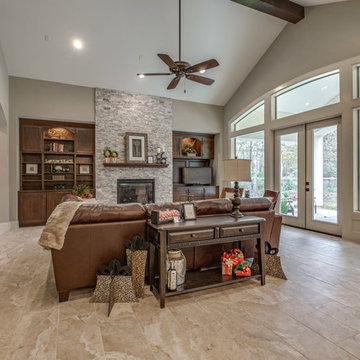
Example of a large tuscan open concept ceramic tile and beige floor family room design in Houston with beige walls, a standard fireplace, a stone fireplace and a tv stand
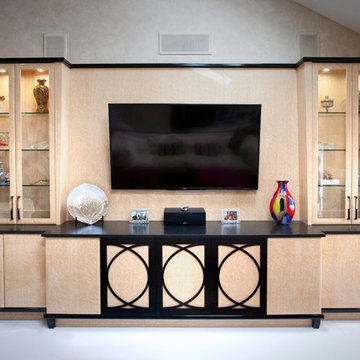
Mid-sized trendy open concept ceramic tile family room photo in Chicago with beige walls, no fireplace and a media wall
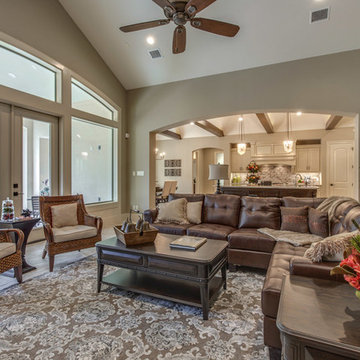
Large tuscan open concept ceramic tile and beige floor family room photo in Houston with beige walls
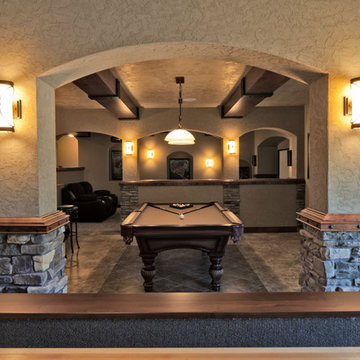
European cottage with open floor plan. Great room features large beamed ceilings, timber details, and modern kitchen. Lower level has bar, game room, and sunken theater.
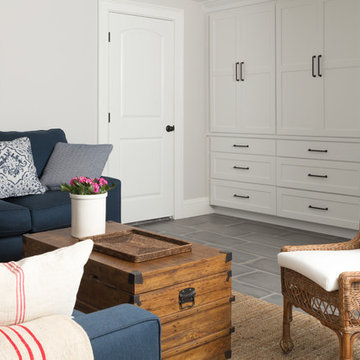
Kyle J Caldwell
Family room - mid-sized transitional enclosed ceramic tile and gray floor family room idea in Boston with gray walls and a wall-mounted tv
Family room - mid-sized transitional enclosed ceramic tile and gray floor family room idea in Boston with gray walls and a wall-mounted tv
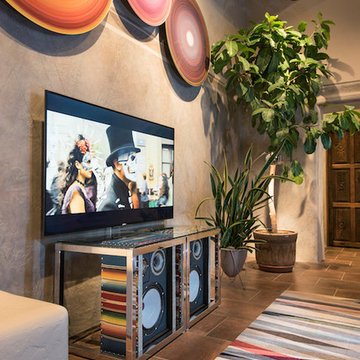
Laurie Allegretti
Inspiration for a southwestern ceramic tile family room remodel in Albuquerque with multicolored walls, a corner fireplace and a tv stand
Inspiration for a southwestern ceramic tile family room remodel in Albuquerque with multicolored walls, a corner fireplace and a tv stand
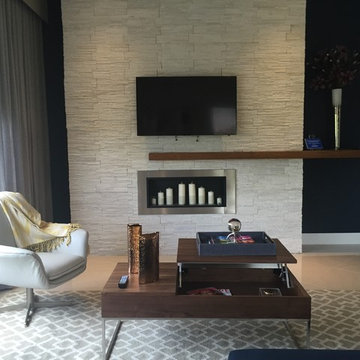
Contemporary in Miami is a Residential project in South Florida featuring a warm color palette, Modern furniture pieces in woods and texture wall coverings to give a cozy feel to the home.
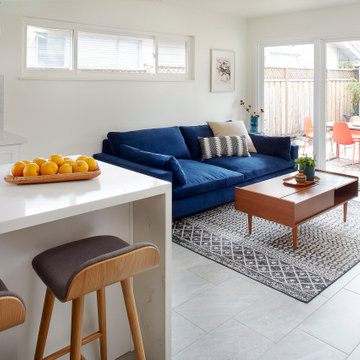
Family room right off the kitchen we added this beautiful, deep blue velvet couch from West Elm with a fun patterned neutral rug from Wayfair.com and a multiuse coffee table from West Elm. The top pops up so you can use it as a computer desk.
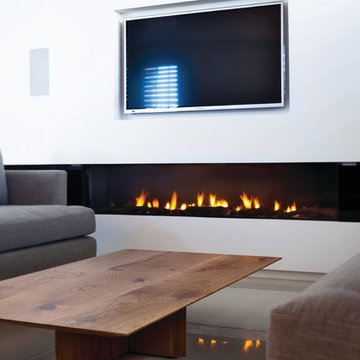
The Ortal Clear 150 Fireplace has 43,700 BTU'S NG and 36,900 BTU'S LPG.
Inspiration for a contemporary ceramic tile family room remodel in Denver with white walls, a ribbon fireplace, a plaster fireplace and a wall-mounted tv
Inspiration for a contemporary ceramic tile family room remodel in Denver with white walls, a ribbon fireplace, a plaster fireplace and a wall-mounted tv
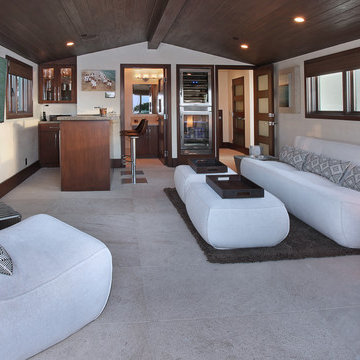
Designed By: Richard Bustos Photos By: Jeri Koegel
Ron and Kathy Chaisson have lived in many homes throughout Orange County, including three homes on the Balboa Peninsula and one at Pelican Crest. But when the “kind of retired” couple, as they describe their current status, decided to finally build their ultimate dream house in the flower streets of Corona del Mar, they opted not to skimp on the amenities. “We wanted this house to have the features of a resort,” says Ron. “So we designed it to have a pool on the roof, five patios, a spa, a gym, water walls in the courtyard, fire-pits and steam showers.”
To bring that five-star level of luxury to their newly constructed home, the couple enlisted Orange County’s top talent, including our very own rock star design consultant Richard Bustos, who worked alongside interior designer Trish Steel and Patterson Custom Homes as well as Brandon Architects. Together the team created a 4,500 square-foot, five-bedroom, seven-and-a-half-bathroom contemporary house where R&R get top billing in almost every room. Two stories tall and with lots of open spaces, it manages to feel spacious despite its narrow location. And from its third floor patio, it boasts panoramic ocean views.
“Overall we wanted this to be contemporary, but we also wanted it to feel warm,” says Ron. Key to creating that look was Richard, who selected the primary pieces from our extensive portfolio of top-quality furnishings. Richard also focused on clean lines and neutral colors to achieve the couple’s modern aesthetic, while allowing both the home’s gorgeous views and Kathy’s art to take center stage.
As for that mahogany-lined elevator? “It’s a requirement,” states Ron. “With three levels, and lots of entertaining, we need that elevator for keeping the bar stocked up at the cabana, and for our big barbecue parties.” He adds, “my wife wears high heels a lot of the time, so riding the elevator instead of taking the stairs makes life that much better for her.”
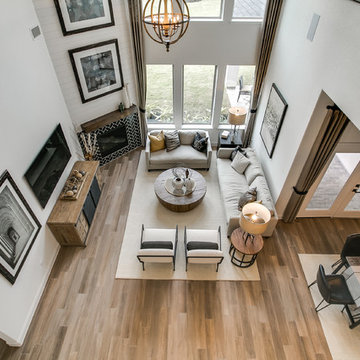
Newmark Homes is attuned to market trends and changing consumer demands. Newmark offers customers award-winning design and construction in homes that incorporate a nationally recognized energy efficiency program and state-of-the-art technology. View all our homes and floorplans www.newmarkhomes.com and experience the NEW mark of Excellence. Photos Credit: Premier Photography
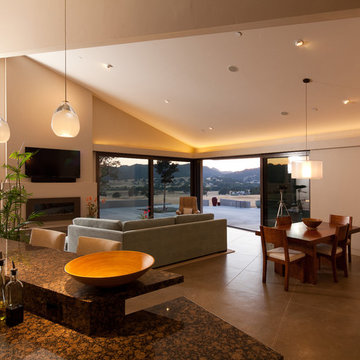
tgb
Example of a mid-sized trendy open concept ceramic tile family room design in San Luis Obispo with beige walls, a ribbon fireplace, a wood fireplace surround and a wall-mounted tv
Example of a mid-sized trendy open concept ceramic tile family room design in San Luis Obispo with beige walls, a ribbon fireplace, a wood fireplace surround and a wall-mounted tv
Ceramic Tile Family Room Ideas
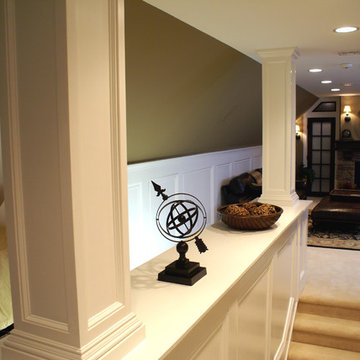
Entrance to the walk up finished attic space.
Example of a mid-sized trendy enclosed ceramic tile family room design in New York with brown walls, a standard fireplace, a stone fireplace and a tv stand
Example of a mid-sized trendy enclosed ceramic tile family room design in New York with brown walls, a standard fireplace, a stone fireplace and a tv stand
6





