Ceramic Tile Kitchen Ideas
Refine by:
Budget
Sort by:Popular Today
421 - 440 of 107,286 photos

Builder: J. Peterson Homes
Interior Designer: Francesca Owens
Photographers: Ashley Avila Photography, Bill Hebert, & FulView
Capped by a picturesque double chimney and distinguished by its distinctive roof lines and patterned brick, stone and siding, Rookwood draws inspiration from Tudor and Shingle styles, two of the world’s most enduring architectural forms. Popular from about 1890 through 1940, Tudor is characterized by steeply pitched roofs, massive chimneys, tall narrow casement windows and decorative half-timbering. Shingle’s hallmarks include shingled walls, an asymmetrical façade, intersecting cross gables and extensive porches. A masterpiece of wood and stone, there is nothing ordinary about Rookwood, which combines the best of both worlds.
Once inside the foyer, the 3,500-square foot main level opens with a 27-foot central living room with natural fireplace. Nearby is a large kitchen featuring an extended island, hearth room and butler’s pantry with an adjacent formal dining space near the front of the house. Also featured is a sun room and spacious study, both perfect for relaxing, as well as two nearby garages that add up to almost 1,500 square foot of space. A large master suite with bath and walk-in closet which dominates the 2,700-square foot second level which also includes three additional family bedrooms, a convenient laundry and a flexible 580-square-foot bonus space. Downstairs, the lower level boasts approximately 1,000 more square feet of finished space, including a recreation room, guest suite and additional storage.
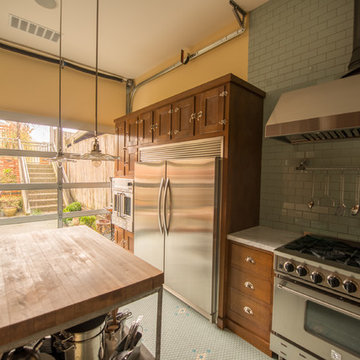
Commercial Kitchen Remodel
Photos by Aleksandr Akinshev www.vitfoto.smugmug.com
Large farmhouse l-shaped ceramic tile kitchen photo in Seattle with an undermount sink, shaker cabinets, medium tone wood cabinets, marble countertops, blue backsplash, subway tile backsplash, stainless steel appliances and an island
Large farmhouse l-shaped ceramic tile kitchen photo in Seattle with an undermount sink, shaker cabinets, medium tone wood cabinets, marble countertops, blue backsplash, subway tile backsplash, stainless steel appliances and an island
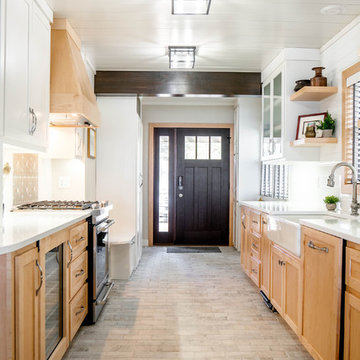
Danish galley ceramic tile and white floor open concept kitchen photo in Other with a farmhouse sink, shaker cabinets, light wood cabinets, quartz countertops, white backsplash, ceramic backsplash, paneled appliances, an island and white countertops

Dustin Halleck
Inspiration for a mid-sized transitional u-shaped ceramic tile and white floor eat-in kitchen remodel in Chicago with an undermount sink, shaker cabinets, gray cabinets, quartz countertops, white backsplash, ceramic backsplash, stainless steel appliances, no island and white countertops
Inspiration for a mid-sized transitional u-shaped ceramic tile and white floor eat-in kitchen remodel in Chicago with an undermount sink, shaker cabinets, gray cabinets, quartz countertops, white backsplash, ceramic backsplash, stainless steel appliances, no island and white countertops
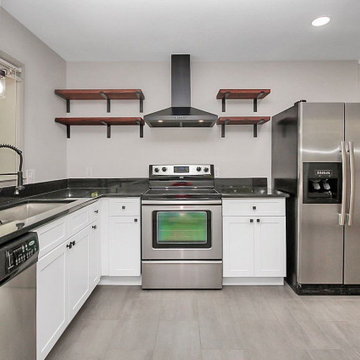
Quick kitchen renovation for a rental home in the Charlotte area. Client wanted all new cabinetry and counters with a minimal, sleek looks perfect for a flexible rental or AirBNB depending on the market.

The major objective of this home was to craft something entirely unique; based on our client’s international travels, and tailored to their ideal lifestyle. Every detail, selection and method was individual to this project. The design included personal touches like a dog shower for their Great Dane, a bar downstairs to entertain, and a TV tucked away in the den instead of on display in the living room.
Great design doesn’t just happen. It’s a product of work, thought and exploration. For our clients, they looked to hotels they love in New York and Croatia, Danish design, and buildings that are architecturally artistic and ideal for displaying art. Our part was to take these ideas and actually build them. Every door knob, hinge, material, color, etc. was meticulously researched and crafted. Most of the selections are custom built either by us, or by hired craftsman.
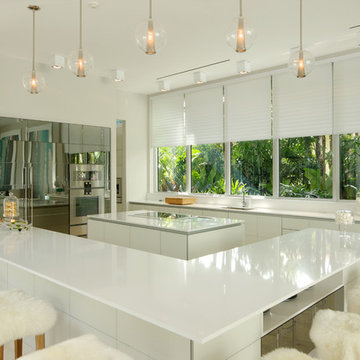
Open concept kitchen - large contemporary u-shaped ceramic tile open concept kitchen idea in Miami with an undermount sink, flat-panel cabinets, white cabinets, two islands, quartz countertops and paneled appliances
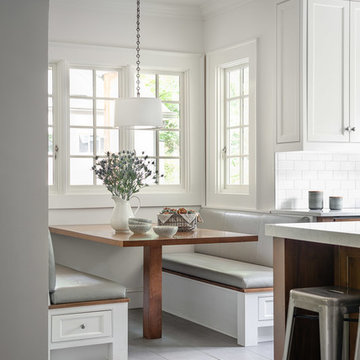
photo: garey gomez
Inspiration for a large coastal ceramic tile and gray floor eat-in kitchen remodel in Atlanta with shaker cabinets, white cabinets, quartz countertops, white backsplash, subway tile backsplash, an island and white countertops
Inspiration for a large coastal ceramic tile and gray floor eat-in kitchen remodel in Atlanta with shaker cabinets, white cabinets, quartz countertops, white backsplash, subway tile backsplash, an island and white countertops

Kitchen By 2id Interiors
Photo Credits Emilio Collavino
Large trendy single-wall ceramic tile and white floor kitchen pantry photo in Miami with a single-bowl sink, flat-panel cabinets, medium tone wood cabinets, marble countertops, white backsplash, marble backsplash, stainless steel appliances, an island and white countertops
Large trendy single-wall ceramic tile and white floor kitchen pantry photo in Miami with a single-bowl sink, flat-panel cabinets, medium tone wood cabinets, marble countertops, white backsplash, marble backsplash, stainless steel appliances, an island and white countertops
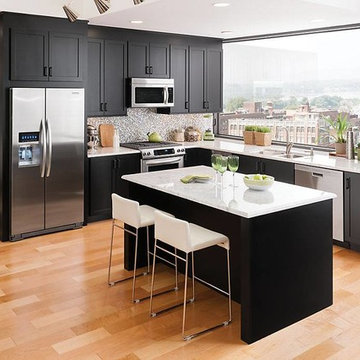
Kitchen - large modern ceramic tile kitchen idea in Seattle with recessed-panel cabinets, black cabinets, granite countertops, white backsplash and stainless steel appliances

Inspiration for a large eclectic ceramic tile, green floor and wallpaper ceiling eat-in kitchen remodel in Los Angeles with a farmhouse sink, shaker cabinets, quartz countertops, white backsplash, colored appliances and white countertops
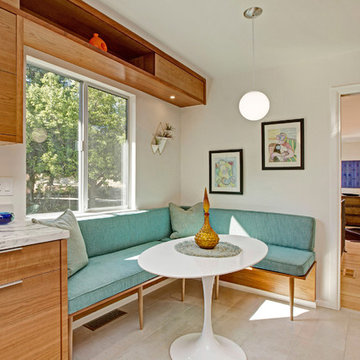
Rick Bolen
Example of a mid-sized 1960s ceramic tile and beige floor open concept kitchen design in San Francisco with an undermount sink, flat-panel cabinets, medium tone wood cabinets, quartzite countertops, white backsplash, ceramic backsplash, stainless steel appliances and an island
Example of a mid-sized 1960s ceramic tile and beige floor open concept kitchen design in San Francisco with an undermount sink, flat-panel cabinets, medium tone wood cabinets, quartzite countertops, white backsplash, ceramic backsplash, stainless steel appliances and an island
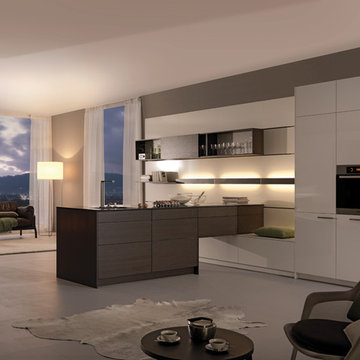
Open concept kitchen - mid-sized contemporary l-shaped ceramic tile open concept kitchen idea in New York with an undermount sink, flat-panel cabinets, white cabinets, laminate countertops, white backsplash, stainless steel appliances and an island

Super sleek statement in white. Sophisticated condo with gorgeous views are reflected in this modern apartment accented in ocean blues. Modern furniture , custom artwork and contemporary cabinetry make this home an exceptional winter escape destination.
Lori Hamilton Photography
Learn more about our showroom and kitchen and bath design: http://www.mingleteam.com
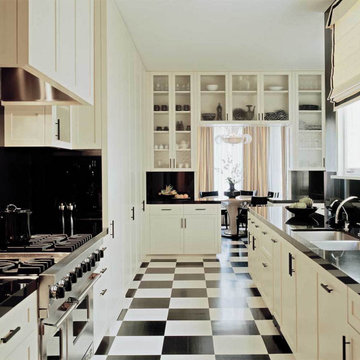
We sprayed all cabinetry on-site in this Pacific Heights kitchen.
Inspiration for a mid-sized french country galley ceramic tile and multicolored floor enclosed kitchen remodel in San Francisco with an undermount sink, shaker cabinets, white cabinets, quartz countertops, black backsplash, stone slab backsplash, paneled appliances, no island and black countertops
Inspiration for a mid-sized french country galley ceramic tile and multicolored floor enclosed kitchen remodel in San Francisco with an undermount sink, shaker cabinets, white cabinets, quartz countertops, black backsplash, stone slab backsplash, paneled appliances, no island and black countertops
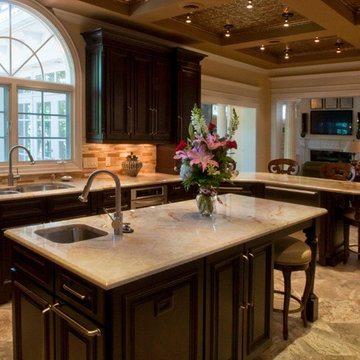
Large elegant u-shaped ceramic tile and brown floor open concept kitchen photo in Tampa with a double-bowl sink, recessed-panel cabinets, dark wood cabinets, marble countertops, beige backsplash, porcelain backsplash, stainless steel appliances and an island
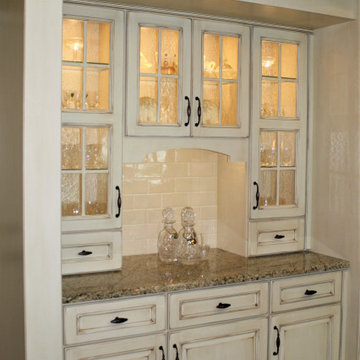
This sophisticated french country remodel added unbelievable charm to the homeowners large kitchen and dining space. With an off white perimeter and rich stained island the space feels elegant and well planned. Intricate details can be found throughout the kitchen, including glass inserts with mullion detail, corbels, large crown molding, decorative toe treatments, built-in wood hood, turned posts and contrasting hardware.
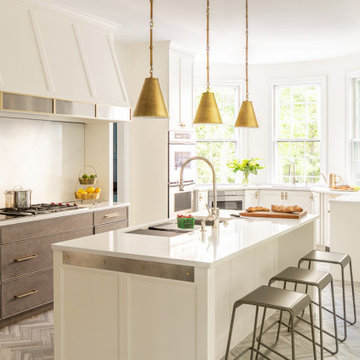
Inspiration for a coastal u-shaped ceramic tile and gray floor kitchen remodel in Portland Maine with white cabinets, white backsplash, an island, stone slab backsplash, stainless steel appliances and white countertops
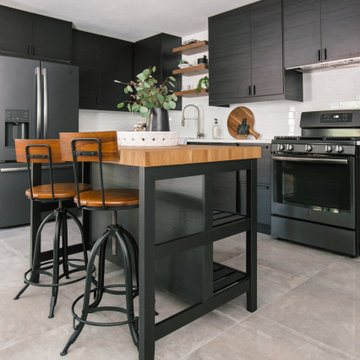
Kitchen pantry - small scandinavian l-shaped ceramic tile and gray floor kitchen pantry idea in Tampa with a drop-in sink, flat-panel cabinets, black cabinets, quartz countertops, white backsplash, quartz backsplash, black appliances, an island and white countertops
Ceramic Tile Kitchen Ideas
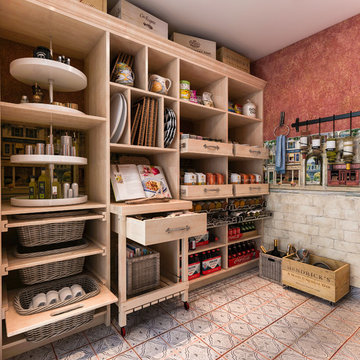
Food storage has never been more attractive. This maple wood pantry features
pull out baskets, turntable spice storage and wine racks. An organized storage solution for pantry items, this custom built pantry provides easy access for often used kitchen and food items.
22





