Ceramic Tile Kitchen with Black Cabinets Ideas
Refine by:
Budget
Sort by:Popular Today
81 - 100 of 3,635 photos
Item 1 of 3
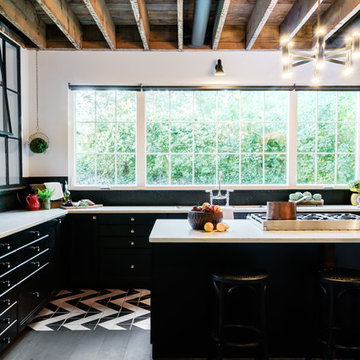
Andrea Pietrangeli
http://andrea.media/
Huge urban ceramic tile and multicolored floor eat-in kitchen photo in Providence with an undermount sink, flat-panel cabinets, black cabinets, quartz countertops, black backsplash, ceramic backsplash, stainless steel appliances, an island and white countertops
Huge urban ceramic tile and multicolored floor eat-in kitchen photo in Providence with an undermount sink, flat-panel cabinets, black cabinets, quartz countertops, black backsplash, ceramic backsplash, stainless steel appliances, an island and white countertops
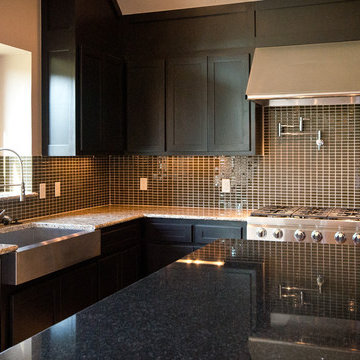
Inspiration for a mid-sized modern u-shaped ceramic tile eat-in kitchen remodel in Oklahoma City with a double-bowl sink, raised-panel cabinets, black cabinets, granite countertops, black backsplash, glass tile backsplash, stainless steel appliances and an island
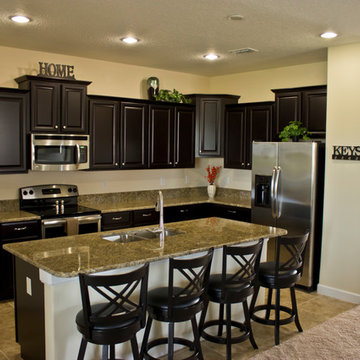
Open concept kitchen - large contemporary galley ceramic tile open concept kitchen idea in Orlando with a double-bowl sink, black cabinets, granite countertops and beige backsplash
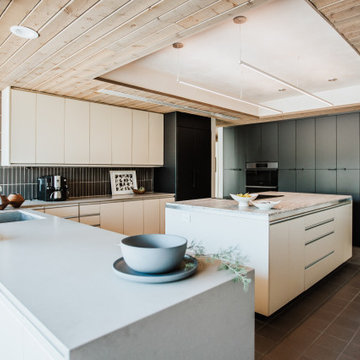
Large southwest u-shaped ceramic tile and gray floor kitchen photo in Other with an undermount sink, flat-panel cabinets, black cabinets, quartz countertops, black backsplash, stone tile backsplash, black appliances, an island and gray countertops
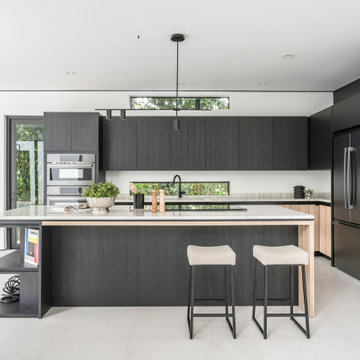
Eat-in kitchen - mid-sized contemporary u-shaped ceramic tile and gray floor eat-in kitchen idea in Miami with a single-bowl sink, flat-panel cabinets, black cabinets, onyx countertops, beige backsplash, marble backsplash, black appliances, an island and beige countertops
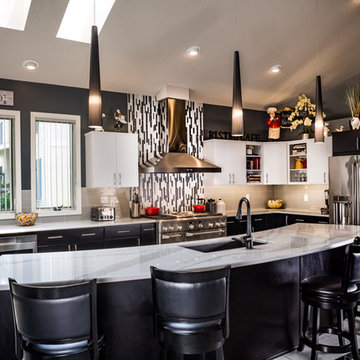
With a massive island as the centerpiece; this kitchen is contemporary in style, modern in technology, and is designed for comfort for the whole family. The door style is Carlisle Slab in Maple by Echelon Cabinetry in two tones. The upper cabinetry finish is Alpine White and the lowers are in Onyx. The island and surrounding countertops are quartz in Brittanicca by Cambria. In the island is the super single undermount Blanco sink with a Moen faucet. The island also houses a programmable 48 bottle built-in wine fridge. A new state of the art 48-inch GE Monogram stove with four burners, a griddle, a grill, and one and a half ovens was added. A new french door refrigerator with a bottom freezer slide out was added as well. The homeowners opted for under and above cabinet lighting to not only light the countertop work space but to also light her favorite pieces displayed above the cabinets. The glass subway tile was laid in a vertical pattern instead of horizontal which helps give a more contemporary feel to the space. Photo credit: Hayman Studio
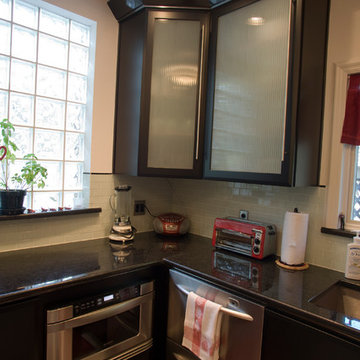
The corner of the kitchen was filled with two large cupboards with a milk glass front fabricated & finished by Michael Johnson Cabinetmaker. The microwave drawer from Sharp fit perfectly into the kitchen layout. Of course the Absolute Black Granite countertops made the area complete.
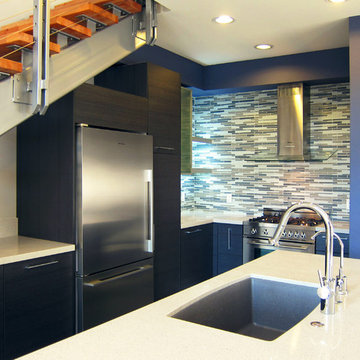
Talis S Higharc Kitchen Faucet by Hansgrohe; Vent Hood by Miele; Countertop by Caesarstone; Sink by Blanco; Refregerator by Fisher Paykel;
Photos by Soho Kitchen Studio
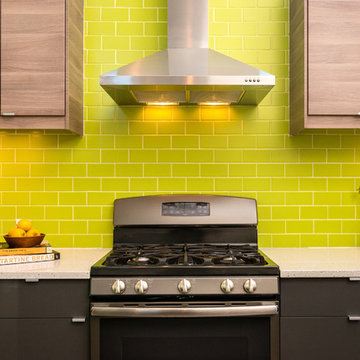
©Tessa Marie Images
Open concept kitchen - mid-sized contemporary galley ceramic tile and brown floor open concept kitchen idea in Philadelphia with an undermount sink, flat-panel cabinets, black cabinets, quartz countertops, green backsplash, subway tile backsplash, stainless steel appliances and an island
Open concept kitchen - mid-sized contemporary galley ceramic tile and brown floor open concept kitchen idea in Philadelphia with an undermount sink, flat-panel cabinets, black cabinets, quartz countertops, green backsplash, subway tile backsplash, stainless steel appliances and an island
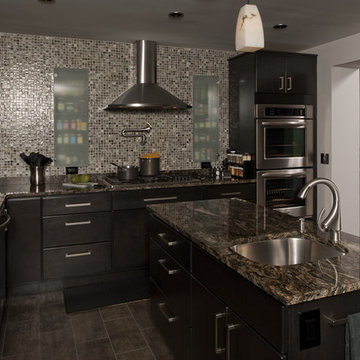
Professionals by day, chefs by night, these homeowners
consider entertaining to be the center of their active lifestyle.
This kitchen in their upscale Buffalo suburb home was a
collaboration between the homeowners and designers Kathy
Fedak and Keith Specht. Together, they created a high-end
modern room with top-notch materials and a variety of textures.
The homeowners stripped down the dining room as well
as the kitchen and combined the spaces to create multiple
working zones: prep area, cooking area with five-burner
cooktop and double oven, cleaning zone with oversized
sink and two dishwashers, entertainment area, and storage.
A custom floor-to-ceiling 13-foot pantry wall offers plenty
of storage and accommodates the homeowners’ growing
cookbook collection. A pantry with retractable doors houses
all the small appliances.
One of the two islands includes a prep sink and storage
for immediate necessities. The other is used for entertaining and houses a refrigerator, wine cooler, and icemaker. A
stainless steel column supports a granite slab surrounded by leather barstools. An indoor grill in the dining room, adjacent to the kitchen, allows for inside meal-making
with an outdoor twist. A perfect spot for morning coffee is nestled in the bay window. The owners couldn’t have asked
for anything more in this fully loaded creation! Learn more about this designer at www.artisankitchensandbaths.com
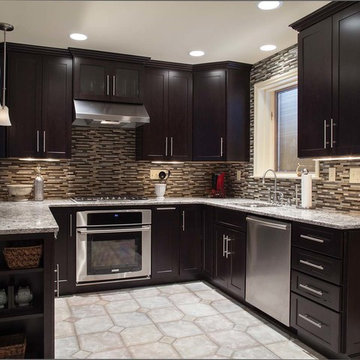
Example of a mid-sized transitional u-shaped ceramic tile and gray floor eat-in kitchen design in Columbus with an undermount sink, shaker cabinets, black cabinets, granite countertops, multicolored backsplash, matchstick tile backsplash, stainless steel appliances and a peninsula
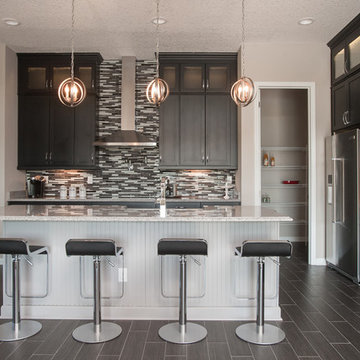
Inspiration for a large modern galley ceramic tile open concept kitchen remodel in Jacksonville with a farmhouse sink, flat-panel cabinets, black cabinets, granite countertops, multicolored backsplash, ceramic backsplash, stainless steel appliances and an island
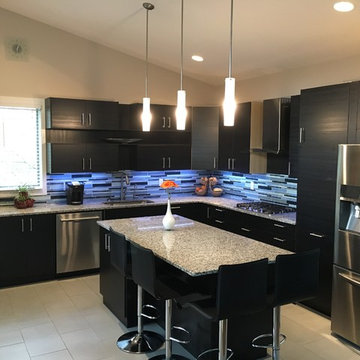
Eat-in kitchen - mid-sized contemporary l-shaped ceramic tile eat-in kitchen idea in New York with a single-bowl sink, flat-panel cabinets, black cabinets, granite countertops, blue backsplash, glass tile backsplash, stainless steel appliances and an island
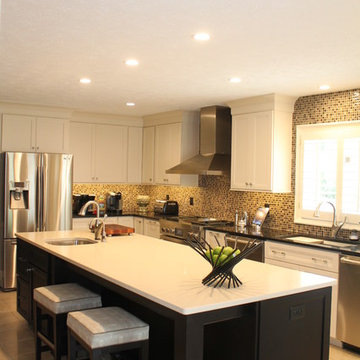
The new island is over 108" length, providing lots of prep and serving space.
Example of a large transitional l-shaped ceramic tile eat-in kitchen design in Raleigh with a single-bowl sink, recessed-panel cabinets, black cabinets, quartz countertops, multicolored backsplash, mosaic tile backsplash, stainless steel appliances and an island
Example of a large transitional l-shaped ceramic tile eat-in kitchen design in Raleigh with a single-bowl sink, recessed-panel cabinets, black cabinets, quartz countertops, multicolored backsplash, mosaic tile backsplash, stainless steel appliances and an island
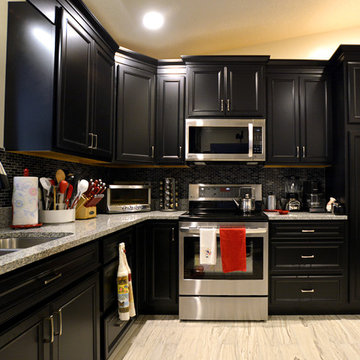
This kitchen was a complete gut and remodel. Our team removed the existing cabinetry, tile flooring, counter tops and framed pantry. We leveled the kitchen concrete slab and installed new 6x36 inch wooden plank style tile with a custom pattern. We installed new cabinetry with 42 inch upper cabinets and crown molding to go on top of them. We then installed granite countertops with a beautiful mosaic tile back splash, an under mount sink, and all new stainless steel appliances. We also added a garbage disposal, accent lighting over the sink, and dimmable LED recessed can lighting. This entire project lasted only ten business days.
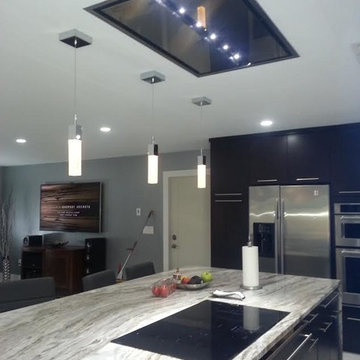
Mid-sized trendy l-shaped ceramic tile and gray floor eat-in kitchen photo in Miami with an undermount sink, flat-panel cabinets, black cabinets, granite countertops, stainless steel appliances and an island
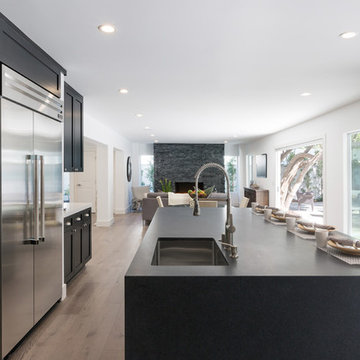
©Teague Hunziker
Example of a large trendy l-shaped ceramic tile open concept kitchen design in Los Angeles with an undermount sink, black cabinets, quartz countertops, stainless steel appliances, an island, shaker cabinets, black countertops, white backsplash and subway tile backsplash
Example of a large trendy l-shaped ceramic tile open concept kitchen design in Los Angeles with an undermount sink, black cabinets, quartz countertops, stainless steel appliances, an island, shaker cabinets, black countertops, white backsplash and subway tile backsplash
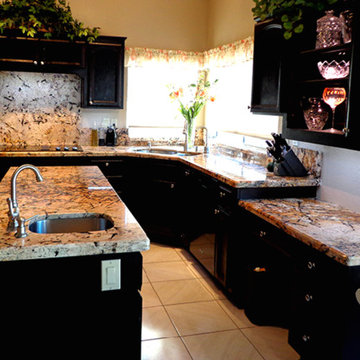
Inspiration for a mid-sized timeless u-shaped ceramic tile eat-in kitchen remodel in Phoenix with a double-bowl sink, recessed-panel cabinets, black cabinets, granite countertops, multicolored backsplash, stone slab backsplash, black appliances and an island
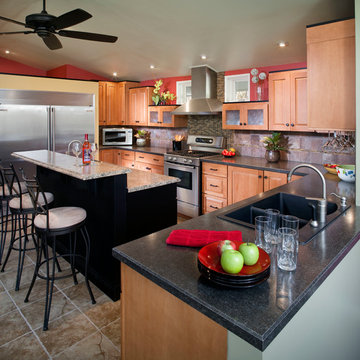
CHIPPER HATTER PHOTOGRAPHY
Inspiration for a large modern u-shaped ceramic tile eat-in kitchen remodel in Omaha with a double-bowl sink, raised-panel cabinets, black cabinets, laminate countertops, ceramic backsplash, stainless steel appliances, a peninsula and multicolored backsplash
Inspiration for a large modern u-shaped ceramic tile eat-in kitchen remodel in Omaha with a double-bowl sink, raised-panel cabinets, black cabinets, laminate countertops, ceramic backsplash, stainless steel appliances, a peninsula and multicolored backsplash
Ceramic Tile Kitchen with Black Cabinets Ideas
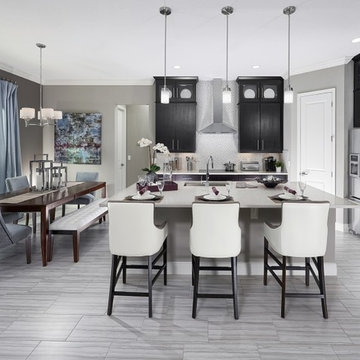
This gorgeous kitchen grabs your eye with its simple elegance. The dark cabinets paired with the amazing stainless steel hood is a striking focal piece to this area. White leather barstools provide a nice alternative seating area to the casual dining area that include bench seating.
5





