Ceramic Tile Kitchen with Glass Tile Backsplash Ideas
Refine by:
Budget
Sort by:Popular Today
101 - 120 of 7,256 photos
Item 1 of 3
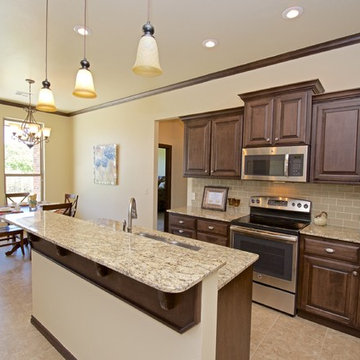
Eat-in kitchen - large transitional galley ceramic tile eat-in kitchen idea in Oklahoma City with an undermount sink, raised-panel cabinets, dark wood cabinets, granite countertops, beige backsplash, glass tile backsplash, stainless steel appliances and an island
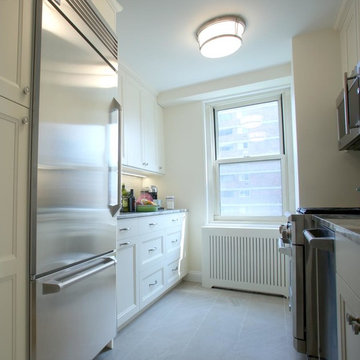
Example of a mid-sized transitional galley ceramic tile enclosed kitchen design in New York with an undermount sink, recessed-panel cabinets, white cabinets, marble countertops, beige backsplash, glass tile backsplash, stainless steel appliances and no island
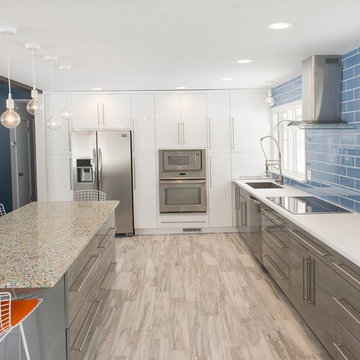
Joel Faurote
Inspiration for a mid-sized modern l-shaped ceramic tile eat-in kitchen remodel in Other with a single-bowl sink, recycled glass countertops, blue backsplash, glass tile backsplash, stainless steel appliances and an island
Inspiration for a mid-sized modern l-shaped ceramic tile eat-in kitchen remodel in Other with a single-bowl sink, recycled glass countertops, blue backsplash, glass tile backsplash, stainless steel appliances and an island
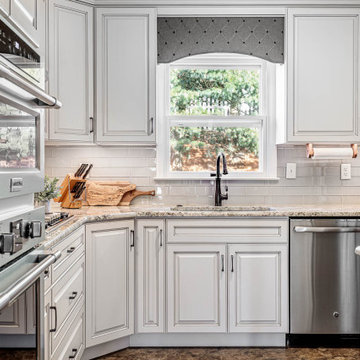
The Deistel’s had an ultimatum: either completely renovate their home exactly the way they wanted it and stay forever – or move.
Like most homes built in that era, the kitchen was semi-dysfunctional. The pantry and appliance placement were inconvenient. The layout of the rooms was not comfortable and did not fit their lifestyle.
Before making a decision about moving, they called Amos at ALL Renovation & Design to create a remodeling plan. Amos guided them through two basic questions: “What would their ideal home look like?” And then: “What would it take to make it happen?” To help with the first question, Amos brought in Ambience by Adair as the interior designer for the project.
Amos and Adair presented a design that, if acted upon, would transform their entire first floor into their dream space.
The plan included a completely new kitchen with an efficient layout. The style of the dining room would change to match the décor of antique family heirlooms which they hoped to finally enjoy. Elegant crown molding would give the office a face-lift. And to cut down cost, they would keep the existing hardwood floors.
Amos and Adair presented a clear picture of what it would take to transform the space into a comfortable, functional living area, within the Deistel’s reasonable budget. That way, they could make an informed decision about investing in their current property versus moving.
The Deistel’s decided to move ahead with the remodel.
The ALL Renovation & Design team got right to work.
Gutting the kitchen came first. Then came new painted maple cabinets with glazed cove panels, complemented by the new Arley Bliss Element glass tile backsplash. Armstrong Alterna Mesa engineered stone tiles transformed the kitchen floor.
The carpenters creatively painted and trimmed the wainscoting in the dining room to give a flat-panel appearance, matching the style of the heirloom furniture.
The end result is a beautiful living space, with a cohesive scheme, that is both restful and practical.
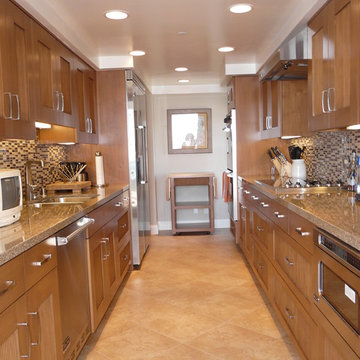
Large transitional galley ceramic tile and beige floor enclosed kitchen photo in Los Angeles with a double-bowl sink, shaker cabinets, medium tone wood cabinets, granite countertops, glass tile backsplash, stainless steel appliances, no island and gray backsplash
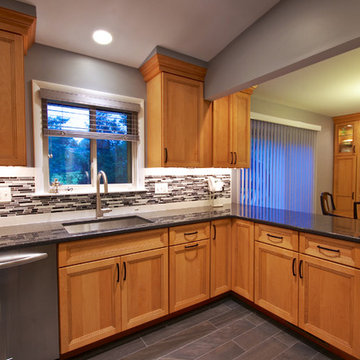
The beam between the two rooms could not be removed so we worked the cabinets around it with a large fill piece. - ADR Builders
Inspiration for a mid-sized contemporary u-shaped ceramic tile eat-in kitchen remodel in Baltimore with an undermount sink, recessed-panel cabinets, medium tone wood cabinets, granite countertops, gray backsplash, glass tile backsplash, stainless steel appliances and a peninsula
Inspiration for a mid-sized contemporary u-shaped ceramic tile eat-in kitchen remodel in Baltimore with an undermount sink, recessed-panel cabinets, medium tone wood cabinets, granite countertops, gray backsplash, glass tile backsplash, stainless steel appliances and a peninsula
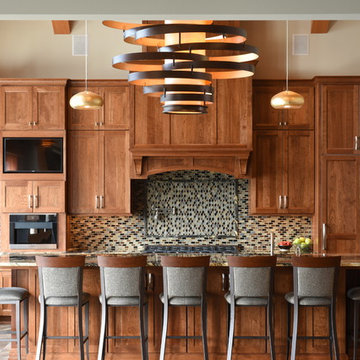
Designer Shiela Off, CMKBD and J. Hobson Photography
Open concept kitchen - large rustic l-shaped ceramic tile and multicolored floor open concept kitchen idea in Seattle with an undermount sink, shaker cabinets, medium tone wood cabinets, granite countertops, multicolored backsplash, glass tile backsplash, paneled appliances and an island
Open concept kitchen - large rustic l-shaped ceramic tile and multicolored floor open concept kitchen idea in Seattle with an undermount sink, shaker cabinets, medium tone wood cabinets, granite countertops, multicolored backsplash, glass tile backsplash, paneled appliances and an island
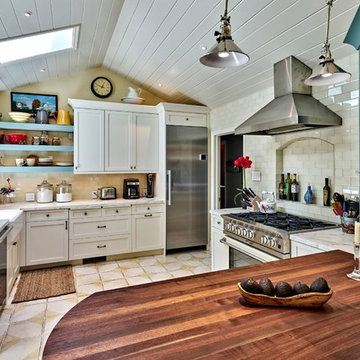
Inspiration for a mid-sized farmhouse l-shaped ceramic tile eat-in kitchen remodel in San Francisco with a farmhouse sink, shaker cabinets, yellow cabinets, marble countertops, white backsplash, glass tile backsplash, stainless steel appliances and a peninsula
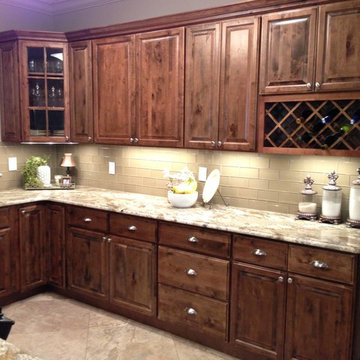
3cm Netuno Bordeaux Granite countertops, honey glass 3x6 backsplash, Mocha cabinets all through Triton Stone Group of New Orleans
Kitchen - mid-sized traditional ceramic tile and beige floor kitchen idea in New Orleans with an undermount sink, raised-panel cabinets, dark wood cabinets, granite countertops, beige backsplash, glass tile backsplash and black appliances
Kitchen - mid-sized traditional ceramic tile and beige floor kitchen idea in New Orleans with an undermount sink, raised-panel cabinets, dark wood cabinets, granite countertops, beige backsplash, glass tile backsplash and black appliances
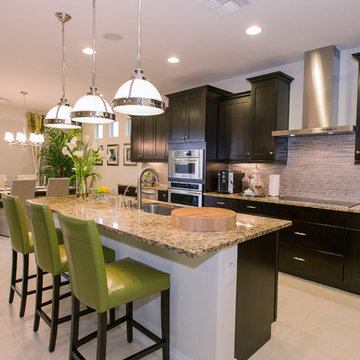
Example of a large minimalist single-wall ceramic tile and beige floor eat-in kitchen design in Columbus with an undermount sink, shaker cabinets, black cabinets, granite countertops, beige backsplash, glass tile backsplash, stainless steel appliances, an island and brown countertops

This Los Altos kitchen features cabinets from Aran Cucine’s Bijou collection in Gefilte matte glass, with upper wall cabinets in white matte glass. The massive island, with a white granite countertop fabricated by Bay StoneWorks, features large drawers with Blum Intivo custom interiors on the working side, and Stop Sol glass cabinets with an aluminum frame on the front of the island. A bronze glass tile backsplash and bronze lamps over the island add color and texture to the otherwise black and white kitchen. Appliances from Miele and a sink by TopZero complete the project.
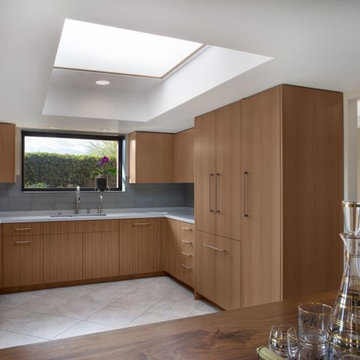
Inspiration for a mid-sized contemporary u-shaped ceramic tile and beige floor kitchen remodel in Phoenix with flat-panel cabinets, light wood cabinets, solid surface countertops, gray backsplash, glass tile backsplash, an undermount sink, paneled appliances and no island
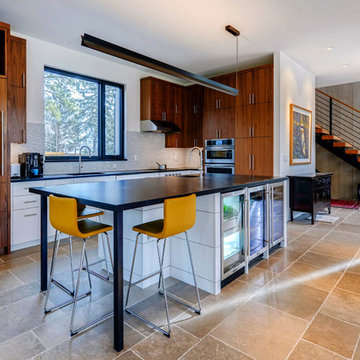
Rodwin Architecture & Skycastle Homes
Location: Boulder, CO, United States
The homeowner wanted something bold and unique for his home. He asked that it be warm in its material palette, strongly connected to its site and deep green in its performance. This 3,000 sf. modern home’s design reflects a carefully crafted balance between capturing mountain views and passive solar design.
On the ground floor, interior Travertine tile radiant heated floors flow out through broad sliding doors to the white concrete patio and then dissolves into the landscape. A built-in BBQ and gas fire pit create an outdoor room. The ground floor has a sunny, simple open concept floor plan that joins all the public social spaces and creates a gracious indoor/outdoor flow. The sleek kitchen has an urban cultivator (for fresh veggies) and a quick connection to the raised bed garden and small fruit tree orchard outside. Follow the floating staircase up the board-formed concrete tile wall. At the landing your view continues out over a “live roof”. The second floor’s 14ft tall ceilings open to giant views of the Flatirons and towering trees. Clerestory windows allow in high light, and create a floating roof effect as the Doug Fir ceiling continues out to form the large eaves; we protected the house’s large windows from overheating by creating an enormous cantilevered hat. The upper floor has a bedroom on each end and is centered around the spacious family room, where music is the main activity. The family room has a nook for a mini-home office featuring a floating wood desk. Forming one wall of the family room, a custom-designed pair of laser-cut barn doors inspired by a forest of trees opens to an 18th century Chinese day-bed. The bathrooms sport hand-made glass mosaic tiles; the daughter’s shower is designed to resemble a waterfall.
This near-Net-Zero Energy home achieved LEED Gold certification. It has 10kWh of solar panels discretely tucked onto the roof, a ground source heat pump & boiler, foam insulation, an ERV, Energy Star windows and appliances, all LED lights and water conserving plumbing fixtures. Built by Skycastle Construction.
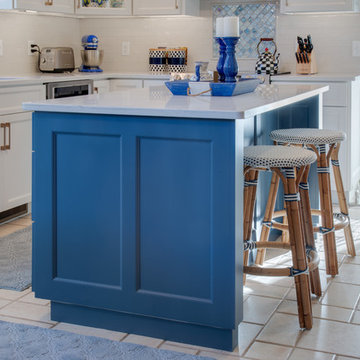
Close up view of this beautifully detailed island. Made up of a mix of existing and new cabinet boxes with a custom panel wrap around the sides and back.
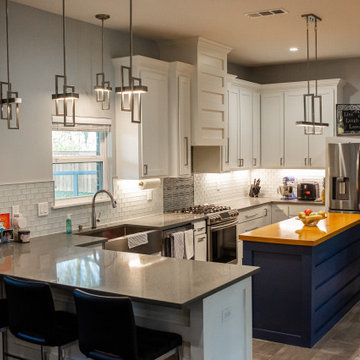
Modern kitchen with Steel Quartz countertops, glass subway tile backsplash and shaker style white cabinets.
Inspiration for a large modern l-shaped ceramic tile and gray floor open concept kitchen remodel in Dallas with a farmhouse sink, shaker cabinets, white cabinets, quartz countertops, white backsplash, glass tile backsplash, stainless steel appliances, an island and gray countertops
Inspiration for a large modern l-shaped ceramic tile and gray floor open concept kitchen remodel in Dallas with a farmhouse sink, shaker cabinets, white cabinets, quartz countertops, white backsplash, glass tile backsplash, stainless steel appliances, an island and gray countertops
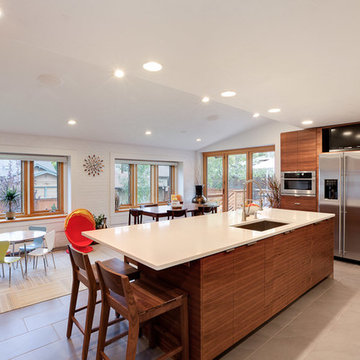
http://www.michaeldeleonphoto.com/
Open concept kitchen - large modern galley ceramic tile open concept kitchen idea in Denver with an undermount sink, flat-panel cabinets, medium tone wood cabinets, quartzite countertops, green backsplash, glass tile backsplash, stainless steel appliances and an island
Open concept kitchen - large modern galley ceramic tile open concept kitchen idea in Denver with an undermount sink, flat-panel cabinets, medium tone wood cabinets, quartzite countertops, green backsplash, glass tile backsplash, stainless steel appliances and an island
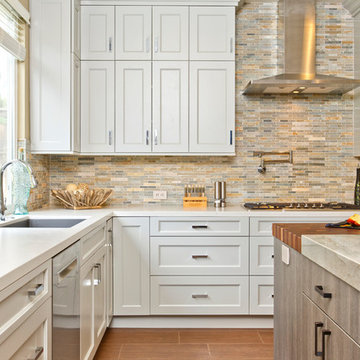
Huge elegant u-shaped ceramic tile eat-in kitchen photo in Tampa with an undermount sink, recessed-panel cabinets, white cabinets, marble countertops, multicolored backsplash, glass tile backsplash, stainless steel appliances and an island
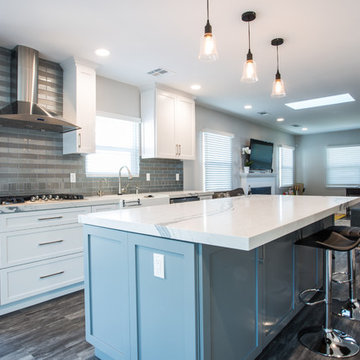
Example of a mid-sized transitional single-wall ceramic tile and gray floor open concept kitchen design in Los Angeles with a farmhouse sink, shaker cabinets, white cabinets, marble countertops, gray backsplash, glass tile backsplash, stainless steel appliances, an island and white countertops
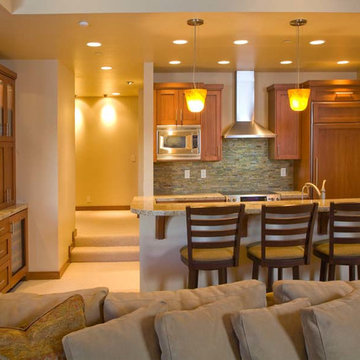
Photography: Tim Brown Media
Construction: Dan Young Construction
Interior Space Planning and Design: Nanci Warren
Example of a small transitional single-wall ceramic tile open concept kitchen design in Seattle with an undermount sink, shaker cabinets, medium tone wood cabinets, granite countertops, green backsplash, glass tile backsplash, paneled appliances and a peninsula
Example of a small transitional single-wall ceramic tile open concept kitchen design in Seattle with an undermount sink, shaker cabinets, medium tone wood cabinets, granite countertops, green backsplash, glass tile backsplash, paneled appliances and a peninsula
Ceramic Tile Kitchen with Glass Tile Backsplash Ideas
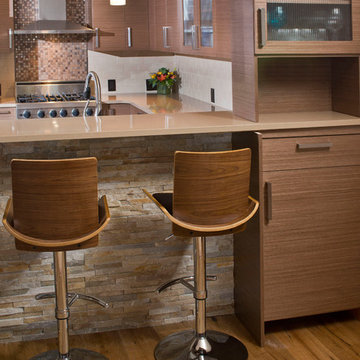
www.vailcabinets.com
Mid-sized trendy u-shaped ceramic tile eat-in kitchen photo in Denver with an undermount sink, flat-panel cabinets, medium tone wood cabinets, quartz countertops, beige backsplash, glass tile backsplash, stainless steel appliances and a peninsula
Mid-sized trendy u-shaped ceramic tile eat-in kitchen photo in Denver with an undermount sink, flat-panel cabinets, medium tone wood cabinets, quartz countertops, beige backsplash, glass tile backsplash, stainless steel appliances and a peninsula
6





