Ceramic Tile Kitchen with Paneled Appliances Ideas
Refine by:
Budget
Sort by:Popular Today
101 - 120 of 7,856 photos
Item 1 of 3
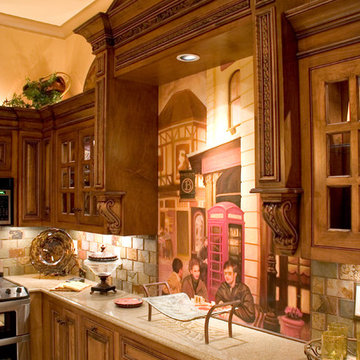
Kitchens built by Hughes Edwards Builders, Nashville TN
Open concept kitchen - large traditional l-shaped ceramic tile open concept kitchen idea in Nashville with raised-panel cabinets, white cabinets, granite countertops, beige backsplash, ceramic backsplash, paneled appliances and an island
Open concept kitchen - large traditional l-shaped ceramic tile open concept kitchen idea in Nashville with raised-panel cabinets, white cabinets, granite countertops, beige backsplash, ceramic backsplash, paneled appliances and an island
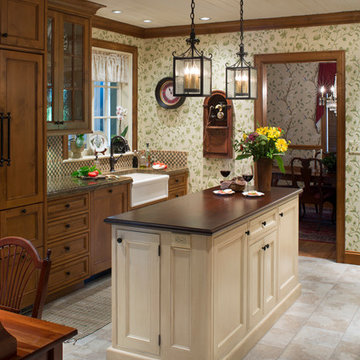
David Deitrich
Example of a small classic u-shaped ceramic tile enclosed kitchen design in Other with a farmhouse sink, recessed-panel cabinets, medium tone wood cabinets, granite countertops, multicolored backsplash, terra-cotta backsplash, paneled appliances and an island
Example of a small classic u-shaped ceramic tile enclosed kitchen design in Other with a farmhouse sink, recessed-panel cabinets, medium tone wood cabinets, granite countertops, multicolored backsplash, terra-cotta backsplash, paneled appliances and an island
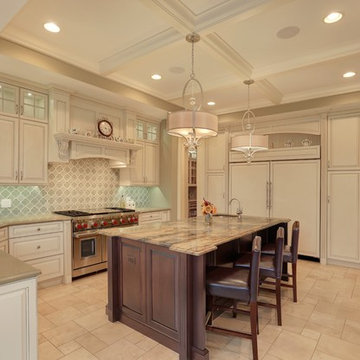
Large kitchen with a breakfast bar, a coffered ceiling, and a wolf range; also all the appliances are paneled as well
Eat-in kitchen - large traditional u-shaped ceramic tile eat-in kitchen idea in Chicago with an undermount sink, raised-panel cabinets, white cabinets, granite countertops, green backsplash, ceramic backsplash, paneled appliances and an island
Eat-in kitchen - large traditional u-shaped ceramic tile eat-in kitchen idea in Chicago with an undermount sink, raised-panel cabinets, white cabinets, granite countertops, green backsplash, ceramic backsplash, paneled appliances and an island
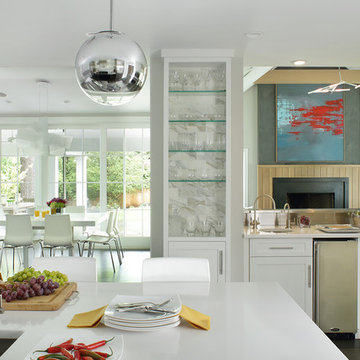
This kitchen was all about mixing the best of transitional and contemporary together to create a perfect bond. We used a simple white frameless shaker door with a medium sheen and walnut slab door with a hand-buffed polyester finish to bring the two contrasting elements together.
The floor is a 12x18 ceramic tile, the tops are White Zeus, the range backsplash is a Calacatta slab, the tile backsplash and tile backs of cabinets are custom cut Calacatta tiles. The cabinetry is all our private line of cabinets with custom finishes. This ceiling is roughly 8' high. The light fixtures and chairs were purchased by the home owner, we have no information on them.
Photo by Peter Rymwid
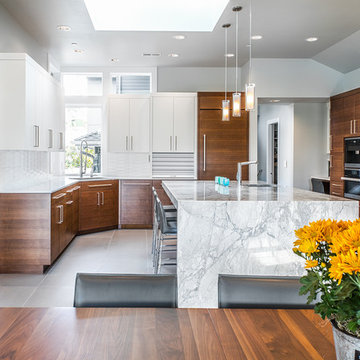
Open concept kitchen - large modern u-shaped ceramic tile and gray floor open concept kitchen idea in Seattle with an undermount sink, flat-panel cabinets, dark wood cabinets, marble countertops, white backsplash, porcelain backsplash, paneled appliances, an island and gray countertops
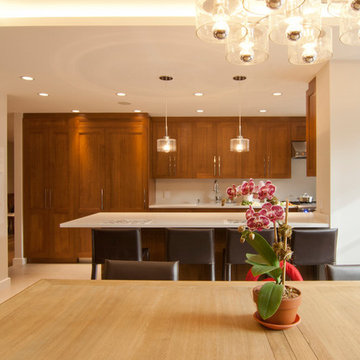
Example of a large classic galley ceramic tile and gray floor eat-in kitchen design in New York with an undermount sink, raised-panel cabinets, medium tone wood cabinets, quartz countertops, white backsplash, stone tile backsplash, paneled appliances, an island and white countertops
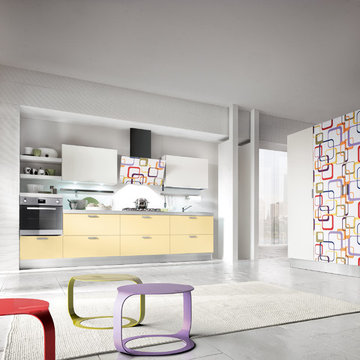
MELA is available in the WHITE, LIGHT OAK, LIGHT WALNUT, BROWN, EGGPLANT, GREY OAK, RED, LARIX, BUTTER, COFFEE and CREAM versions. A young kitchen in performing, suitable even for the most demanding clientele for it was created to solve any problems in use and composition. There are various functional wall hung Accessories and internal equipment. A wide range of tables and chairs is also available to personalised your own kitchen.
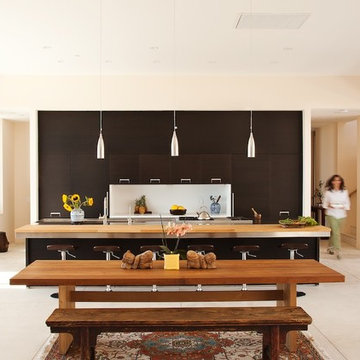
The design concept consisted of providing a highly functional kitchen for these culinary masters. In addition to its functionality, we provided them with the very unique and sophisticated Arclinea cabinetry with integrated Italia handles. The island base carries on the tall wall texture while topped with a very sleek Arclinea stainless steel top with welded in sink and integrated wood slats for the breakfast bar. A perfect kitchen to cook while still entertaining and enjoying the fantastic views surrounding the house.
Cabinets + Stainless Steel Top: Arclinea San Francisco
Photography: Caren Alpert
Myriem Drainer
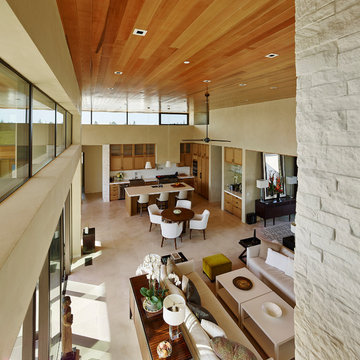
Adrian Gregorutti
Example of a large minimalist galley ceramic tile open concept kitchen design in San Francisco with a farmhouse sink, flat-panel cabinets, light wood cabinets, quartzite countertops, white backsplash, ceramic backsplash, paneled appliances and an island
Example of a large minimalist galley ceramic tile open concept kitchen design in San Francisco with a farmhouse sink, flat-panel cabinets, light wood cabinets, quartzite countertops, white backsplash, ceramic backsplash, paneled appliances and an island
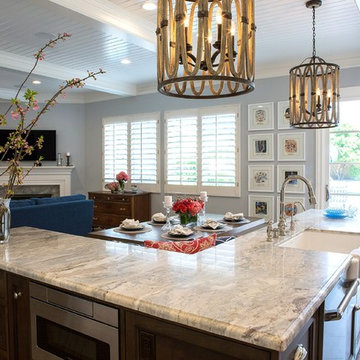
Amy Williams photography
Fun and whimsical family room & kitchen remodel. This room was custom designed for a family of 7. My client wanted a beautiful but practical space. We added lots of details such as the bead board ceiling, beams and crown molding and carved details on the fireplace.
The kitchen is full of detail and charm. Pocket door storage allows a drop zone for the kids and can easily be closed to conceal the daily mess. Beautiful fantasy brown marble counters and white marble mosaic back splash compliment the herringbone ceramic tile floor. Built-in seating opened up the space for more cabinetry in lieu of a separate dining space. This custom banquette features pattern vinyl fabric for easy cleaning.
We designed this custom TV unit to be left open for access to the equipment. The sliding barn doors allow the unit to be closed as an option, but the decorative boxes make it attractive to leave open for easy access.
The hex coffee tables allow for flexibility on movie night ensuring that each family member has a unique space of their own. And for a family of 7 a very large custom made sofa can accommodate everyone. The colorful palette of blues, whites, reds and pinks make this a happy space for the entire family to enjoy. Ceramic tile laid in a herringbone pattern is beautiful and practical for a large family.
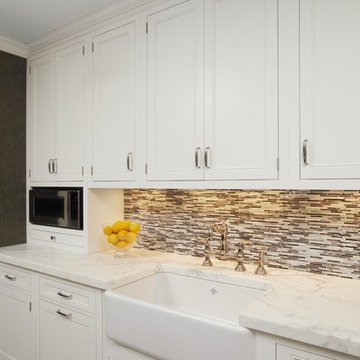
kitchendesigns.com -
Designed by Kitchen Designs by Ken Kelly
Inspiration for a large timeless u-shaped ceramic tile eat-in kitchen remodel in New York with a farmhouse sink, white cabinets, multicolored backsplash, paneled appliances, an island, recessed-panel cabinets, marble countertops and matchstick tile backsplash
Inspiration for a large timeless u-shaped ceramic tile eat-in kitchen remodel in New York with a farmhouse sink, white cabinets, multicolored backsplash, paneled appliances, an island, recessed-panel cabinets, marble countertops and matchstick tile backsplash
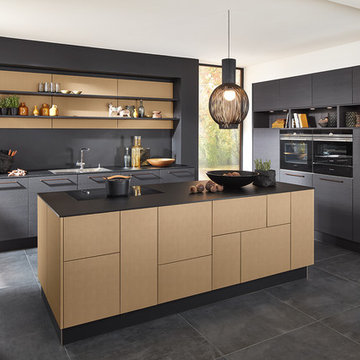
Inspiration for a mid-sized contemporary l-shaped ceramic tile and black floor kitchen remodel in New York with flat-panel cabinets, black cabinets, paneled appliances and an island
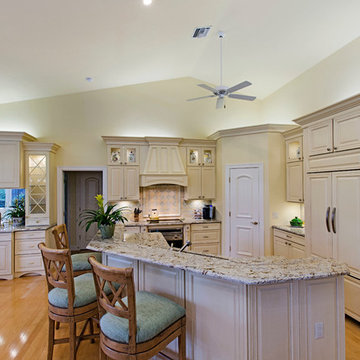
Inspiration for a mid-sized timeless u-shaped ceramic tile and beige floor open concept kitchen remodel in Miami with a double-bowl sink, raised-panel cabinets, white cabinets, granite countertops, white backsplash, ceramic backsplash, paneled appliances and an island
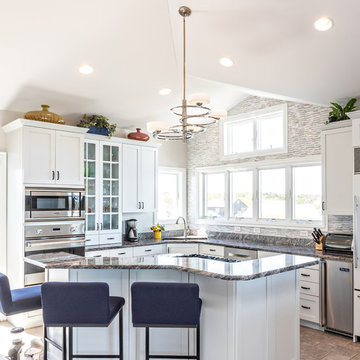
Glenn Bashaw
Mid-sized transitional l-shaped ceramic tile and beige floor enclosed kitchen photo in Other with an undermount sink, white cabinets, granite countertops, ceramic backsplash, paneled appliances, an island, multicolored backsplash, multicolored countertops and shaker cabinets
Mid-sized transitional l-shaped ceramic tile and beige floor enclosed kitchen photo in Other with an undermount sink, white cabinets, granite countertops, ceramic backsplash, paneled appliances, an island, multicolored backsplash, multicolored countertops and shaker cabinets
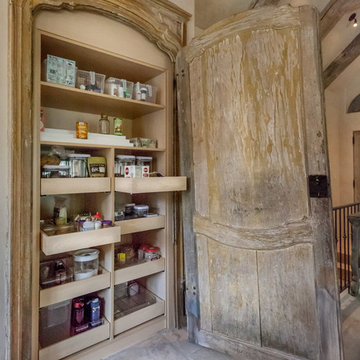
Photo by Lair
Mid-sized elegant l-shaped ceramic tile open concept kitchen photo in Denver with an island, a farmhouse sink, raised-panel cabinets, dark wood cabinets, granite countertops and paneled appliances
Mid-sized elegant l-shaped ceramic tile open concept kitchen photo in Denver with an island, a farmhouse sink, raised-panel cabinets, dark wood cabinets, granite countertops and paneled appliances
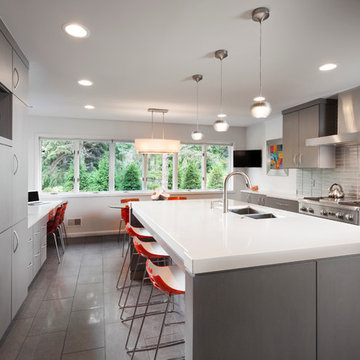
Petrucci Homes remodeled this contemporary home in Bloomfield Hills.
Inspiration for a large contemporary galley ceramic tile enclosed kitchen remodel in Detroit with a double-bowl sink, flat-panel cabinets, gray cabinets, quartzite countertops, gray backsplash, subway tile backsplash, paneled appliances and an island
Inspiration for a large contemporary galley ceramic tile enclosed kitchen remodel in Detroit with a double-bowl sink, flat-panel cabinets, gray cabinets, quartzite countertops, gray backsplash, subway tile backsplash, paneled appliances and an island
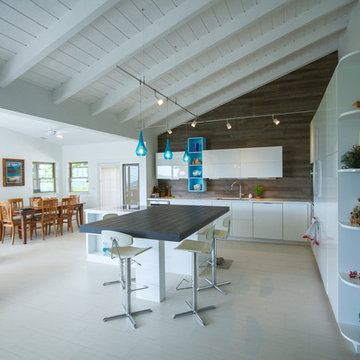
Inspiration for a large contemporary l-shaped ceramic tile eat-in kitchen remodel in Hawaii with an undermount sink, flat-panel cabinets, white cabinets, wood countertops, brown backsplash, paneled appliances and an island
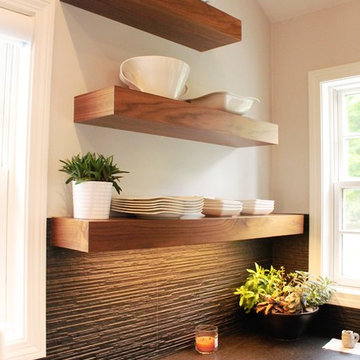
paramount woodworking
This was a custom kitchen we designed and built last year. It was an older farmhouse that was remodeled. The customer was looking for a modern farmhouse theme. We went with painted white shaker style cabinets with walnut floating shelfs and a 12 foot long 3 inch thick matching island top.
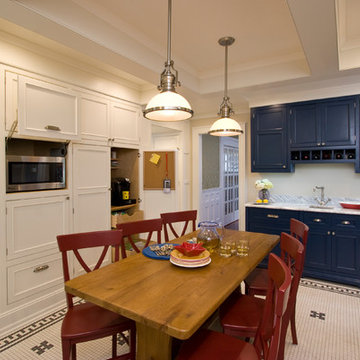
Gut Renovation and small mud room addition to this Historical Victorian Home are just part of the on going labor of love. The mosaic tile floors and custom beaded inset cabinets are just a few of the details that bring it all together. Modern amenities are concealed behind custom millwork yet easy to access like the microwave and coffee station on the left. The Blue "Butler's Pantry" serves as a wet bar with a beverage fridge on the left and ice maker on the right. Marble counter and polished nickel bar faucet are another detail that completes the authentic look.
Ceramic Tile Kitchen with Paneled Appliances Ideas
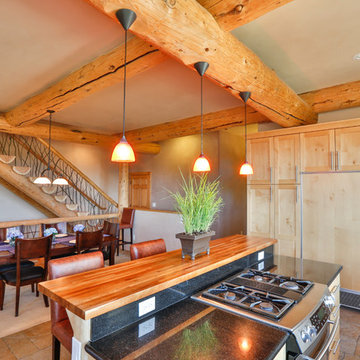
Inspiration for a mid-sized rustic l-shaped ceramic tile eat-in kitchen remodel in Denver with an undermount sink, shaker cabinets, light wood cabinets, granite countertops, paneled appliances and an island
6





