Ceramic Tile Kitchen with Paneled Appliances Ideas
Refine by:
Budget
Sort by:Popular Today
61 - 80 of 7,856 photos
Item 1 of 3
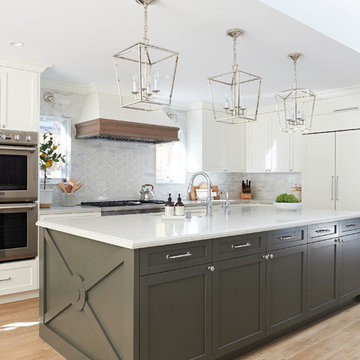
Samantha Goh Photography
Inspiration for a large coastal u-shaped ceramic tile and brown floor open concept kitchen remodel in San Diego with a farmhouse sink, shaker cabinets, white cabinets, quartz countertops, white backsplash, marble backsplash, paneled appliances, two islands and white countertops
Inspiration for a large coastal u-shaped ceramic tile and brown floor open concept kitchen remodel in San Diego with a farmhouse sink, shaker cabinets, white cabinets, quartz countertops, white backsplash, marble backsplash, paneled appliances, two islands and white countertops
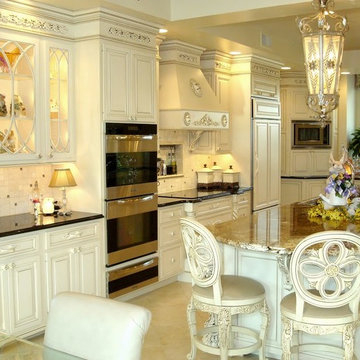
Inspiration for a large victorian u-shaped ceramic tile and beige floor enclosed kitchen remodel in New York with an undermount sink, raised-panel cabinets, white cabinets, granite countertops, beige backsplash, stone tile backsplash, paneled appliances and an island
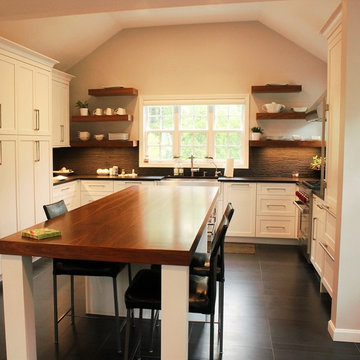
paramount woodworking
This was a custom kitchen we designed and built last year. It was an older farmhouse that was remodeled. The customer was looking for a modern farmhouse theme. We went with painted white shaker style cabinets with walnut floating shelf's and a 12 foot long 3 inch thick matching island top. ng
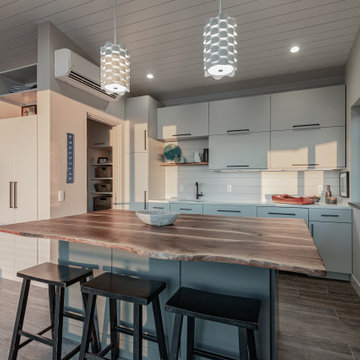
Small trendy single-wall ceramic tile and gray floor open concept kitchen photo in Other with an undermount sink, flat-panel cabinets, beige cabinets, quartzite countertops, beige backsplash, wood backsplash, paneled appliances, an island and white countertops
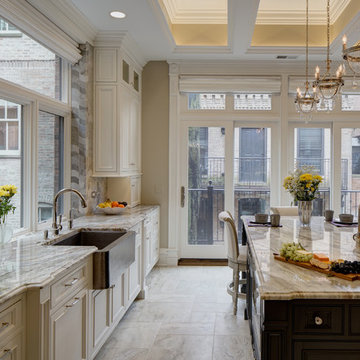
Anchored by a large island, the new kitchen design is truly a two cook kitchen. One side of the large island includes access to the tall flanking Sub-Zero refrigerator and freezer columns which are across from a prep sink and work area. The other side of the island creates a seconds cook’s work area including the larger sink, microwave, and warming drawer. At the end of the island, a snack bar for three faces the large expanse of exterior windows to look out over the home’s award-winning gardens.
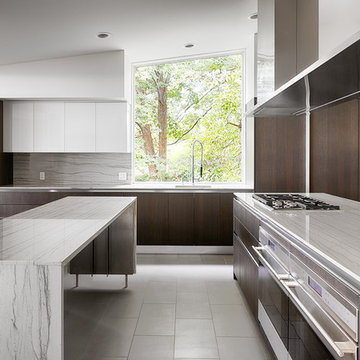
An extensive remodel of a 1952 Carl Strauss designed house.
Photography: Ryan Kurtz
Minimalist ceramic tile kitchen photo in Cincinnati with a single-bowl sink, flat-panel cabinets, dark wood cabinets, granite countertops, white backsplash, stone slab backsplash, paneled appliances and two islands
Minimalist ceramic tile kitchen photo in Cincinnati with a single-bowl sink, flat-panel cabinets, dark wood cabinets, granite countertops, white backsplash, stone slab backsplash, paneled appliances and two islands
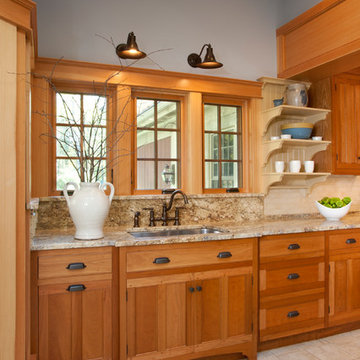
Price for this gorgeous kitchen includes the generous addition complete with 9 skylights that line up with the double hung windows at the back portion of the space.
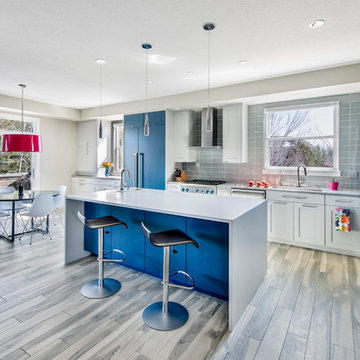
Photography by Daniel O'Connor
Eat-in kitchen - mid-sized contemporary ceramic tile eat-in kitchen idea in Denver with an undermount sink, shaker cabinets, white cabinets, quartz countertops, glass tile backsplash, an island, blue backsplash, paneled appliances and gray countertops
Eat-in kitchen - mid-sized contemporary ceramic tile eat-in kitchen idea in Denver with an undermount sink, shaker cabinets, white cabinets, quartz countertops, glass tile backsplash, an island, blue backsplash, paneled appliances and gray countertops
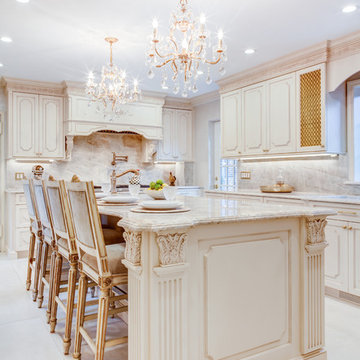
Traditional raised panel custom kitchen designed and supplied by Teoria Interiors. The look was completed with Subzero & Wolf appliances, Satin brass finish door hardware and a beautiful quartzite stone for countertop and backsplash.
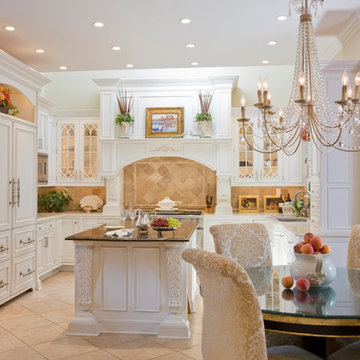
Inspiration for a large timeless u-shaped ceramic tile eat-in kitchen remodel in Baltimore with an undermount sink, raised-panel cabinets, white cabinets, marble countertops, beige backsplash, stone tile backsplash and paneled appliances
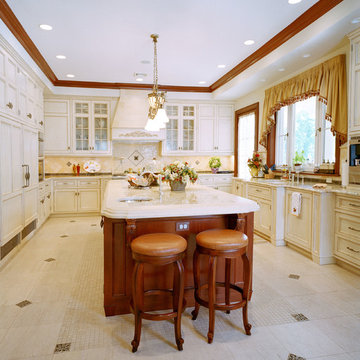
mercedes courland
Inspiration for a large transitional u-shaped ceramic tile enclosed kitchen remodel in New York with an undermount sink, recessed-panel cabinets, white cabinets, marble countertops, beige backsplash, ceramic backsplash, paneled appliances and an island
Inspiration for a large transitional u-shaped ceramic tile enclosed kitchen remodel in New York with an undermount sink, recessed-panel cabinets, white cabinets, marble countertops, beige backsplash, ceramic backsplash, paneled appliances and an island
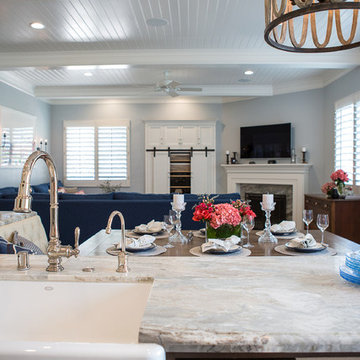
Amy Williams photography
Fun and whimsical family room & kitchen remodel. This room was custom designed for a family of 7. My client wanted a beautiful but practical space. We added lots of details such as the bead board ceiling, beams and crown molding and carved details on the fireplace.
The kitchen is full of detail and charm. Pocket door storage allows a drop zone for the kids and can easily be closed to conceal the daily mess. Beautiful fantasy brown marble counters and white marble mosaic back splash compliment the herringbone ceramic tile floor. Built-in seating opened up the space for more cabinetry in lieu of a separate dining space. This custom banquette features pattern vinyl fabric for easy cleaning.
We designed this custom TV unit to be left open for access to the equipment. The sliding barn doors allow the unit to be closed as an option, but the decorative boxes make it attractive to leave open for easy access.
The hex coffee tables allow for flexibility on movie night ensuring that each family member has a unique space of their own. And for a family of 7 a very large custom made sofa can accommodate everyone. The colorful palette of blues, whites, reds and pinks make this a happy space for the entire family to enjoy. Ceramic tile laid in a herringbone pattern is beautiful and practical for a large family. Fun DIY art made from a calendar of cities is a great focal point in the dinette area.
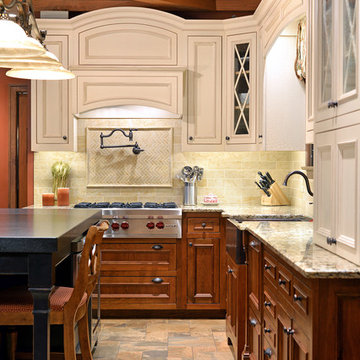
Kim Smith Photo
Inspiration for a mid-sized timeless l-shaped ceramic tile enclosed kitchen remodel in New York with a farmhouse sink, beaded inset cabinets, medium tone wood cabinets, granite countertops, beige backsplash, ceramic backsplash, paneled appliances and an island
Inspiration for a mid-sized timeless l-shaped ceramic tile enclosed kitchen remodel in New York with a farmhouse sink, beaded inset cabinets, medium tone wood cabinets, granite countertops, beige backsplash, ceramic backsplash, paneled appliances and an island
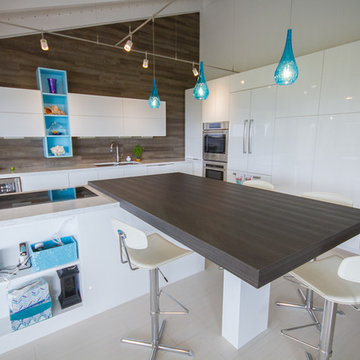
Inspiration for a large contemporary l-shaped ceramic tile eat-in kitchen remodel in Hawaii with an undermount sink, flat-panel cabinets, white cabinets, wood countertops, brown backsplash, paneled appliances and an island
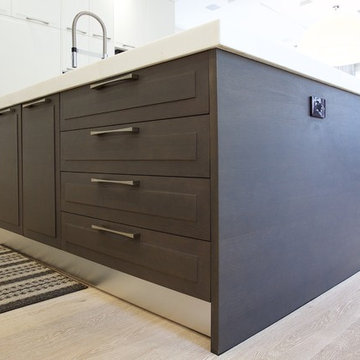
Carlos Aristizabal
Large trendy u-shaped ceramic tile eat-in kitchen photo in Miami with a single-bowl sink, glass-front cabinets, white cabinets, solid surface countertops, gray backsplash, stone tile backsplash, paneled appliances and two islands
Large trendy u-shaped ceramic tile eat-in kitchen photo in Miami with a single-bowl sink, glass-front cabinets, white cabinets, solid surface countertops, gray backsplash, stone tile backsplash, paneled appliances and two islands
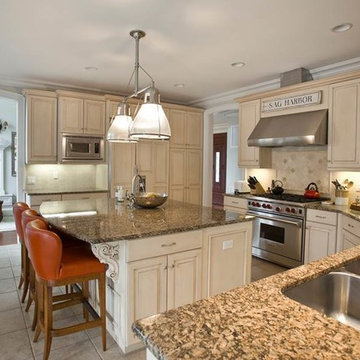
Sag Harbor’s location in the Hamptons on New York’s long island provides an aquatic backdrop for this stately home. Incorporating that light and airy ambience into the interior design of this home, white, accompanied by shades of beige, became the signature colors of this design, enriched by texture as well as the contrast of understated hues. The result is an atmosphere of sophisticated livability, making this home the peer of those in the Architectural Digest Top 100.
Part of the overall appeal of this top interior is the interplay of natural light with the equally natural materials of wood and stone, highlighted in the floors, counters and built-in cabinetry. From the remodeling of the kitchen and bathrooms, with their cream-colored cabinets and floors, to the elegant combination of warm wood floors and plush area rugs, the subtlety of the tones celebrates the beauty of this home’s architectural interior.
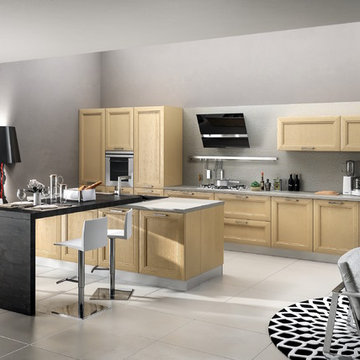
The METROPOLI kitchen is a constantly evolving space suitable for the frenzy of daily life but still making it easy to enjoy in those relaxing moments. Available in following colours: Snowy, Ochre, Petrol, Fume, Green Marine, Argil.
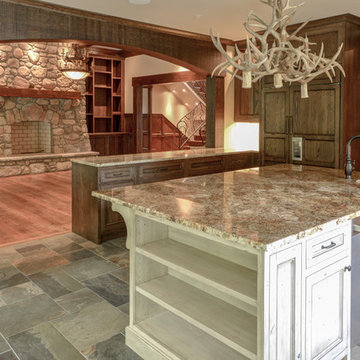
Ray Mata
Inspiration for a craftsman ceramic tile kitchen remodel in Other with an undermount sink, beaded inset cabinets, distressed cabinets, granite countertops, stone tile backsplash, paneled appliances and an island
Inspiration for a craftsman ceramic tile kitchen remodel in Other with an undermount sink, beaded inset cabinets, distressed cabinets, granite countertops, stone tile backsplash, paneled appliances and an island
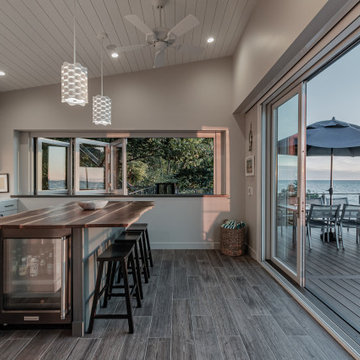
Example of a small trendy single-wall ceramic tile and gray floor open concept kitchen design in Other with an undermount sink, flat-panel cabinets, beige cabinets, quartzite countertops, beige backsplash, wood backsplash, paneled appliances, an island and white countertops
Ceramic Tile Kitchen with Paneled Appliances Ideas
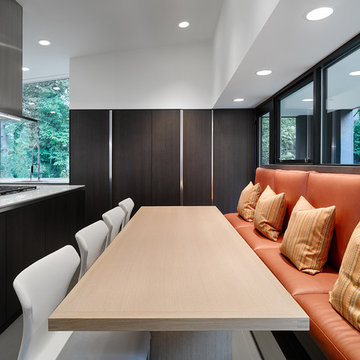
An extensive remodel of a 1952 Carl Strauss designed house.
Photography: Ryan Kurtz
Kitchen - modern ceramic tile kitchen idea in Cincinnati with a single-bowl sink, flat-panel cabinets, dark wood cabinets, granite countertops, white backsplash, stone slab backsplash, paneled appliances and two islands
Kitchen - modern ceramic tile kitchen idea in Cincinnati with a single-bowl sink, flat-panel cabinets, dark wood cabinets, granite countertops, white backsplash, stone slab backsplash, paneled appliances and two islands
4





