Ceramic Tile Kitchen with Paneled Appliances Ideas
Refine by:
Budget
Sort by:Popular Today
141 - 160 of 7,856 photos
Item 1 of 3
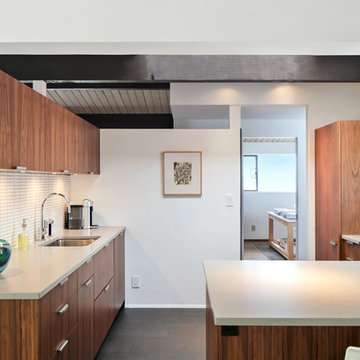
Malia Campbell Photography
Eat-in kitchen - small mid-century modern l-shaped ceramic tile and gray floor eat-in kitchen idea in Seattle with an undermount sink, medium tone wood cabinets, quartz countertops, white backsplash, ceramic backsplash, paneled appliances, no island, gray countertops and flat-panel cabinets
Eat-in kitchen - small mid-century modern l-shaped ceramic tile and gray floor eat-in kitchen idea in Seattle with an undermount sink, medium tone wood cabinets, quartz countertops, white backsplash, ceramic backsplash, paneled appliances, no island, gray countertops and flat-panel cabinets

Inspiration for a small modern galley ceramic tile and white floor eat-in kitchen remodel in Portland with an undermount sink, flat-panel cabinets, gray cabinets, quartz countertops, white backsplash, quartz backsplash, paneled appliances, no island and white countertops
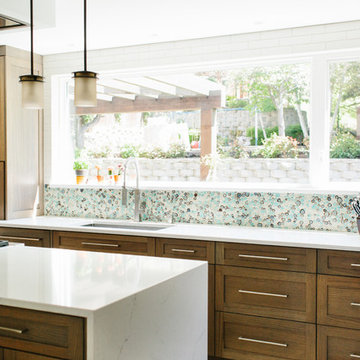
Kitchen - mid-sized transitional l-shaped ceramic tile and beige floor kitchen idea in Seattle with an undermount sink, shaker cabinets, brown cabinets, solid surface countertops, paneled appliances, an island and white countertops
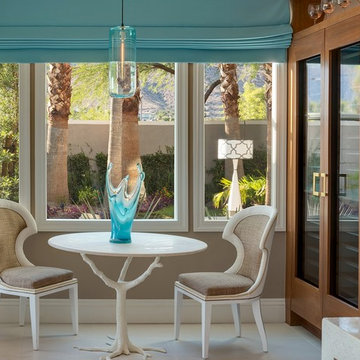
Alex Vertikoff
Inspiration for a mid-sized mid-century modern u-shaped ceramic tile eat-in kitchen remodel in Las Vegas with an undermount sink, raised-panel cabinets, medium tone wood cabinets, quartz countertops, white backsplash, ceramic backsplash, paneled appliances and no island
Inspiration for a mid-sized mid-century modern u-shaped ceramic tile eat-in kitchen remodel in Las Vegas with an undermount sink, raised-panel cabinets, medium tone wood cabinets, quartz countertops, white backsplash, ceramic backsplash, paneled appliances and no island
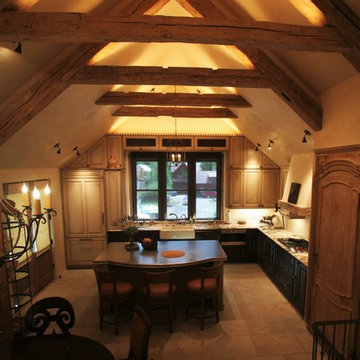
Example of a mid-sized classic l-shaped ceramic tile open concept kitchen design in Denver with a farmhouse sink, raised-panel cabinets, paneled appliances, an island, black cabinets and soapstone countertops
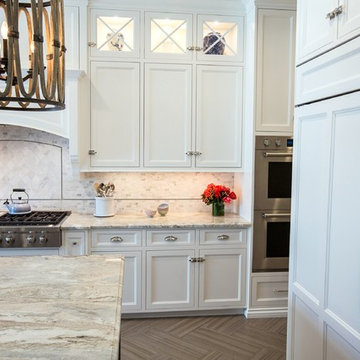
Amy Williams photography
Fun and whimsical family room & kitchen remodel. This room was custom designed for a family of 7. My client wanted a beautiful but practical space. We added lots of details such as the bead board ceiling, beams and crown molding and carved details on the fireplace.
The kitchen is full of detail and charm. Pocket door storage allows a drop zone for the kids and can easily be closed to conceal the daily mess. Beautiful fantasy brown marble counters and white marble mosaic backsplash compliment the herringbone ceramic tile floor.
We designed this custom TV unit to be left open for access to the equipment. The sliding barn doors allow the unit to be closed as an option, but the decorative boxes make it attractive to leave open for easy access.
The hex coffee tables allow for flexibility on movie night ensuring that each family member has a unique space of their own. And for a family of 7 a very large custom made sofa can accommodate everyone. The colorful palette of blues, whites, reds and pinks make this a happy space for the entire family to enjoy. Ceramic tile laid in a herringbone pattern is beautiful and practical for a large family.
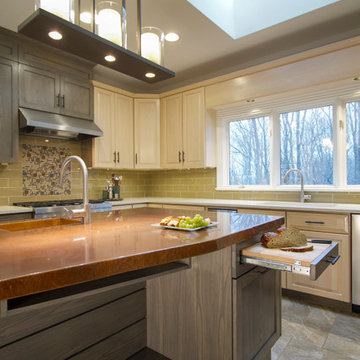
Example of a mid-sized trendy u-shaped ceramic tile and gray floor enclosed kitchen design in New York with a single-bowl sink, recessed-panel cabinets, dark wood cabinets, concrete countertops, yellow backsplash, glass tile backsplash, paneled appliances and an island
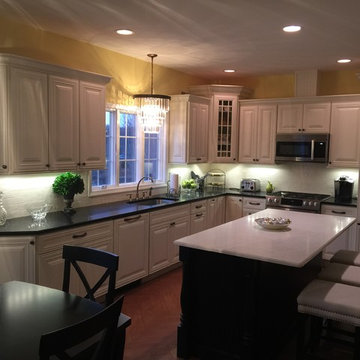
Dan Lombreglia
Eat-in kitchen - large traditional l-shaped ceramic tile eat-in kitchen idea in New York with an undermount sink, raised-panel cabinets, white cabinets, quartz countertops, white backsplash, subway tile backsplash, paneled appliances and an island
Eat-in kitchen - large traditional l-shaped ceramic tile eat-in kitchen idea in New York with an undermount sink, raised-panel cabinets, white cabinets, quartz countertops, white backsplash, subway tile backsplash, paneled appliances and an island
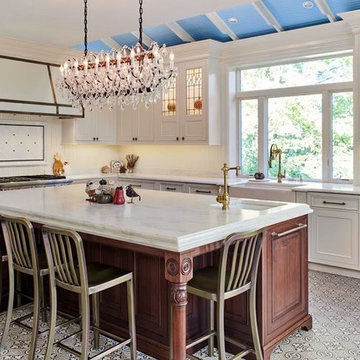
View Fein Constructions kitchen remodeling and kitchen expansion project for your own home remodeling ideas!
Example of an ornate u-shaped ceramic tile, multicolored floor and vaulted ceiling enclosed kitchen design in New York with a farmhouse sink, beaded inset cabinets, white cabinets, marble countertops, white backsplash, paneled appliances, an island and white countertops
Example of an ornate u-shaped ceramic tile, multicolored floor and vaulted ceiling enclosed kitchen design in New York with a farmhouse sink, beaded inset cabinets, white cabinets, marble countertops, white backsplash, paneled appliances, an island and white countertops
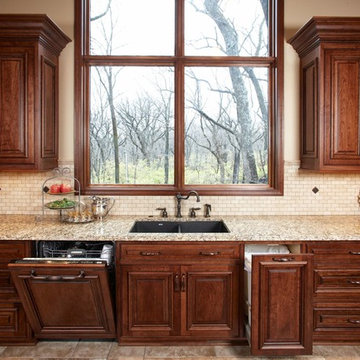
High quality, Elegant, cherry wood, brown glaze,
Inspiration for a large timeless u-shaped ceramic tile and beige floor open concept kitchen remodel in Kansas City with an undermount sink, raised-panel cabinets, medium tone wood cabinets, granite countertops, beige backsplash, stone tile backsplash, paneled appliances and an island
Inspiration for a large timeless u-shaped ceramic tile and beige floor open concept kitchen remodel in Kansas City with an undermount sink, raised-panel cabinets, medium tone wood cabinets, granite countertops, beige backsplash, stone tile backsplash, paneled appliances and an island
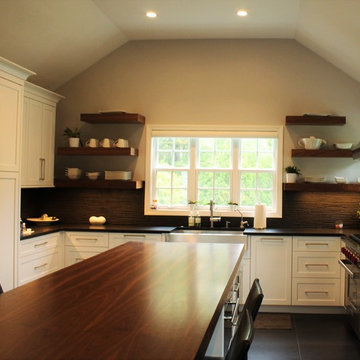
paramount woodworking
This was a custom kitchen we designed and built last year. It was an older farmhouse that was remodeled. The customer was looking for a modern farmhouse theme. We went with painted white shaker style cabinets with walnut floating shelfs and a 12 foot long 3 inch thick matching island top.
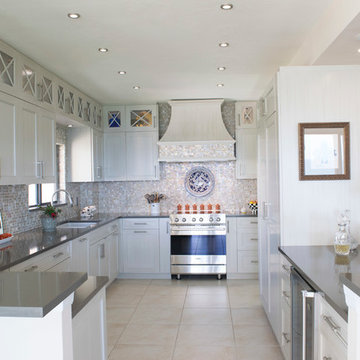
A beautiful Transitional kitchen design with Traditional elements. A decorative wood hood with tile insert details was incorporated over the range. X mullion stacked upper cabinetry with glass and LED lighting highlights this impressive feature. Magic corner & corner drawers base storage cabinets were used to maximize storage in the base corner locations. Existing drywall vent cover & wire rack closet pantry was removed and cabinet pantries were cleverly used to house vent and allow a storage of narrow items around the vent while full depth storage was accessible by the old closet area. Bar storage drawers were added to the wine cooler area. Fridge & Freezer were enclosed with cabinetry materials and an added narrow pantry for spice storage. Products used were Miralis cabinetry, Fully Integrated Liebherr Fridge & Freezer, LED cabinetry & ceiling lighting, Silestone Altair quartz tops, C-Tech Lucerne Ice White Quartzo sink, Vent a Hood blower and Walker Zanger vintage Oyster backsplashes that added a beautiful flavor to the kitchen. Photography: Rebekah E. Myers
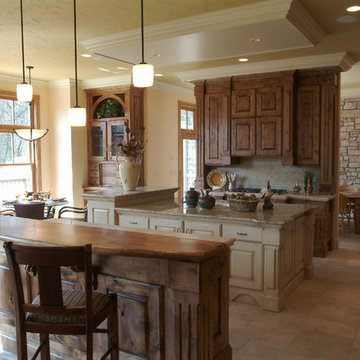
Mid-sized elegant u-shaped ceramic tile and beige floor eat-in kitchen photo in Milwaukee with a double-bowl sink, raised-panel cabinets, medium tone wood cabinets, granite countertops, beige backsplash, ceramic backsplash, paneled appliances and two islands
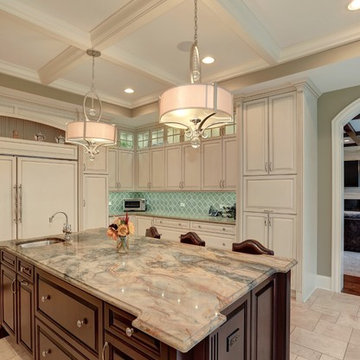
Large kitchen with a breakfast bar, a coffered ceiling, and a wolf range; also all the appliances are paneled as well.
Inspiration for a large timeless u-shaped ceramic tile eat-in kitchen remodel in Chicago with an undermount sink, raised-panel cabinets, white cabinets, granite countertops, green backsplash, ceramic backsplash, paneled appliances and an island
Inspiration for a large timeless u-shaped ceramic tile eat-in kitchen remodel in Chicago with an undermount sink, raised-panel cabinets, white cabinets, granite countertops, green backsplash, ceramic backsplash, paneled appliances and an island
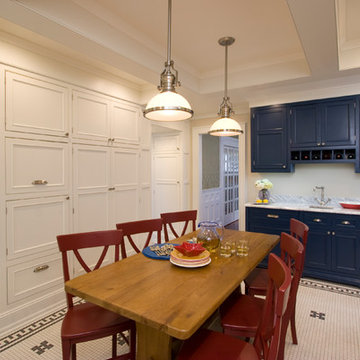
Gut Renovation and small mud room addition to this Historical Victorian Home are just part of the on going labor of love. The mosaic tile floors and custom beaded inset cabinets are just a few of the details that bring it all together. Modern amenities are concealed behind custom millwork yet easy to access like the microwave and coffee station on the left. The Blue "Butler's Pantry" serves as a wet bar with a beverage fridge on the left and ice maker on the right. Marble counter and polished nickel bar faucet are another detail that completes the authentic look.
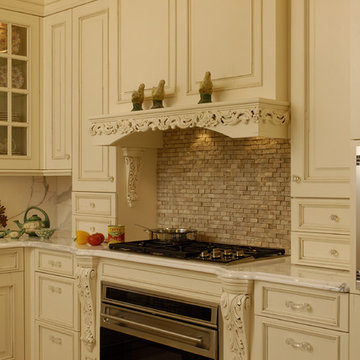
kitchendesigns.com -
Designed by Mario Mulea at Kitchen Designs by Ken Kelly, Inc.
Mid-sized elegant u-shaped ceramic tile eat-in kitchen photo in New York with white cabinets, granite countertops, white backsplash, paneled appliances and no island
Mid-sized elegant u-shaped ceramic tile eat-in kitchen photo in New York with white cabinets, granite countertops, white backsplash, paneled appliances and no island
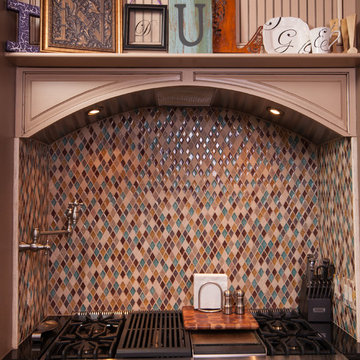
Mid-sized eclectic galley ceramic tile eat-in kitchen photo in Oklahoma City with raised-panel cabinets, beige cabinets, granite countertops, multicolored backsplash, mosaic tile backsplash, paneled appliances and an island
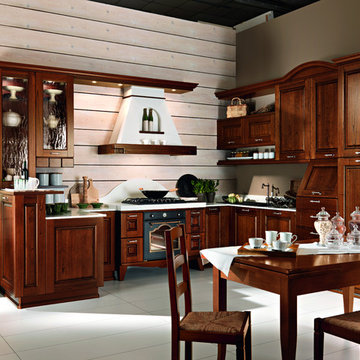
The warm ambience emitted by genuine, thick wood with just that hint of paint, the solid cooker hoods formed from a single beam and the display cabinet which reveals and facilitates access to those objects used daily, these are all details which serve to confirm the high-quality. Trappings and accessories that emit a definitive feeling of domestic stability and warmth, perfectly matched to the warm tones of a unique
and refined kitchen. Simplicity is the governing element which distinguishes Aurora,
where even space distribution provides functional and ergonomic solutions, whilst conserving elegant tradition.
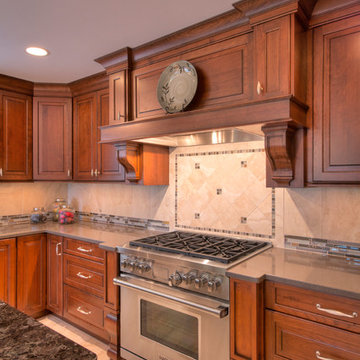
Sutter Photographers
The Hardware Studio - hardware
Martinwood Cabinetry - millwork
Studio GlassWorks - glass countertop
Window Design Center - awning window
Nonn's Showplace - quartz, granite countertops
• A 36 inch Wolf gas stove and decorative hood that would hide the Wolf venting system. We added a soffit in the garage to allow for venting out of the exterior wall. This reduces the noise level of the system in the kitchen.
• Furniture legs, trim, decorative corbels, and valances were incorporated on some pieces to give it an upscale look.
• To lighten up the darker perimeter cabinets, we incorporated the new floor tile on the backsplash but in a different size.
• We accented it with some glass/slate/marble mosaic, which came in a lineal 12 x 12 mosaic or a 1/2 inch multi on a 12 x 12 mesh.
• By separating the 12 inch square mosaic into long 4 inch pieces, we were able to get more lineal feet.
• The field tile was intentionally installed vertically to complement the linear mosaic tile while adding subtle detail.
• The area behind the stove was made by
cutting the 20 inch tile into 6 x 6 pieces, picture framing it within the space, and adding the smaller 1/2 inch mosaic.
• Task lighting was installed under the cabinets on a hidden switch.
Ceramic Tile Kitchen with Paneled Appliances Ideas
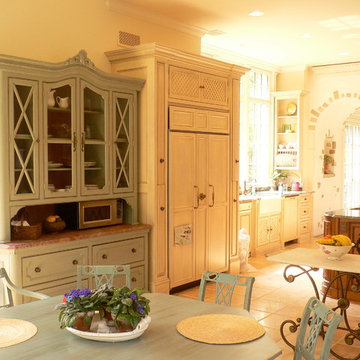
Inspiration for a large country single-wall ceramic tile and brown floor eat-in kitchen remodel in New York with a farmhouse sink, beaded inset cabinets, light wood cabinets, granite countertops and paneled appliances
8





