Ceramic Tile Kitchen with Paneled Appliances Ideas
Refine by:
Budget
Sort by:Popular Today
41 - 60 of 7,856 photos
Item 1 of 3
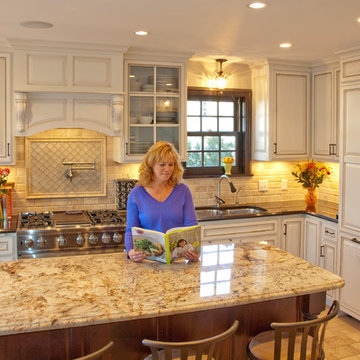
Originally this kitchen was open and inviting (see before pix). An earlier renovation added walls and created nooks but made the space very chopped up. It had a separate pantry, a breakfast nook, and a kitchen area with all the amenities crammed into a 10-by-10- foot space.
Bridgewater did everything possible to make the existing footprint of the kitchen seem bigger and improve traffic flow, while respecting the original Tudor design and materials. The remodeling design moved plumbing, removed part of a wall to create a pass-through to the main hallway, added an island, and enlarged an archway. The remodeler tapped into his creativity to duplicate the look and feel of existing products and finishes that would have been used in the late 1920s.
The new kitchen created a warm inviting environment for entertaining guests and family while respecting the home’s contemporary architecture. There’s even a faucet dedicated to preparing pasta located where it makes the most sense: At the stove.
This project was featured in MplsStPaul Magazine in October, 2011. Download the article at bridgewater-construction.com.
photos by on-demandproductions
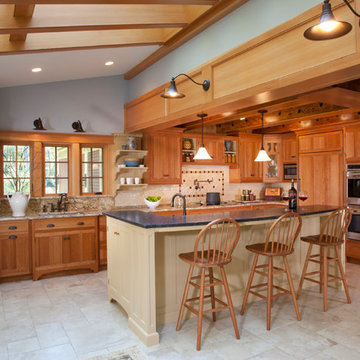
Price for this gorgeous kitchen includes the generous addition complete with 9 skylights that line up with the double hung windows at the back portion of the space.
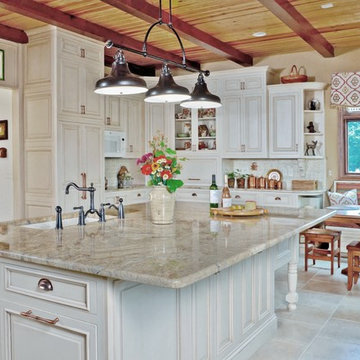
Eat-in kitchen - large traditional u-shaped ceramic tile eat-in kitchen idea in Atlanta with raised-panel cabinets, white cabinets, granite countertops, beige backsplash, paneled appliances, an island, a single-bowl sink and ceramic backsplash
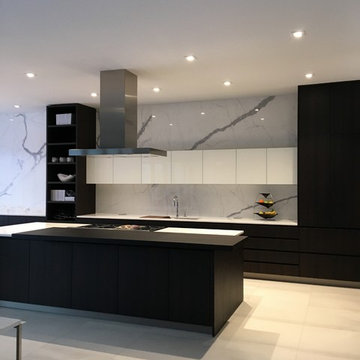
Recently completed installation in Urbandale - sleek Varenna kitchen, Poliform dining table, Miele appliances, Knoll chairs and Roll & Hill chandelier!
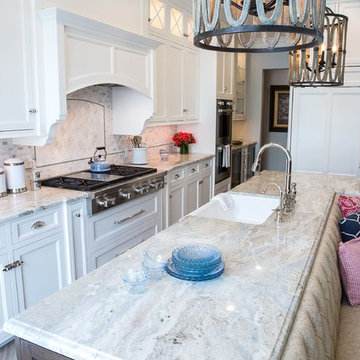
Amy Williams photography
Fun and whimsical family room & kitchen remodel. This room was custom designed for a family of 7. My client wanted a beautiful but practical space. We added lots of details such as the bead board ceiling, beams and crown molding and carved details on the fireplace.
The kitchen is full of detail and charm. Pocket door storage allows a drop zone for the kids and can easily be closed to conceal the daily mess. Beautiful fantasy brown marble counters and white marble mosaic back splash compliment the herringbone ceramic tile floor. Built-in seating opened up the space for more cabinetry in lieu of a separate dining space. This custom banquette features pattern vinyl fabric for easy cleaning.
We designed this custom TV unit to be left open for access to the equipment. The sliding barn doors allow the unit to be closed as an option, but the decorative boxes make it attractive to leave open for easy access.
The hex coffee tables allow for flexibility on movie night ensuring that each family member has a unique space of their own. And for a family of 7 a very large custom made sofa can accommodate everyone. The colorful palette of blues, whites, reds and pinks make this a happy space for the entire family to enjoy. Ceramic tile laid in a herringbone pattern is beautiful and practical for a large family.
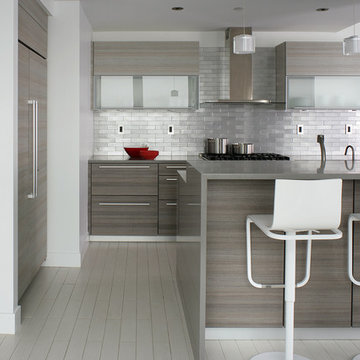
Peter Rymwid
Eat-in kitchen - mid-sized contemporary u-shaped ceramic tile eat-in kitchen idea in New York with an undermount sink, flat-panel cabinets, medium tone wood cabinets, granite countertops, metallic backsplash, ceramic backsplash, paneled appliances and an island
Eat-in kitchen - mid-sized contemporary u-shaped ceramic tile eat-in kitchen idea in New York with an undermount sink, flat-panel cabinets, medium tone wood cabinets, granite countertops, metallic backsplash, ceramic backsplash, paneled appliances and an island
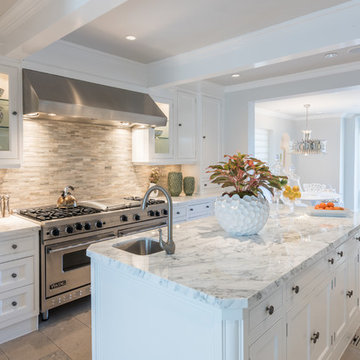
Remodeled Kitchen and Breakfast casual dining area. Custom seating.
Large trendy u-shaped ceramic tile eat-in kitchen photo in Dallas with a farmhouse sink, recessed-panel cabinets, white cabinets, wood countertops, gray backsplash, stone tile backsplash, paneled appliances and an island
Large trendy u-shaped ceramic tile eat-in kitchen photo in Dallas with a farmhouse sink, recessed-panel cabinets, white cabinets, wood countertops, gray backsplash, stone tile backsplash, paneled appliances and an island
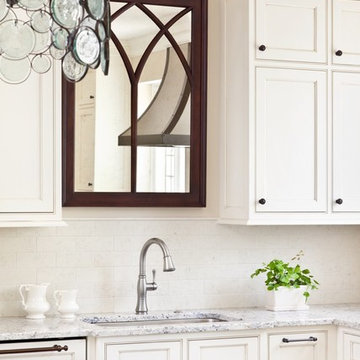
We reconfigured several spaces in this home to create one very large kitchen area. We removed a window over the sink in order to accommodate an addition on the back of the home. To keep things bright, we installed a custom made mirror that mimics the arches throughout the home, as well as the dark cabinetry in the butler's pantry
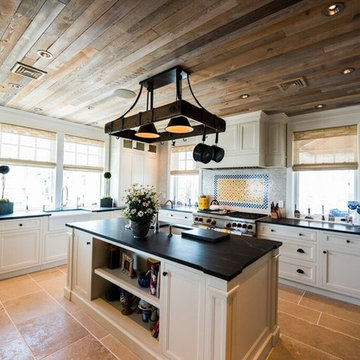
Kitchen cabinets, countertops – Pietra Cardoza, pot rack, Foyer chandelier, ceiling – reclaimed soft woods
Example of a mid-sized classic u-shaped ceramic tile eat-in kitchen design in New York with white cabinets, an island, a farmhouse sink, recessed-panel cabinets, marble countertops, beige backsplash, mosaic tile backsplash and paneled appliances
Example of a mid-sized classic u-shaped ceramic tile eat-in kitchen design in New York with white cabinets, an island, a farmhouse sink, recessed-panel cabinets, marble countertops, beige backsplash, mosaic tile backsplash and paneled appliances
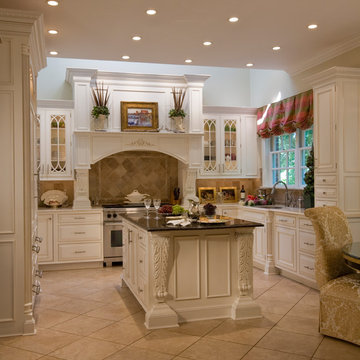
Example of a large classic u-shaped ceramic tile eat-in kitchen design in Baltimore with an undermount sink, raised-panel cabinets, white cabinets, marble countertops, beige backsplash, stone tile backsplash and paneled appliances
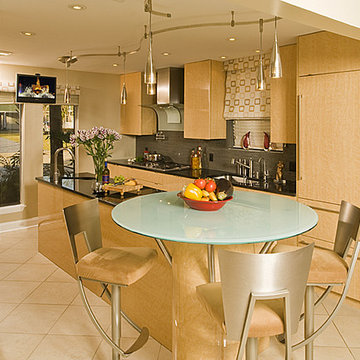
Mid-sized trendy u-shaped ceramic tile eat-in kitchen photo in New Orleans with an undermount sink, flat-panel cabinets, light wood cabinets, granite countertops, gray backsplash, subway tile backsplash, paneled appliances and an island
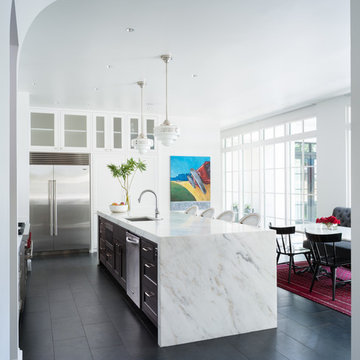
Large transitional galley ceramic tile eat-in kitchen photo in Austin with an undermount sink, shaker cabinets, white cabinets, marble countertops, white backsplash, mosaic tile backsplash, paneled appliances and an island
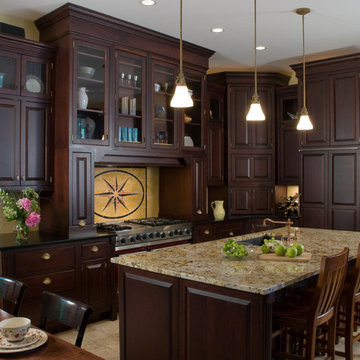
Inset Cherry Cabinetry in Port finish.
Eat-in kitchen - mid-sized traditional u-shaped ceramic tile eat-in kitchen idea in Wichita with an undermount sink, raised-panel cabinets, dark wood cabinets, granite countertops, beige backsplash, stone tile backsplash, paneled appliances and an island
Eat-in kitchen - mid-sized traditional u-shaped ceramic tile eat-in kitchen idea in Wichita with an undermount sink, raised-panel cabinets, dark wood cabinets, granite countertops, beige backsplash, stone tile backsplash, paneled appliances and an island
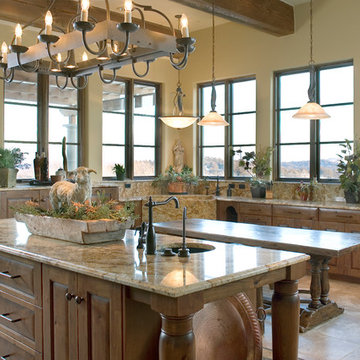
The cabinetry is knotty alder wood, stained, and slightly distressed. Only base cabinetry was used on the window elevation in order to take advantage of the view. The corner farmhouse sink was fabricated from the same 3cm Golden Oak granite as the countertop. Floors are 2cm Noce' travertine.
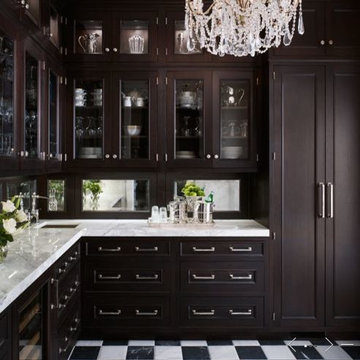
Traditional Butlers Pantry Kitchens
Dark Wood
Elegant l-shaped ceramic tile kitchen pantry photo in New York with shaker cabinets, dark wood cabinets, marble countertops, brown backsplash, mirror backsplash, paneled appliances and an island
Elegant l-shaped ceramic tile kitchen pantry photo in New York with shaker cabinets, dark wood cabinets, marble countertops, brown backsplash, mirror backsplash, paneled appliances and an island
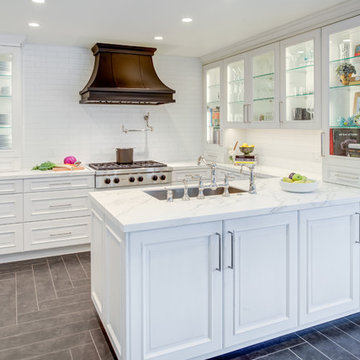
Photography by Treve Johnson Photography
Transitional u-shaped gray floor and ceramic tile kitchen photo in San Francisco with an undermount sink, raised-panel cabinets, white cabinets, white backsplash, subway tile backsplash, a peninsula, white countertops, quartz countertops and paneled appliances
Transitional u-shaped gray floor and ceramic tile kitchen photo in San Francisco with an undermount sink, raised-panel cabinets, white cabinets, white backsplash, subway tile backsplash, a peninsula, white countertops, quartz countertops and paneled appliances
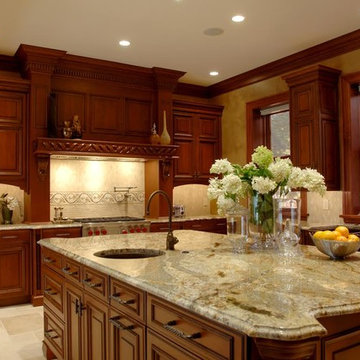
Large elegant l-shaped ceramic tile and beige floor open concept kitchen photo in Milwaukee with a farmhouse sink, raised-panel cabinets, medium tone wood cabinets, marble countertops, beige backsplash, stone tile backsplash, paneled appliances and an island
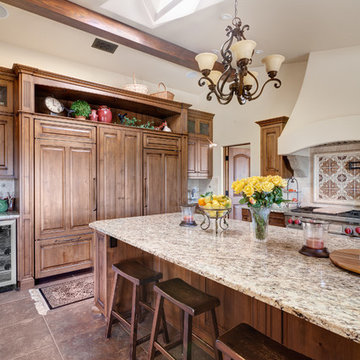
Large tuscan u-shaped ceramic tile eat-in kitchen photo in Santa Barbara with a double-bowl sink, beaded inset cabinets, medium tone wood cabinets, granite countertops, beige backsplash, paneled appliances and an island
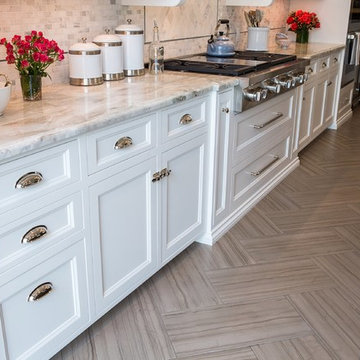
Amy Williams photography
Fun and whimsical family room & kitchen remodel. This room was custom designed for a family of 7. My client wanted a beautiful but practical space. We added lots of details such as the bead board ceiling, beams and crown molding and carved details on the fireplace.
The kitchen is full of detail and charm. Pocket door storage allows a drop zone for the kids and can easily be closed to conceal the daily mess. Beautiful fantasy brown marble counters and white marble mosaic back splash compliment the herringbone ceramic tile floor. Built-in seating opened up the space for more cabinetry in lieu of a separate dining space. This custom banquette features pattern vinyl fabric for easy cleaning.
We designed this custom TV unit to be left open for access to the equipment. The sliding barn doors allow the unit to be closed as an option, but the decorative boxes make it attractive to leave open for easy access.
The hex coffee tables allow for flexibility on movie night ensuring that each family member has a unique space of their own. And for a family of 7 a very large custom made sofa can accommodate everyone. The colorful palette of blues, whites, reds and pinks make this a happy space for the entire family to enjoy. Ceramic tile laid in a herringbone pattern is beautiful and practical for a large family. Fun DIY art made from a calendar of cities is a great focal point in the dinette area.
Ceramic Tile Kitchen with Paneled Appliances Ideas
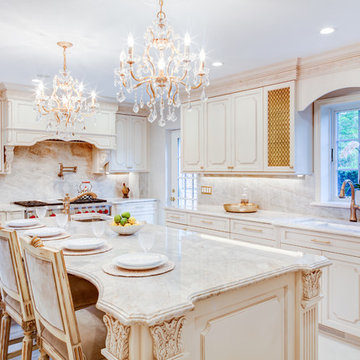
Traditional raised panel custom kitchen designed and supplied by Teoria Interiors. The look was completed with Subzero & Wolf appliances, Satin brass finish door hardware and a beautiful quartzite stone for countertop and backsplash.
3





