Ceramic Tile Kitchen with Quartz Countertops Ideas
Refine by:
Budget
Sort by:Popular Today
161 - 180 of 21,089 photos
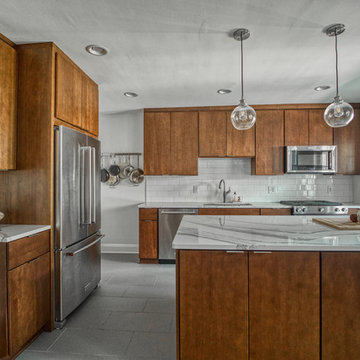
Eat-in kitchen - mid-sized contemporary l-shaped ceramic tile and gray floor eat-in kitchen idea in Baltimore with an undermount sink, flat-panel cabinets, brown cabinets, quartz countertops, white backsplash, subway tile backsplash, stainless steel appliances, an island and white countertops
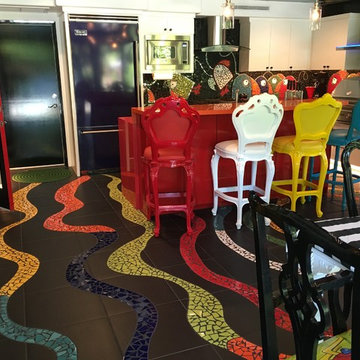
Darlene M Graeser
Inspiration for a large eclectic ceramic tile eat-in kitchen remodel in Los Angeles with a double-bowl sink, white cabinets, quartz countertops, multicolored backsplash, mosaic tile backsplash, colored appliances and an island
Inspiration for a large eclectic ceramic tile eat-in kitchen remodel in Los Angeles with a double-bowl sink, white cabinets, quartz countertops, multicolored backsplash, mosaic tile backsplash, colored appliances and an island
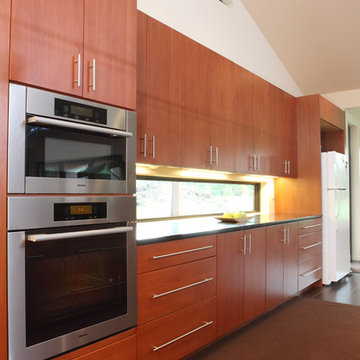
Lyptus kitchen with a great use of the space between the cabinets for some natural light. The refrigerator had not been delivered so a temp was pressed into service.
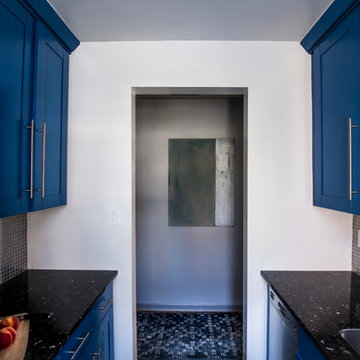
Example of a small eclectic galley ceramic tile enclosed kitchen design in New York with an undermount sink, shaker cabinets, blue cabinets, quartz countertops, gray backsplash, mosaic tile backsplash, stainless steel appliances and no island
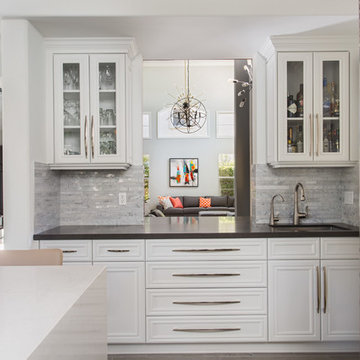
A rejuvenation project of the entire first floor of approx. 1700sq.
The kitchen was completely redone and redesigned with relocation of all major appliances, construction of a new functioning island and creating a more open and airy feeling in the space.
A "window" was opened from the kitchen to the living space to create a connection and practical work area between the kitchen and the new home bar lounge that was constructed in the living space.
New dramatic color scheme was used to create a "grandness" felling when you walk in through the front door and accent wall to be designated as the TV wall.
The stairs were completely redesigned from wood banisters and carpeted steps to a minimalistic iron design combining the mid-century idea with a bit of a modern Scandinavian look.
The old family room was repurposed to be the new official dinning area with a grand buffet cabinet line, dramatic light fixture and a new minimalistic look for the fireplace with 3d white tiles.
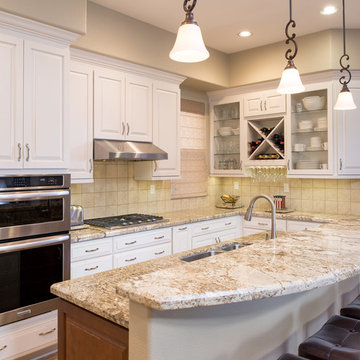
Chula- cool modern, glass blue and gray back splash (FB & Houzz)
This galley style San Diego kitchen is located in Chula Vista, California. The kitchen was designed with a modern theme. The cappuccino finish Starmark cabinets compliments the white granite countertops with a smooth waterfall edge that wraps around the kitchen. Also, the cappuccino finish, floor-to-ceiling cabinets provide abundant storage space above the counter and surrounding the refrigerator, microwave, and oven. Additionally, the blue/gray toned brick pattern backsplash behind the hood range and stove provides a beautiful accent for the floating shelves. Overall, this kitchen remodel was designed to update and provide an exquisite place for the homeowners to cook their meals in.
Employee of the Week
This intrinsic master suite remodel is located in Scripps Ranch, California. The bathroom designed followed a contemporary style. The StarMark maple ridgeville caramel chocolate vanity pairs well with the gorgeous granite countertop and backsplash. Also, the amazing biscuit soaking tub is designed to sit side by side with a beautiful walk-in shower. The existing travertine floor is integrated beautifully into the design that it makes it seem like they are brand new. Overall, this splendid bathroom remodel showcases what we can turn any bathroom to a dream oasis.
This L-shaped style kitchen with an island is located in Scripps Ranch, California. The kitchen was designed with a modern theme. The kitchen features marshmallow cream colored StarMark cabinets with a bronze glaze. The StarMark cabinets are made from maple wood and they compliment the quartz countertops nicely. Also, the cabinets have a bit in variation such as the clear glass panel doors and the amazing area for the homeowners to store their wine collection. The 4"x4" travertine tile backsplash provides an additional aesthetic appeal to the entire kitchen. Overall, this kitchen was designed to not only update and provide the homeowners with a dream kitchen, but also a place to call the heart of the home. Photos by Scott Basile.
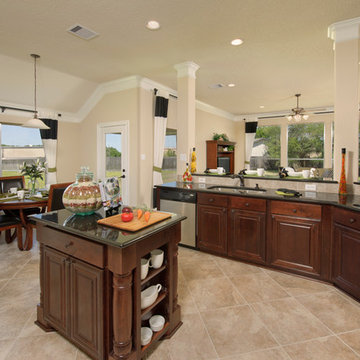
The Savannah centers around an oversized family room that blends into a country kitchen, complete with a breakfast area and formal dining room. The kitchen features extensive cabinets and a work island. Multiple rooms with raised ceilings and plenty of natural light make the Savannah feel spacious and welcoming. The master suite includes dual vanities, soaking tub, walk-in closet and custom shower. Tour the fully furnished model at our Bryan Design Center.
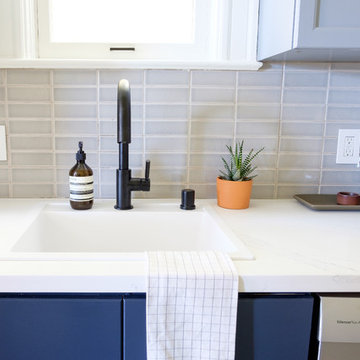
Photos by Max Maloney
Eat-in kitchen - small contemporary single-wall ceramic tile and gray floor eat-in kitchen idea in San Francisco with an undermount sink, shaker cabinets, blue cabinets, quartz countertops, gray backsplash, ceramic backsplash, stainless steel appliances, no island and white countertops
Eat-in kitchen - small contemporary single-wall ceramic tile and gray floor eat-in kitchen idea in San Francisco with an undermount sink, shaker cabinets, blue cabinets, quartz countertops, gray backsplash, ceramic backsplash, stainless steel appliances, no island and white countertops
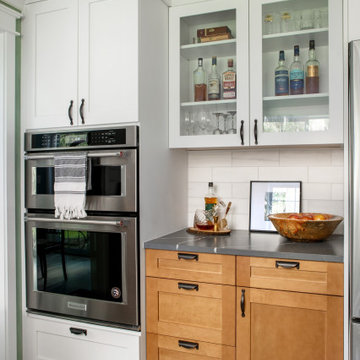
Example of a mid-sized arts and crafts u-shaped ceramic tile and gray floor eat-in kitchen design in Seattle with a farmhouse sink, shaker cabinets, medium tone wood cabinets, quartz countertops, white backsplash, marble backsplash, stainless steel appliances, a peninsula and gray countertops
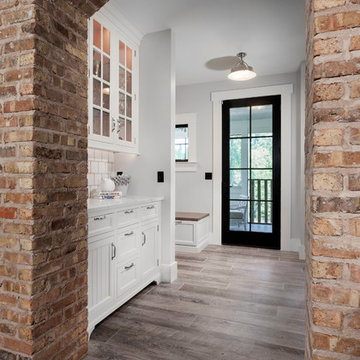
Don Schulte
Mid-sized beach style l-shaped ceramic tile and gray floor kitchen pantry photo in Detroit with a farmhouse sink, shaker cabinets, white cabinets, quartz countertops, beige backsplash, mosaic tile backsplash, stainless steel appliances and an island
Mid-sized beach style l-shaped ceramic tile and gray floor kitchen pantry photo in Detroit with a farmhouse sink, shaker cabinets, white cabinets, quartz countertops, beige backsplash, mosaic tile backsplash, stainless steel appliances and an island
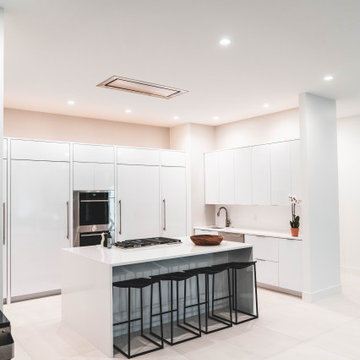
Sleek & contemporary this open concept home features a view into the stunning kitchen. Slab style doors/drawers create a minimalist look in this U-shaped space. Packed with high-end appliances, many are paneled for a modern & consistent look.
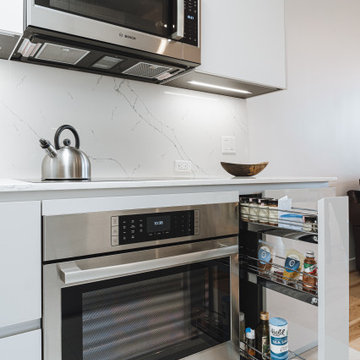
Example of a small minimalist galley ceramic tile and white floor eat-in kitchen design in Portland with an undermount sink, flat-panel cabinets, gray cabinets, quartz countertops, white backsplash, quartz backsplash, paneled appliances, no island and white countertops
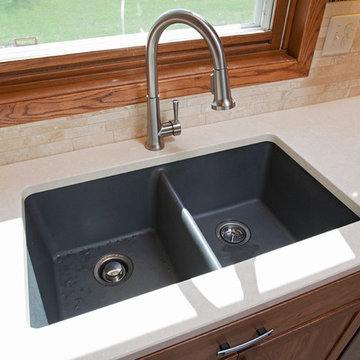
Hickory kitchen w/ Cambria Berkley & Fairbourn countertops.
Large mountain style l-shaped ceramic tile open concept kitchen photo in Minneapolis with a double-bowl sink, flat-panel cabinets, medium tone wood cabinets, quartz countertops, beige backsplash, stone tile backsplash, stainless steel appliances and an island
Large mountain style l-shaped ceramic tile open concept kitchen photo in Minneapolis with a double-bowl sink, flat-panel cabinets, medium tone wood cabinets, quartz countertops, beige backsplash, stone tile backsplash, stainless steel appliances and an island
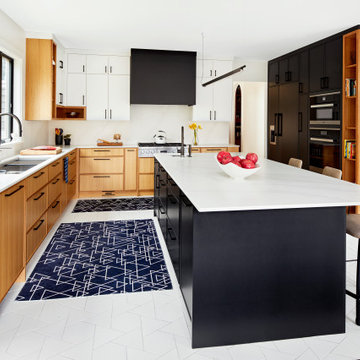
This kitchen gives space for a family that loves to cook together.
Example of a large trendy ceramic tile and white floor eat-in kitchen design in Portland Maine with an undermount sink, quartz countertops, white backsplash, an island and white countertops
Example of a large trendy ceramic tile and white floor eat-in kitchen design in Portland Maine with an undermount sink, quartz countertops, white backsplash, an island and white countertops
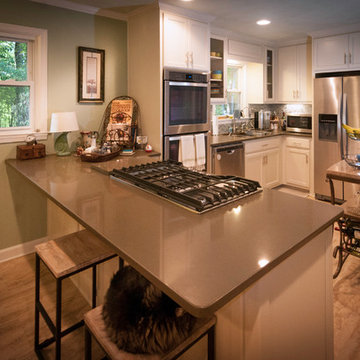
Mocha Quartz Countertop
Eat-in kitchen - transitional l-shaped ceramic tile eat-in kitchen idea in Other with an undermount sink, flat-panel cabinets, beige cabinets, quartz countertops, green backsplash, glass sheet backsplash, stainless steel appliances and a peninsula
Eat-in kitchen - transitional l-shaped ceramic tile eat-in kitchen idea in Other with an undermount sink, flat-panel cabinets, beige cabinets, quartz countertops, green backsplash, glass sheet backsplash, stainless steel appliances and a peninsula
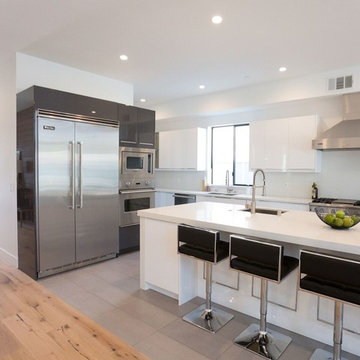
Mid-sized transitional l-shaped ceramic tile eat-in kitchen photo in Orange County with a double-bowl sink, flat-panel cabinets, white cabinets, quartz countertops, stainless steel appliances and an island
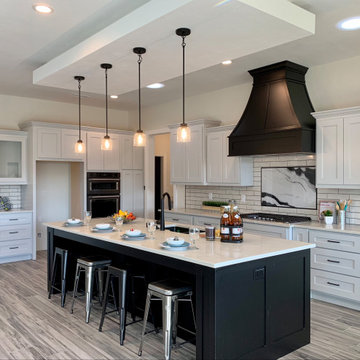
Inspiration for a large contemporary l-shaped ceramic tile and gray floor open concept kitchen remodel in Albuquerque with an undermount sink, recessed-panel cabinets, white cabinets, quartz countertops, white backsplash, subway tile backsplash, stainless steel appliances, an island and white countertops
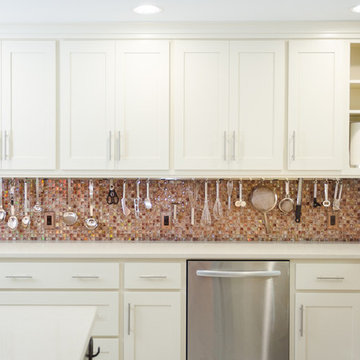
Grant Mott Photography
Enclosed kitchen - mid-sized contemporary l-shaped ceramic tile and white floor enclosed kitchen idea in Portland with a farmhouse sink, shaker cabinets, white cabinets, quartz countertops, multicolored backsplash, glass tile backsplash, stainless steel appliances and an island
Enclosed kitchen - mid-sized contemporary l-shaped ceramic tile and white floor enclosed kitchen idea in Portland with a farmhouse sink, shaker cabinets, white cabinets, quartz countertops, multicolored backsplash, glass tile backsplash, stainless steel appliances and an island
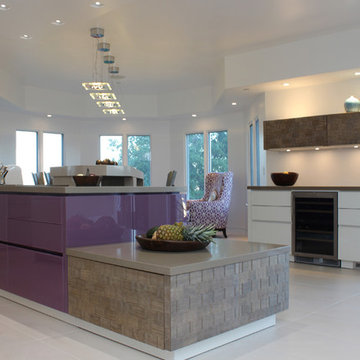
A Spanish style house located on the top mountains of Los Gatos Hills, and surrounded with amazing views that can be viewed from every window around the house. The design idea was to first refresh the dated look of the existing kitchen, and then to create a bar area seating that has a focal point views towards the round area that has five windows looking over the mountain views outside. The use of glass and wood veneers into the door styles combined together helped to tie it up with the beautiful views around the house.
Door Style Finish: Alno Star Line Vetrina, high gloss glass door style, in the white and purple colors, combined with the Alno Split Vintage, a handmade wood veneer door style, in the grey color finish.
Ceramic Tile Kitchen with Quartz Countertops Ideas
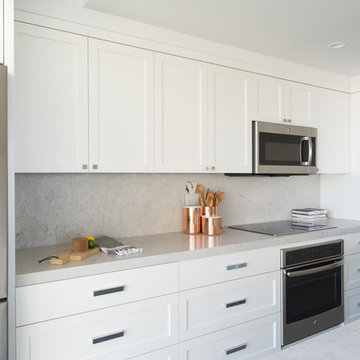
Samantha Goh
Mid-sized trendy galley ceramic tile and gray floor open concept kitchen photo in San Diego with an undermount sink, shaker cabinets, yellow cabinets, quartz countertops, white backsplash, stone slab backsplash, stainless steel appliances and an island
Mid-sized trendy galley ceramic tile and gray floor open concept kitchen photo in San Diego with an undermount sink, shaker cabinets, yellow cabinets, quartz countertops, white backsplash, stone slab backsplash, stainless steel appliances and an island
9





