Ceramic Tile Kitchen with Quartz Countertops Ideas
Refine by:
Budget
Sort by:Popular Today
121 - 140 of 21,089 photos
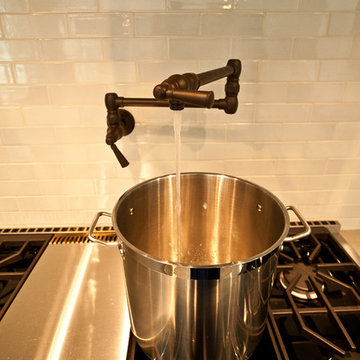
Whole House remodel consisted of stripping the house down to the studs inside & out; new siding & roof on outside and complete remodel inside (kitchen, dining, living, kids lounge, laundry/mudroom, master bedroom & bathroom, and 5 other bathrooms. Photo credit: Melissa Stewardson Photography
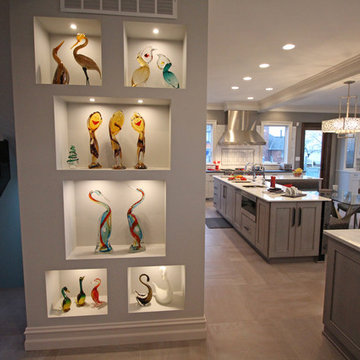
This contemporary kitchen design is a dream come true, full of stylish, practical, and one-of-a-kind features. The large kitchen is part of a great room that includes a living area with built in display shelves for artwork. The kitchen features two separate islands, one for entertaining and one for casual dining and food preparation. A 5' Galley Workstation, pop up knife block, and specialized storage accessories complete one island, along with the fabric wrapped banquette and personalized stainless steel corner wrap designed by Woodmaster Kitchens. The second island includes seating and an undercounter refrigerator allowing guests easy access to beverages. Every detail of this kitchen including the waterfall countertop ends, lighting design, tile features, and hardware work together to create a kitchen design that is a masterpiece at the center of this home.
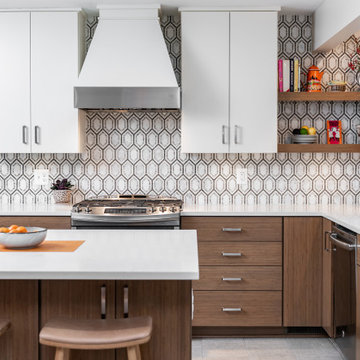
Portabella stained bamboo base cabinets and island with crystal white wall cabinets provide the backdrop for this modern kitchen. The slab doors, floating shelves and square lines contribute to the minimalist design. A geometric pattern backsplash adds depth to the space while solid white quartz countertops pulls the look together. Finishing touches include a custom range hood with a brushed nickel skirt and brushed nickel hardware.
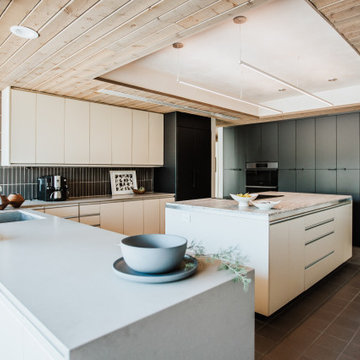
Large southwest u-shaped ceramic tile and gray floor kitchen photo in Other with an undermount sink, flat-panel cabinets, black cabinets, quartz countertops, black backsplash, stone tile backsplash, black appliances, an island and gray countertops
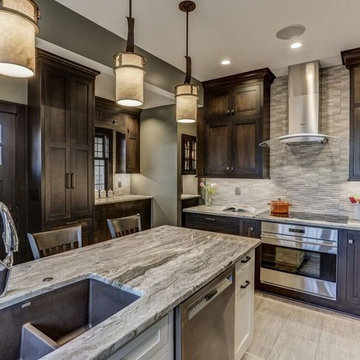
Modern minimalist range and and oven, allowing more space for live to flourish.
Enclosed kitchen - mid-sized transitional ceramic tile and gray floor enclosed kitchen idea in Minneapolis with an undermount sink, recessed-panel cabinets, dark wood cabinets, quartz countertops, gray backsplash, ceramic backsplash, stainless steel appliances, a peninsula and gray countertops
Enclosed kitchen - mid-sized transitional ceramic tile and gray floor enclosed kitchen idea in Minneapolis with an undermount sink, recessed-panel cabinets, dark wood cabinets, quartz countertops, gray backsplash, ceramic backsplash, stainless steel appliances, a peninsula and gray countertops
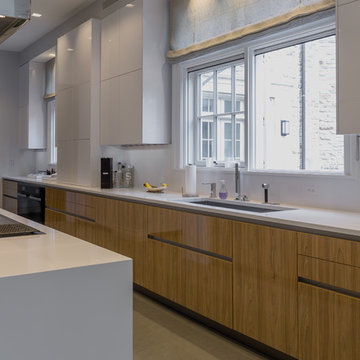
Eat-in kitchen - mid-sized modern l-shaped ceramic tile eat-in kitchen idea in New York with an undermount sink, flat-panel cabinets, white cabinets, quartz countertops, white backsplash, stainless steel appliances and an island
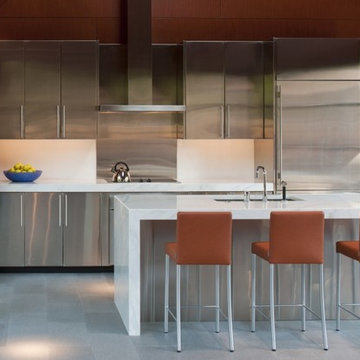
Example of a large minimalist single-wall ceramic tile and gray floor open concept kitchen design in Salt Lake City with an undermount sink, flat-panel cabinets, stainless steel cabinets, quartz countertops, white backsplash, stone tile backsplash, stainless steel appliances and an island
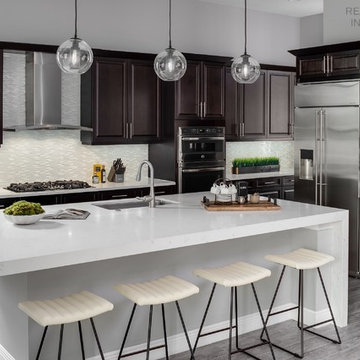
Mid-sized transitional ceramic tile and gray floor eat-in kitchen photo in Other with a single-bowl sink, raised-panel cabinets, dark wood cabinets, quartz countertops, white backsplash, glass tile backsplash, stainless steel appliances, an island and white countertops
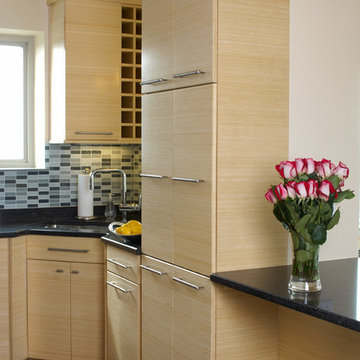
This Eco- Friendly Kitchen was featured on NBC Today Show as well as in articles written for Robin Wilson Home.
Installed by: Royal Kitchen Corp
Photo Credit: Vanessa Lenz
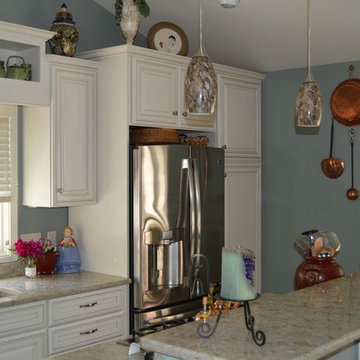
Jeff Shafier
Example of a mid-sized classic l-shaped ceramic tile eat-in kitchen design in Other with an island, raised-panel cabinets, beige cabinets, quartz countertops, stainless steel appliances and an undermount sink
Example of a mid-sized classic l-shaped ceramic tile eat-in kitchen design in Other with an island, raised-panel cabinets, beige cabinets, quartz countertops, stainless steel appliances and an undermount sink
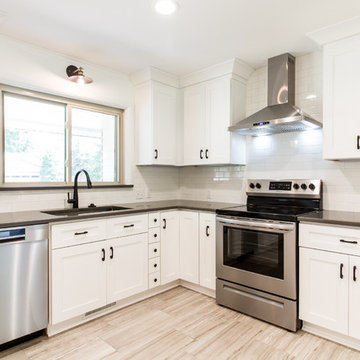
re-model of 1950's ranch style home. Photography by Tara Judd
Open concept kitchen - mid-sized country u-shaped ceramic tile and gray floor open concept kitchen idea in Other with an undermount sink, shaker cabinets, white cabinets, quartz countertops, white backsplash, subway tile backsplash, stainless steel appliances, a peninsula and gray countertops
Open concept kitchen - mid-sized country u-shaped ceramic tile and gray floor open concept kitchen idea in Other with an undermount sink, shaker cabinets, white cabinets, quartz countertops, white backsplash, subway tile backsplash, stainless steel appliances, a peninsula and gray countertops
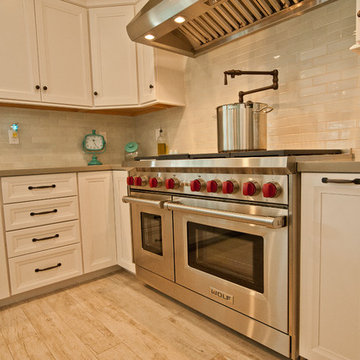
Whole House remodel consisted of stripping the house down to the studs inside & out; new siding & roof on outside and complete remodel inside (kitchen, dining, living, kids lounge, laundry/mudroom, master bedroom & bathroom, and 5 other bathrooms. Photo credit: Melissa Stewardson Photography
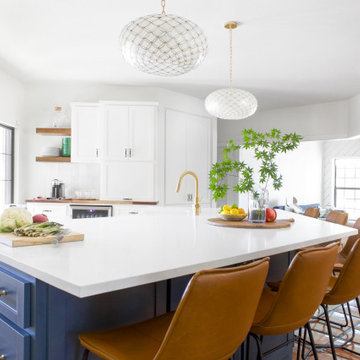
Inspiration for a mid-sized eclectic ceramic tile kitchen remodel in Dallas with an undermount sink, shaker cabinets, blue cabinets, quartz countertops, multicolored backsplash, ceramic backsplash, stainless steel appliances, an island and white countertops
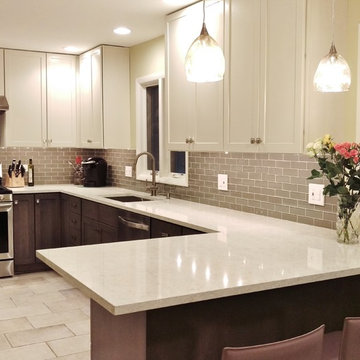
Kitchen Designed by AKB Chicago
Merillat Portrait Shaker in Chiffon uppers
Dura Supreme Homestead Shaker w/ slab drawer front in Shell Gray
Silestone Lusso Quartz countertops
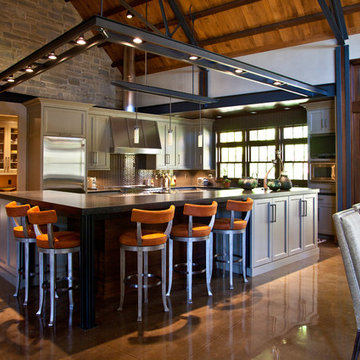
Inspiration for a large contemporary l-shaped ceramic tile and brown floor eat-in kitchen remodel in Milwaukee with recessed-panel cabinets, white cabinets, quartz countertops, brown backsplash, ceramic backsplash, stainless steel appliances and an island
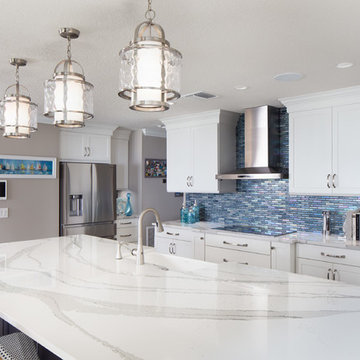
Coastal, modern kitchen with a navy island and white shaker cabinets with Cambria Britannica quartz counter tops.
Inspiration for a huge coastal ceramic tile kitchen remodel in Orlando with a farmhouse sink, shaker cabinets, white cabinets, quartz countertops, multicolored backsplash, glass tile backsplash, stainless steel appliances and white countertops
Inspiration for a huge coastal ceramic tile kitchen remodel in Orlando with a farmhouse sink, shaker cabinets, white cabinets, quartz countertops, multicolored backsplash, glass tile backsplash, stainless steel appliances and white countertops

Pantry Organization.
Inspiration for a small transitional single-wall ceramic tile and gray floor kitchen pantry remodel with an undermount sink, recessed-panel cabinets, white cabinets, quartz countertops, white backsplash, mosaic tile backsplash, stainless steel appliances, a peninsula and white countertops
Inspiration for a small transitional single-wall ceramic tile and gray floor kitchen pantry remodel with an undermount sink, recessed-panel cabinets, white cabinets, quartz countertops, white backsplash, mosaic tile backsplash, stainless steel appliances, a peninsula and white countertops

This two-toned kitchen was designed by Paula Greer, CKD of Bilotta Kitchens with Robin Zahn of Robin Prince Zahn Architecture. The u-shaped space has perimeter cabinets in Bilotta’s own line, the Bilotta Collection in a custom gray paint. The island is Wood-Mode Cabinetry in cherry with a stain. Countertops are Caesarstone’s London Grey with a built-in walnut cutting board on one corner of the island from Brooks Custom. The custom Madison Hood by Rangecraft is in a Dark Antique Steel finish and extends up accentuating the high ceiling above the cooking triangle. Two of the most interesting elements of this space are the banquette area and the coffered ceilings. By far, the most frequent installation of banquettes is tucking them into a corner of the room, regardless of how much seating is available at the island. In this kitchen, the island provides enough space for four to five stools. But because the space is separated from the rest of the house, the client wanted to ensure there was sufficient seating for their frequent entertaining. Also, the house is situated in a secluded wooded area; the new kitchen includes an abundance of unobstructed windows to fully experience the beautiful outdoor surroundings. The corner banquette (under more windows!) makes it feel like you’re dining in the trees. The bonus feature is that there’s extra storage below for table linens or seldom-used serving pieces. This really functions like a couch, complete with throw pillows and a TV, where the empty-nesters love spending time even when it isn’t mealtime. As for the ceiling, coffers don’t necessarily have to be large and intricately detailed with layers of moldings in order to be effective. This kitchen features two different ceiling heights: a small section of an addition contains a vaulted ceiling, while the larger island and eating area are tucked under a 2nd floor balcony and bedrooms. The client wanted to distinguish the lower area from the vaulted section, but in a subtle manner. The architect chose to implement shallow coffers with minimal trim for a softer result. The geometric pattern also reflects the floor tile and other lines within the room. The most interesting aspect, though, is that the vaulted area is actually concealed from view when you’re standing in the breakfast area; but as you approach the sink and window, the ceiling explodes above you for a visual surprise. And lastly, of course during this time of “work from home” the desk tucked in a nook opposite the banquette creates the perfect space for Zoom meetings, email checking and just the day-to-day activities we used to go into the office to do. The kitchen is an all-around perfect space for cooking, entertaining, relaxing or working!
Bilotta Designer: Paula Greer
Photographer: Philip Jensen-Carter
Architect: Robin Prince Zahn Architecture
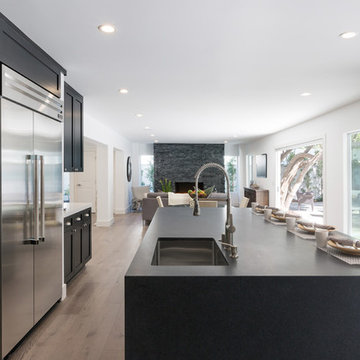
©Teague Hunziker
Example of a large trendy l-shaped ceramic tile open concept kitchen design in Los Angeles with an undermount sink, black cabinets, quartz countertops, stainless steel appliances, an island, shaker cabinets, black countertops, white backsplash and subway tile backsplash
Example of a large trendy l-shaped ceramic tile open concept kitchen design in Los Angeles with an undermount sink, black cabinets, quartz countertops, stainless steel appliances, an island, shaker cabinets, black countertops, white backsplash and subway tile backsplash
Ceramic Tile Kitchen with Quartz Countertops Ideas
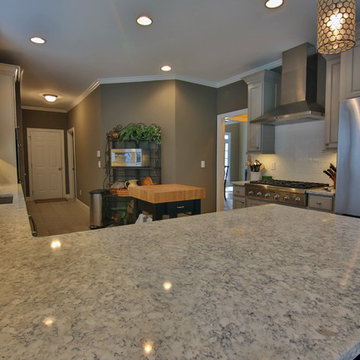
Originally Honey Maple, cabinets refinished to a gray painted finish. Other additions include custom built black cabinet, new crown and light rail molding, raised panels on peninsula, raised bar leveled, quartz countertop, white subway backsplash, pendant lighting, stainless stovetop hood and freshly painted walls.
7





