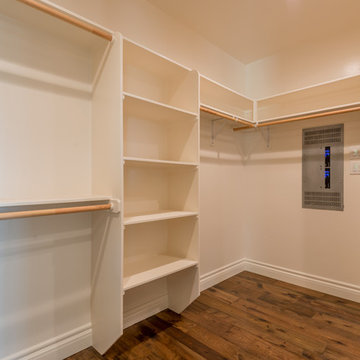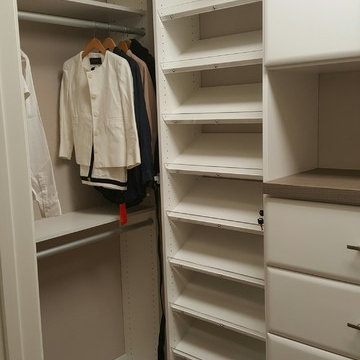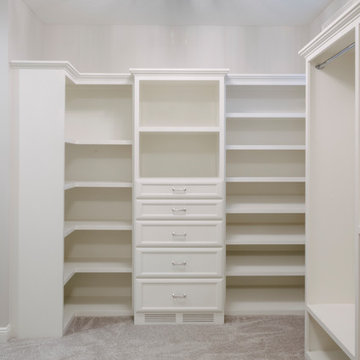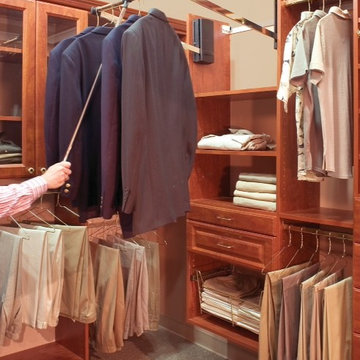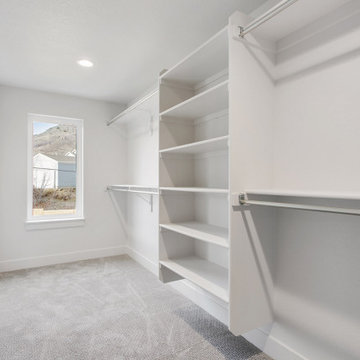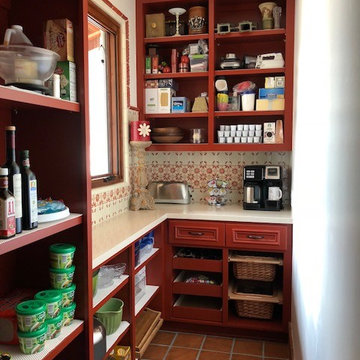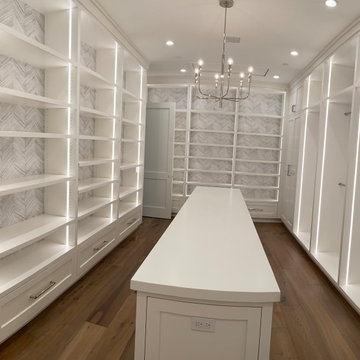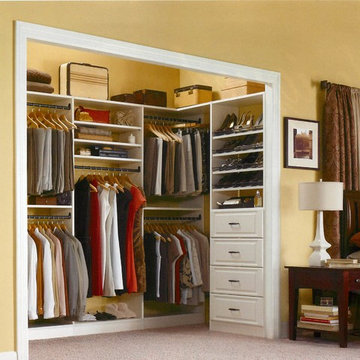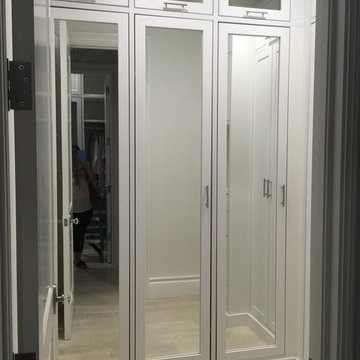Closet Ideas
Refine by:
Budget
Sort by:Popular Today
30621 - 30640 of 211,084 photos
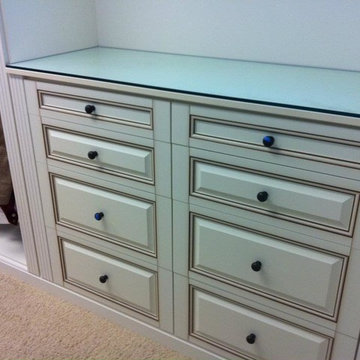
Example of a large classic walk-in closet design in Jacksonville with white cabinets and raised-panel cabinets
Find the right local pro for your project
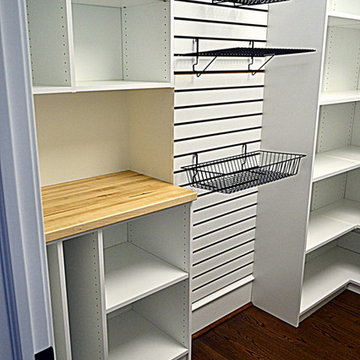
Walk in pantry with butcher block top, slatwall & accessories, pull out baskets and tray dividers.
Example of a closet design in Philadelphia
Example of a closet design in Philadelphia
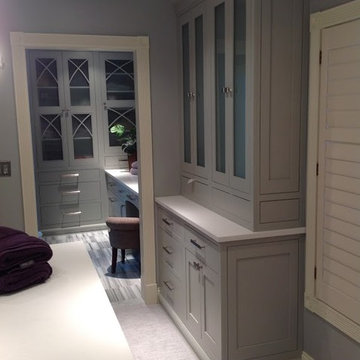
Inspiration for a large contemporary gender-neutral carpeted and gray floor dressing room remodel in Chicago with shaker cabinets and gray cabinets
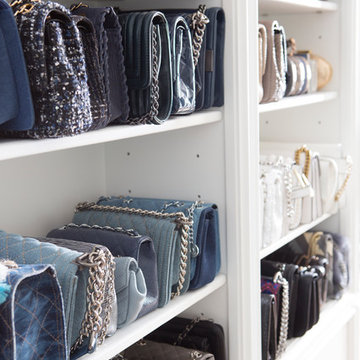
Inspiration for a large contemporary women's medium tone wood floor and brown floor walk-in closet remodel in Los Angeles with glass-front cabinets
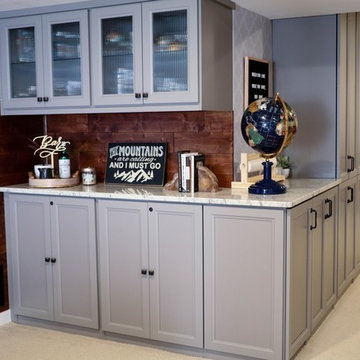
Bar to book shelf wall unit in Cashmere designed by Bridgette Meushaw of California Closets Baltimore
Example of a closet design in Baltimore
Example of a closet design in Baltimore
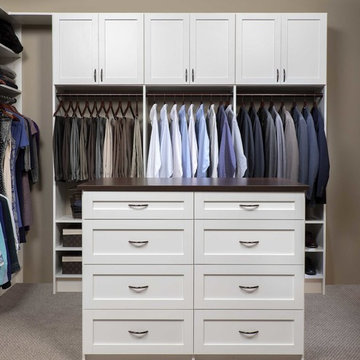
White shaker style with Coco island top and oil rubbed bronze handles and poles.
Inspiration for a mid-sized modern gender-neutral walk-in closet remodel in Seattle with shaker cabinets and white cabinets
Inspiration for a mid-sized modern gender-neutral walk-in closet remodel in Seattle with shaker cabinets and white cabinets
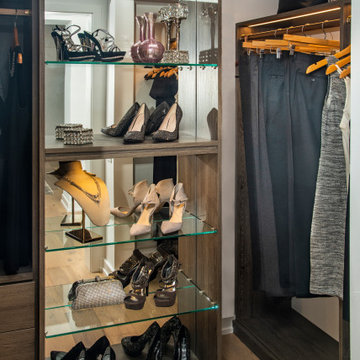
A mirror and glass shelving unit with LED lighting is visible from the entrance to the closet. It provides an area to stage favorite accessories. Long hang is located on the short wall next to the shelving unit. The hanging bars are illuminated with LED strip lights
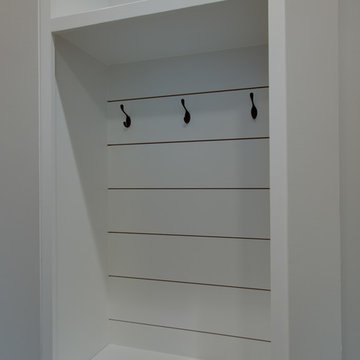
Walk-in closet - mid-sized traditional gender-neutral light wood floor walk-in closet idea in Nashville with shaker cabinets and white cabinets
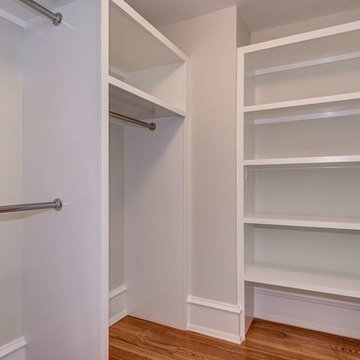
Example of a mid-sized transitional gender-neutral light wood floor and beige floor walk-in closet design in DC Metro with open cabinets and white cabinets
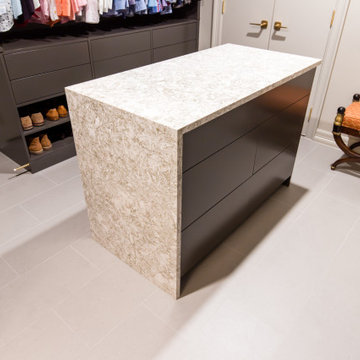
Walk-in closet - mid-sized modern gender-neutral porcelain tile and gray floor walk-in closet idea in Dallas with flat-panel cabinets and gray cabinets
Closet Ideas

Sponsored
Delaware, OH
DelCo Handyman & Remodeling LLC
Franklin County's Remodeling & Handyman Services
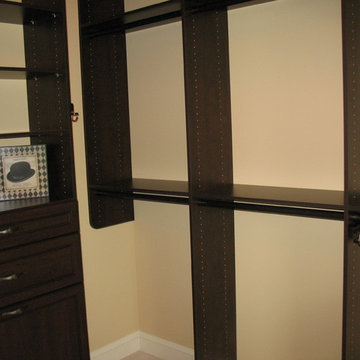
Tower with jewelry drawer, large drawer and a tilt-out hamper. Standard double hanging clothes system with additional upper top shelf. Tie and Belt accessory displayed.
1532






