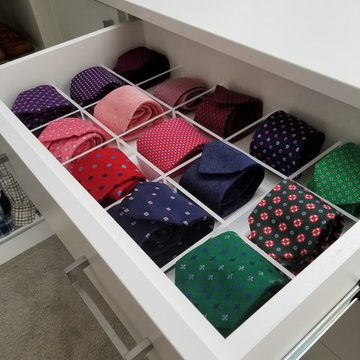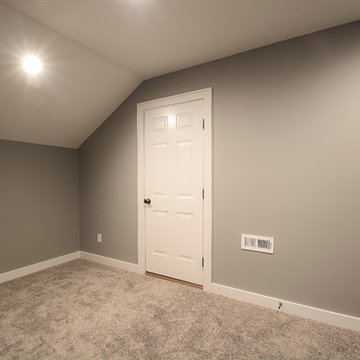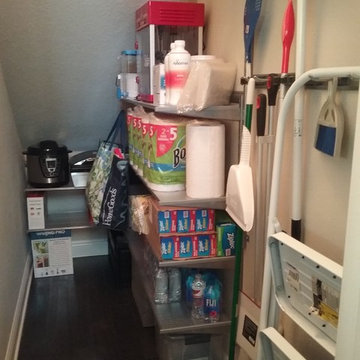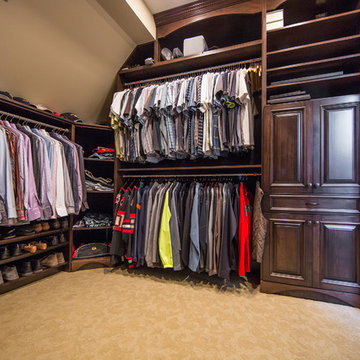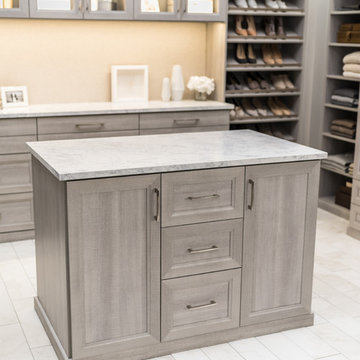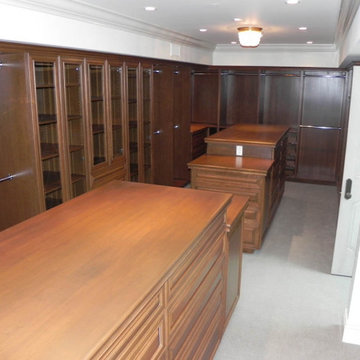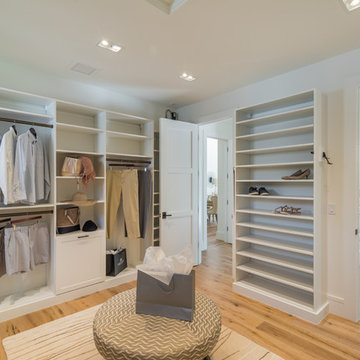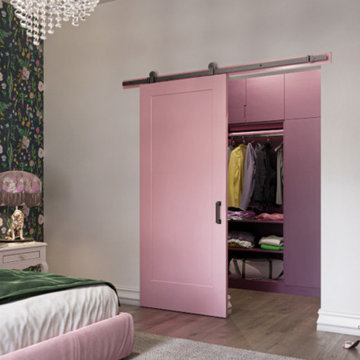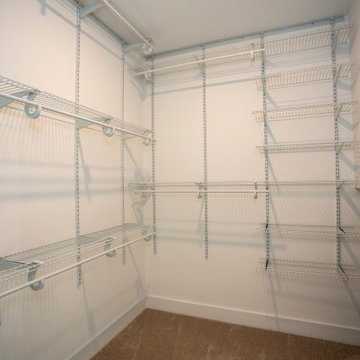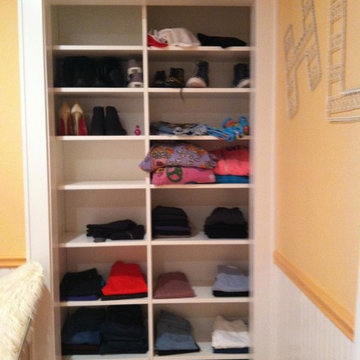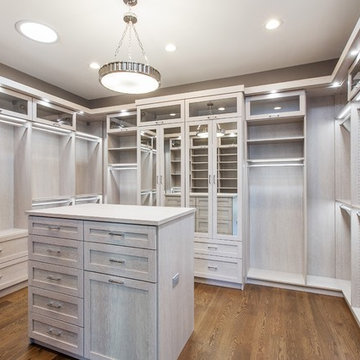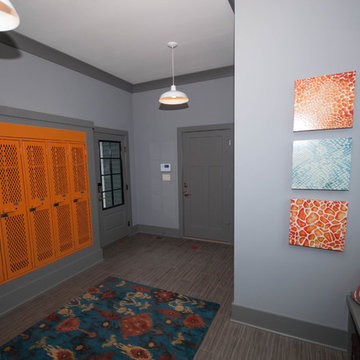Closet Ideas
Refine by:
Budget
Sort by:Popular Today
69801 - 69820 of 211,152 photos
Find the right local pro for your project
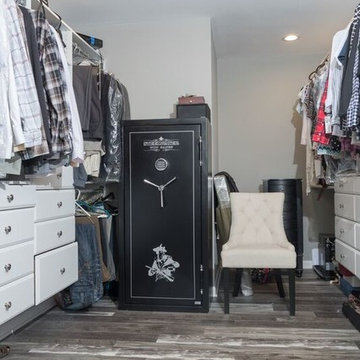
Pam Baumann
Walk-in closet - huge transitional dark wood floor and gray floor walk-in closet idea in Philadelphia with white cabinets
Walk-in closet - huge transitional dark wood floor and gray floor walk-in closet idea in Philadelphia with white cabinets
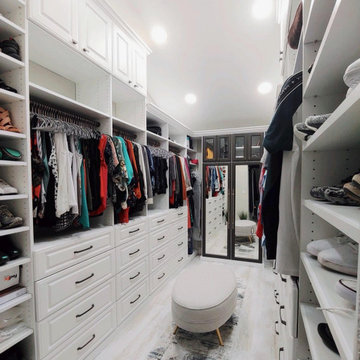
A walk-in closet is a luxurious and practical addition to any home, providing a spacious and organized haven for clothing, shoes, and accessories.
Typically larger than standard closets, these well-designed spaces often feature built-in shelves, drawers, and hanging rods to accommodate a variety of wardrobe items.
Ample lighting, whether natural or strategically placed fixtures, ensures visibility and adds to the overall ambiance. Mirrors and dressing areas may be conveniently integrated, transforming the walk-in closet into a private dressing room.
The design possibilities are endless, allowing individuals to personalize the space according to their preferences, making the walk-in closet a functional storage area and a stylish retreat where one can start and end the day with ease and sophistication.
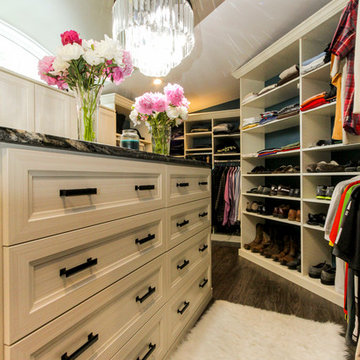
This long, narrow island provide space for 8 large drawers while still leaving a comfortable aisle. The homeowners accented the island and closet with a granite top and crystal chandelier.
Fabricated & installed by Closet Factory/Washington DC
Photography by HouseLens
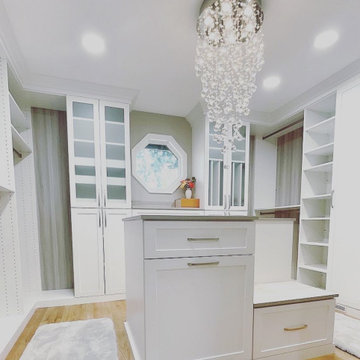
What can we say? A clean classic white closet is just perfect! ⠀
Example of a trendy closet design
Example of a trendy closet design
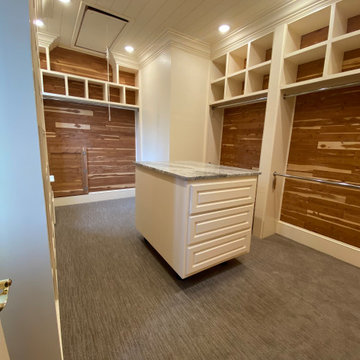
This master closet was expanded into a dressing area It previously had 2 entrances with morning bar and ladies vanity. We closed one entrance, relocated the morning bar and makeup vanity to create one large closet.
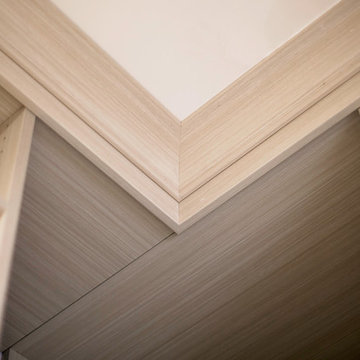
This Brooklyn home needed custom cabinets to work around the narrow master closet space. The end result is a closet with ample drawers, shelves and hanging rods to store both his and hers belongings.
Reload the page to not see this specific ad anymore
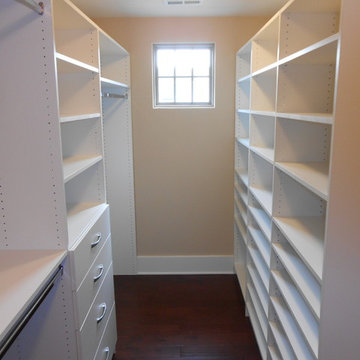
This walk-in closet includes hanging space, drawers, shelves, and an enclosed cabinet. It is in an Arctic White finish with crescent handles, chrome oval rods, and Euro drawers and doors.
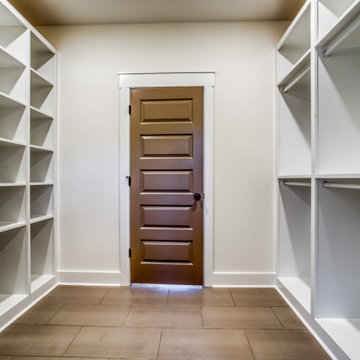
#houseplan 710058BTZ comes to life in Georgia Specs-at-a-glance 3-4 beds 2.5-3.5 baths 2,200+ sq. ft. #710058BTZ #readywhenyouare #houseplan #modernfarmhouse #homesweethome
Closet Ideas
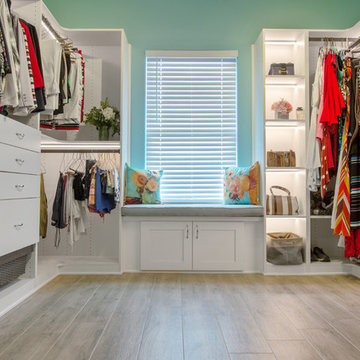
Beautiful white walk closet with LED lighting and gray wood look tile.
Example of a large transitional gender-neutral porcelain tile and gray floor dressing room design in Houston with flat-panel cabinets and white cabinets
Example of a large transitional gender-neutral porcelain tile and gray floor dressing room design in Houston with flat-panel cabinets and white cabinets
3491






