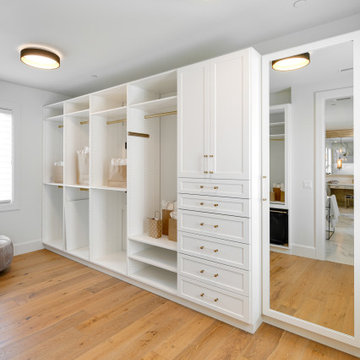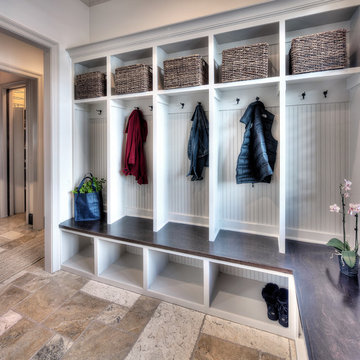Closet Ideas
Refine by:
Budget
Sort by:Popular Today
1061 - 1080 of 211,080 photos
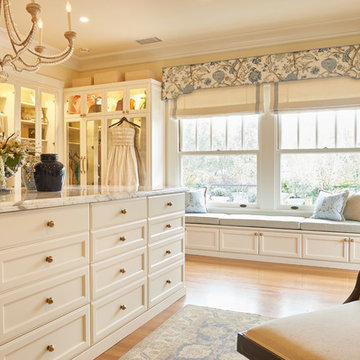
Peter Valli
Example of a huge classic women's light wood floor and brown floor dressing room design in Los Angeles with glass-front cabinets and white cabinets
Example of a huge classic women's light wood floor and brown floor dressing room design in Los Angeles with glass-front cabinets and white cabinets
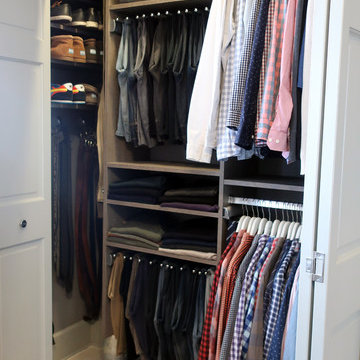
The new California Closets set up in this Minneapolis home was designed to accommodate the hanging heights so the clothing no longer hangs on the floor. Pant racks were designed in the space to sit back at 14" deep which enables this client to utilize the left side of the closet better. The pant rack also adds vertical space to the design, giving this closet added shelving to use for folded space and shoe storage. A huge impact to the day to day function in this small Minneapolis reach-in closet.
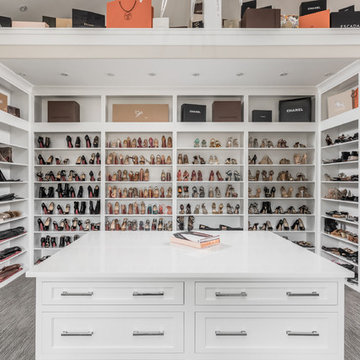
The goal in building this home was to create an exterior esthetic that elicits memories of a Tuscan Villa on a hillside and also incorporates a modern feel to the interior.
Modern aspects were achieved using an open staircase along with a 25' wide rear folding door. The addition of the folding door allows us to achieve a seamless feel between the interior and exterior of the house. Such creates a versatile entertaining area that increases the capacity to comfortably entertain guests.
The outdoor living space with covered porch is another unique feature of the house. The porch has a fireplace plus heaters in the ceiling which allow one to entertain guests regardless of the temperature. The zero edge pool provides an absolutely beautiful backdrop—currently, it is the only one made in Indiana. Lastly, the master bathroom shower has a 2' x 3' shower head for the ultimate waterfall effect. This house is unique both outside and in.
Find the right local pro for your project
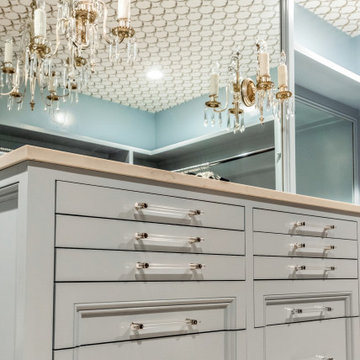
This master closet got a complete update with custom painted built-ins (with lucite hardware pulls!), gorgeous crystal sconces, and a wallpapered ceiling!
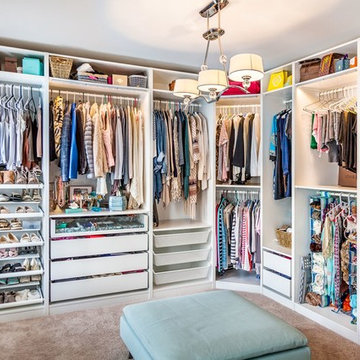
Inspiration for a large timeless women's carpeted and beige floor walk-in closet remodel in Atlanta with open cabinets and white cabinets
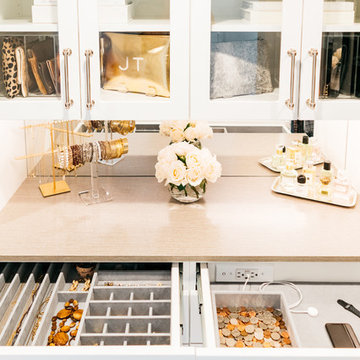
Mid-sized transitional gender-neutral medium tone wood floor and brown floor walk-in closet photo in San Francisco with shaker cabinets and white cabinets
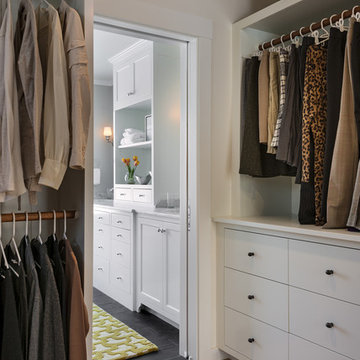
photography by Rob Karosis
Inspiration for a large timeless gender-neutral medium tone wood floor dressing room remodel in Portland Maine with flat-panel cabinets and white cabinets
Inspiration for a large timeless gender-neutral medium tone wood floor dressing room remodel in Portland Maine with flat-panel cabinets and white cabinets
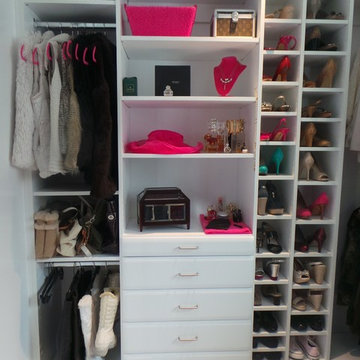
creativeclosetsolutions
Example of a large trendy women's carpeted dressing room design in Boston with open cabinets and white cabinets
Example of a large trendy women's carpeted dressing room design in Boston with open cabinets and white cabinets
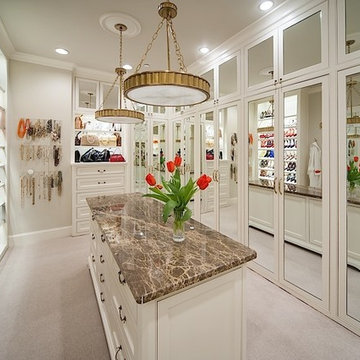
Extraordinary closet with plenty of storage, plenty of light, and mirrors over every door.
Example of a large transitional gender-neutral carpeted and beige floor walk-in closet design in Houston with white cabinets and recessed-panel cabinets
Example of a large transitional gender-neutral carpeted and beige floor walk-in closet design in Houston with white cabinets and recessed-panel cabinets
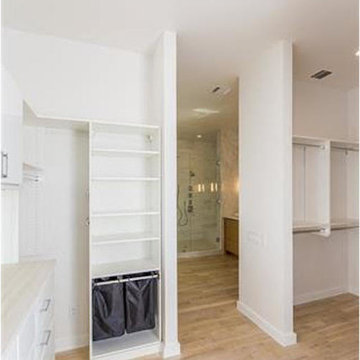
Inspiration for a large timeless gender-neutral light wood floor and beige floor walk-in closet remodel in Austin with open cabinets and white cabinets
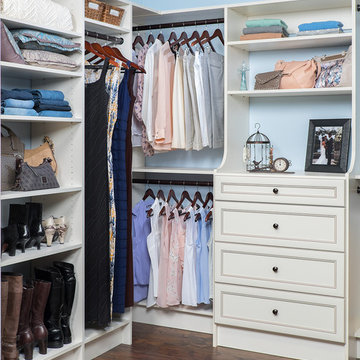
Mid-sized trendy gender-neutral dark wood floor walk-in closet photo in Orange County with open cabinets and white cabinets
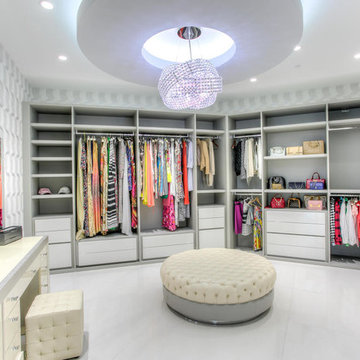
Inspiration for a huge contemporary women's porcelain tile walk-in closet remodel in Miami with open cabinets and white cabinets
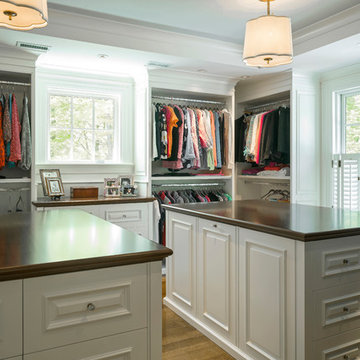
Photography by Richard Mandelkorn
Example of a huge classic gender-neutral medium tone wood floor walk-in closet design in Boston with white cabinets and raised-panel cabinets
Example of a huge classic gender-neutral medium tone wood floor walk-in closet design in Boston with white cabinets and raised-panel cabinets
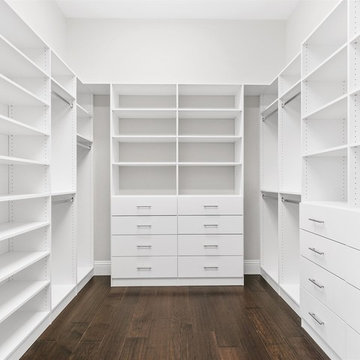
Inspiration for a large transitional dark wood floor and brown floor walk-in closet remodel in Orlando with open cabinets and white cabinets

Project photographer-Therese Hyde This photo features the master walk in closet
Inspiration for a mid-sized farmhouse gender-neutral medium tone wood floor and brown floor walk-in closet remodel in Los Angeles with open cabinets and white cabinets
Inspiration for a mid-sized farmhouse gender-neutral medium tone wood floor and brown floor walk-in closet remodel in Los Angeles with open cabinets and white cabinets
Closet Ideas

Sponsored
Delaware, OH
DelCo Handyman & Remodeling LLC
Franklin County's Remodeling & Handyman Services
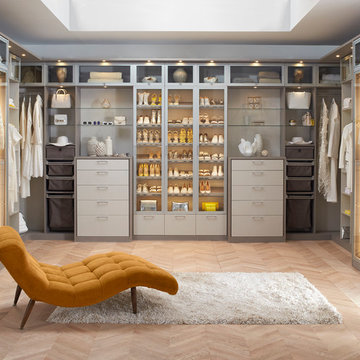
Example of a large trendy gender-neutral walk-in closet design in Los Angeles with flat-panel cabinets and beige cabinets
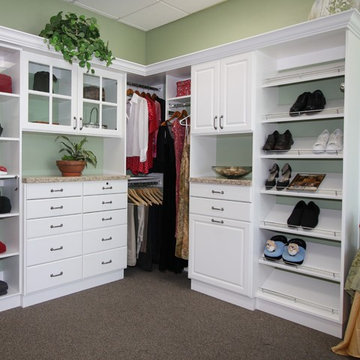
Large transitional women's carpeted walk-in closet photo in Phoenix with white cabinets and flat-panel cabinets
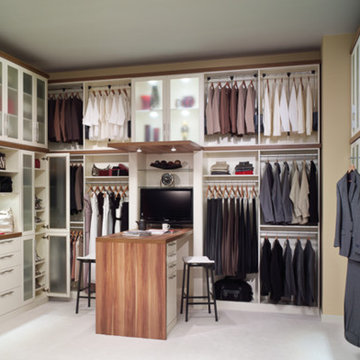
Large elegant gender-neutral carpeted and white floor walk-in closet photo in Jacksonville with glass-front cabinets and white cabinets
54







