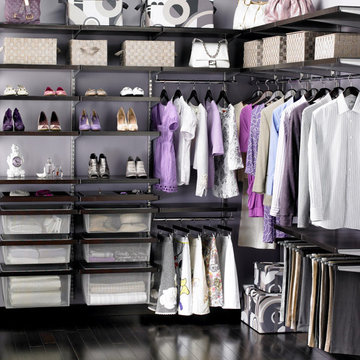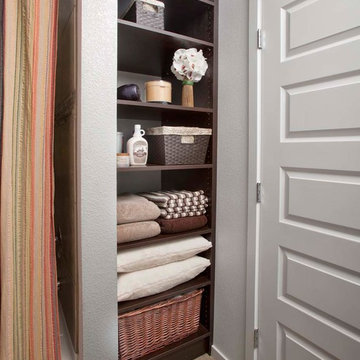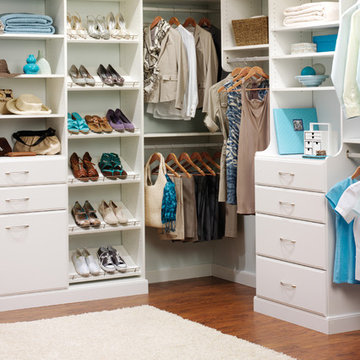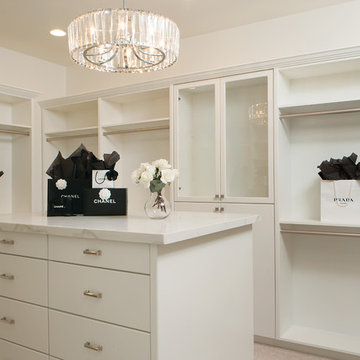Closet Ideas
Refine by:
Budget
Sort by:Popular Today
1141 - 1160 of 211,080 photos
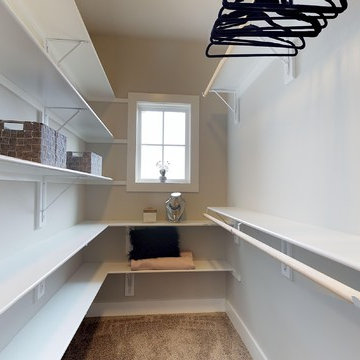
Walk-in closet - large traditional gender-neutral carpeted and beige floor walk-in closet idea with open cabinets
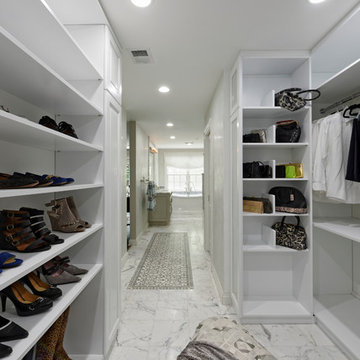
Inspiration for a large transitional gender-neutral marble floor and white floor walk-in closet remodel in DC Metro with raised-panel cabinets and white cabinets
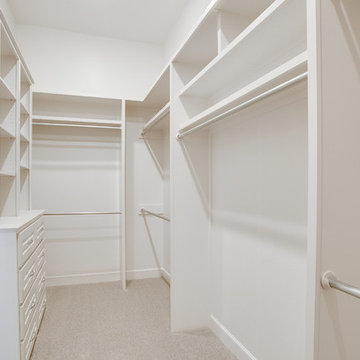
Inspiration for a mid-sized transitional gender-neutral carpeted and beige floor dressing room remodel in Austin with recessed-panel cabinets and white cabinets
Find the right local pro for your project
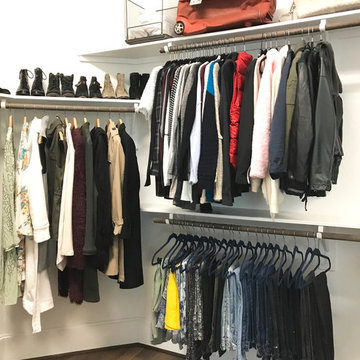
Walk-in closet - mid-sized transitional women's cork floor and brown floor walk-in closet idea in Houston with open cabinets
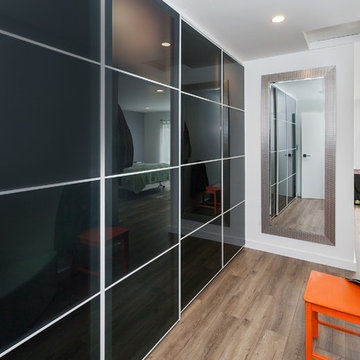
This house was only 1,100 SF with 2 bedrooms and one bath. In this project we added 600SF making it 4+3 and remodeled the entire house. The house now has amazing polished concrete floors, modern kitchen with a huge island and many contemporary features all throughout.
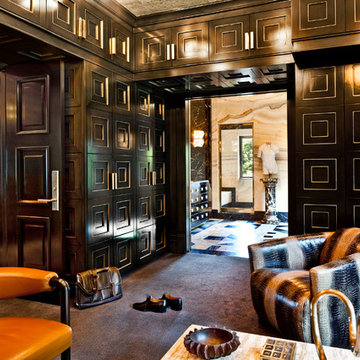
The 10,000 sq. ft. Bellagio Residence was a 1939 Georgian Revival overlooking the manicured links of the Bel Air Country Club that was in need of a modern touch. Stripped down to the studs, Wearstler worked to create an additional 3,000 sq. ft. of living space, pushed up the ceiling heights, broadened windows and doors to allow more light and completely carved out a new master suite upstairs. Mixing the personalities of the clients, one slightly more conservative and focused on comfort, the other a little feistier that wanted something unique, Wearstler took a daredevil approach and created a high-chroma style that has become her new signature approach. Italian antiques, custom rugs inspired by silk scarves, hand-painted wallcoverings, bright hits of color like a tiger print Fuchsia velvet sofa against a plum colored pyramid studded wall and endless amounts of onyx and marble slab walls and floors make for an unapologetically lavish and seductive home.
Photo Credit: Grey Crawford
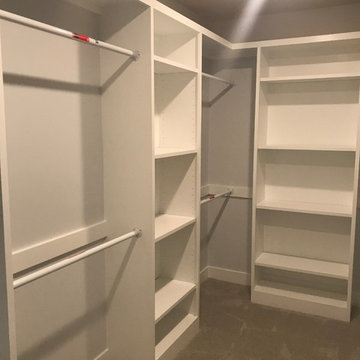
Walk-in closet - mid-sized transitional gender-neutral carpeted and beige floor walk-in closet idea in Other with open cabinets and white cabinets
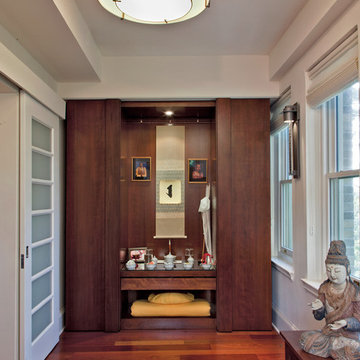
Photography by Ken Wyner
2101 Connecticut Avenue (c.1928), an 8-story brick and limestone Beaux Arts style building with spacious apartments, is said to have been “the finest apartment house to appear in Washington between the two World Wars.” (James M. Goode, Best Addresses, 1988.) As advertised for rent in 1928, the apartments were designed “to incorporate many details that would aid the residents in establishing a home atmosphere, one possessing charm and dignity usually found only in a private house… the character and tenancy (being) assured through careful selection of guests.” Home to Senators, Ambassadors, a Vice President and a Supreme Court Justice as well as numerous Washington socialites, the building still stands as one of the undisputed “best addresses” in Washington, DC.)
So well laid-out was this gracious 3,000 sf apartment that the basic floor plan remains unchanged from the original architect’s 1927 design. The organizing feature was, and continues to be, the grand “gallery” space in the center of the unit. Every room in the apartment can be accessed via the gallery, thus preserving it as the centerpiece of the “charm and dignity” which the original design intended. Programmatic modifications consisted of the addition of a small powder room off of the foyer, and the conversion of a corner “sun room” into a room for meditation and study. The apartment received a thorough updating of all systems, services and finishes, including a new kitchen and new bathrooms, several new built-in cabinetry units, and the consolidation of numerous small closets and passageways into more accessible and efficient storage spaces.
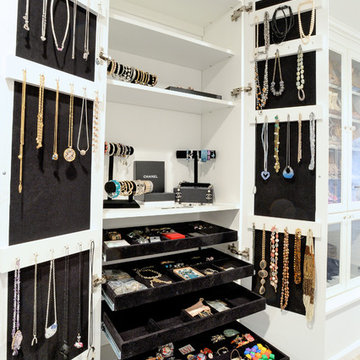
Scott Janelli Photography, Bridgewater, NJ
Closet - traditional closet idea in New York
Closet - traditional closet idea in New York
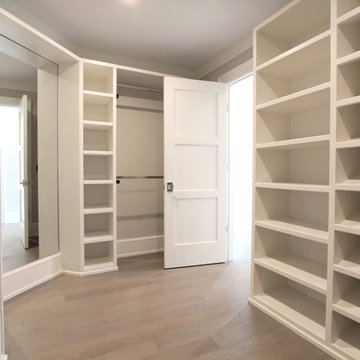
Example of a large trendy gender-neutral light wood floor and beige floor walk-in closet design in New York with open cabinets and white cabinets
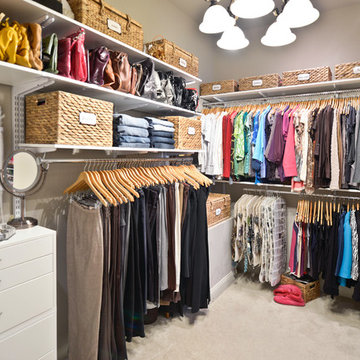
Organized Living freedomRail closet in white. This closet adjusts instantly to fit changing storage needs. For instance, change from long hang to double hang simply by adding one shelf and clothing rod to the back uprights. Easy to install and adjust. See more bedroom closet designs at http://organizedliving.com/home/get-inspired/areas-of-the-home/bedroom-closet
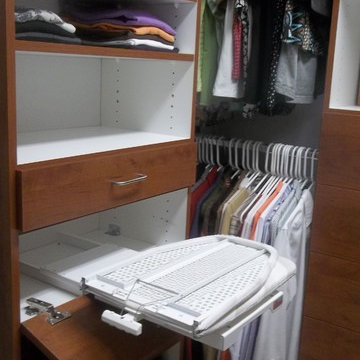
Smaller spaces can still be efficient. A good design makes the closet feel bigger than it is. An in-drawer ironing board takes the work out of pressing clothing.
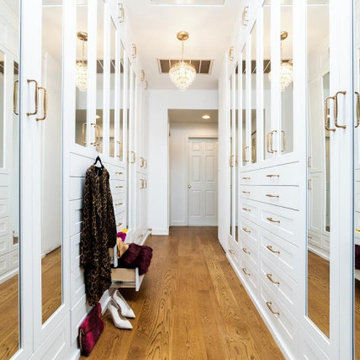
Walk-in closet - transitional medium tone wood floor and brown floor walk-in closet idea in New York with shaker cabinets and white cabinets
Closet Ideas

Sponsored
Delaware, OH
DelCo Handyman & Remodeling LLC
Franklin County's Remodeling & Handyman Services
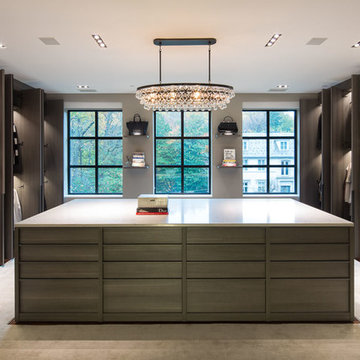
poliformdc.com
Walk-in closet - contemporary women's carpeted and beige floor walk-in closet idea in DC Metro with flat-panel cabinets and medium tone wood cabinets
Walk-in closet - contemporary women's carpeted and beige floor walk-in closet idea in DC Metro with flat-panel cabinets and medium tone wood cabinets
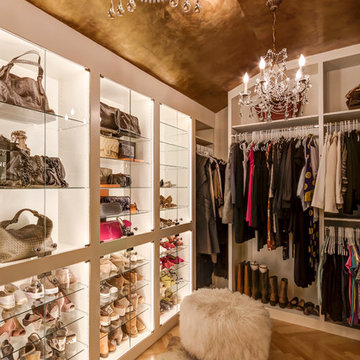
Kurt Johnson
Example of a large trendy women's light wood floor dressing room design in Omaha with white cabinets and open cabinets
Example of a large trendy women's light wood floor dressing room design in Omaha with white cabinets and open cabinets
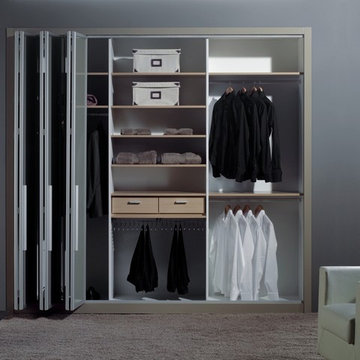
Reach-in closet - small contemporary gender-neutral reach-in closet idea in Dallas with flat-panel cabinets
58






