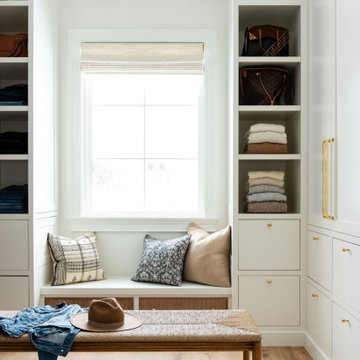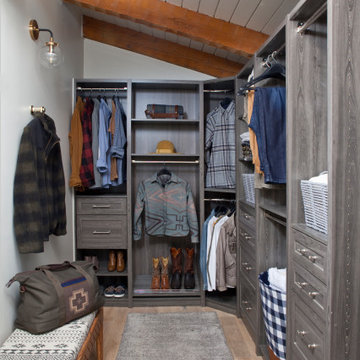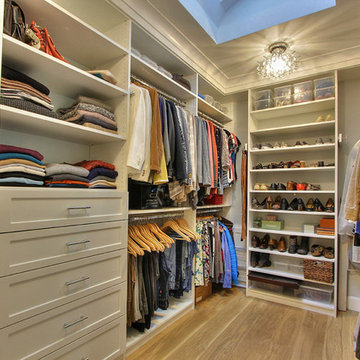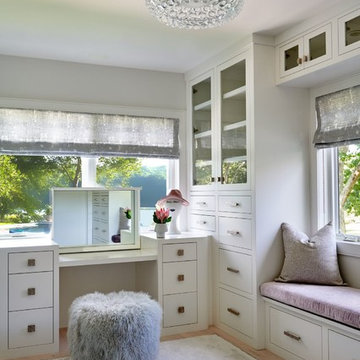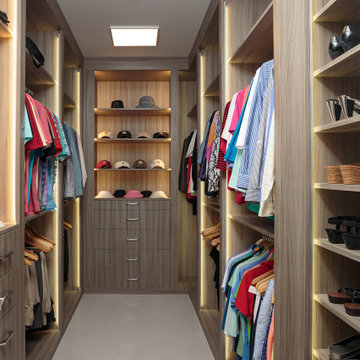Closet Ideas
Refine by:
Budget
Sort by:Popular Today
1021 - 1040 of 211,060 photos
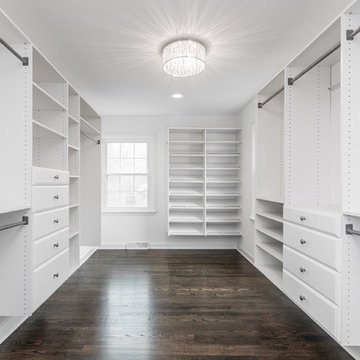
Large walk-in master closet. Photo Credit: The Home Aesthetic
Elegant gender-neutral dark wood floor and brown floor walk-in closet photo in Indianapolis with white cabinets
Elegant gender-neutral dark wood floor and brown floor walk-in closet photo in Indianapolis with white cabinets
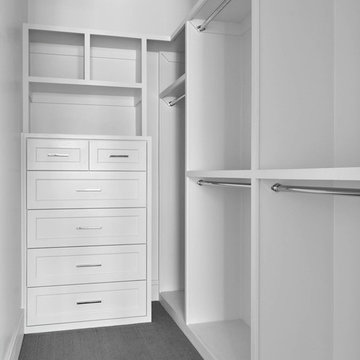
Situated on one of the most prestigious streets in the distinguished neighborhood of Highland Park, 3517 Beverly is a transitional residence built by Robert Elliott Custom Homes. Designed by notable architect David Stocker of Stocker Hoesterey Montenegro, the 3-story, 5-bedroom and 6-bathroom residence is characterized by ample living space and signature high-end finishes. An expansive driveway on the oversized lot leads to an entrance with a courtyard fountain and glass pane front doors. The first floor features two living areas — each with its own fireplace and exposed wood beams — with one adjacent to a bar area. The kitchen is a convenient and elegant entertaining space with large marble countertops, a waterfall island and dual sinks. Beautifully tiled bathrooms are found throughout the home and have soaking tubs and walk-in showers. On the second floor, light filters through oversized windows into the bedrooms and bathrooms, and on the third floor, there is additional space for a sizable game room. There is an extensive outdoor living area, accessed via sliding glass doors from the living room, that opens to a patio with cedar ceilings and a fireplace.
Find the right local pro for your project
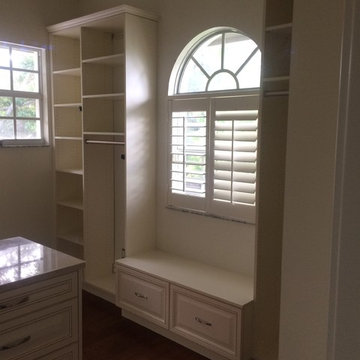
Inspiration for a large timeless gender-neutral dark wood floor walk-in closet remodel in Miami with raised-panel cabinets and white cabinets
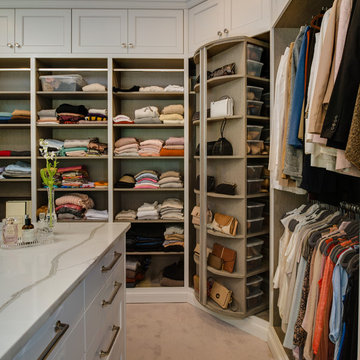
Phoenix Photographic
Example of a large transitional gender-neutral carpeted and beige floor walk-in closet design in Detroit with recessed-panel cabinets and white cabinets
Example of a large transitional gender-neutral carpeted and beige floor walk-in closet design in Detroit with recessed-panel cabinets and white cabinets
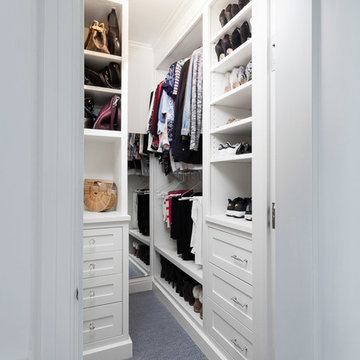
Example of a small classic women's carpeted and blue floor walk-in closet design in Detroit with recessed-panel cabinets and white cabinets
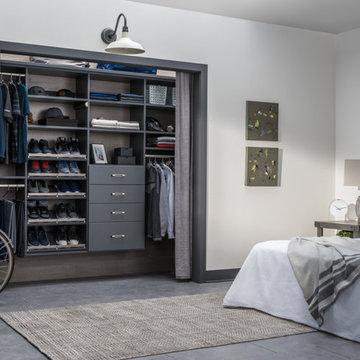
Inspiration for a small contemporary gender-neutral concrete floor and beige floor reach-in closet remodel in Detroit with gray cabinets
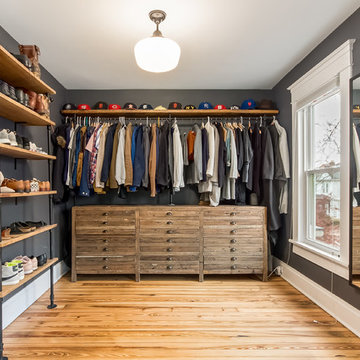
We redesigned and enhanced this home by using the furnishings and personal treasures they already owned to refine the space and help achieve their highest asking price.
Columbus Pics
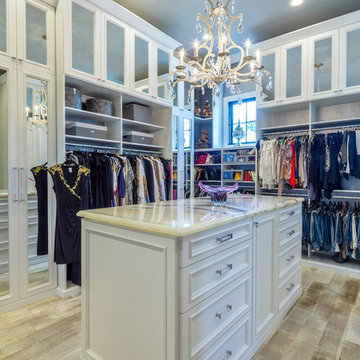
Closet Factory Orlando is responsible for this lovely very tall walk-in closet design that features a large island with decorative drawers and side panels. This closet is the perfect example of how to make the most out of a tall ceiling.
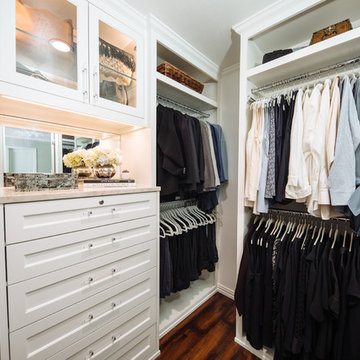
Inspiration for a small transitional women's dark wood floor and brown floor walk-in closet remodel in Dallas with beaded inset cabinets and white cabinets

A custom built in closet space with drawers and cabinet storage in Hard Rock Maple Painted White - Shaker Style cabinets.
Photo by Frost Photography LLC
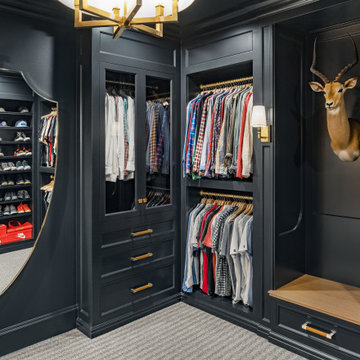
Glass-front cabinets offer the benefits of seeing your clothes while protecting them, as seen in this stunning men's closet.
Example of a large classic men's carpeted and gray floor dressing room design in Salt Lake City with shaker cabinets and black cabinets
Example of a large classic men's carpeted and gray floor dressing room design in Salt Lake City with shaker cabinets and black cabinets
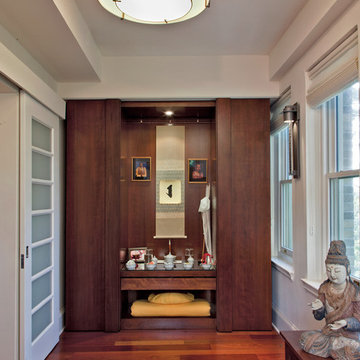
Photography by Ken Wyner
2101 Connecticut Avenue (c.1928), an 8-story brick and limestone Beaux Arts style building with spacious apartments, is said to have been “the finest apartment house to appear in Washington between the two World Wars.” (James M. Goode, Best Addresses, 1988.) As advertised for rent in 1928, the apartments were designed “to incorporate many details that would aid the residents in establishing a home atmosphere, one possessing charm and dignity usually found only in a private house… the character and tenancy (being) assured through careful selection of guests.” Home to Senators, Ambassadors, a Vice President and a Supreme Court Justice as well as numerous Washington socialites, the building still stands as one of the undisputed “best addresses” in Washington, DC.)
So well laid-out was this gracious 3,000 sf apartment that the basic floor plan remains unchanged from the original architect’s 1927 design. The organizing feature was, and continues to be, the grand “gallery” space in the center of the unit. Every room in the apartment can be accessed via the gallery, thus preserving it as the centerpiece of the “charm and dignity” which the original design intended. Programmatic modifications consisted of the addition of a small powder room off of the foyer, and the conversion of a corner “sun room” into a room for meditation and study. The apartment received a thorough updating of all systems, services and finishes, including a new kitchen and new bathrooms, several new built-in cabinetry units, and the consolidation of numerous small closets and passageways into more accessible and efficient storage spaces.
Closet Ideas

Sponsored
Delaware, OH
DelCo Handyman & Remodeling LLC
Franklin County's Remodeling & Handyman Services
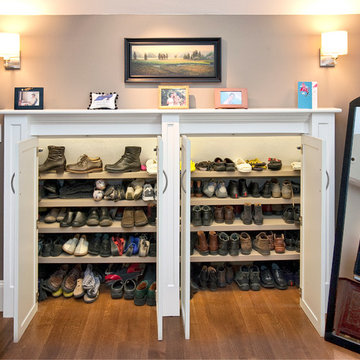
Shoe Palace closet in master bedroom. Fluorescent lights come on automatically when doors open. Terrific use of eave space.
design: Marta Kruszelnicka
photo: Todd Gieg
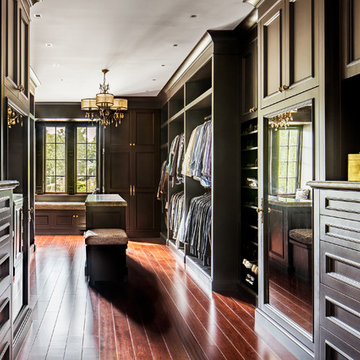
closet Cabinetry: erik kitchen design- avon nj
Interior Design: Rob Hesslein
Inspiration for a large timeless men's medium tone wood floor walk-in closet remodel in New York with dark wood cabinets and recessed-panel cabinets
Inspiration for a large timeless men's medium tone wood floor walk-in closet remodel in New York with dark wood cabinets and recessed-panel cabinets
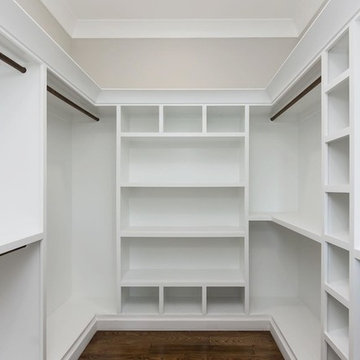
Dwight Myers Real Estate Photography
Inspiration for a large country gender-neutral medium tone wood floor and brown floor walk-in closet remodel in Raleigh
Inspiration for a large country gender-neutral medium tone wood floor and brown floor walk-in closet remodel in Raleigh
52






