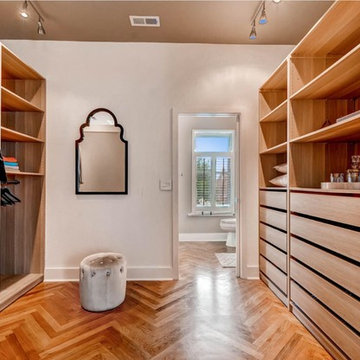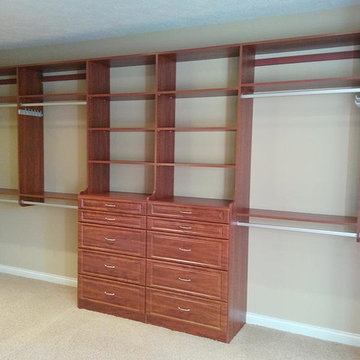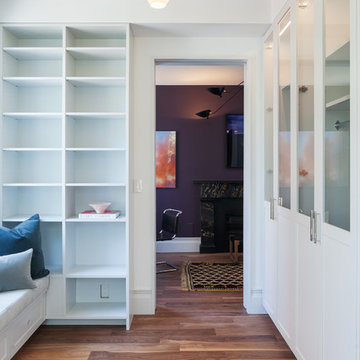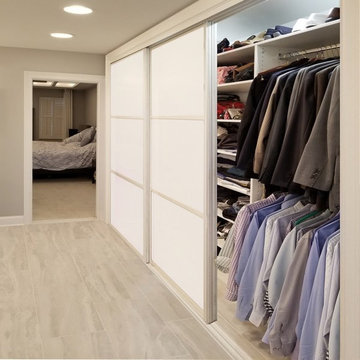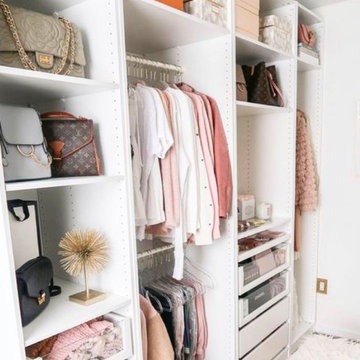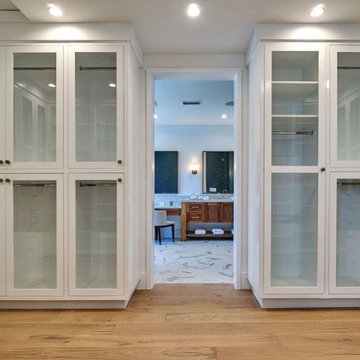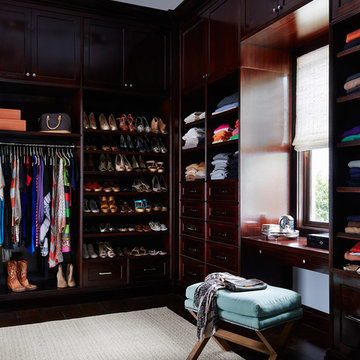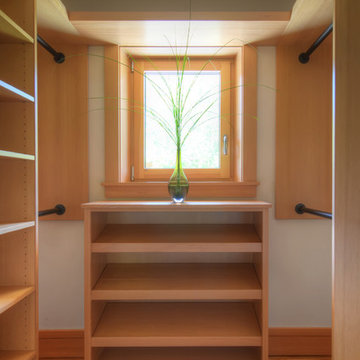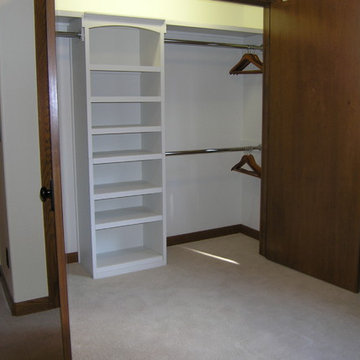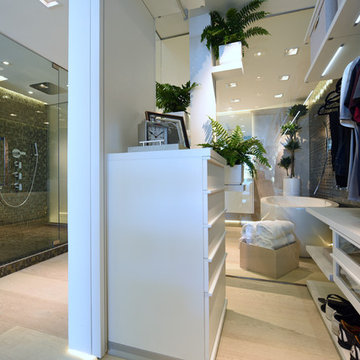Closet Ideas
Refine by:
Budget
Sort by:Popular Today
17661 - 17680 of 211,084 photos
Find the right local pro for your project
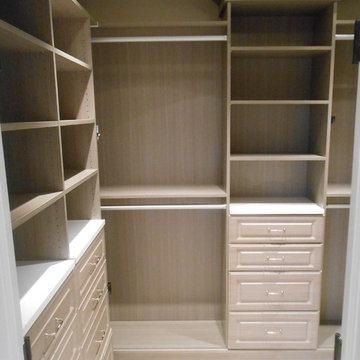
Arctic White walk-in closet with Crescent handles and chrome rods.
Example of a trendy closet design in DC Metro
Example of a trendy closet design in DC Metro
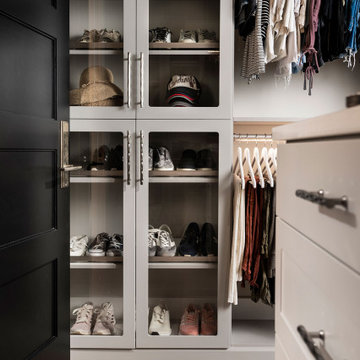
Inspiration for a large modern women's light wood floor and brown floor walk-in closet remodel in Other
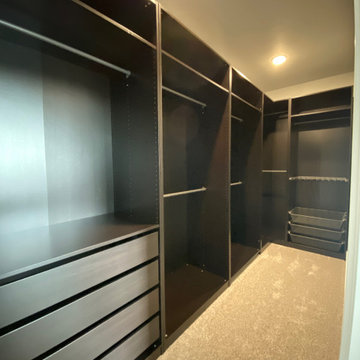
Spacious master closet.
Large farmhouse gender-neutral carpeted and beige floor walk-in closet photo in Other with flat-panel cabinets and dark wood cabinets
Large farmhouse gender-neutral carpeted and beige floor walk-in closet photo in Other with flat-panel cabinets and dark wood cabinets
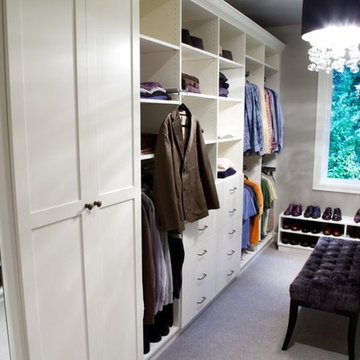
This master bedroom closet was close to suffering the fate of yet another modular melamine layout. Thankfully with the help of Closet Theory, we were able to fabricate a walk-in closet that suited the needs of both homeowners. Taking into account their personal clothing, shoe sizes, dresses, suits, and accessories.
Maison Inc., Tricolor Construction, Closet Theory and Kirk Alan Wood & Design
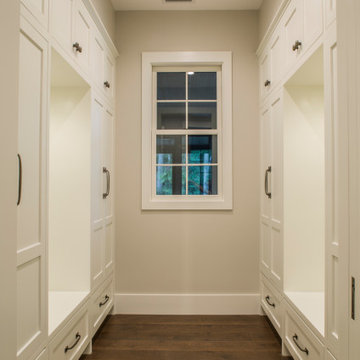
Built-in closet - transitional medium tone wood floor and brown floor built-in closet idea in Miami with recessed-panel cabinets and white cabinets
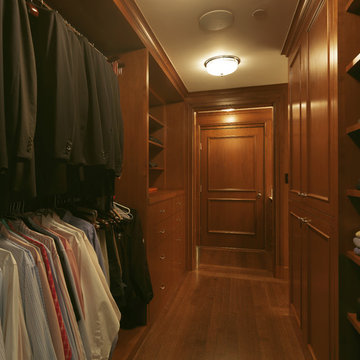
Located in downtown Boston, this high-rise residence has breathtaking views of the Public Gardens and energetic city life below. Using a subtle backdrop of powder blues, soft, natural greens and creams the space highlights the ever-changing natural environment just outside the floor to ceiling windows found throughout the space.
Photographed By: Susan Teare
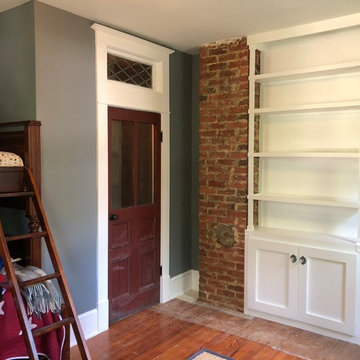
Painted the walls, ceilings, trim and bookcase
Inspiration for a mid-sized closet remodel in New York
Inspiration for a mid-sized closet remodel in New York
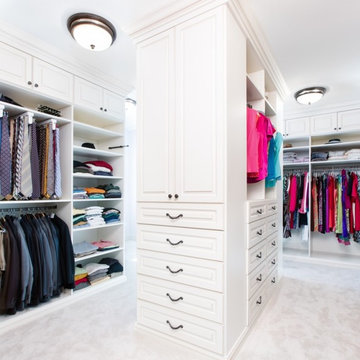
This project was a very large master closet that turned out to have a compound angled ceiling. The client wanted to use the ceiling height to make it more efficient and appealing. This involved a desire for a full height center Island (108”).
Glazed Ivory Melamine with Extra Large Glazed Crown, Base, Classic Raised Panel Profiles for the doors and drawers complimented the home. Oil Rubbed Bronze rods, accessories and Venetian Bronze Hardware completed the “old world” look. Multiple jewelry inserts were included in the design. Shoe fences and tie butlers were on the client’s wish list. The system is entirely backed. Most of the lower areas were to be open for their clothing except one Wardrobe Cabinet to house formal attire. .
Donna Siben-Designer for Closet Organizing Systems
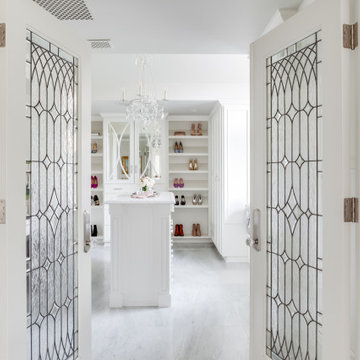
The "hers" master closet is bathed in natural light and boasts custom leaded glass french doors, completely custom cabinets, a makeup vanity, towers of shoe glory, a dresser island, Swarovski crystal cabinet pulls...even custom vent covers.
Closet Ideas

Sponsored
Delaware, OH
DelCo Handyman & Remodeling LLC
Franklin County's Remodeling & Handyman Services
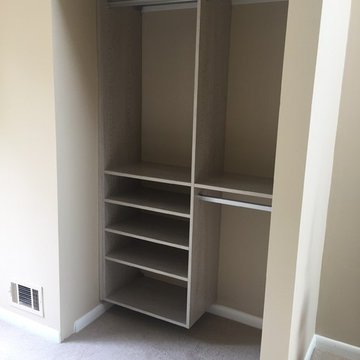
Reach in closet in our Adriatic Mist finish with custom hanging and shelving designed by Nicole Steier Lopez of California Closets Baltimore
Closet - closet idea in Baltimore
Closet - closet idea in Baltimore
884






