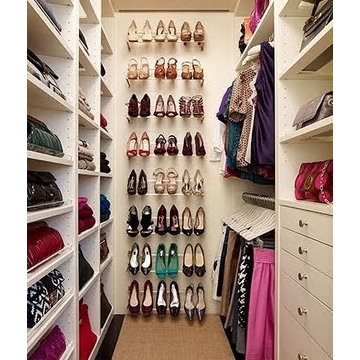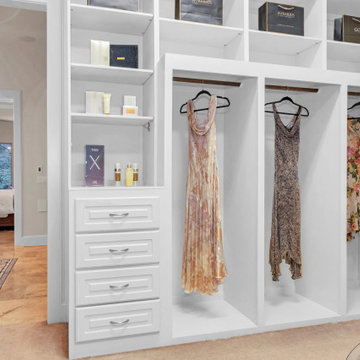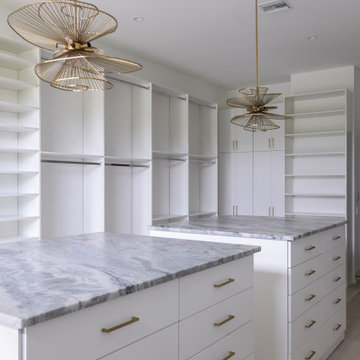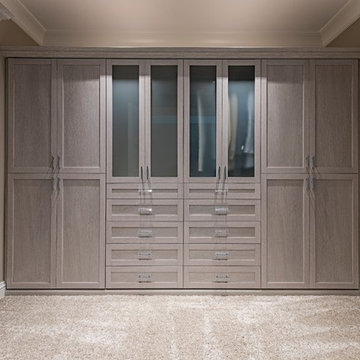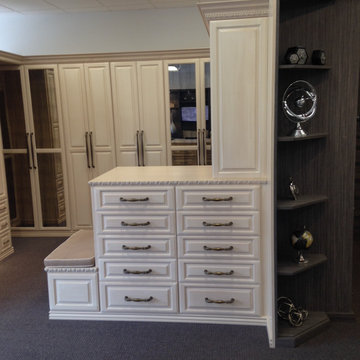Closet Ideas
Refine by:
Budget
Sort by:Popular Today
4141 - 4160 of 211,450 photos
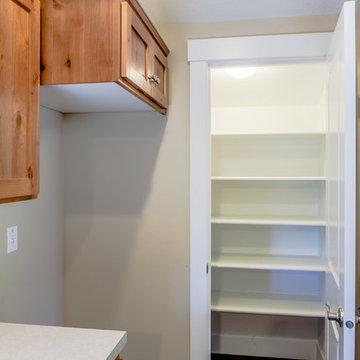
Michael Lindberg
Example of an arts and crafts closet design in Portland
Example of an arts and crafts closet design in Portland
Find the right local pro for your project
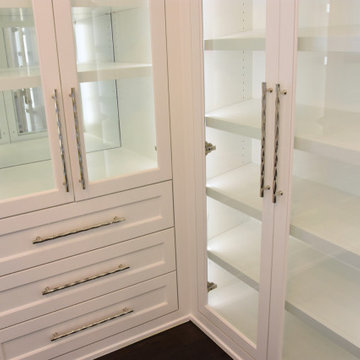
This bright white walk in closet has everything a woman needs! Plenty of shoe shelving, handbag displays, dressers, island and a stunning crystal chandelier!
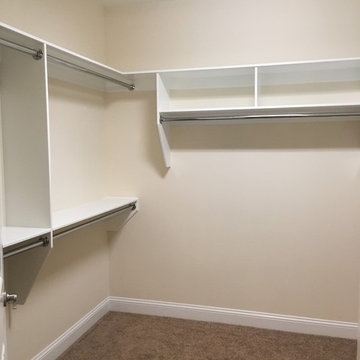
Mike N.
Inspiration for a mid-sized transitional gender-neutral carpeted and brown floor walk-in closet remodel in Raleigh with open cabinets and white cabinets
Inspiration for a mid-sized transitional gender-neutral carpeted and brown floor walk-in closet remodel in Raleigh with open cabinets and white cabinets
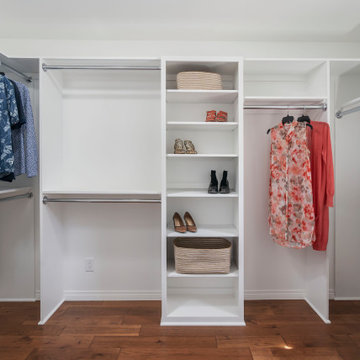
Built-in closet system
Inspiration for a mid-sized transitional gender-neutral medium tone wood floor and brown floor walk-in closet remodel in Los Angeles with shaker cabinets and white cabinets
Inspiration for a mid-sized transitional gender-neutral medium tone wood floor and brown floor walk-in closet remodel in Los Angeles with shaker cabinets and white cabinets
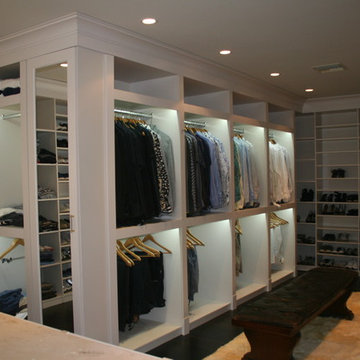
Closet Framed Mirror Door, LED Lighted Master Closet with Double Hanging , Shoe Shelves In White
Walk-in closet - large modern gender-neutral dark wood floor walk-in closet idea in Miami with open cabinets and white cabinets
Walk-in closet - large modern gender-neutral dark wood floor walk-in closet idea in Miami with open cabinets and white cabinets
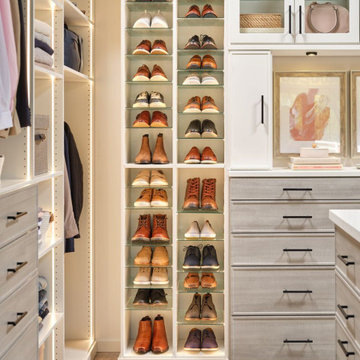
#TipTuesday: The space under your bed could offer extra shoe storage…but our best tip is to install one of our ShoeShrines® so you can easily view your footwear options and make the best decision for your day.
Talk with one of our designers for more helpful tips and schedule a FREE design consultation today.
Phoenix | Prescott | Flagstaff | Cottonwood | Tucson
https://linktr.ee/ICAZ
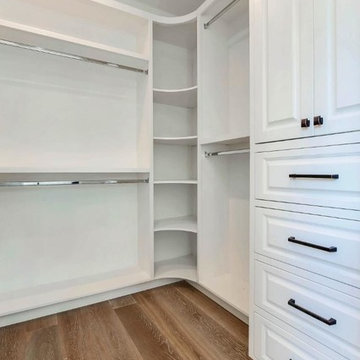
This exquisitely crafted, custom home designed by Arch Studio, Inc., and built by GSI Homes was just completed in 2017 and is ready to be enjoyed.
Mid-sized arts and crafts gender-neutral medium tone wood floor and gray floor walk-in closet photo in San Francisco with raised-panel cabinets and white cabinets
Mid-sized arts and crafts gender-neutral medium tone wood floor and gray floor walk-in closet photo in San Francisco with raised-panel cabinets and white cabinets
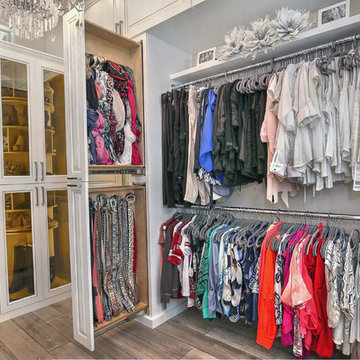
Example of a large minimalist women's ceramic tile and brown floor walk-in closet design in Phoenix with glass-front cabinets and white cabinets
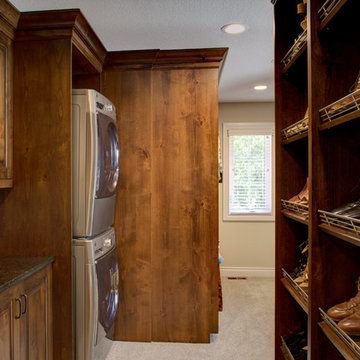
Paul Kivett
Walk-in closet - large rustic gender-neutral carpeted walk-in closet idea in Kansas City with raised-panel cabinets and medium tone wood cabinets
Walk-in closet - large rustic gender-neutral carpeted walk-in closet idea in Kansas City with raised-panel cabinets and medium tone wood cabinets
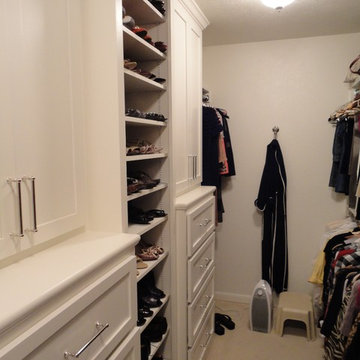
Compete remodel of North Dallas master bath converting small bathroom with two small closets into spacious master bath with free standing designer tub and Carrera marble counter and flooring. New walk in closet with custom built-ins
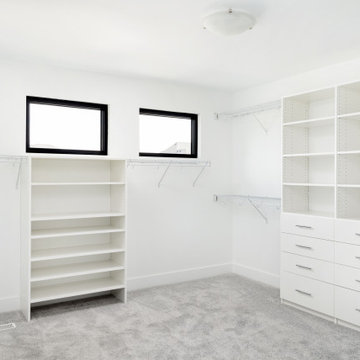
Large master closet with plenty of storage and natural light!
Example of a large minimalist gender-neutral carpeted and gray floor walk-in closet design in Chicago with flat-panel cabinets and white cabinets
Example of a large minimalist gender-neutral carpeted and gray floor walk-in closet design in Chicago with flat-panel cabinets and white cabinets
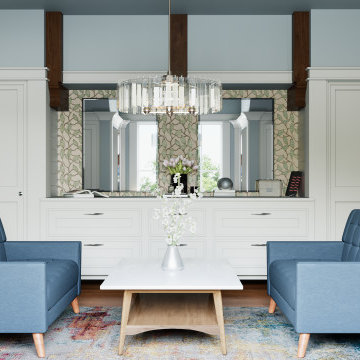
My client requested a sanctuary space where she might be able to get away to possibly have a few girlfriends over to chat and play some cards. In addition, the scope included the creation of a new closet space. There was an existing attic area near by the master bedroom.
In our design we decided to incorporate elements that existed in the main great room, mainly the wooden ceiling trusses. The end result is a clean calming environment where she can read, host a small group, or do what she desires. The space is more than a she shed, but a closet haven.
There are drawers in the center cabinets along with some wall hung mirrors. Here we added a few subtle wooden elements similar to those used in the great room. The back wall of the center built-in cabinets has a mosaic tile backsplash and nickel gap siding on the walls.
Closet Ideas

Sponsored
Delaware, OH
DelCo Handyman & Remodeling LLC
Franklin County's Remodeling & Handyman Services
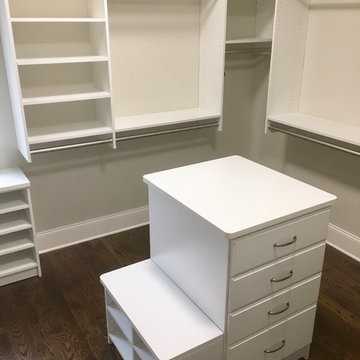
Lovely Master Closet space in Little Silver, NJ. We rounded the edges in the drawers because the space wasn't very deep and we didnt want to home owner bumping into coners and hurting herself! We care about our customer!
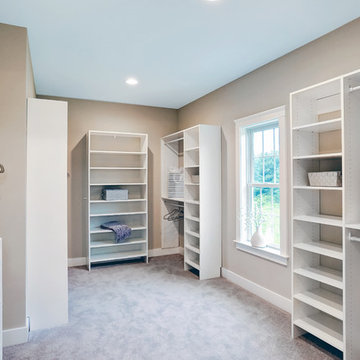
Designer details abound in this custom 2-story home with craftsman style exterior complete with fiber cement siding, attractive stone veneer, and a welcoming front porch. In addition to the 2-car side entry garage with finished mudroom, a breezeway connects the home to a 3rd car detached garage. Heightened 10’ceilings grace the 1st floor and impressive features throughout include stylish trim and ceiling details. The elegant Dining Room to the front of the home features a tray ceiling and craftsman style wainscoting with chair rail. Adjacent to the Dining Room is a formal Living Room with cozy gas fireplace. The open Kitchen is well-appointed with HanStone countertops, tile backsplash, stainless steel appliances, and a pantry. The sunny Breakfast Area provides access to a stamped concrete patio and opens to the Family Room with wood ceiling beams and a gas fireplace accented by a custom surround. A first-floor Study features trim ceiling detail and craftsman style wainscoting. The Owner’s Suite includes craftsman style wainscoting accent wall and a tray ceiling with stylish wood detail. The Owner’s Bathroom includes a custom tile shower, free standing tub, and oversized closet.
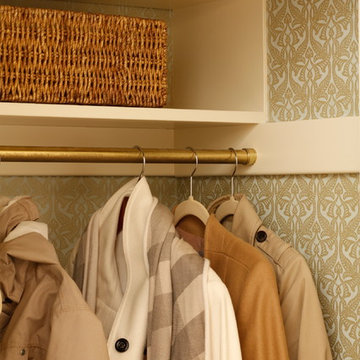
David Papazian
Reach-in closet - mid-sized traditional gender-neutral medium tone wood floor reach-in closet idea in Portland with open cabinets and white cabinets
Reach-in closet - mid-sized traditional gender-neutral medium tone wood floor reach-in closet idea in Portland with open cabinets and white cabinets
208






