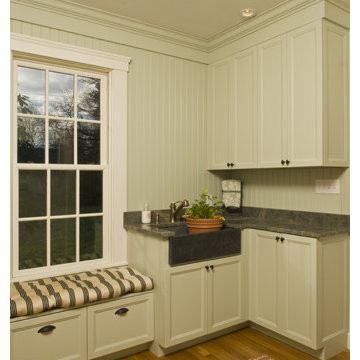Light Wood Floor Closet Ideas
Refine by:
Budget
Sort by:Popular Today
141 - 160 of 6,830 photos
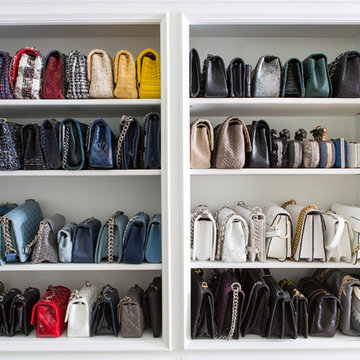
Large beach style women's light wood floor and brown floor walk-in closet photo in Los Angeles with flat-panel cabinets and white cabinets
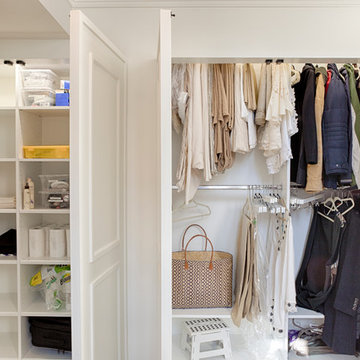
RUDLOFF Custom Builders, is a residential construction company that connects with clients early in the design phase to ensure every detail of your project is captured just as you imagined. RUDLOFF Custom Builders will create the project of your dreams that is executed by on-site project managers and skilled craftsman, while creating lifetime client relationships that are build on trust and integrity.
We are a full service, certified remodeling company that covers all of the Philadelphia suburban area including West Chester, Gladwynne, Malvern, Wayne, Haverford and more.
As a 6 time Best of Houzz winner, we look forward to working with you on your next project.
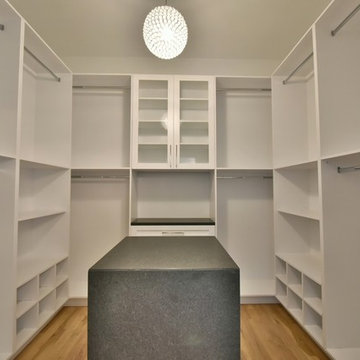
Example of a large transitional gender-neutral light wood floor walk-in closet design in Atlanta with open cabinets and white cabinets
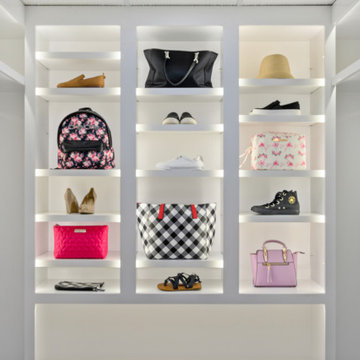
Walk-in closet - large modern gender-neutral light wood floor and brown floor walk-in closet idea in Houston with raised-panel cabinets and white cabinets
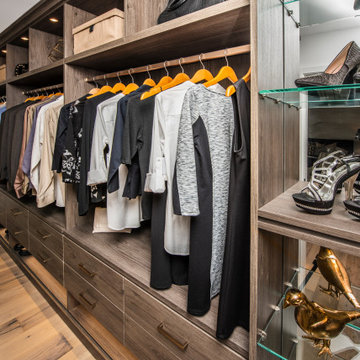
The medium hang section of the closet includes shelves above with drawers below. A shoe shelf is lit with LED lights.
Example of a large trendy gender-neutral light wood floor and beige floor walk-in closet design in Chicago with flat-panel cabinets and medium tone wood cabinets
Example of a large trendy gender-neutral light wood floor and beige floor walk-in closet design in Chicago with flat-panel cabinets and medium tone wood cabinets
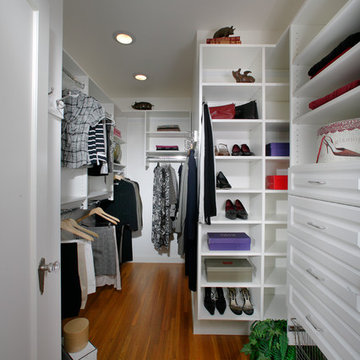
Custom build-in casework fills this unique shaped closet splendidly. The crystal door handle is perfectly matched to the era of the home. A required access panel is discretely placed in the closed ceiling for access to the steam unit.
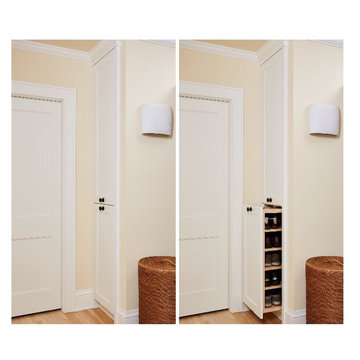
Alyssa Lee Photography
The homeowners of this 1928 home nestled between Lake of the Isles and Calhoun chose to embark on a new journey with a newly remodeled home. As many other turn of the century homes, closet space was severely lacking. Our Minneapolis homeowners desired working with a contractor who appreciated the history of and would pay great attention to the existing home, and ultimately chose MA Peterson for their home addition and remodel. With an outward addition to the owner’s suite, the old, small closet was transformed into the newly added bathroom, which allowed the closet space to be built as our homeowners wanted.
Adding storage space throughout the owner’s suite, Trademark Wood Products tailored the homeowners’ closet spaces to fit their needs. An integrated pull-out shoe rack was designed and installed, allowing all spaces to be used efficiently. To further customize our homeowner’s belongings, each closet pullout and hanging space was measured to accommodate the length of each article of clothing the homeowners, including the depth of each pull-out drawer cabinet to ensure the pair of shoes would line up appropriately.
Every inch of closet space in the home was made-to-order to our homeowners’ needs, perfect for their journey ahead.
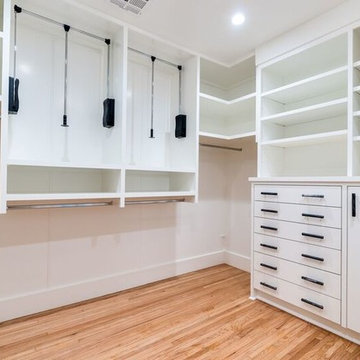
Walk-in closet - mid-sized transitional gender-neutral light wood floor and beige floor walk-in closet idea in Oklahoma City with white cabinets
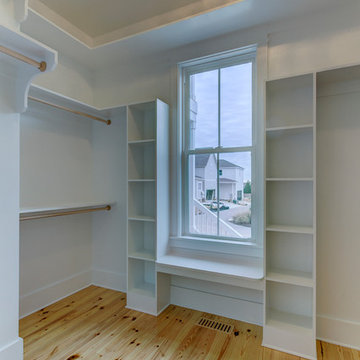
Mid-sized country gender-neutral light wood floor walk-in closet photo in Raleigh with open cabinets and white cabinets
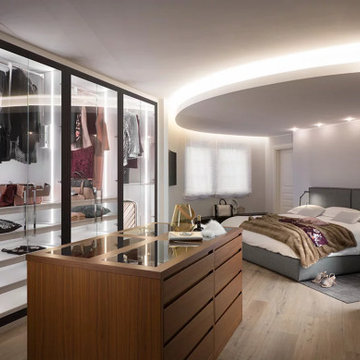
Prestige proposes Mira, a modern walk-in closet, but without forgetting the attention to detail and the choice of high-quality finishes.
Mid-sized minimalist gender-neutral light wood floor, white floor and wood ceiling walk-in closet photo in New York with beaded inset cabinets and white cabinets
Mid-sized minimalist gender-neutral light wood floor, white floor and wood ceiling walk-in closet photo in New York with beaded inset cabinets and white cabinets
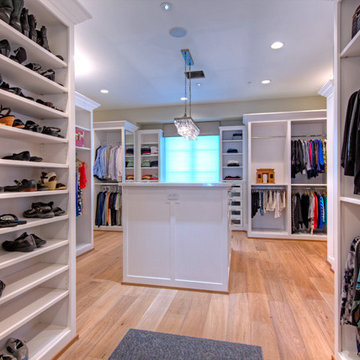
Stephen Shefrin
Huge trendy gender-neutral light wood floor walk-in closet photo in Phoenix with open cabinets and white cabinets
Huge trendy gender-neutral light wood floor walk-in closet photo in Phoenix with open cabinets and white cabinets
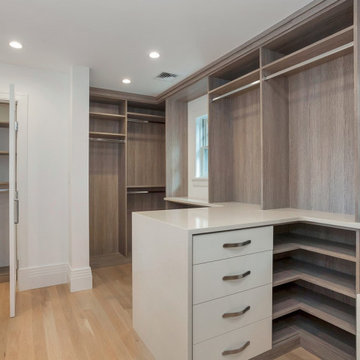
The master suite defies expectations. The master closet is upon your entrance and is outfitted with Quartz waterfall counters, capacious custom closet system & brushed stainless hardware. Full wet bar with hammered sink detail and subzero refrigeration to store your champagne for evenings on your private balcony overlooking the back lawn. The master bathroom is a work of art. Vaulted venetian plastered ceilings, double shower with multi-head chrome jets and shower systems, custom star-fire glasswork enclosure and infinity drain, chrome pencil detailing highlighting the wall behind the freestanding soaking tub, translucent water closet, double sink and imported tilework. In the three additional en-suite bedrooms on the second floor, each has a fully-custom walk-in closet, each is bathed in light and space, and each bathroom has its own stunning, jewel-like tile detail and skylights and every bathroom, including the master, features radiant heat and Bluetooth enabled fans.
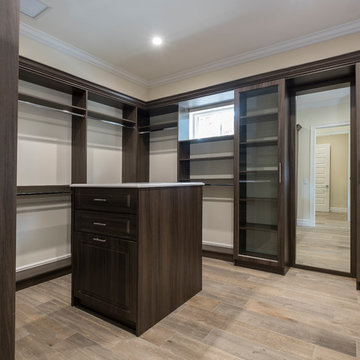
Inspiration for a mid-sized transitional gender-neutral light wood floor walk-in closet remodel in Miami with open cabinets and dark wood cabinets
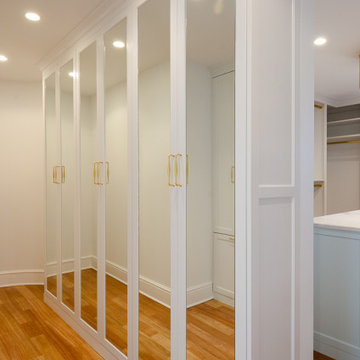
Inspiration for a huge transitional gender-neutral light wood floor and beige floor walk-in closet remodel in Bridgeport with shaker cabinets and white cabinets
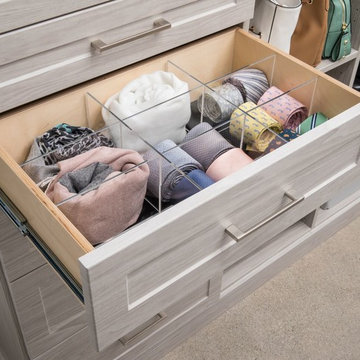
Large trendy gender-neutral light wood floor and gray floor walk-in closet photo in Seattle with open cabinets and white cabinets
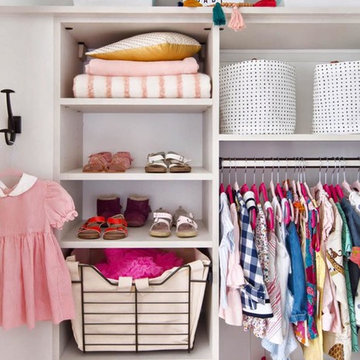
Hooks, baskets, hanging and adjustable shelving. Shoe shelves.
Inspiration for a mid-sized transitional gender-neutral light wood floor and brown floor walk-in closet remodel in Minneapolis with flat-panel cabinets and white cabinets
Inspiration for a mid-sized transitional gender-neutral light wood floor and brown floor walk-in closet remodel in Minneapolis with flat-panel cabinets and white cabinets
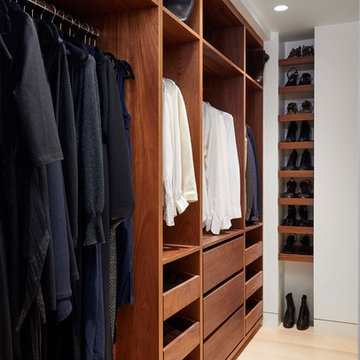
Example of a mid-sized trendy gender-neutral light wood floor and beige floor walk-in closet design in New York with flat-panel cabinets and dark wood cabinets
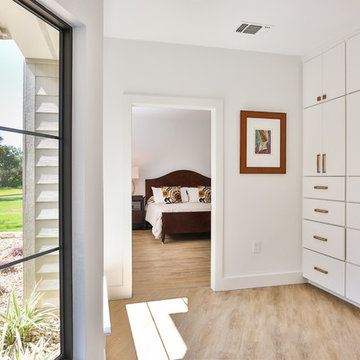
Hill Country Real Estate Photography
Mid-sized 1950s gender-neutral light wood floor and beige floor walk-in closet photo in Austin with flat-panel cabinets and white cabinets
Mid-sized 1950s gender-neutral light wood floor and beige floor walk-in closet photo in Austin with flat-panel cabinets and white cabinets
Light Wood Floor Closet Ideas
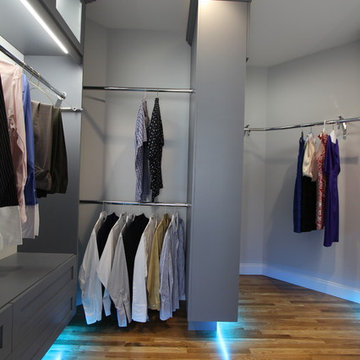
The new design of the closet allowed for more efficient and beautiful space. Custom cabinets gave room for hanging and folded clothes. Custom shoe cabinet created more efficient shoe storage. Atlanta custom closet system
8






