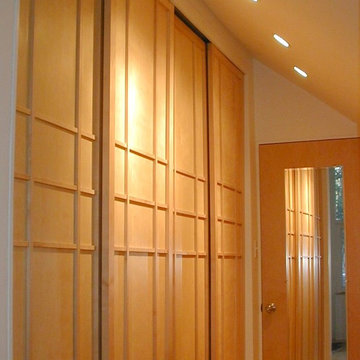Light Wood Floor Closet Ideas
Refine by:
Budget
Sort by:Popular Today
141 - 160 of 6,826 photos
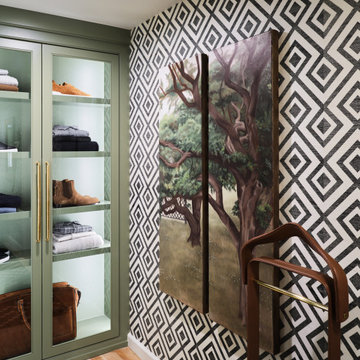
Angled custom built-in cabinets utilizes every inch of this narrow gentlemen's closet. Brass rods, belt and tie racks and beautiful hardware make this a special retreat.
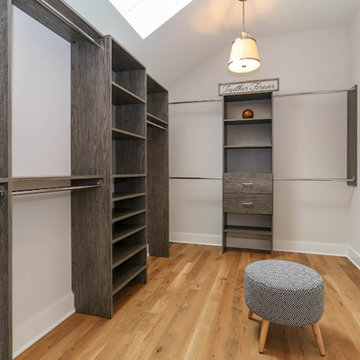
This photo was taken at DJK Custom Homes new Parker IV Eco-Smart model home in Stewart Ridge of Plainfield, Illinois.
Walk-in closet - large country gender-neutral light wood floor walk-in closet idea in Chicago with medium tone wood cabinets
Walk-in closet - large country gender-neutral light wood floor walk-in closet idea in Chicago with medium tone wood cabinets
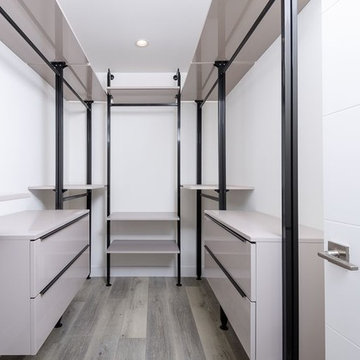
Trendy gender-neutral light wood floor and gray floor walk-in closet photo in Los Angeles with white cabinets and flat-panel cabinets
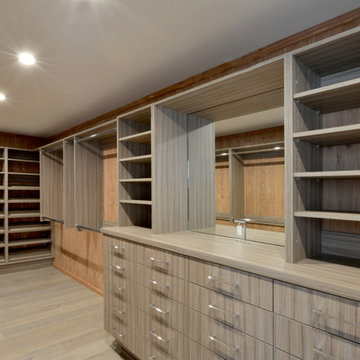
Martin Mann
Inspiration for a huge modern gender-neutral light wood floor walk-in closet remodel in San Diego with flat-panel cabinets and light wood cabinets
Inspiration for a huge modern gender-neutral light wood floor walk-in closet remodel in San Diego with flat-panel cabinets and light wood cabinets
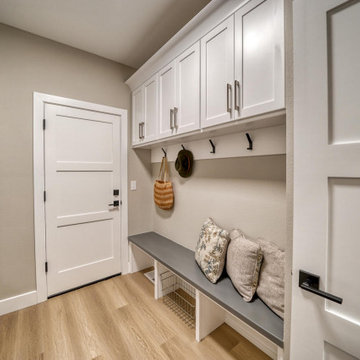
Example of a small trendy gender-neutral light wood floor walk-in closet design in Other with white cabinets
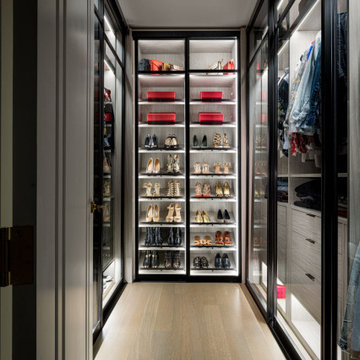
Photographer - Stefan Radtke
Walk-in closet - mid-sized women's light wood floor and beige floor walk-in closet idea in New York with glass-front cabinets and gray cabinets
Walk-in closet - mid-sized women's light wood floor and beige floor walk-in closet idea in New York with glass-front cabinets and gray cabinets
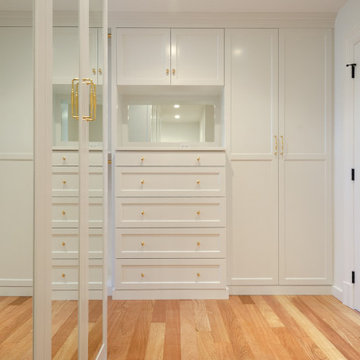
Example of a huge transitional gender-neutral light wood floor and beige floor walk-in closet design in Bridgeport with shaker cabinets and white cabinets
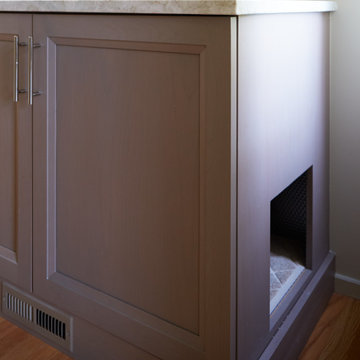
Inspiration for a large contemporary gender-neutral light wood floor and brown floor walk-in closet remodel in Chicago with recessed-panel cabinets and medium tone wood cabinets
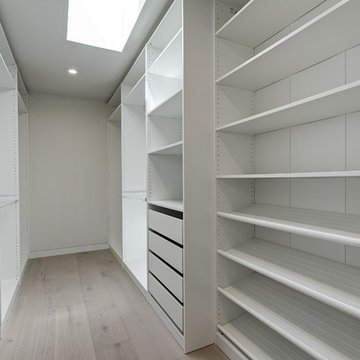
Justin Adams
Example of a large trendy gender-neutral light wood floor and gray floor walk-in closet design in San Francisco with open cabinets and white cabinets
Example of a large trendy gender-neutral light wood floor and gray floor walk-in closet design in San Francisco with open cabinets and white cabinets
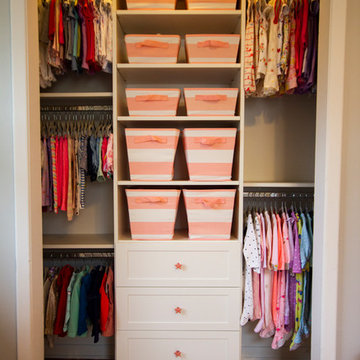
Perfect nursery closet for your new addition to the family. This design features double hanging, also triple hanging which is very popular for a nursery closet. As your child grows you will enjoy the flexibility of your Bella Systems Closet. The triple hang can later be reconfigured as needed, perhaps to anther double hang or a long hanging section.
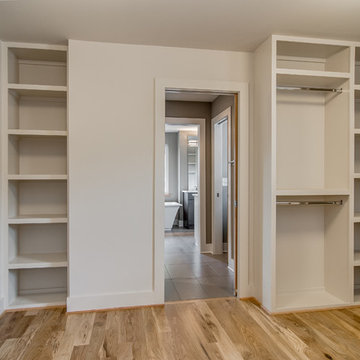
Showcase Photographers
Example of a large minimalist gender-neutral light wood floor walk-in closet design in Nashville with open cabinets and white cabinets
Example of a large minimalist gender-neutral light wood floor walk-in closet design in Nashville with open cabinets and white cabinets
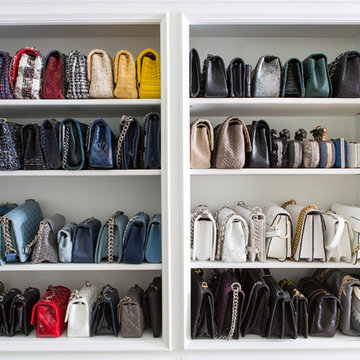
Large beach style women's light wood floor and brown floor walk-in closet photo in Los Angeles with flat-panel cabinets and white cabinets
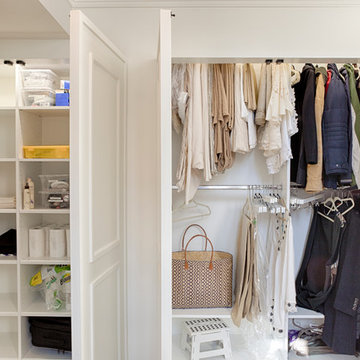
RUDLOFF Custom Builders, is a residential construction company that connects with clients early in the design phase to ensure every detail of your project is captured just as you imagined. RUDLOFF Custom Builders will create the project of your dreams that is executed by on-site project managers and skilled craftsman, while creating lifetime client relationships that are build on trust and integrity.
We are a full service, certified remodeling company that covers all of the Philadelphia suburban area including West Chester, Gladwynne, Malvern, Wayne, Haverford and more.
As a 6 time Best of Houzz winner, we look forward to working with you on your next project.
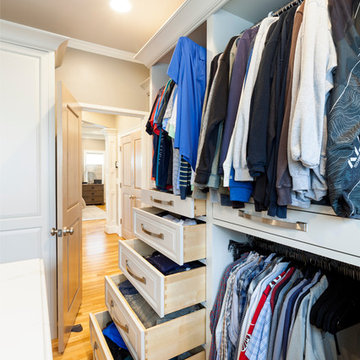
View of the extra drawer space storage.
Large transitional gender-neutral light wood floor and brown floor walk-in closet photo in Atlanta with raised-panel cabinets and gray cabinets
Large transitional gender-neutral light wood floor and brown floor walk-in closet photo in Atlanta with raised-panel cabinets and gray cabinets
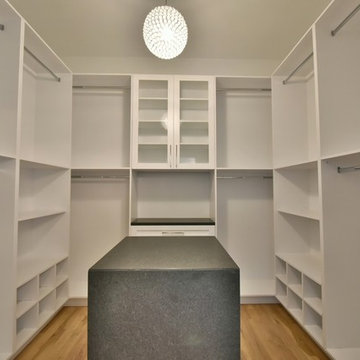
Example of a large transitional gender-neutral light wood floor walk-in closet design in Atlanta with open cabinets and white cabinets
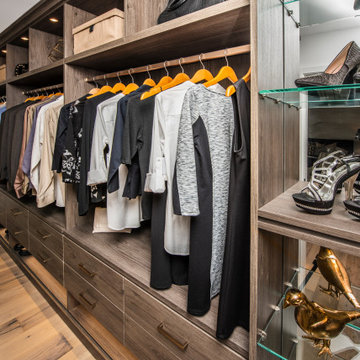
The medium hang section of the closet includes shelves above with drawers below. A shoe shelf is lit with LED lights.
Example of a large trendy gender-neutral light wood floor and beige floor walk-in closet design in Chicago with flat-panel cabinets and medium tone wood cabinets
Example of a large trendy gender-neutral light wood floor and beige floor walk-in closet design in Chicago with flat-panel cabinets and medium tone wood cabinets
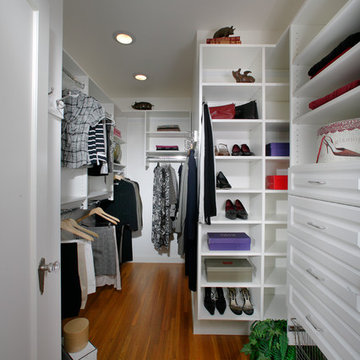
Custom build-in casework fills this unique shaped closet splendidly. The crystal door handle is perfectly matched to the era of the home. A required access panel is discretely placed in the closed ceiling for access to the steam unit.
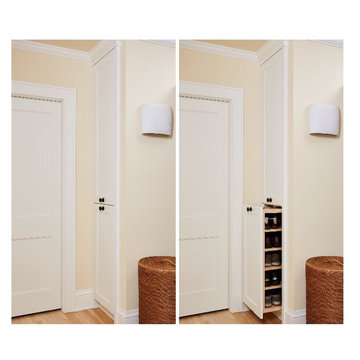
Alyssa Lee Photography
The homeowners of this 1928 home nestled between Lake of the Isles and Calhoun chose to embark on a new journey with a newly remodeled home. As many other turn of the century homes, closet space was severely lacking. Our Minneapolis homeowners desired working with a contractor who appreciated the history of and would pay great attention to the existing home, and ultimately chose MA Peterson for their home addition and remodel. With an outward addition to the owner’s suite, the old, small closet was transformed into the newly added bathroom, which allowed the closet space to be built as our homeowners wanted.
Adding storage space throughout the owner’s suite, Trademark Wood Products tailored the homeowners’ closet spaces to fit their needs. An integrated pull-out shoe rack was designed and installed, allowing all spaces to be used efficiently. To further customize our homeowner’s belongings, each closet pullout and hanging space was measured to accommodate the length of each article of clothing the homeowners, including the depth of each pull-out drawer cabinet to ensure the pair of shoes would line up appropriately.
Every inch of closet space in the home was made-to-order to our homeowners’ needs, perfect for their journey ahead.
Light Wood Floor Closet Ideas
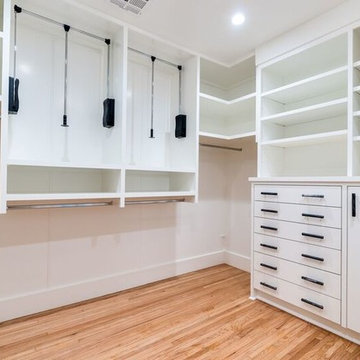
Walk-in closet - mid-sized transitional gender-neutral light wood floor and beige floor walk-in closet idea in Oklahoma City with white cabinets
8






