Light Wood Floor Closet with Green Cabinets Ideas
Refine by:
Budget
Sort by:Popular Today
1 - 20 of 52 photos
Item 1 of 3
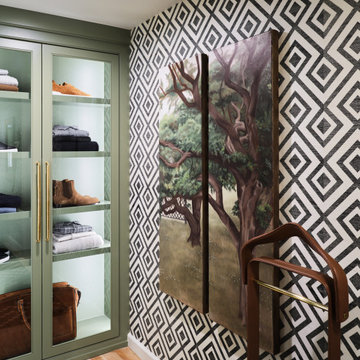
Angled custom built-in cabinets utilizes every inch of this narrow gentlemen's closet. Brass rods, belt and tie racks and beautiful hardware make this a special retreat.
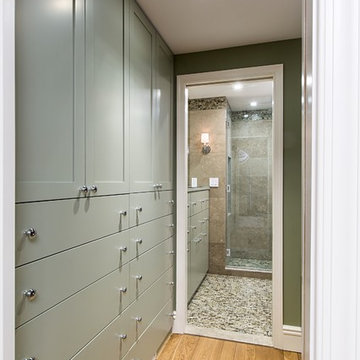
This boy's bathroom was designed to stay current as the boy ages with the use of neutral colors. The walls are a very cool fossilized limestone and the glass mosaic floor and accent border add reflective light and interest. The walk-through closet has plenty of storage space in the built-in units with hanging space on the opposite wall. Alex Kotlik Photography

Angled custom built-in cabinets utilizes every inch of this narrow gentlemen's closet. Brass rods, belt and tie racks and beautiful hardware make this a special retreat.
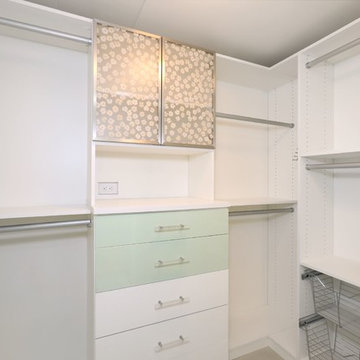
Mid-sized trendy light wood floor and brown floor walk-in closet photo in Orange County with flat-panel cabinets and green cabinets
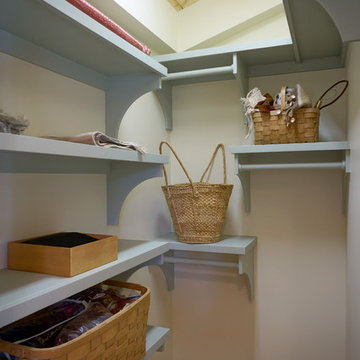
Small Guest House in Backyard fully renovated in coastal bungalow style. Features include: Douglas fir drawer fronts, neutral green cabinet frame, clear coated wood countertop, awning windows, clear pine ceiling boards, skylight, satin nickel fixtures, Douglas fir casing and trim, tile flooring, natural tree branch towel bar
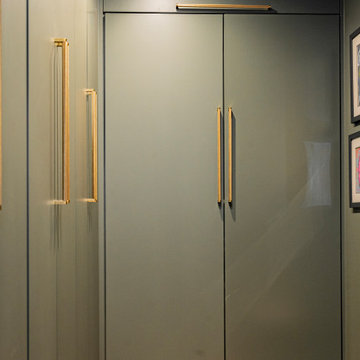
Inspiration for a 1950s men's light wood floor and brown floor walk-in closet remodel in Dallas with flat-panel cabinets and green cabinets
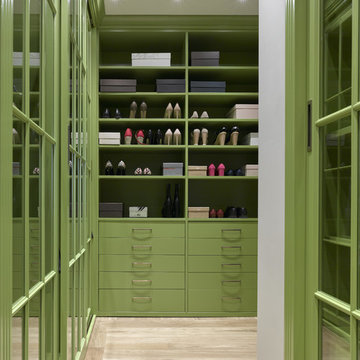
Дизайнер - Маргарита Мельникова. Фотограф - Сергей Ананьев.
Mid-sized transitional gender-neutral light wood floor and beige floor walk-in closet photo in Moscow with green cabinets
Mid-sized transitional gender-neutral light wood floor and beige floor walk-in closet photo in Moscow with green cabinets
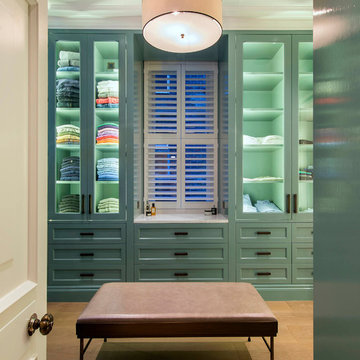
Light House Designs were able to come up with some fun lighting solutions for the home bar, gym and indoor basket ball court in this property.
Photos by Tom St Aubyn
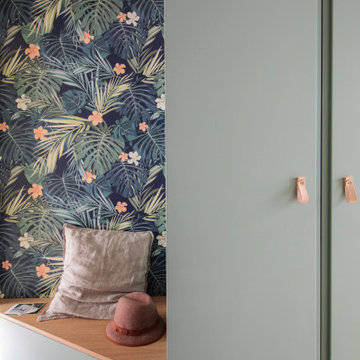
Large danish gender-neutral light wood floor walk-in closet photo in Paris with green cabinets
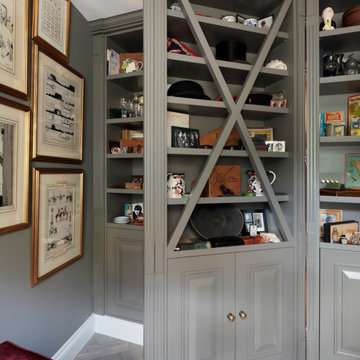
Our secret bespoke door, hidden within the bookcase in the ‘Man Den’ at our townhouse renovation in Chelsea, London. This is another example of what can be achieved with bespoke carpentry and great design ideas. The client loved it. The bookcase is filled with his collectables. Earlier in the week we showed you the velvet banquette seating in this room. Again, using our carpentry team. Let us know what you think.
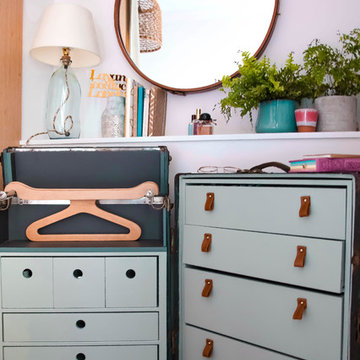
A beautiful mess
Example of a small cottage chic women's light wood floor and beige floor walk-in closet design in London with open cabinets and green cabinets
Example of a small cottage chic women's light wood floor and beige floor walk-in closet design in London with open cabinets and green cabinets
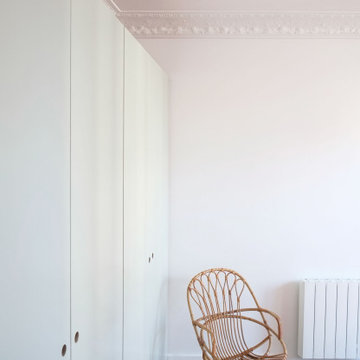
Vue sur le dressing sur mesure
Trendy gender-neutral light wood floor dressing room photo in Paris with beaded inset cabinets and green cabinets
Trendy gender-neutral light wood floor dressing room photo in Paris with beaded inset cabinets and green cabinets
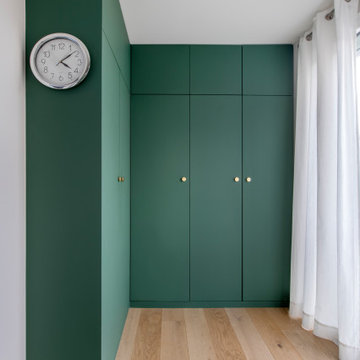
Dans ce grand appartement, l’accent a été mis sur des couleurs fortes qui donne du caractère à cet intérieur.
On retrouve un bleu nuit dans le salon avec la bibliothèque sur mesure ainsi que dans la chambre parentale. Cette couleur donne de la profondeur à la pièce ainsi qu’une ambiance intimiste. La couleur verte se décline dans la cuisine et dans l’entrée qui a été entièrement repensée pour être plus fonctionnelle. La verrière d’artiste au style industriel relie les deux espaces pour créer une continuité visuelle.
Enfin, on trouve une couleur plus forte, le rouge terracotta, dans l’espace servant à la fois de bureau et de buanderie. Elle donne du dynamisme à la pièce et inspire la créativité !
Un cocktail de couleurs tendance associé avec des matériaux de qualité, ça donne ça !
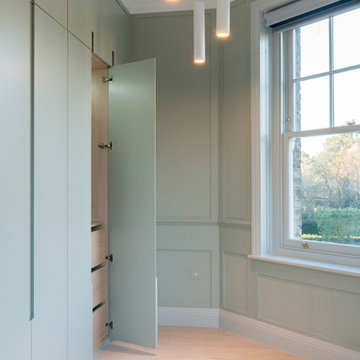
Inspiration for a mid-sized contemporary gender-neutral light wood floor and white floor built-in closet remodel in London with flat-panel cabinets and green cabinets
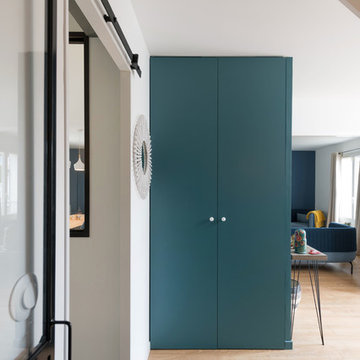
Example of a small transitional gender-neutral light wood floor and beige floor reach-in closet design in Lyon with flat-panel cabinets and green cabinets
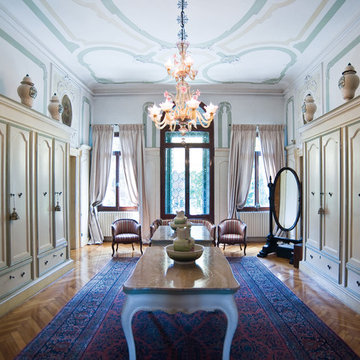
Restauro di esterni ed interni, Art & Decor ed arredamento di una villa palladiana del 16° Secolo.
Località Riviera del Brenta - Venezia ITA.
Studio La Noce
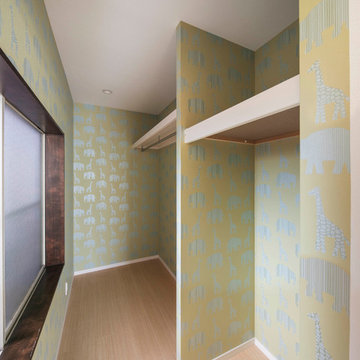
光と風のリノベーション住宅 Design by OginoTakamitsu Atelier
Walk-in closet - small scandinavian women's light wood floor and beige floor walk-in closet idea in Other with open cabinets and green cabinets
Walk-in closet - small scandinavian women's light wood floor and beige floor walk-in closet idea in Other with open cabinets and green cabinets
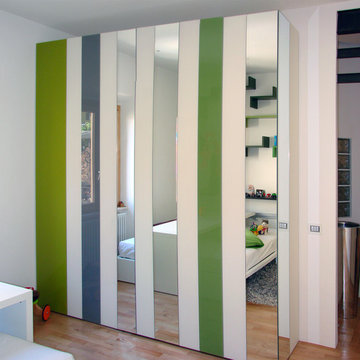
Armadio NOW lago ante in vetro colorato e specchio
Closet - mid-sized contemporary light wood floor closet idea in Other with green cabinets
Closet - mid-sized contemporary light wood floor closet idea in Other with green cabinets
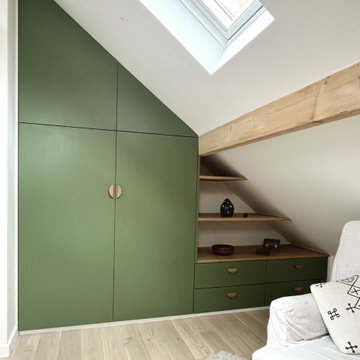
Aménagement et décoration d'une chambre parentale avec la création de placards, dressings, commodes, bibliothèques et meubles sur-mesure sous les combles
Light Wood Floor Closet with Green Cabinets Ideas
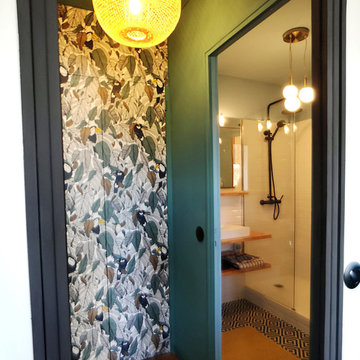
Example of a small 1950s light wood floor and orange floor reach-in closet design in Marseille with beaded inset cabinets and green cabinets
1





