Light Wood Floor and Wallpaper Ceiling Closet Ideas
Refine by:
Budget
Sort by:Popular Today
1 - 20 of 89 photos
Item 1 of 3

Mid-sized elegant gender-neutral light wood floor, brown floor and wallpaper ceiling walk-in closet photo in Chicago with flat-panel cabinets and white cabinets
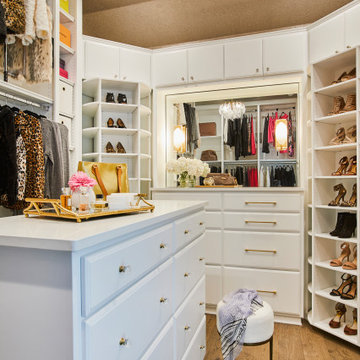
Our Ridgewood Estate project is a new build custom home located on acreage with a lake. It is filled with luxurious materials and family friendly details.

Our friend Jenna from Jenna Sue Design came to us in early January 2021, looking to see if we could help bring her closet makeover to life. She was looking to use IKEA PAX doors as a starting point, and built around it. Additional features she had in mind were custom boxes above the PAX units, using one unit to holder drawers and custom sized doors with mirrors, and crafting a vanity desk in-between two units on the other side of the wall.
We worked closely with Jenna and sponsored all of the custom door and panel work for this project, which were made from our DIY Paint Grade Shaker MDF. Jenna painted everything we provided, added custom trim to the inside of the shaker rails from Ekena Millwork, and built custom boxes to create a floor to ceiling look.
The final outcome is an incredible example of what an idea can turn into through a lot of hard work and dedication. This project had a lot of ups and downs for Jenna, but we are thrilled with the outcome, and her and her husband Lucas deserve all the positive feedback they've received!
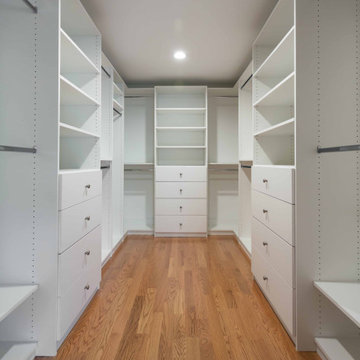
Huge arts and crafts gender-neutral light wood floor, brown floor and wallpaper ceiling walk-in closet photo in Chicago with open cabinets and white cabinets
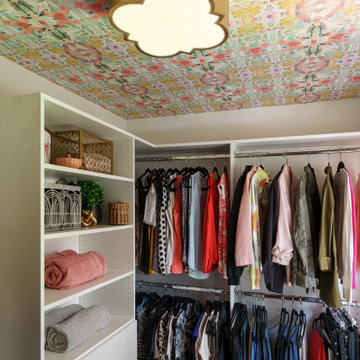
Example of a gender-neutral light wood floor, brown floor and wallpaper ceiling walk-in closet design in Kansas City with flat-panel cabinets and white cabinets

Example of a large transitional women's light wood floor, beige floor and wallpaper ceiling dressing room design in Los Angeles with shaker cabinets and white cabinets
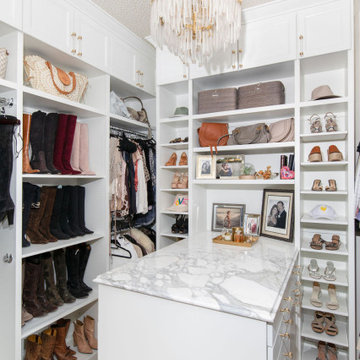
Mid-sized transitional light wood floor and wallpaper ceiling walk-in closet photo in Austin with shaker cabinets and white cabinets
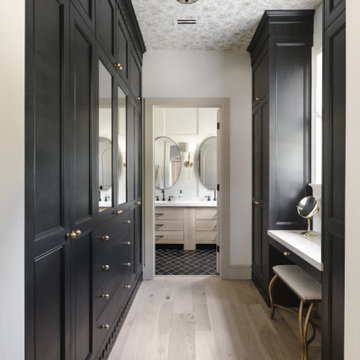
Our friend Jenna from Jenna Sue Design came to us in early January 2021, looking to see if we could help bring her closet makeover to life. She was looking to use IKEA PAX doors as a starting point, and built around it. Additional features she had in mind were custom boxes above the PAX units, using one unit to holder drawers and custom sized doors with mirrors, and crafting a vanity desk in-between two units on the other side of the wall.
We worked closely with Jenna and sponsored all of the custom door and panel work for this project, which were made from our DIY Paint Grade Shaker MDF. Jenna painted everything we provided, added custom trim to the inside of the shaker rails from Ekena Millwork, and built custom boxes to create a floor to ceiling look.
The final outcome is an incredible example of what an idea can turn into through a lot of hard work and dedication. This project had a lot of ups and downs for Jenna, but we are thrilled with the outcome, and her and her husband Lucas deserve all the positive feedback they've received!
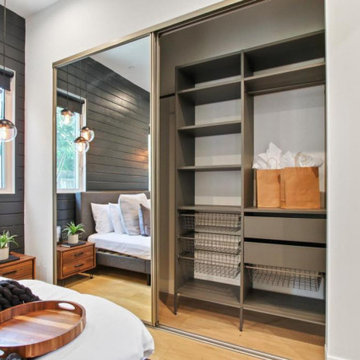
Introducing a brand new construction that boasts a modern and awe-inspiring design! This complete home renovation combines exquisite elements throughout, creating a luxurious space that's definitely worth marveling at. With a stunning bathroom that features beautifully crafted wood cabinetry and black fixtures with a double sink and double mirror, the bathroom of this home is an absolute show stopper. The spacious bedroom features hardwood flooring that brings warmth and comfort, making it easy to unwind after a long day. The kitchen also screams excellence - with subway tile backsplash, hardwood flooring, stainless steel fixtures, and a white marble countertop, cooking and entertaining will be effortless. This new construction home is a reflection of luxury and sophistication, and it is sure to impress anyone who passes through it.
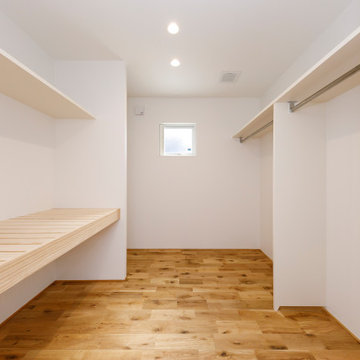
内外ともにホワイトが印象的なシンプルなお家は、どんなインテリアでも映えるコーディネートを楽しむ空間になっている。
Example of a gender-neutral light wood floor, beige floor and wallpaper ceiling walk-in closet design in Other with beaded inset cabinets
Example of a gender-neutral light wood floor, beige floor and wallpaper ceiling walk-in closet design in Other with beaded inset cabinets
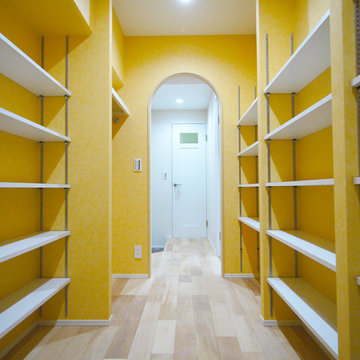
南欧風の明るいカラーの大容量ウォークインクローゼット。
Example of a tuscan light wood floor, beige floor and wallpaper ceiling walk-in closet design in Tokyo
Example of a tuscan light wood floor, beige floor and wallpaper ceiling walk-in closet design in Tokyo
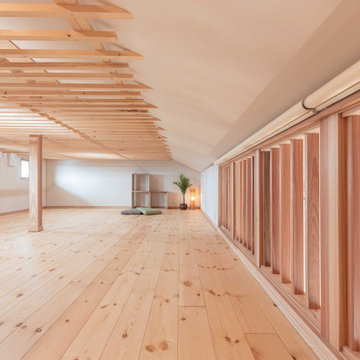
小屋裏には大家族の荷物を置ける大収納を設けました。
20畳以上のおおきいスペースです。
Large light wood floor, brown floor and wallpaper ceiling closet photo in Other
Large light wood floor, brown floor and wallpaper ceiling closet photo in Other
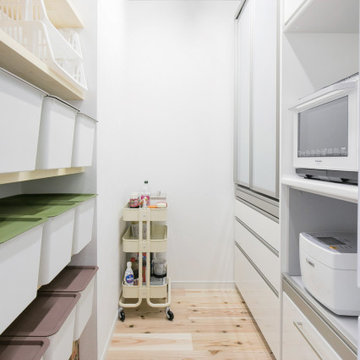
キッチン周りの収納は独立型のパントリーに。
見た目もスッキリで使い勝手抜群!
Example of a farmhouse women's light wood floor and wallpaper ceiling walk-in closet design in Fukuoka with flat-panel cabinets and white cabinets
Example of a farmhouse women's light wood floor and wallpaper ceiling walk-in closet design in Fukuoka with flat-panel cabinets and white cabinets
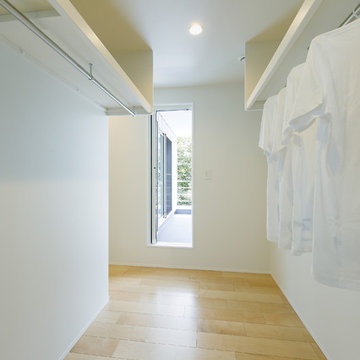
広々空間のウォークインクローゼット。
奥にあるバルコニーから洗濯物を一直線に取り込める快適間取り。
Walk-in closet - small scandinavian gender-neutral light wood floor, brown floor and wallpaper ceiling walk-in closet idea in Tokyo Suburbs with open cabinets and white cabinets
Walk-in closet - small scandinavian gender-neutral light wood floor, brown floor and wallpaper ceiling walk-in closet idea in Tokyo Suburbs with open cabinets and white cabinets
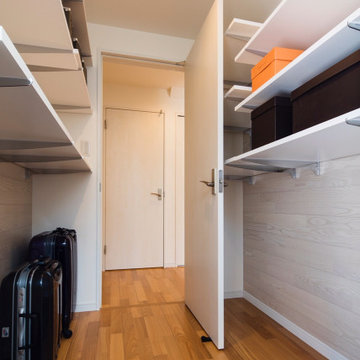
足立区の家 K
収納と洗濯のしやすさにこだわった、テラスハウスです。
株式会社小木野貴光アトリエ一級建築士建築士事務所
https://www.ogino-a.com/
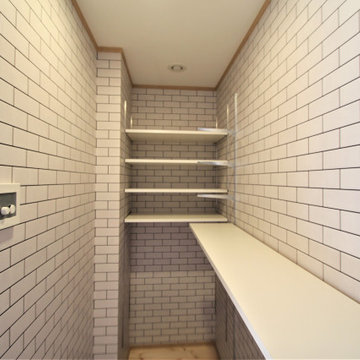
キッチン背面の大型パントリー
Example of a danish light wood floor, brown floor and wallpaper ceiling walk-in closet design in Other with open cabinets and white cabinets
Example of a danish light wood floor, brown floor and wallpaper ceiling walk-in closet design in Other with open cabinets and white cabinets
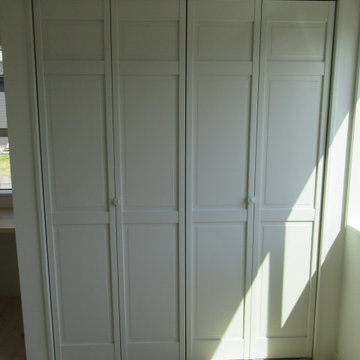
Mid-sized beach style light wood floor, beige floor and wallpaper ceiling closet photo in Other
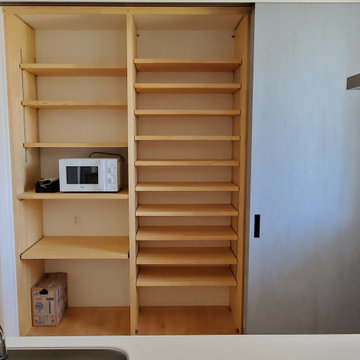
収納量たっぷりの造作棚。
Small danish gender-neutral light wood floor, beige floor and wallpaper ceiling built-in closet photo in Other with flat-panel cabinets
Small danish gender-neutral light wood floor, beige floor and wallpaper ceiling built-in closet photo in Other with flat-panel cabinets
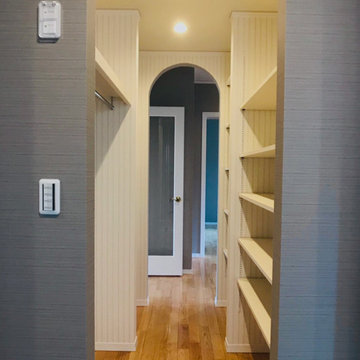
Large danish gender-neutral light wood floor, beige floor and wallpaper ceiling walk-in closet photo in Other with open cabinets
Light Wood Floor and Wallpaper Ceiling Closet Ideas
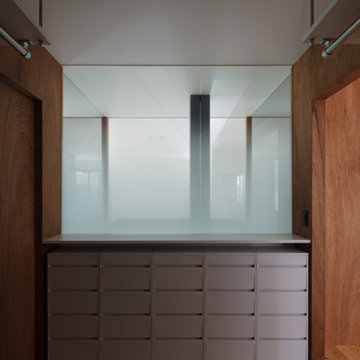
Mid-sized danish gender-neutral light wood floor and wallpaper ceiling walk-in closet photo in Fukuoka
1





