Light Wood Floor and Brown Floor Closet Ideas
Refine by:
Budget
Sort by:Popular Today
1 - 20 of 1,239 photos
Item 1 of 3

Tk Images
Example of a large transitional gender-neutral light wood floor and brown floor walk-in closet design in Houston with flat-panel cabinets and gray cabinets
Example of a large transitional gender-neutral light wood floor and brown floor walk-in closet design in Houston with flat-panel cabinets and gray cabinets
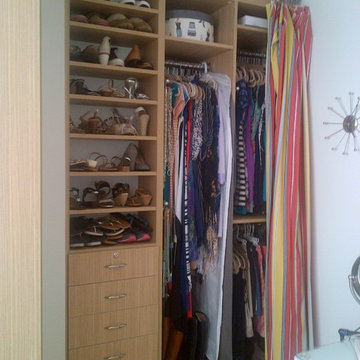
No closet? No problem. We'll build you one to complement your space, design style and storage needs.
Reach-in closet - small contemporary gender-neutral light wood floor and brown floor reach-in closet idea in Los Angeles with flat-panel cabinets and light wood cabinets
Reach-in closet - small contemporary gender-neutral light wood floor and brown floor reach-in closet idea in Los Angeles with flat-panel cabinets and light wood cabinets

This residence was a complete gut renovation of a 4-story row house in Park Slope, and included a new rear extension and penthouse addition. The owners wished to create a warm, family home using a modern language that would act as a clean canvas to feature rich textiles and items from their world travels. As with most Brooklyn row houses, the existing house suffered from a lack of natural light and connection to exterior spaces, an issue that Principal Brendan Coburn is acutely aware of from his experience re-imagining historic structures in the New York area. The resulting architecture is designed around moments featuring natural light and views to the exterior, of both the private garden and the sky, throughout the house, and a stripped-down language of detailing and finishes allows for the concept of the modern-natural to shine.
Upon entering the home, the kitchen and dining space draw you in with views beyond through the large glazed opening at the rear of the house. An extension was built to allow for a large sunken living room that provides a family gathering space connected to the kitchen and dining room, but remains distinctly separate, with a strong visual connection to the rear garden. The open sculptural stair tower was designed to function like that of a traditional row house stair, but with a smaller footprint. By extending it up past the original roof level into the new penthouse, the stair becomes an atmospheric shaft for the spaces surrounding the core. All types of weather – sunshine, rain, lightning, can be sensed throughout the home through this unifying vertical environment. The stair space also strives to foster family communication, making open living spaces visible between floors. At the upper-most level, a free-form bench sits suspended over the stair, just by the new roof deck, which provides at-ease entertaining. Oak was used throughout the home as a unifying material element. As one travels upwards within the house, the oak finishes are bleached to further degrees as a nod to how light enters the home.
The owners worked with CWB to add their own personality to the project. The meter of a white oak and blackened steel stair screen was designed by the family to read “I love you” in Morse Code, and tile was selected throughout to reference places that hold special significance to the family. To support the owners’ comfort, the architectural design engages passive house technologies to reduce energy use, while increasing air quality within the home – a strategy which aims to respect the environment while providing a refuge from the harsh elements of urban living.
This project was published by Wendy Goodman as her Space of the Week, part of New York Magazine’s Design Hunting on The Cut.
Photography by Kevin Kunstadt

Walk-in closet - mid-sized country gender-neutral light wood floor and brown floor walk-in closet idea in Boston with open cabinets and white cabinets
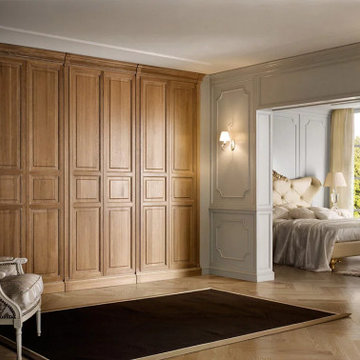
We work with the finest Italian closet manufacturers in the industry. Their combination of creativity and innovation gives way to logical and elegant closet systems that we customize to your needs.

Mid-sized elegant gender-neutral light wood floor, brown floor and wallpaper ceiling walk-in closet photo in Chicago with flat-panel cabinets and white cabinets
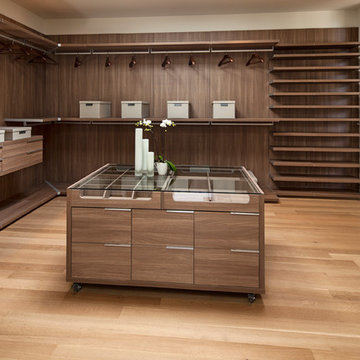
Inspiration for a huge contemporary gender-neutral light wood floor and brown floor dressing room remodel in Los Angeles with open cabinets and dark wood cabinets
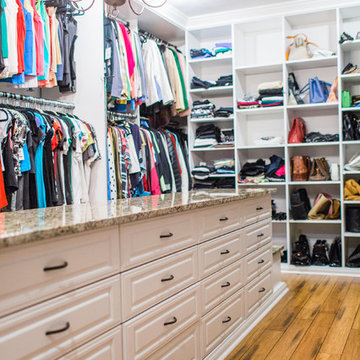
Example of a mid-sized transitional women's light wood floor and brown floor walk-in closet design in Orlando with raised-panel cabinets and white cabinets
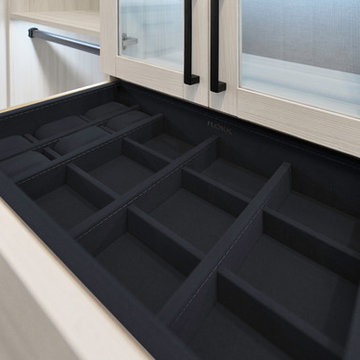
Italian imported finishes- Tuscan Moon and Corsican Weave
Mid-sized beach style gender-neutral light wood floor and brown floor walk-in closet photo in Orange County with glass-front cabinets and white cabinets
Mid-sized beach style gender-neutral light wood floor and brown floor walk-in closet photo in Orange County with glass-front cabinets and white cabinets
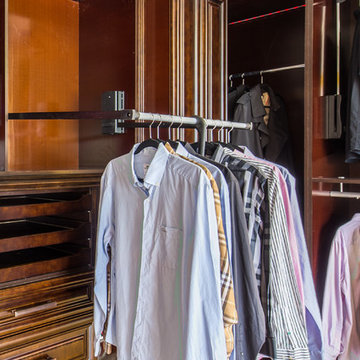
Dressing room - large traditional gender-neutral light wood floor and brown floor dressing room idea in Atlanta with raised-panel cabinets and dark wood cabinets
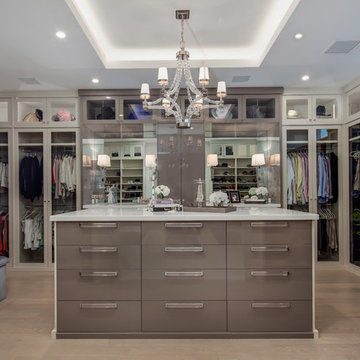
Indy Ferrufino
EIF Images
eifimages@gmail.com
Inspiration for a mid-sized contemporary gender-neutral light wood floor and brown floor walk-in closet remodel in Phoenix with glass-front cabinets and white cabinets
Inspiration for a mid-sized contemporary gender-neutral light wood floor and brown floor walk-in closet remodel in Phoenix with glass-front cabinets and white cabinets
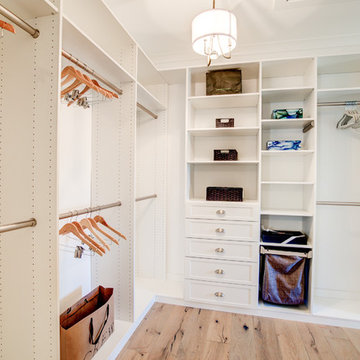
The master closet in the Potomac has 2 entryways connecting to the master bath and the master bedroom! The custom shelving units were provided by Closet Factory!
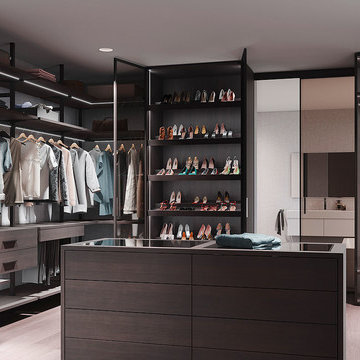
Space Collection from BAU-Closets
Example of a large trendy gender-neutral light wood floor and brown floor walk-in closet design in Boston with open cabinets and dark wood cabinets
Example of a large trendy gender-neutral light wood floor and brown floor walk-in closet design in Boston with open cabinets and dark wood cabinets
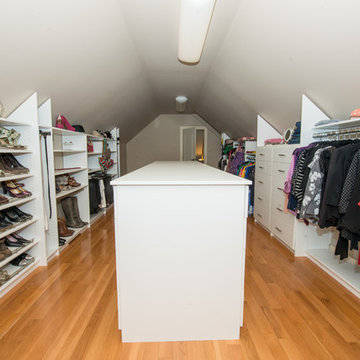
Wilhelm Photography
Example of a large classic gender-neutral light wood floor and brown floor walk-in closet design in Other with open cabinets and white cabinets
Example of a large classic gender-neutral light wood floor and brown floor walk-in closet design in Other with open cabinets and white cabinets
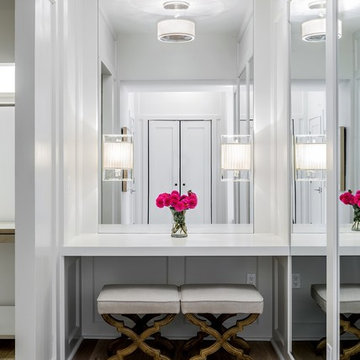
Keitaro Yoshioka Photography
Dressing room - mid-sized contemporary gender-neutral light wood floor and brown floor dressing room idea in Boston
Dressing room - mid-sized contemporary gender-neutral light wood floor and brown floor dressing room idea in Boston
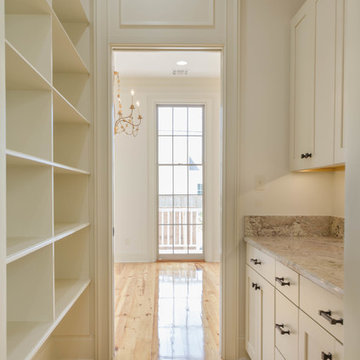
Unique butler's pantry feature in the Greek Revival home at Bakery Village.
Elegant light wood floor and brown floor walk-in closet photo in New Orleans with shaker cabinets and white cabinets
Elegant light wood floor and brown floor walk-in closet photo in New Orleans with shaker cabinets and white cabinets
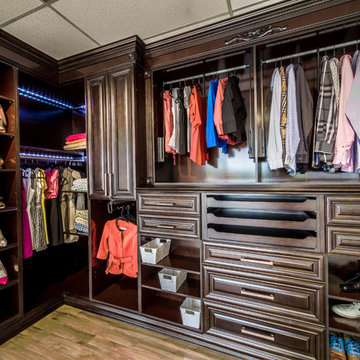
Example of a large transitional gender-neutral light wood floor and brown floor dressing room design in Atlanta with raised-panel cabinets and dark wood cabinets

Mid-sized minimalist men's light wood floor and brown floor walk-in closet photo in Other with flat-panel cabinets and medium tone wood cabinets
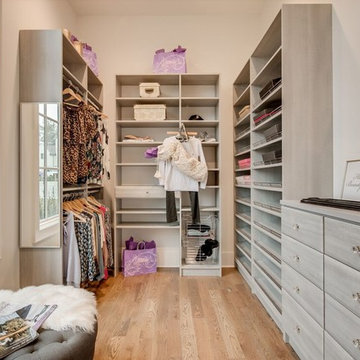
Large elegant women's light wood floor and brown floor walk-in closet photo in Other with flat-panel cabinets and gray cabinets
Light Wood Floor and Brown Floor Closet Ideas
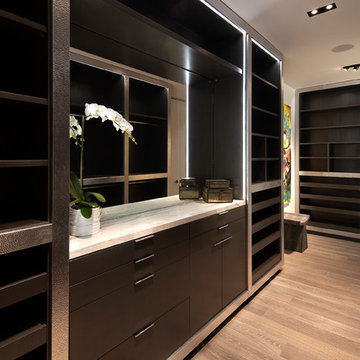
Walk-in closet - large contemporary gender-neutral light wood floor and brown floor walk-in closet idea in Los Angeles with flat-panel cabinets and dark wood cabinets
1





