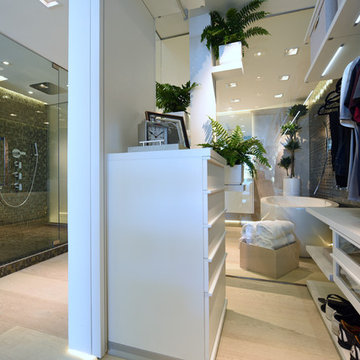Dressing Room Ideas
Sort by:Popular Today
781 - 800 of 9,027 photos
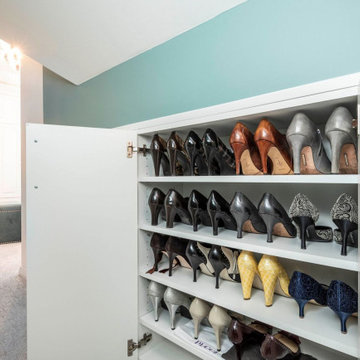
This homeowner loved her home, loved the location, but it needed updating and a more efficient use of the condensed space she had for her master bedroom/bath.
She was desirous of a spa-like master suite that not only used all spaces efficiently but was a tranquil escape to enjoy.
Her master bathroom was small, dated and inefficient with a corner shower and she used a couple small areas for storage but needed a more formal master closet and designated space for her shoes. Additionally, we were working with severely sloped ceilings in this space, which required us to be creative in utilizing the space for a hallway as well as prized shoe storage while stealing space from the bedroom. She also asked for a laundry room on this floor, which we were able to create using stackable units. Custom closet cabinetry allowed for closed storage and a fun light fixture complete the space. Her new master bathroom allowed for a large shower with fun tile and bench, custom cabinetry with transitional plumbing fixtures, and a sliding barn door for privacy.
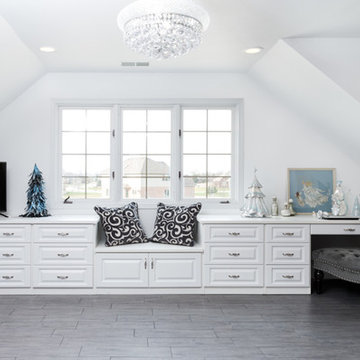
The homeowner wanted this bonus room area to function as additional storage and create a boutique dressing room for their daughter since she only had smaller reach in closets in her bedroom area. The project was completed using a white melamine and traditional raised panel doors. The design includes double hanging sections, shoe & boot storage, upper ‘cubbies’ for extra storage or a decorative display area, a wall length of drawers with a window bench and a vanity sitting area. The design is completed with fluted columns, large crown molding, and decorative applied end panels. The full length mirror was a must add for wardrobe checks.
Designed by Marcia Spinosa for Closet Organizing Systems
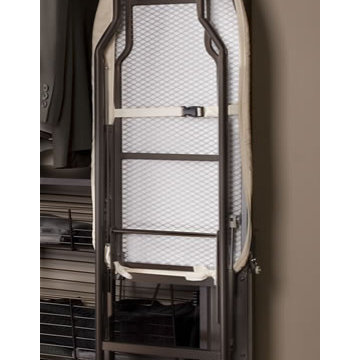
Pull-Down Ironing Board
{Perfection Custom Closets
www.APerfectCloset.com
Chicago, Illinois}
Inspiration for a small modern gender-neutral dressing room remodel in Chicago
Inspiration for a small modern gender-neutral dressing room remodel in Chicago
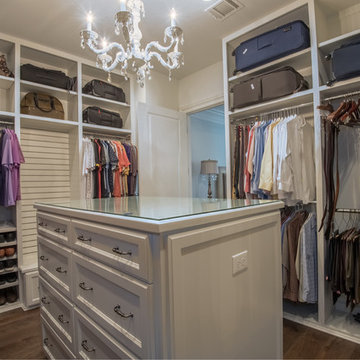
Example of a large transitional women's dark wood floor and brown floor dressing room design in Houston with recessed-panel cabinets and white cabinets
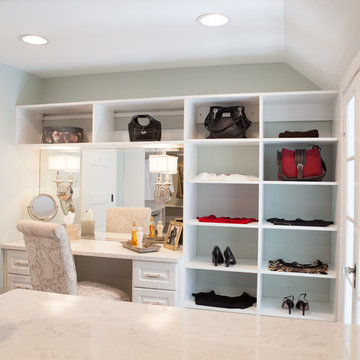
Joe Nowak
Dressing room - large farmhouse gender-neutral medium tone wood floor dressing room idea in Chicago with white cabinets and raised-panel cabinets
Dressing room - large farmhouse gender-neutral medium tone wood floor dressing room idea in Chicago with white cabinets and raised-panel cabinets
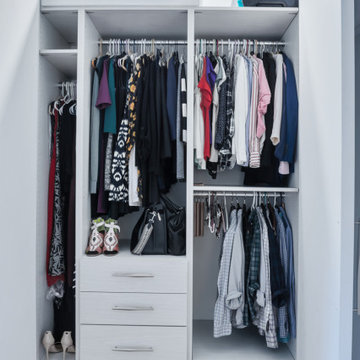
California closet, gray oak finish
Inspiration for a mid-sized modern gender-neutral medium tone wood floor and brown floor dressing room remodel in New York with flat-panel cabinets and gray cabinets
Inspiration for a mid-sized modern gender-neutral medium tone wood floor and brown floor dressing room remodel in New York with flat-panel cabinets and gray cabinets
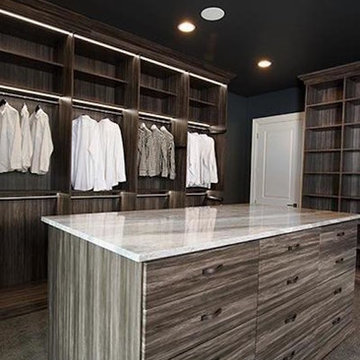
Dressing room - large transitional men's carpeted and gray floor dressing room idea in DC Metro with flat-panel cabinets and dark wood cabinets

This custom built 2-story French Country style home is a beautiful retreat in the South Tampa area. The exterior of the home was designed to strike a subtle balance of stucco and stone, brought together by a neutral color palette with contrasting rust-colored garage doors and shutters. To further emphasize the European influence on the design, unique elements like the curved roof above the main entry and the castle tower that houses the octagonal shaped master walk-in shower jutting out from the main structure. Additionally, the entire exterior form of the home is lined with authentic gas-lit sconces. The rear of the home features a putting green, pool deck, outdoor kitchen with retractable screen, and rain chains to speak to the country aesthetic of the home.
Inside, you are met with a two-story living room with full length retractable sliding glass doors that open to the outdoor kitchen and pool deck. A large salt aquarium built into the millwork panel system visually connects the media room and living room. The media room is highlighted by the large stone wall feature, and includes a full wet bar with a unique farmhouse style bar sink and custom rustic barn door in the French Country style. The country theme continues in the kitchen with another larger farmhouse sink, cabinet detailing, and concealed exhaust hood. This is complemented by painted coffered ceilings with multi-level detailed crown wood trim. The rustic subway tile backsplash is accented with subtle gray tile, turned at a 45 degree angle to create interest. Large candle-style fixtures connect the exterior sconces to the interior details. A concealed pantry is accessed through hidden panels that match the cabinetry. The home also features a large master suite with a raised plank wood ceiling feature, and additional spacious guest suites. Each bathroom in the home has its own character, while still communicating with the overall style of the home.
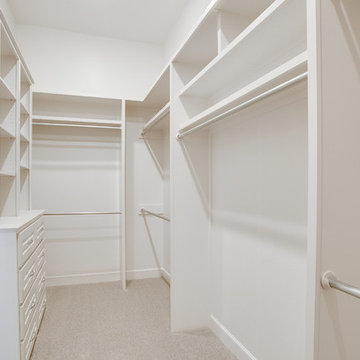
Inspiration for a mid-sized transitional gender-neutral carpeted and beige floor dressing room remodel in Austin with recessed-panel cabinets and white cabinets
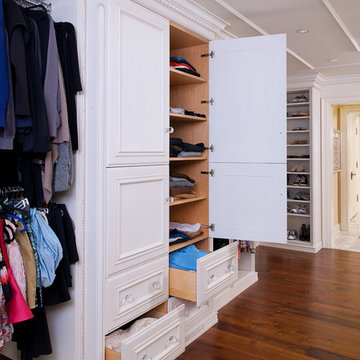
Craig Thompson Photography
Dressing room - huge traditional women's light wood floor dressing room idea in Other with white cabinets and raised-panel cabinets
Dressing room - huge traditional women's light wood floor dressing room idea in Other with white cabinets and raised-panel cabinets
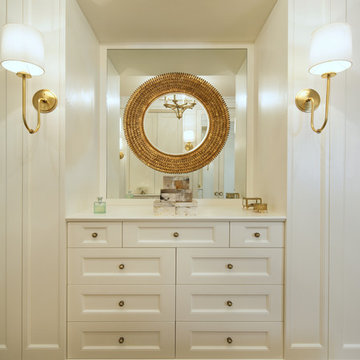
A completely custom dressing area off the master bedroom makes this space perfectly designed for the home owner's needs. Photography by Peter Rymwid.
Large transitional women's dark wood floor and brown floor dressing room photo in New York with recessed-panel cabinets and white cabinets
Large transitional women's dark wood floor and brown floor dressing room photo in New York with recessed-panel cabinets and white cabinets

-Cabinets: HAAS, Cherry wood species with a Barnwood Stain and Shakertown – V door style
-Berenson cabinetry hardware 9425-4055
-Floor: SHAW Napa Plank 6x24 tiles for floor and shower surround Niche tiles are SHAW Napa Plank 2 x 21 with GLAZZIO Crystal Morning mist accent/Silverado Power group
-Counter Tops: Vicostone Onyx White Polished in laundry area, desk and master closet
-Shiplap: custom white washed tongue and grove pine
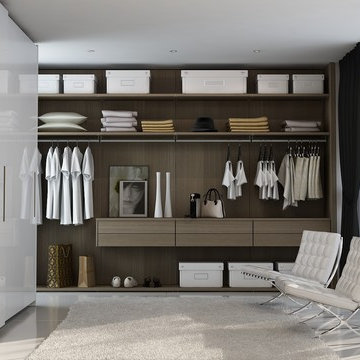
Dressing room - contemporary gender-neutral white floor dressing room idea in Charlotte with flat-panel cabinets and dark wood cabinets

We built 24" deep boxes to really showcase the beauty of this walk-in closet. Taller hanging was installed for longer jackets and dusters, and short hanging for scarves. Custom-designed jewelry trays were added. Valet rods were mounted to help organize outfits and simplify packing for trips. A pair of antique benches makes the space inviting.
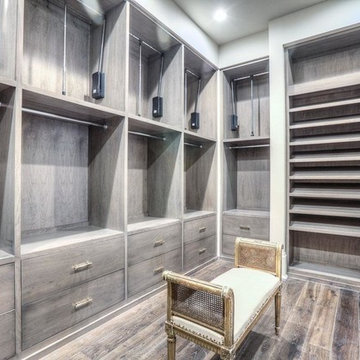
Brickmoon Design Residential Architecture
Dressing room - large transitional gender-neutral medium tone wood floor dressing room idea in Houston with flat-panel cabinets and gray cabinets
Dressing room - large transitional gender-neutral medium tone wood floor dressing room idea in Houston with flat-panel cabinets and gray cabinets
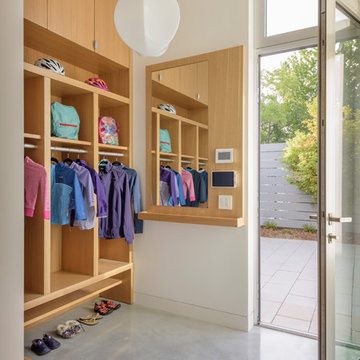
Shared closet for outerwears
Example of a mid-sized minimalist gender-neutral linoleum floor and gray floor dressing room design in San Francisco with open cabinets and brown cabinets
Example of a mid-sized minimalist gender-neutral linoleum floor and gray floor dressing room design in San Francisco with open cabinets and brown cabinets
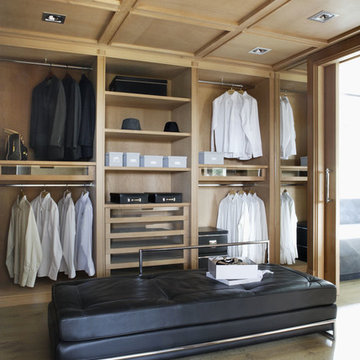
Custom built cedar wood. Coffered ceiling
The wide plank flooring installed is Lignum Elite - Ibiza (Platinum Collection).
Example of a trendy dressing room design in Madrid
Example of a trendy dressing room design in Madrid
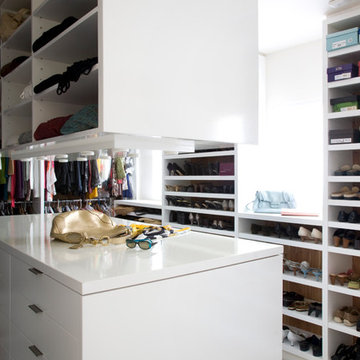
Dressing room - large contemporary women's carpeted dressing room idea in Los Angeles with flat-panel cabinets and white cabinets
Dressing Room Ideas
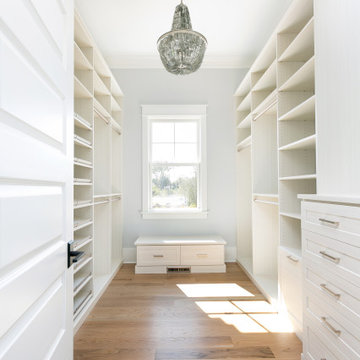
Mid-sized beach style medium tone wood floor and brown floor dressing room photo in Charleston with white cabinets
40






