Coastal Bath with Distressed Cabinets Ideas
Refine by:
Budget
Sort by:Popular Today
121 - 140 of 345 photos
Item 1 of 3
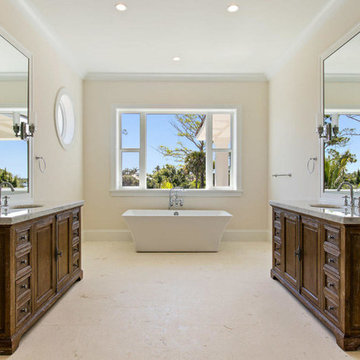
Bathroom - large coastal master limestone floor, beige floor and single-sink bathroom idea in Miami with distressed cabinets, white walls, an undermount sink, marble countertops, white countertops, furniture-like cabinets and a hinged shower door
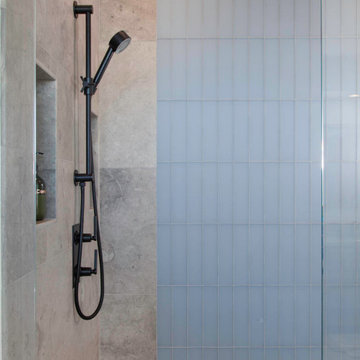
The clients wanted a refresh on their master suite while keeping the majority of the plumbing in the same space. Keeping the shower were it was we simply
removed some minimal walls at their master shower area which created a larger, more dramatic, and very functional master wellness retreat.
The new space features a expansive showering area, as well as two furniture sink vanity, and seated makeup area. A serene color palette and a variety of textures gives this bathroom a spa-like vibe and the dusty blue highlights repeated in glass accent tiles, delicate wallpaper and customized blue tub.
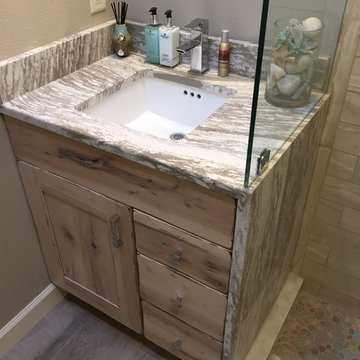
Beautiful character maple vanity with Oakmoor Cambria top and undermount sink look great in this beach themed home.
Inspiration for a mid-sized coastal porcelain tile bathroom remodel in Cleveland with shaker cabinets, distressed cabinets, beige walls, an undermount sink and quartzite countertops
Inspiration for a mid-sized coastal porcelain tile bathroom remodel in Cleveland with shaker cabinets, distressed cabinets, beige walls, an undermount sink and quartzite countertops
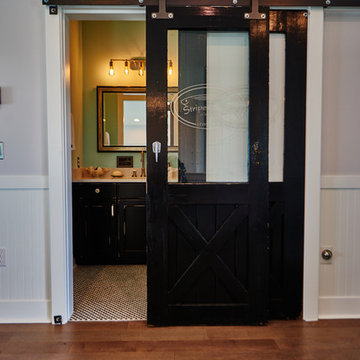
Inspiration for a small coastal porcelain tile and multicolored floor bathroom remodel in Other with shaker cabinets, distressed cabinets, a two-piece toilet, blue walls, an undermount sink and beige countertops
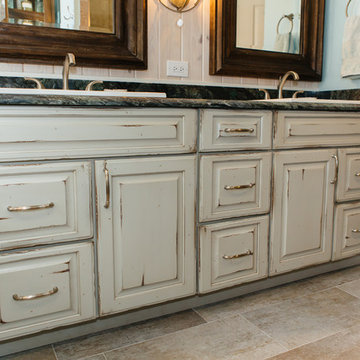
The mix of drawers and cabinets offer accessible storage in this beachy master bath remodel.
Photographed by: NIMA Fine Art Photography
Drop-in bathtub - mid-sized coastal master porcelain tile drop-in bathtub idea in Orlando with raised-panel cabinets, distressed cabinets, blue walls, a drop-in sink and granite countertops
Drop-in bathtub - mid-sized coastal master porcelain tile drop-in bathtub idea in Orlando with raised-panel cabinets, distressed cabinets, blue walls, a drop-in sink and granite countertops
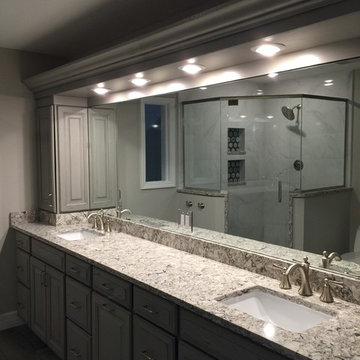
This master bathroom underwent a full remodel and was reconfigured to fit our clients needs. We removed a large corner tub, switched up the layout, and added a large neoangle walk in shower and lots of vanity space. Gray distressed cabinets are featured here with Cambria Quartz countertops and recessed lighting.
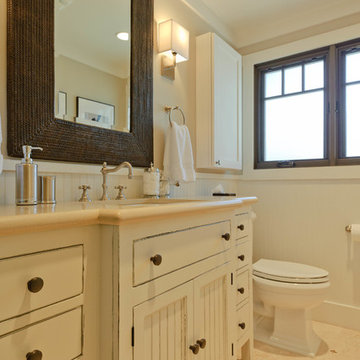
One of two full Guest Baths, this one features a distressed ivory vanity with under-mount sink, beadboard wainscotting, and limestone tile flooring.
Bathroom - mid-sized coastal master limestone floor and beige floor bathroom idea in Other with beaded inset cabinets, distressed cabinets, a two-piece toilet, beige walls, an undermount sink, beige countertops, solid surface countertops and a hinged shower door
Bathroom - mid-sized coastal master limestone floor and beige floor bathroom idea in Other with beaded inset cabinets, distressed cabinets, a two-piece toilet, beige walls, an undermount sink, beige countertops, solid surface countertops and a hinged shower door
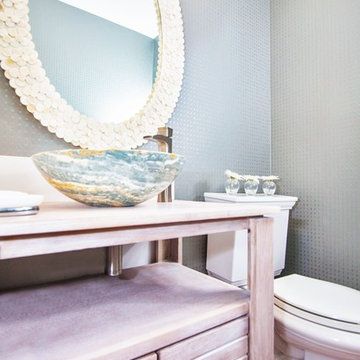
Inspiration for a mid-sized coastal medium tone wood floor and brown floor powder room remodel in Orange County with furniture-like cabinets, distressed cabinets, a vessel sink, wood countertops, a two-piece toilet, beige countertops and gray walls

TEAM
Interior Designer: LDa Architecture & Interiors
Builder: Youngblood Builders
Photographer: Greg Premru Photography
Powder room - small coastal light wood floor and beige floor powder room idea in Boston with open cabinets, distressed cabinets, a one-piece toilet, white walls, a vessel sink, soapstone countertops and black countertops
Powder room - small coastal light wood floor and beige floor powder room idea in Boston with open cabinets, distressed cabinets, a one-piece toilet, white walls, a vessel sink, soapstone countertops and black countertops
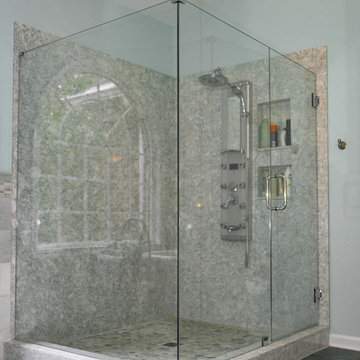
Claw-foot bathtub - mid-sized coastal gray tile and porcelain tile ceramic tile claw-foot bathtub idea in Atlanta with furniture-like cabinets, distressed cabinets, blue walls, a vessel sink, granite countertops, a hinged shower door and gray countertops
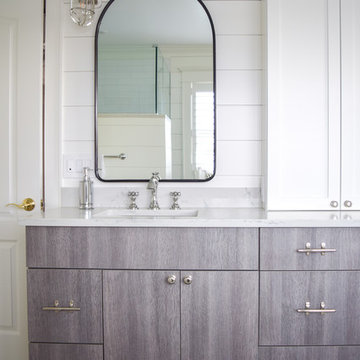
Bathroom - large coastal master light wood floor bathroom idea in New York with flat-panel cabinets, distressed cabinets, a one-piece toilet, white walls, an undermount sink, quartz countertops, a hinged shower door and white countertops
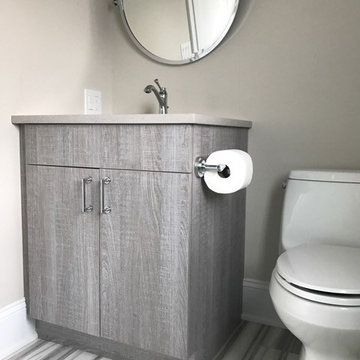
Inspiration for a small coastal 3/4 gray tile and ceramic tile ceramic tile alcove shower remodel in Philadelphia with flat-panel cabinets, distressed cabinets, a one-piece toilet, gray walls, a drop-in sink and quartzite countertops
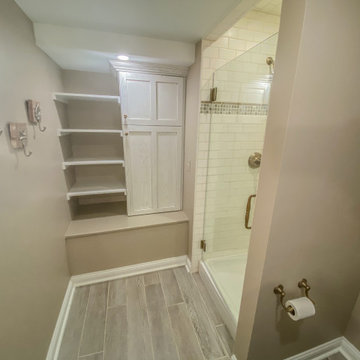
Example of a small beach style beige tile and ceramic tile porcelain tile, beige floor and single-sink alcove shower design in Other with recessed-panel cabinets, distressed cabinets, beige walls, quartz countertops, a hinged shower door, beige countertops and a built-in vanity
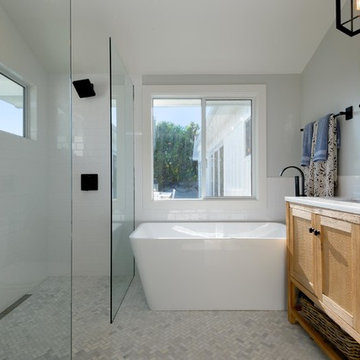
KatRoosHill Design, David Palermo Photography
Small beach style master white tile and ceramic tile marble floor and white floor bathroom photo in Santa Barbara with furniture-like cabinets, distressed cabinets, a two-piece toilet, blue walls, a console sink, marble countertops and white countertops
Small beach style master white tile and ceramic tile marble floor and white floor bathroom photo in Santa Barbara with furniture-like cabinets, distressed cabinets, a two-piece toilet, blue walls, a console sink, marble countertops and white countertops
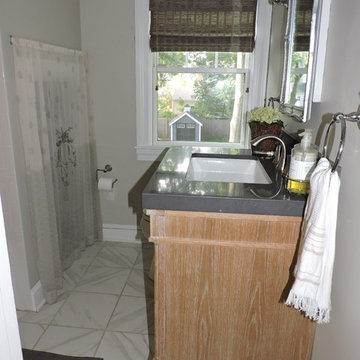
Updated beach style vanity with a quartz gray top. Tumbled marble look for the tile floor. Woven wood adds texture and pattern to this simple clean bathroom.
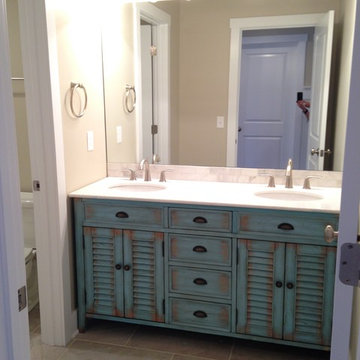
Example of a beach style bathroom design in Other with louvered cabinets, distressed cabinets, beige walls and an undermount sink
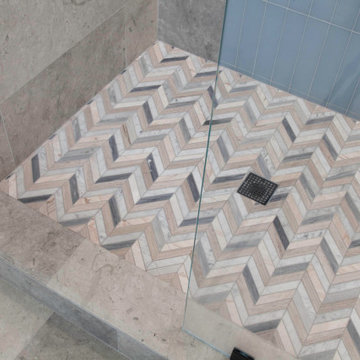
The clients wanted a refresh on their master suite while keeping the majority of the plumbing in the same space. Keeping the shower were it was we simply
removed some minimal walls at their master shower area which created a larger, more dramatic, and very functional master wellness retreat.
The new space features a expansive showering area, as well as two furniture sink vanity, and seated makeup area. A serene color palette and a variety of textures gives this bathroom a spa-like vibe and the dusty blue highlights repeated in glass accent tiles, delicate wallpaper and customized blue tub.
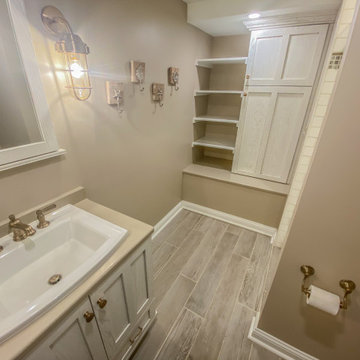
Inspiration for a small coastal beige tile and ceramic tile porcelain tile, beige floor and single-sink alcove shower remodel in Other with recessed-panel cabinets, distressed cabinets, beige walls, quartz countertops, a hinged shower door, beige countertops and a built-in vanity
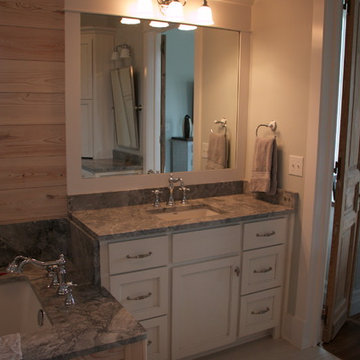
This coastal home was designed by Bob Chatham Custom Home Design and built by Phillip Vlahos.
Inspiration for a coastal master bathroom remodel in Miami with an undermount sink, shaker cabinets, distressed cabinets and an undermount tub
Inspiration for a coastal master bathroom remodel in Miami with an undermount sink, shaker cabinets, distressed cabinets and an undermount tub
Coastal Bath with Distressed Cabinets Ideas
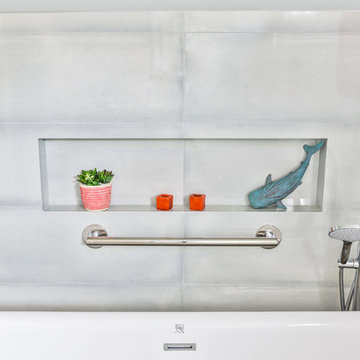
"Kerry Taylor was professional and courteous from our first meeting forwards. We took a long time to decide on our final design but Kerry and his design team were patient and respectful and waited until we were ready to move forward. There was never a sense of being pushed into anything we didn’t like. They listened, carefully considered our requests and delivered an awesome plan for our new bathroom. Kerry also broke down everything so that we could consider several alternatives for features and finishes and was mindful to stay within our budget. He accommodated some on-the-fly changes, after construction was underway and suggested effective solutions for any unforeseen problems that arose.
Having construction done in close proximity to our master bedroom was a challenge but the excellent crew TaylorPro had on our job made it relatively painless: courteous and polite, arrived on time daily, worked hard, pretty much nonstop and cleaned up every day before leaving. If there were any delays, Kerry made sure to communicate with us quickly and was always available to talk when we had concerns or questions."
This Carlsbad couple yearned for a generous master bath that included a big soaking tub, double vanity, water closet, large walk-in shower, and walk in closet. Unfortunately, their current master bathroom was only 6'x12'.
Our design team went to work and came up with a solution to push the back wall into an unused 2nd floor vaulted space in the garage, and further expand the new master bath footprint into two existing closet areas. These inventive expansions made it possible for their luxurious master bath dreams to come true.
Just goes to show that, with TaylorPro Design & Remodeling, fitting a square peg in a round hole could be possible!
Photos by: Jon Upson
7







