Coastal Bathroom with Yellow Walls Ideas
Refine by:
Budget
Sort by:Popular Today
161 - 180 of 283 photos
Item 1 of 3
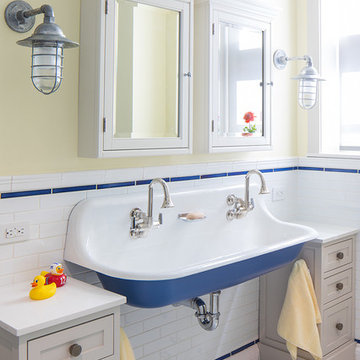
Peter Kubilus
Beach style blue tile, white tile and subway tile mosaic tile floor and white floor bathroom photo in New York with shaker cabinets, beige cabinets, yellow walls and a trough sink
Beach style blue tile, white tile and subway tile mosaic tile floor and white floor bathroom photo in New York with shaker cabinets, beige cabinets, yellow walls and a trough sink
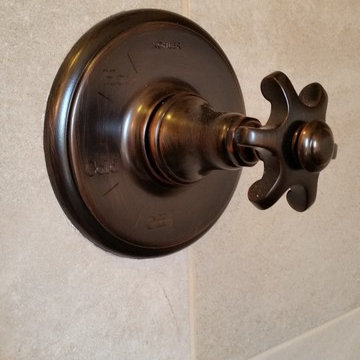
Inspiration for a mid-sized coastal 3/4 beige tile and porcelain tile dark wood floor and brown floor bathroom remodel in Other with shaker cabinets, white cabinets, yellow walls, a vessel sink and granite countertops
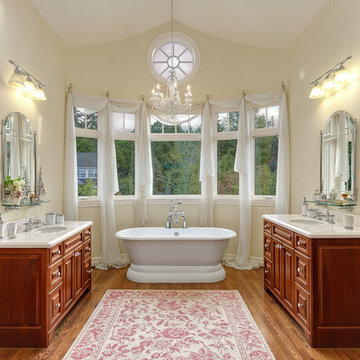
Photo by Landon Acohido, www.acophoto.com
Example of a large beach style master medium tone wood floor freestanding bathtub design in Seattle with raised-panel cabinets, medium tone wood cabinets, quartzite countertops and yellow walls
Example of a large beach style master medium tone wood floor freestanding bathtub design in Seattle with raised-panel cabinets, medium tone wood cabinets, quartzite countertops and yellow walls
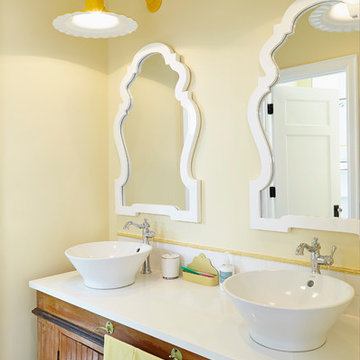
Example of a beach style white tile bathroom design in Minneapolis with a vessel sink, distressed cabinets and yellow walls
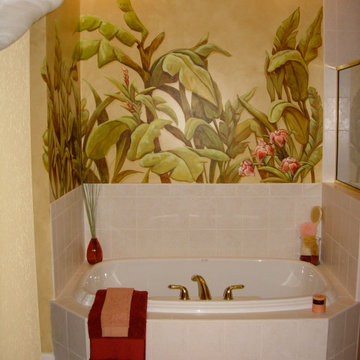
Fun tropical bathroom done to match custom bedding in master bedroom.
Example of a mid-sized beach style master porcelain tile porcelain tile and beige floor drop-in bathtub design in Other with yellow walls
Example of a mid-sized beach style master porcelain tile porcelain tile and beige floor drop-in bathtub design in Other with yellow walls
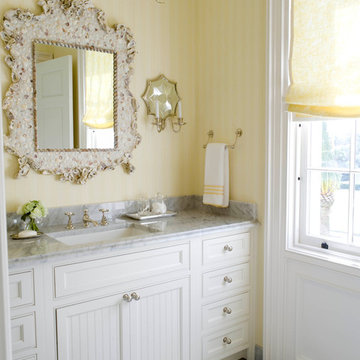
Example of a large beach style bathroom design in Jacksonville with white cabinets, yellow walls, an undermount sink, marble countertops and beaded inset cabinets
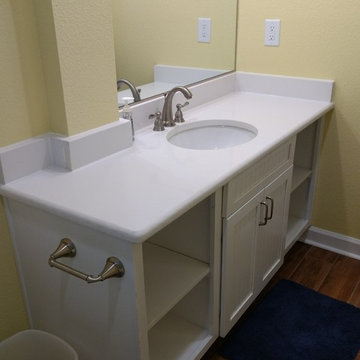
Marsh Furniture Vanity cabinets in Nantucket style with Alpine White finish.
Mid-sized beach style porcelain tile and brown floor bathroom photo in Other with beaded inset cabinets, white cabinets, yellow walls and quartzite countertops
Mid-sized beach style porcelain tile and brown floor bathroom photo in Other with beaded inset cabinets, white cabinets, yellow walls and quartzite countertops
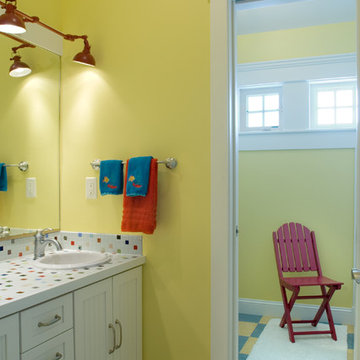
Example of a beach style kids' multicolored tile and ceramic tile tub/shower combo design in Other with a drop-in sink, recessed-panel cabinets, white cabinets, tile countertops, yellow walls and multicolored countertops

Photo credits: Design Imaging Studios.
Master bathrooms features a zero clearance shower with a rustic look.
Mid-sized beach style 3/4 white tile and ceramic tile ceramic tile walk-in shower photo in Boston with open cabinets, dark wood cabinets, a vessel sink, wood countertops, yellow walls, a one-piece toilet, a hinged shower door and brown countertops
Mid-sized beach style 3/4 white tile and ceramic tile ceramic tile walk-in shower photo in Boston with open cabinets, dark wood cabinets, a vessel sink, wood countertops, yellow walls, a one-piece toilet, a hinged shower door and brown countertops
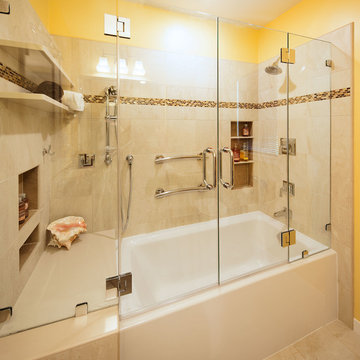
Inspiration for a small coastal master beige tile and porcelain tile porcelain tile bathroom remodel in San Francisco with an undermount sink, recessed-panel cabinets, medium tone wood cabinets, solid surface countertops, a two-piece toilet and yellow walls
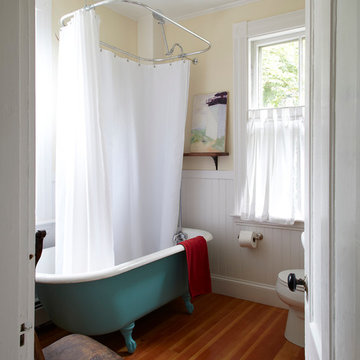
Renovated Beach house in Cape Cod Mass
Beach style claw-foot bathtub photo in San Francisco with yellow walls
Beach style claw-foot bathtub photo in San Francisco with yellow walls
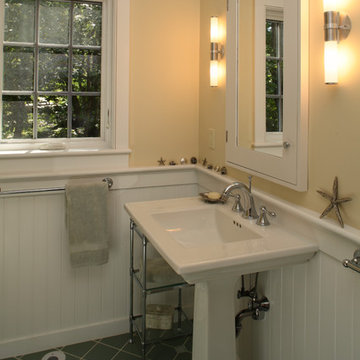
Photo by Randall Ashey
Inspiration for a small coastal 3/4 green tile and ceramic tile ceramic tile bathroom remodel in Portland Maine with yellow walls and a pedestal sink
Inspiration for a small coastal 3/4 green tile and ceramic tile ceramic tile bathroom remodel in Portland Maine with yellow walls and a pedestal sink
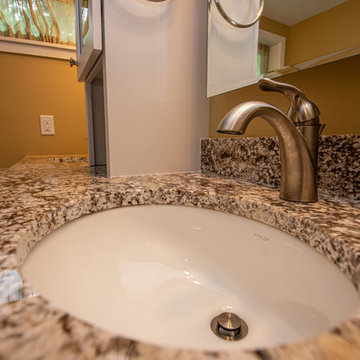
Beach Retreat Main Level Bath
Bathroom - large coastal master white tile and ceramic tile ceramic tile and brown floor bathroom idea in Minneapolis with shaker cabinets, white cabinets, a one-piece toilet, yellow walls, an undermount sink, granite countertops and multicolored countertops
Bathroom - large coastal master white tile and ceramic tile ceramic tile and brown floor bathroom idea in Minneapolis with shaker cabinets, white cabinets, a one-piece toilet, yellow walls, an undermount sink, granite countertops and multicolored countertops
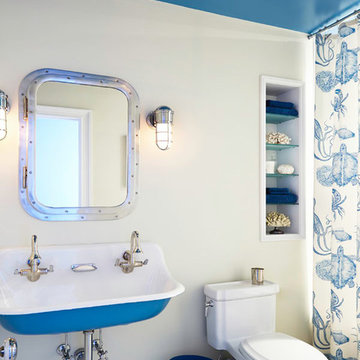
Photos: Donna Dotan Photography; Instagram:
@donnadotanphoto
Mid-sized beach style kids' medium tone wood floor and white floor bathroom photo in New York with recessed-panel cabinets, white cabinets, a two-piece toilet, yellow walls and a wall-mount sink
Mid-sized beach style kids' medium tone wood floor and white floor bathroom photo in New York with recessed-panel cabinets, white cabinets, a two-piece toilet, yellow walls and a wall-mount sink
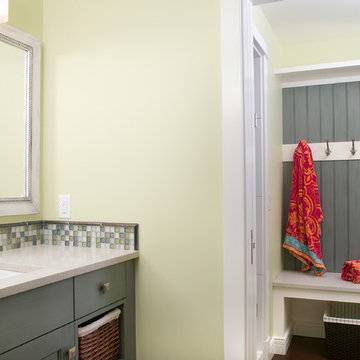
Forget just one room with a view—Lochley has almost an entire house dedicated to capturing nature’s best views and vistas. Make the most of a waterside or lakefront lot in this economical yet elegant floor plan, which was tailored to fit a narrow lot and has more than 1,600 square feet of main floor living space as well as almost as much on its upper and lower levels. A dovecote over the garage, multiple peaks and interesting roof lines greet guests at the street side, where a pergola over the front door provides a warm welcome and fitting intro to the interesting design. Other exterior features include trusses and transoms over multiple windows, siding, shutters and stone accents throughout the home’s three stories. The water side includes a lower-level walkout, a lower patio, an upper enclosed porch and walls of windows, all designed to take full advantage of the sun-filled site. The floor plan is all about relaxation – the kitchen includes an oversized island designed for gathering family and friends, a u-shaped butler’s pantry with a convenient second sink, while the nearby great room has built-ins and a central natural fireplace. Distinctive details include decorative wood beams in the living and kitchen areas, a dining area with sloped ceiling and decorative trusses and built-in window seat, and another window seat with built-in storage in the den, perfect for relaxing or using as a home office. A first-floor laundry and space for future elevator make it as convenient as attractive. Upstairs, an additional 1,200 square feet of living space include a master bedroom suite with a sloped 13-foot ceiling with decorative trusses and a corner natural fireplace, a master bath with two sinks and a large walk-in closet with built-in bench near the window. Also included is are two additional bedrooms and access to a third-floor loft, which could functions as a third bedroom if needed. Two more bedrooms with walk-in closets and a bath are found in the 1,300-square foot lower level, which also includes a secondary kitchen with bar, a fitness room overlooking the lake, a recreation/family room with built-in TV and a wine bar perfect for toasting the beautiful view beyond.
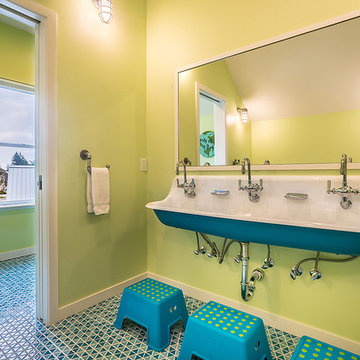
A custom vacation home by Grouparchitect and Hughes Construction. Photographer credit: © 2018 AMF Photography.
Inspiration for a large coastal kids' white tile and ceramic tile blue floor and ceramic tile bathroom remodel in Seattle with flat-panel cabinets, brown cabinets, a one-piece toilet, yellow walls, a wall-mount sink, quartz countertops and gray countertops
Inspiration for a large coastal kids' white tile and ceramic tile blue floor and ceramic tile bathroom remodel in Seattle with flat-panel cabinets, brown cabinets, a one-piece toilet, yellow walls, a wall-mount sink, quartz countertops and gray countertops

Whole house remodel in Narragansett RI. We reconfigured the floor plan and added a small addition to the right side to extend the kitchen. Thus creating a gorgeous transitional kitchen with plenty of room for cooking, storage, and entertaining. The dining room can now seat up to 12 with a recessed hutch for a few extra inches in the space. The new half bath provides lovely shades of blue and is sure to catch your eye! The rear of the first floor now has a private and cozy guest suite.
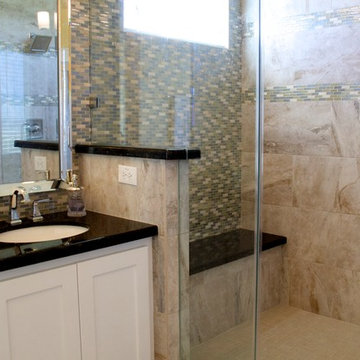
Inspiration for a large coastal master beige tile and porcelain tile travertine floor bathroom remodel in Houston with an undermount sink, shaker cabinets, white cabinets, granite countertops, a one-piece toilet and yellow walls
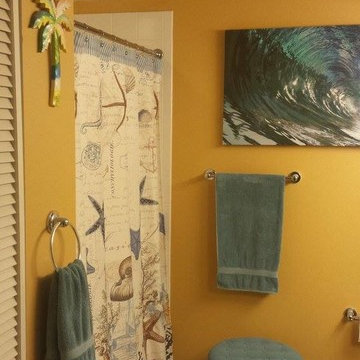
After photo of a warm beach themed bathroom. Before the whole apartment was white
Small beach style 3/4 ceramic tile bathroom photo in Chicago with yellow walls
Small beach style 3/4 ceramic tile bathroom photo in Chicago with yellow walls
Coastal Bathroom with Yellow Walls Ideas
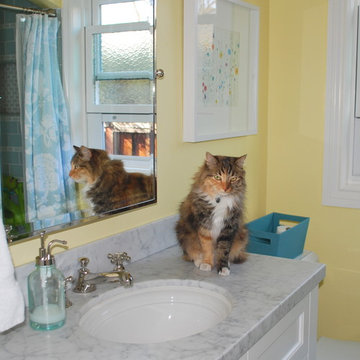
Arch Studio, Inc. Best of Houzz 2013, 2014, 2015
Example of a small beach style kids' blue tile and glass tile drop-in bathtub design in San Francisco with shaker cabinets, white cabinets, marble countertops and yellow walls
Example of a small beach style kids' blue tile and glass tile drop-in bathtub design in San Francisco with shaker cabinets, white cabinets, marble countertops and yellow walls
9





