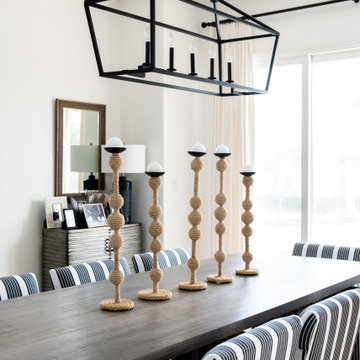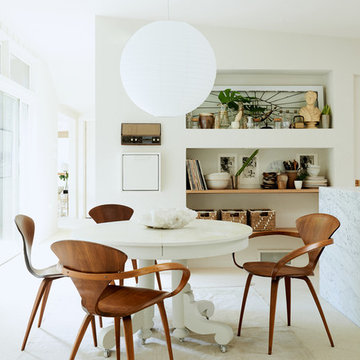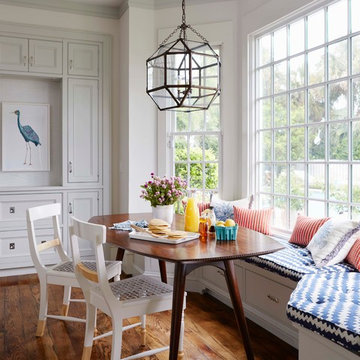Coastal Dining Room Ideas
Refine by:
Budget
Sort by:Popular Today
741 - 760 of 28,756 photos
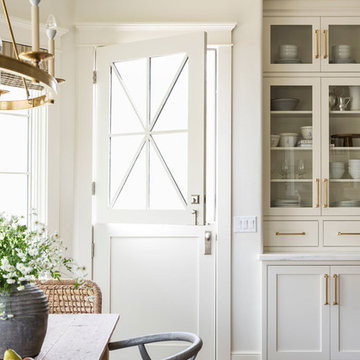
Inspiration for a mid-sized coastal medium tone wood floor and multicolored floor kitchen/dining room combo remodel in Salt Lake City with white walls and no fireplace
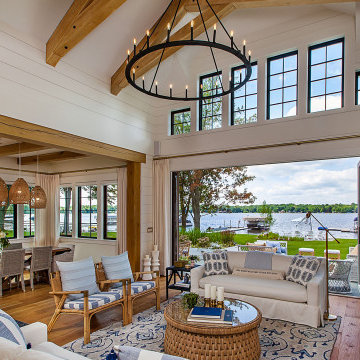
Family room and dining room with exposed oak beams.
Example of a large beach style medium tone wood floor, exposed beam and shiplap wall great room design in Detroit with white walls and a stone fireplace
Example of a large beach style medium tone wood floor, exposed beam and shiplap wall great room design in Detroit with white walls and a stone fireplace
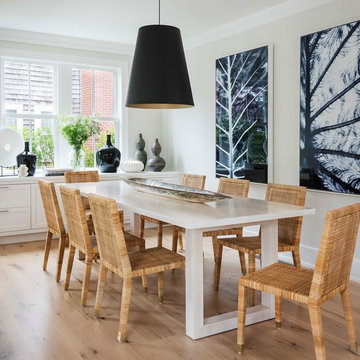
Dining room - large coastal light wood floor and brown floor dining room idea in Providence with beige walls and no fireplace
Find the right local pro for your project
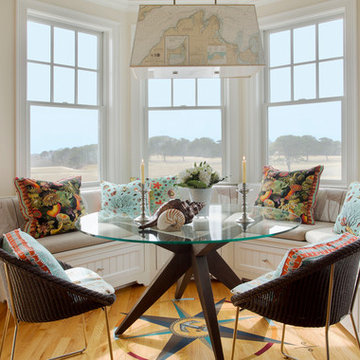
Custom antique "charts" made into a breakfast room fixture. Featuring a nautical artifact and a hand-painted Compass Rose on the flooring.
Great room - mid-sized coastal light wood floor and beige floor great room idea in Boston with beige walls and no fireplace
Great room - mid-sized coastal light wood floor and beige floor great room idea in Boston with beige walls and no fireplace
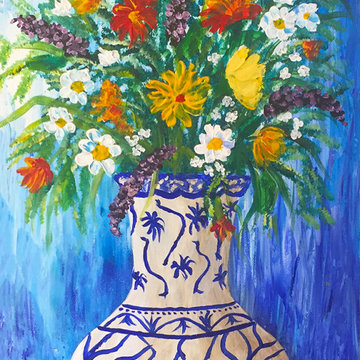
Bright and cheery flower vase
Mid-sized beach style dining room photo in Miami
Mid-sized beach style dining room photo in Miami
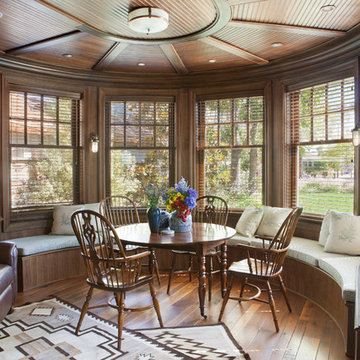
San Marino based clients were interested in developing a property that had been in their family for generations. This was an exciting proposition as it was one of the last surviving bayside double lots on the scenic Coronado peninsula in San Diego. They desired a holiday home that would be a gathering place for their large, close- knit family.
San Marino based clients were interested in developing a property that had been in their family for generations. This was an exciting proposition as it was one of the last surviving bayside double lots on the scenic Coronado peninsula in San Diego. They desired a holiday home that would be a gathering place for their large, close-knit family. Facing the Back Bay, overlooking downtown and the Bay Bridge, this property presented us with a unique opportunity to design a vacation home with a dual personality. One side faces a bustling harbor with a constant parade of yachts, cargo vessels and military ships while the other opens onto a deep, quiet contemplative garden. The home’s shingle-style influence carries on the historical Coronado tradition of clapboard and Craftsman bungalows built in the shadow of the great Hotel Del Coronado which was erected at the turn of the last century. In order to create an informal feel to the residence, we devised a concept that eliminated the need for a “front door”. Instead, one walks through the garden and enters the “Great Hall” through either one of two French doors flanking a walk-in stone fireplace. Both two-story bedroom wings bookend this central wood beam vaulted room which serves as the “heart of the home”, and opens to both views. Three sets of stairs are discretely tucked away inside the bedroom wings.
In lieu of a formal dining room, the family convenes and dines around a beautiful table and banquette set into a circular window bay off the kitchen which overlooks the lights of the city beyond the harbor. Working with noted interior designer Betty Ann Marshall, we designed a unique kitchen that was inspired by the colors and textures of a fossil the couple found on a honeymoon trip to the quarries of Montana. We set that ancient fossil into a matte glass backsplash behind the professional cook’s stove. A warm library with walnut paneling and a bayed window seat affords a refuge for the family to read or play board games. The couple’s fine craft and folk art collection is on prominent display throughout the house and helps to set an intimate and whimsical tone.
Another architectural feature devoted to family is the play room lit by a dramatic cupola which beacons the older grandchildren and their friends. Below the play room is a four car garage that allows the patriarch space to refurbish an antique fire truck, a mahogany launch boat and several vintage cars. Their jet skis and kayaks are housed in another garage designed for that purpose. Lattice covered skylights that allow dappled sunlight to bathe the loggia affords a comfortable refuge to watch the kids swim and gaze out upon the rushing water, the Coronado Bay Bridge and the romantic downtown San Diego skyline.
Architect: Ward Jewell Architect, AIA
Interior Design: Betty Ann Marshall
Construction: Bill Lyons
Photographer: Laura Hull
Styling: Zale Design Studio

[Our Clients]
We were so excited to help these new homeowners re-envision their split-level diamond in the rough. There was so much potential in those walls, and we couldn’t wait to delve in and start transforming spaces. Our primary goal was to re-imagine the main level of the home and create an open flow between the space. So, we started by converting the existing single car garage into their living room (complete with a new fireplace) and opening up the kitchen to the rest of the level.
[Kitchen]
The original kitchen had been on the small side and cut-off from the rest of the home, but after we removed the coat closet, this kitchen opened up beautifully. Our plan was to create an open and light filled kitchen with a design that translated well to the other spaces in this home, and a layout that offered plenty of space for multiple cooks. We utilized clean white cabinets around the perimeter of the kitchen and popped the island with a spunky shade of blue. To add a real element of fun, we jazzed it up with the colorful escher tile at the backsplash and brought in accents of brass in the hardware and light fixtures to tie it all together. Through out this home we brought in warm wood accents and the kitchen was no exception, with its custom floating shelves and graceful waterfall butcher block counter at the island.
[Dining Room]
The dining room had once been the home’s living room, but we had other plans in mind. With its dramatic vaulted ceiling and new custom steel railing, this room was just screaming for a dramatic light fixture and a large table to welcome one-and-all.
[Living Room]
We converted the original garage into a lovely little living room with a cozy fireplace. There is plenty of new storage in this space (that ties in with the kitchen finishes), but the real gem is the reading nook with two of the most comfortable armchairs you’ve ever sat in.
[Master Suite]
This home didn’t originally have a master suite, so we decided to convert one of the bedrooms and create a charming suite that you’d never want to leave. The master bathroom aesthetic quickly became all about the textures. With a sultry black hex on the floor and a dimensional geometric tile on the walls we set the stage for a calm space. The warm walnut vanity and touches of brass cozy up the space and relate with the feel of the rest of the home. We continued the warm wood touches into the master bedroom, but went for a rich accent wall that elevated the sophistication level and sets this space apart.
[Hall Bathroom]
The floor tile in this bathroom still makes our hearts skip a beat. We designed the rest of the space to be a clean and bright white, and really let the lovely blue of the floor tile pop. The walnut vanity cabinet (complete with hairpin legs) adds a lovely level of warmth to this bathroom, and the black and brass accents add the sophisticated touch we were looking for.
[Office]
We loved the original built-ins in this space, and knew they needed to always be a part of this house, but these 60-year-old beauties definitely needed a little help. We cleaned up the cabinets and brass hardware, switched out the formica counter for a new quartz top, and painted wall a cheery accent color to liven it up a bit. And voila! We have an office that is the envy of the neighborhood.
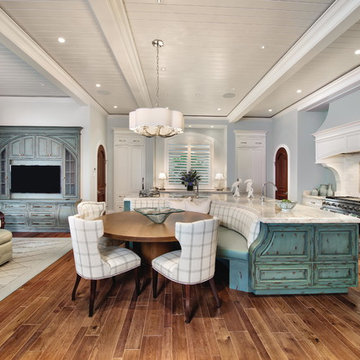
Lori Hamilton
Inspiration for a mid-sized coastal dark wood floor and brown floor kitchen/dining room combo remodel in Tampa with blue walls and no fireplace
Inspiration for a mid-sized coastal dark wood floor and brown floor kitchen/dining room combo remodel in Tampa with blue walls and no fireplace
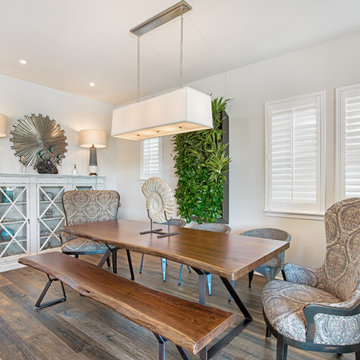
Inspiration for a coastal medium tone wood floor and brown floor enclosed dining room remodel in Phoenix with white walls

Photo Credit - David Bader
Example of a beach style dark wood floor and brown floor kitchen/dining room combo design in Milwaukee with beige walls and no fireplace
Example of a beach style dark wood floor and brown floor kitchen/dining room combo design in Milwaukee with beige walls and no fireplace

Large beach style light wood floor, shiplap ceiling and shiplap wall great room photo in Charleston
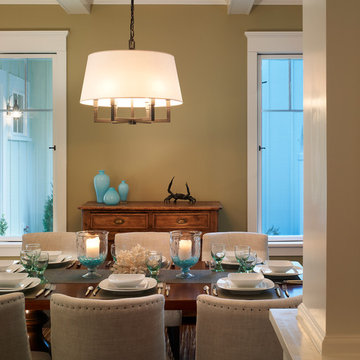
Photographer: Anice Hoachlander from Hoachlander Davis Photography, LLC Project Architect: Melanie Basini-Giordano, AIA
Beach style dark wood floor dining room photo in DC Metro
Beach style dark wood floor dining room photo in DC Metro
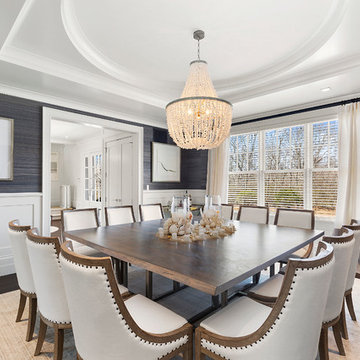
Enclosed dining room - mid-sized coastal dark wood floor and brown floor enclosed dining room idea in New York with gray walls and no fireplace
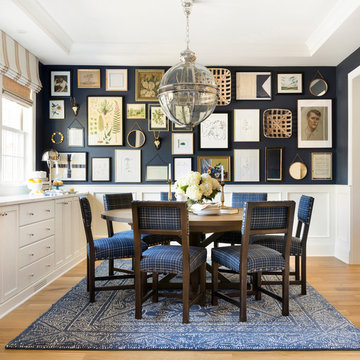
Spacecrafting Photography
Beach style light wood floor enclosed dining room photo in Minneapolis with black walls and no fireplace
Beach style light wood floor enclosed dining room photo in Minneapolis with black walls and no fireplace
Coastal Dining Room Ideas
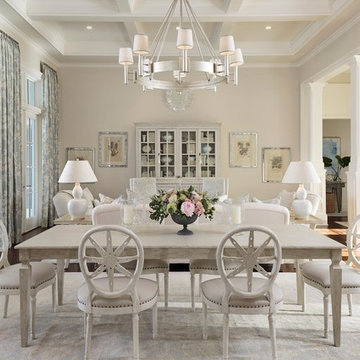
Beach style dark wood floor great room photo in Miami with beige walls and no fireplace
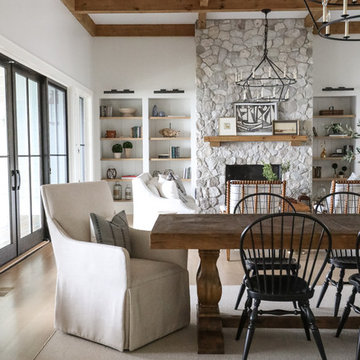
Great room - coastal medium tone wood floor and brown floor great room idea in Chicago with white walls
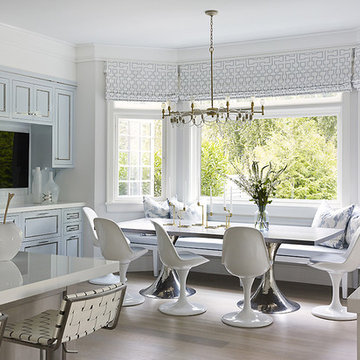
Peter Murdock Photos
Example of a small beach style light wood floor and beige floor kitchen/dining room combo design in New York with gray walls and no fireplace
Example of a small beach style light wood floor and beige floor kitchen/dining room combo design in New York with gray walls and no fireplace
38






