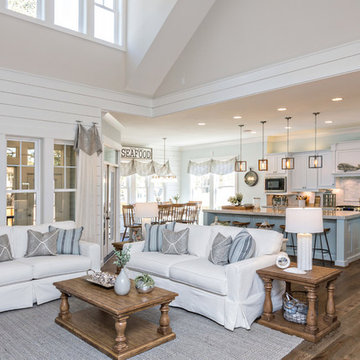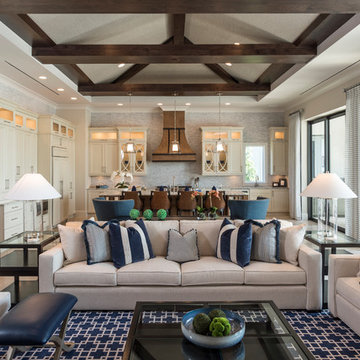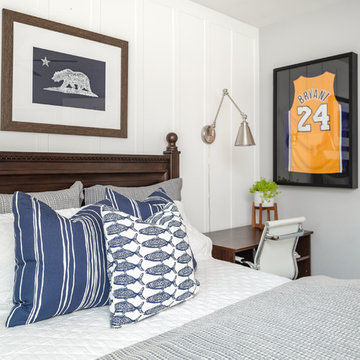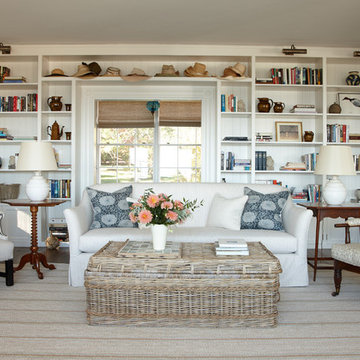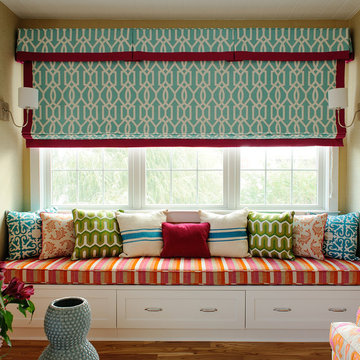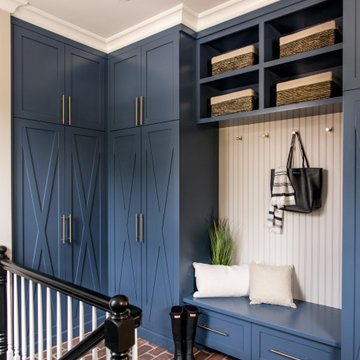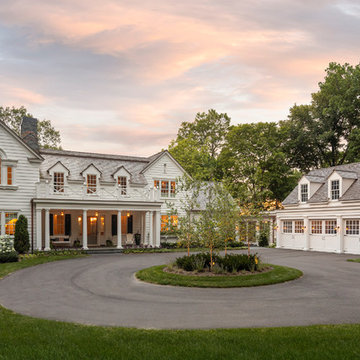Coastal Home Design Ideas
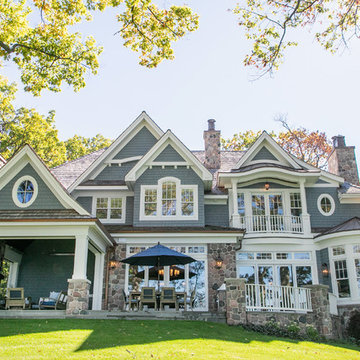
LOWELL CUSTOM HOMES Lake Geneva, WI., - This Queen Ann Shingle is a very special place for family and friends to gather. Designed with distinctive New England character this home generates warm welcoming feelings and a relaxed approach to entertaining.

A beautiful mix of clean stainless steel and warm mango wood creates a stylish and practical kitchen space.
This coastal, contemporary Tiny Home features a warm yet industrial style kitchen with stainless steel counters and husky tool drawers with black cabinets. the silver metal counters are complimented by grey subway tiling as a backsplash against the warmth of the locally sourced curly mango wood windowsill ledge. I mango wood windowsill also acts as a pass-through window to an outdoor bar and seating area on the deck. Entertaining guests right from the kitchen essentially makes this a wet-bar. LED track lighting adds the right amount of accent lighting and brightness to the area. The window is actually a french door that is mirrored on the opposite side of the kitchen. This kitchen has 7-foot long stainless steel counters on either end. There are stainless steel outlet covers to match the industrial look. There are stained exposed beams adding a cozy and stylish feeling to the room. To the back end of the kitchen is a frosted glass pocket door leading to the bathroom. All shelving is made of Hawaiian locally sourced curly mango wood. A stainless steel fridge matches the rest of the style and is built-in to the staircase of this tiny home. Dish drying racks are hung on the wall to conserve space and reduce clutter.
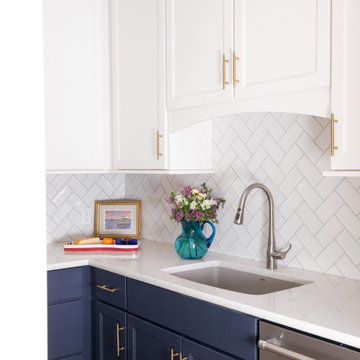
www.genevacabinet.com . . . Geneva Cabinet Company, Lake Geneva WI, second kitchen located on upper level of home featuring Medallion cabinetry, uppers painted in White Icing, Lowers Celeste
Find the right local pro for your project
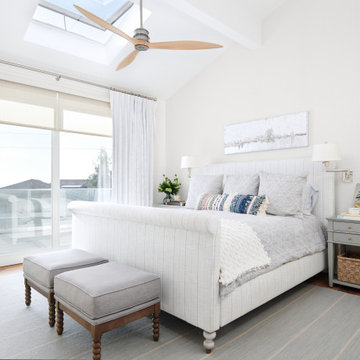
Inspiration for a mid-sized coastal master medium tone wood floor and brown floor bedroom remodel in San Francisco with white walls
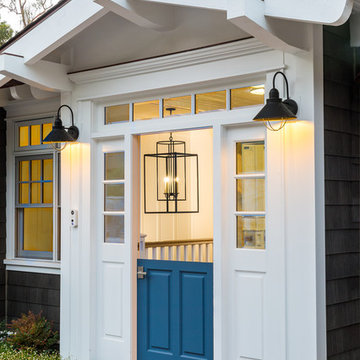
Beautiful custom lighting in coastal Del Mar home.
Entryway - mid-sized coastal entryway idea in San Diego with a blue front door
Entryway - mid-sized coastal entryway idea in San Diego with a blue front door
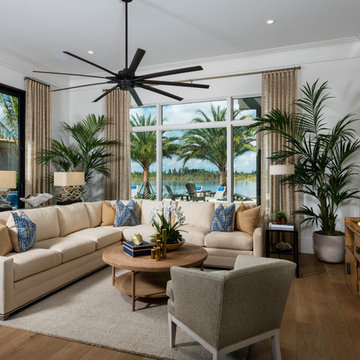
Example of a beach style medium tone wood floor family room design in Miami with white walls, no fireplace and a media wall
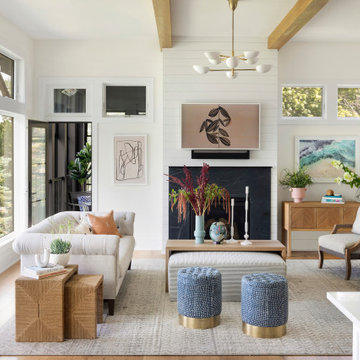
Luxurious living room with large scale windows and lake views.
Example of a large beach style open concept light wood floor, brown floor and exposed beam living room design in Minneapolis with a standard fireplace and a stone fireplace
Example of a large beach style open concept light wood floor, brown floor and exposed beam living room design in Minneapolis with a standard fireplace and a stone fireplace
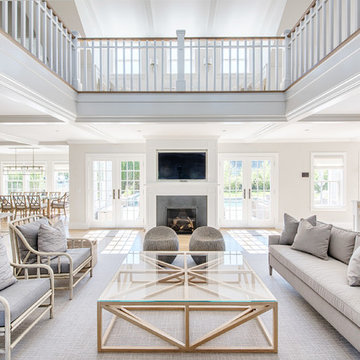
Example of a huge beach style open concept family room design in Boston with a stone fireplace, a wall-mounted tv and a standard fireplace

Bathroom - mid-sized coastal gray tile and marble tile mosaic tile floor and gray floor bathroom idea in Other with shaker cabinets, white cabinets, a two-piece toilet, white walls, an undermount sink, quartz countertops, a hinged shower door and gray countertops
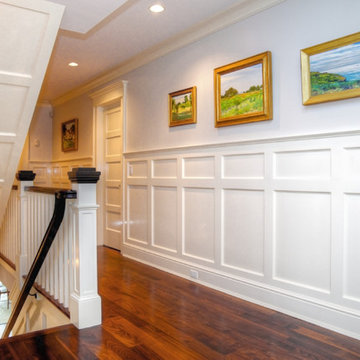
Mid-sized beach style dark wood floor and brown floor hallway photo in New York with gray walls
Coastal Home Design Ideas
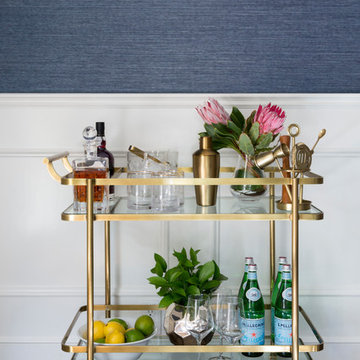
Example of a small beach style dark wood floor and brown floor bar cart design in San Francisco
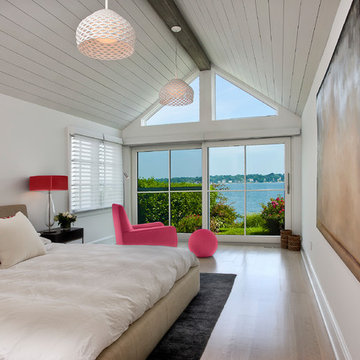
David Lindsay, Advanced Photographix
Mid-sized beach style master light wood floor and beige floor bedroom photo in New York with white walls and no fireplace
Mid-sized beach style master light wood floor and beige floor bedroom photo in New York with white walls and no fireplace
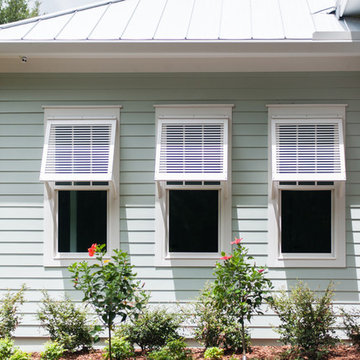
4 beds 5 baths 4,447 sqft
RARE FIND! NEW HIGH-TECH, LAKE FRONT CONSTRUCTION ON HIGHLY DESIRABLE WINDERMERE CHAIN OF LAKES. This unique home site offers the opportunity to enjoy lakefront living on a private cove with the beauty and ambiance of a classic "Old Florida" home. With 150 feet of lake frontage, this is a very private lot with spacious grounds, gorgeous landscaping, and mature oaks. This acre plus parcel offers the beauty of the Butler Chain, no HOA, and turn key convenience. High-tech smart house amenities and the designer furnishings are included. Natural light defines the family area featuring wide plank hickory hardwood flooring, gas fireplace, tongue and groove ceilings, and a rear wall of disappearing glass opening to the covered lanai. The gourmet kitchen features a Wolf cooktop, Sub-Zero refrigerator, and Bosch dishwasher, exotic granite counter tops, a walk in pantry, and custom built cabinetry. The office features wood beamed ceilings. With an emphasis on Florida living the large covered lanai with summer kitchen, complete with Viking grill, fridge, and stone gas fireplace, overlook the sparkling salt system pool and cascading spa with sparkling lake views and dock with lift. The private master suite and luxurious master bath include granite vanities, a vessel tub, and walk in shower. Energy saving and organic with 6-zone HVAC system and Nest thermostats, low E double paned windows, tankless hot water heaters, spray foam insulation, whole house generator, and security with cameras. Property can be gated.
193

























