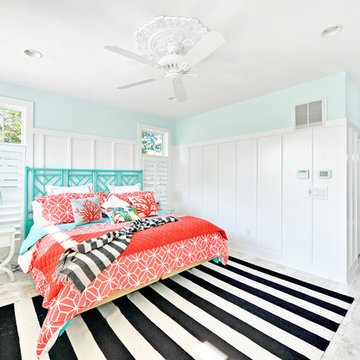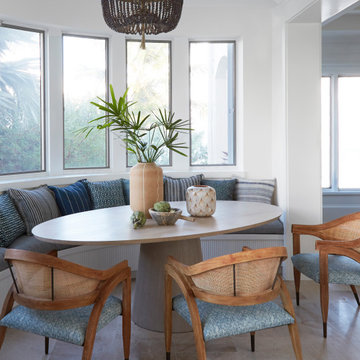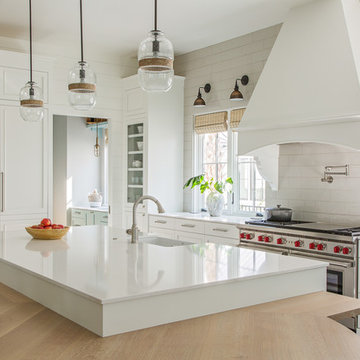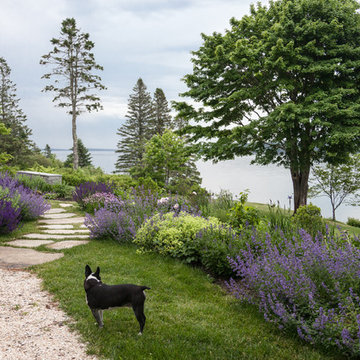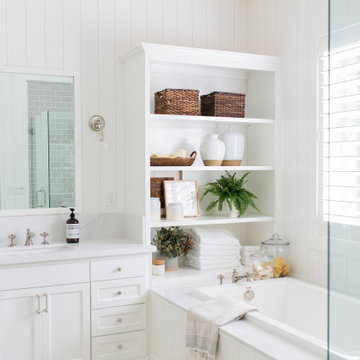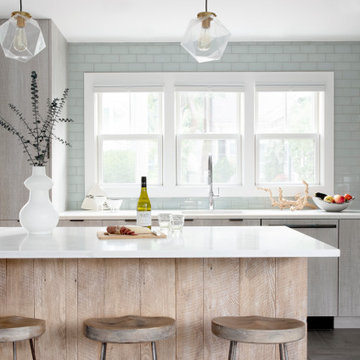Coastal Home Design Ideas
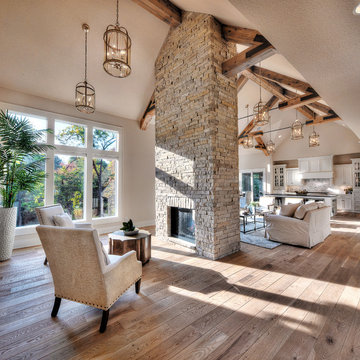
Starr Homes
Living room - large coastal open concept light wood floor and beige floor living room idea in Dallas with beige walls, a standard fireplace, a stone fireplace and a wall-mounted tv
Living room - large coastal open concept light wood floor and beige floor living room idea in Dallas with beige walls, a standard fireplace, a stone fireplace and a wall-mounted tv

This full basement renovation included adding a mudroom area, media room, a bedroom, a full bathroom, a game room, a kitchen, a gym and a beautiful custom wine cellar. Our clients are a family that is growing, and with a new baby, they wanted a comfortable place for family to stay when they visited, as well as space to spend time themselves. They also wanted an area that was easy to access from the pool for entertaining, grabbing snacks and using a new full pool bath.We never treat a basement as a second-class area of the house. Wood beams, customized details, moldings, built-ins, beadboard and wainscoting give the lower level main-floor style. There’s just as much custom millwork as you’d see in the formal spaces upstairs. We’re especially proud of the wine cellar, the media built-ins, the customized details on the island, the custom cubbies in the mudroom and the relaxing flow throughout the entire space.
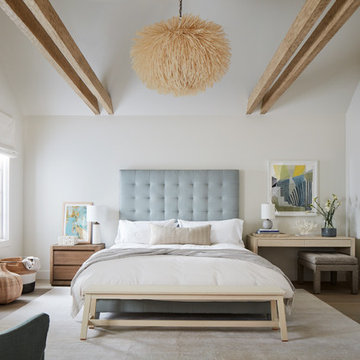
Pebble Beach Master Bedroom. Exposed beams, white linens, fabric headboard, wood bench. Photographer: John Merkl
Large beach style master medium tone wood floor and brown floor bedroom photo in San Luis Obispo with white walls, a standard fireplace and a wood fireplace surround
Large beach style master medium tone wood floor and brown floor bedroom photo in San Luis Obispo with white walls, a standard fireplace and a wood fireplace surround
Find the right local pro for your project
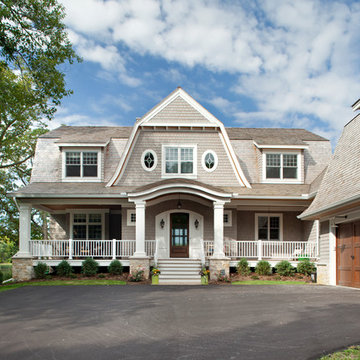
Landmark Photography
Inspiration for a coastal gray two-story wood exterior home remodel in Minneapolis with a gambrel roof
Inspiration for a coastal gray two-story wood exterior home remodel in Minneapolis with a gambrel roof
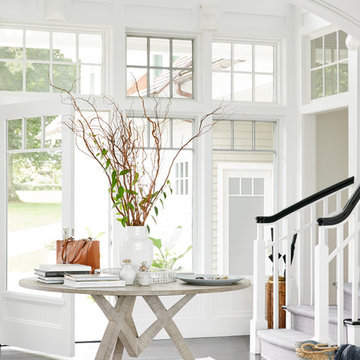
Beach style dark wood floor and brown floor foyer photo in Providence with white walls
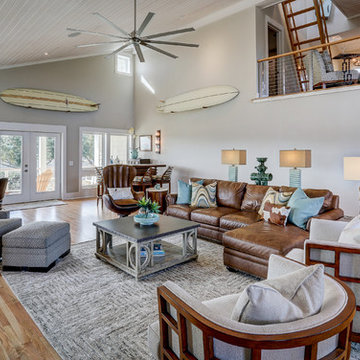
The front door was reworked to allow the central focus of the Great Room to be the view of the creek. The Great Room features a soaring ceiling finished in a translucent wash on the v-groove boards, as well as an original commissioned painting by the architect on the job, Chip Hemingway.
Mark Steelman Photo
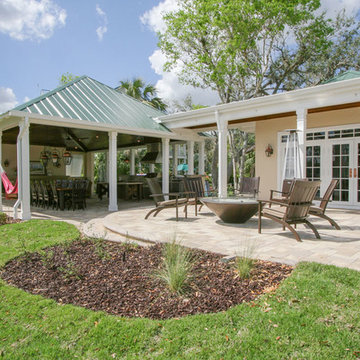
Challenge
This 2001 riverfront home was purchased by the owners in 2015 and immediately renovated. Progressive Design Build was hired at that time to remodel the interior, with tentative plans to remodel their outdoor living space as a second phase design/build remodel. True to their word, after completing the interior remodel, this young family turned to Progressive Design Build in 2017 to address known zoning regulations and restrictions in their backyard and build an outdoor living space that was fit for entertaining and everyday use.
The homeowners wanted a pool and spa, outdoor living room, kitchen, fireplace and covered patio. They also wanted to stay true to their home’s Old Florida style architecture while also adding a Jamaican influence to the ceiling detail, which held sentimental value to the homeowners who honeymooned in Jamaica.
Solution
To tackle the known zoning regulations and restrictions in the backyard, the homeowners researched and applied for a variance. With the variance in hand, Progressive Design Build sat down with the homeowners to review several design options. These options included:
Option 1) Modifications to the original pool design, changing it to be longer and narrower and comply with an existing drainage easement
Option 2) Two different layouts of the outdoor living area
Option 3) Two different height elevations and options for the fire pit area
Option 4) A proposed breezeway connecting the new area with the existing home
After reviewing the options, the homeowners chose the design that placed the pool on the backside of the house and the outdoor living area on the west side of the home (Option 1).
It was important to build a patio structure that could sustain a hurricane (a Southwest Florida necessity), and provide substantial sun protection. The new covered area was supported by structural columns and designed as an open-air porch (with no screens) to allow for an unimpeded view of the Caloosahatchee River. The open porch design also made the area feel larger, and the roof extension was built with substantial strength to survive severe weather conditions.
The pool and spa were connected to the adjoining patio area, designed to flow seamlessly into the next. The pool deck was designed intentionally in a 3-color blend of concrete brick with freeform edge detail to mimic the natural river setting. Bringing the outdoors inside, the pool and fire pit were slightly elevated to create a small separation of space.
Result
All of the desirable amenities of a screened porch were built into an open porch, including electrical outlets, a ceiling fan/light kit, TV, audio speakers, and a fireplace. The outdoor living area was finished off with additional storage for cushions, ample lighting, an outdoor dining area, a smoker, a grill, a double-side burner, an under cabinet refrigerator, a major ventilation system, and water supply plumbing that delivers hot and cold water to the sinks.
Because the porch is under a roof, we had the option to use classy woods that would give the structure a natural look and feel. We chose a dark cypress ceiling with a gloss finish, replicating the same detail that the homeowners experienced in Jamaica. This created a deep visceral and emotional reaction from the homeowners to their new backyard.
The family now spends more time outdoors enjoying the sights, sounds and smells of nature. Their professional lives allow them to take a trip to paradise right in their backyard—stealing moments that reflect on the past, but are also enjoyed in the present.
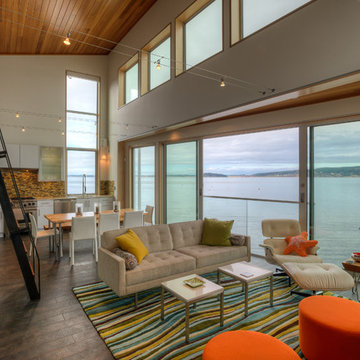
Living and dining space. Photography by Lucas Henning.
Beach style open concept painted wood floor living room photo in Seattle with white walls
Beach style open concept painted wood floor living room photo in Seattle with white walls

Beach style single-wall light wood floor and beige floor laundry closet photo in Indianapolis with gray walls and a side-by-side washer/dryer
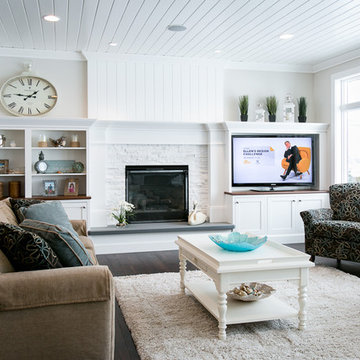
Williamson Photography
Example of a mid-sized beach style open concept dark wood floor living room design in Other with beige walls, a standard fireplace, a stone fireplace and a media wall
Example of a mid-sized beach style open concept dark wood floor living room design in Other with beige walls, a standard fireplace, a stone fireplace and a media wall
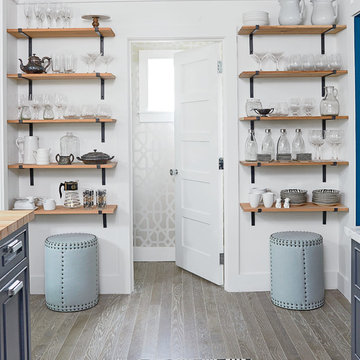
“Courtesy Coastal Living, a division of Time Inc. Lifestyle Group, photograph by Tria Giovan and Jean Allsopp. COASTAL LIVING is a registered trademark of Time Inc. Lifestyle Group and is used with permission.”
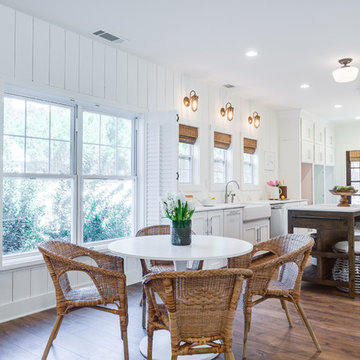
Inspiration for a mid-sized coastal u-shaped medium tone wood floor and brown floor kitchen remodel in Austin with a farmhouse sink, shaker cabinets, white cabinets, marble countertops, white backsplash, wood backsplash, stainless steel appliances and an island
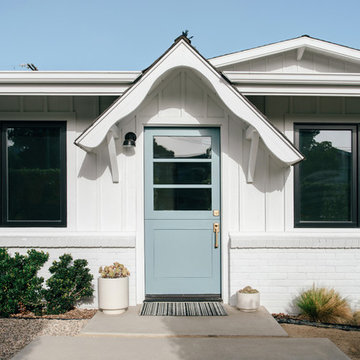
a dutch door and black aluminum windows contrast the white painted brick and board and batten at the updated exterior and entry to this classic cinderella cottage in Dana Point, Orange County Ca
Coastal Home Design Ideas
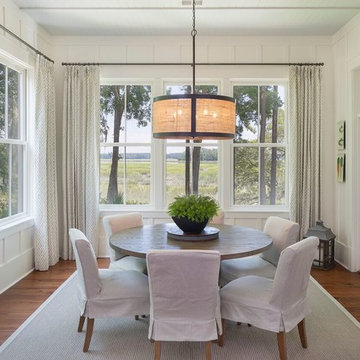
Inspiration for a coastal medium tone wood floor and brown floor sunroom remodel in Atlanta with a standard ceiling
196

























