Coastal Home Design Ideas
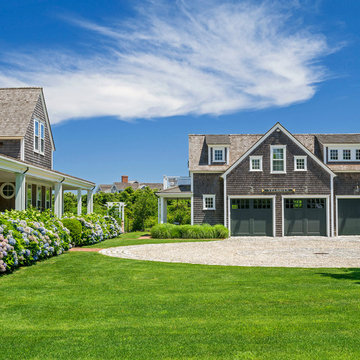
Located in one on the country’s most desirable vacation destinations, this vacation home blends seamlessly into the natural landscape of this unique location. The property includes a crushed stone entry drive with cobble accents, guest house, tennis court, swimming pool with stone deck, pool house with exterior fireplace for those cool summer eves, putting green, lush gardens, and a meandering boardwalk access through the dunes to the beautiful sandy beach.
Photography: Richard Mandelkorn Photography
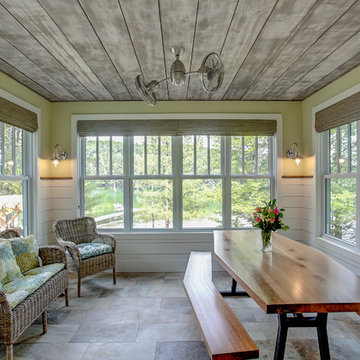
Photos By Kaity
Custom picnic table design by: Marty Rhein, CKD, CBD
This is an example of a small coastal stone screened-in back porch design in Grand Rapids with a roof extension.
This is an example of a small coastal stone screened-in back porch design in Grand Rapids with a roof extension.
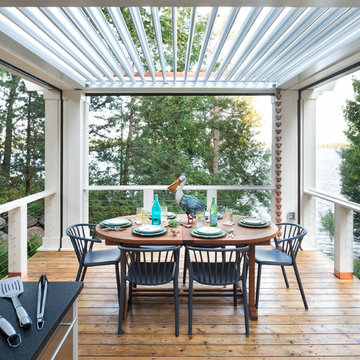
Large beach style backyard outdoor kitchen deck photo in Minneapolis with a pergola
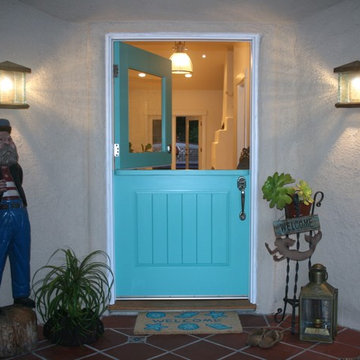
Inspiration for a small coastal light wood floor entryway remodel in Orange County with white walls and a blue front door
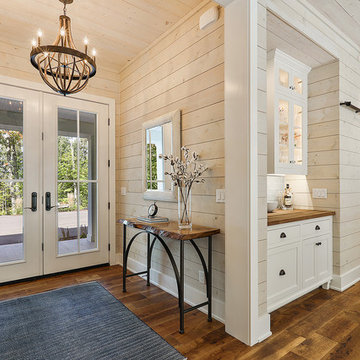
Entryway - mid-sized coastal dark wood floor and brown floor entryway idea in Other with brown walls and a dark wood front door
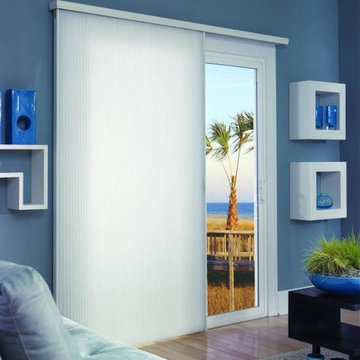
Inspiration for a small coastal light wood floor living room remodel in Salt Lake City with blue walls

Stow-away microwave: We installed a lift-up mechanism to store the microwave. Pull out shelves will store supplies.
Inspiration for a mid-sized coastal galley medium tone wood floor and brown floor kitchen pantry remodel in Miami with an undermount sink, shaker cabinets, blue cabinets, quartz countertops, white backsplash, ceramic backsplash, stainless steel appliances, no island and white countertops
Inspiration for a mid-sized coastal galley medium tone wood floor and brown floor kitchen pantry remodel in Miami with an undermount sink, shaker cabinets, blue cabinets, quartz countertops, white backsplash, ceramic backsplash, stainless steel appliances, no island and white countertops
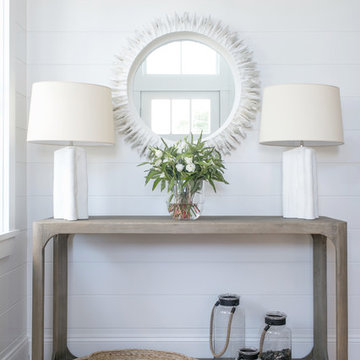
Interior Design, Custom Furniture Design, & Art Curation by Chango & Co.
Photography by Raquel Langworthy
Shop the Beach Haven Waterfront accessories at the Chango Shop!
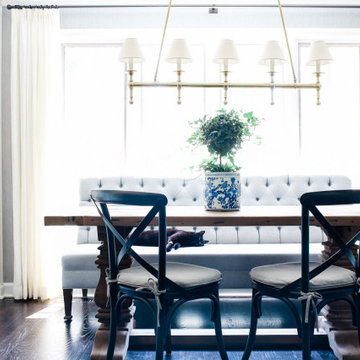
Connected to the kitchen, this banquette encompasses style with storage in an otherwise small space.
Inspiration for a small coastal light wood floor, brown floor and wallpaper breakfast nook remodel in Chicago with gray walls
Inspiration for a small coastal light wood floor, brown floor and wallpaper breakfast nook remodel in Chicago with gray walls
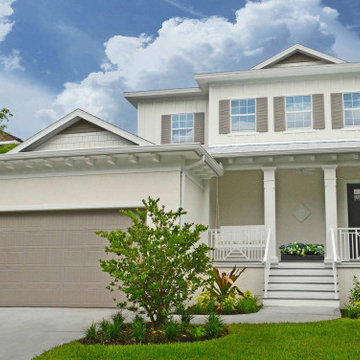
The Augustine Home Design is a unique coastal cottage that offers plenty of living in a compact footprint.
Mid-sized coastal beige two-story mixed siding exterior home idea in Other with a shingle roof
Mid-sized coastal beige two-story mixed siding exterior home idea in Other with a shingle roof
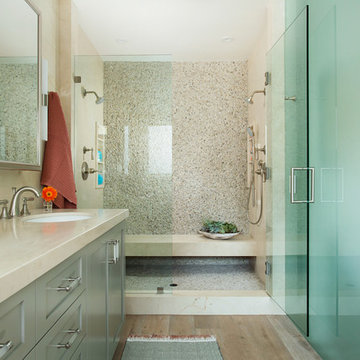
Pebble tile runs down the back wall and onto the floor to create a waterfall effect in this two-person shower.
Inspiration for a large coastal master beige tile and marble tile light wood floor and gray floor bathroom remodel in Los Angeles with shaker cabinets, green cabinets, a bidet, beige walls, a drop-in sink, marble countertops and a hinged shower door
Inspiration for a large coastal master beige tile and marble tile light wood floor and gray floor bathroom remodel in Los Angeles with shaker cabinets, green cabinets, a bidet, beige walls, a drop-in sink, marble countertops and a hinged shower door
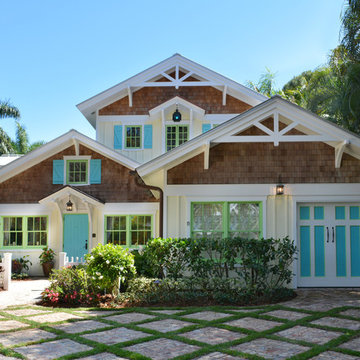
This second-story addition to an already 'picture perfect' Naples home presented many challenges. The main tension between adding the many 'must haves' the client wanted on their second floor, but at the same time not overwhelming the first floor. Working with David Benner of Safety Harbor Builders was key in the design and construction process – keeping the critical aesthetic elements in check. The owners were very 'detail oriented' and actively involved throughout the process. The result was adding 924 sq ft to the 1,600 sq ft home, with the addition of a large Bonus/Game Room, Guest Suite, 1-1/2 Baths and Laundry. But most importantly — the second floor is in complete harmony with the first, it looks as it was always meant to be that way.
©Energy Smart Home Plans, Safety Harbor Builders, Glenn Hettinger Photography

The upstairs jack and Jill bathroom for two teenage boys was done in black and white palette. Concrete look, hex shaped tiles on the floor add depth and "cool" to the space. The contemporary lights and round metal framed mirror were mounted on a shiplap wall, again adding texture and layers to the space.
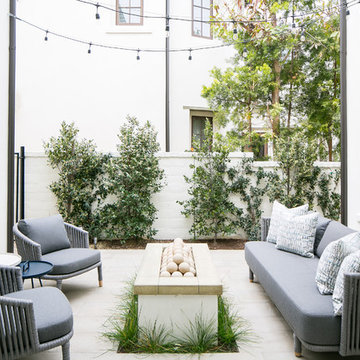
Ryan Garvin
Patio - mid-sized coastal courtyard concrete paver patio idea in Orange County with a fire pit and no cover
Patio - mid-sized coastal courtyard concrete paver patio idea in Orange County with a fire pit and no cover
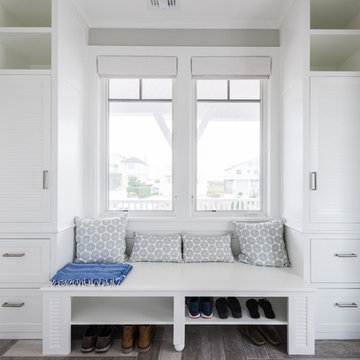
Photo by: Daniel Contelmo Jr.
Entryway - mid-sized coastal medium tone wood floor and brown floor entryway idea in New York with gray walls
Entryway - mid-sized coastal medium tone wood floor and brown floor entryway idea in New York with gray walls
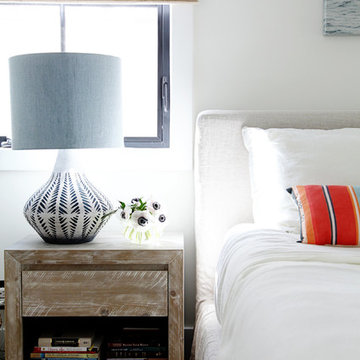
Photography: Sabra Lattos
Small beach style master light wood floor bedroom photo in Orange County with white walls
Small beach style master light wood floor bedroom photo in Orange County with white walls
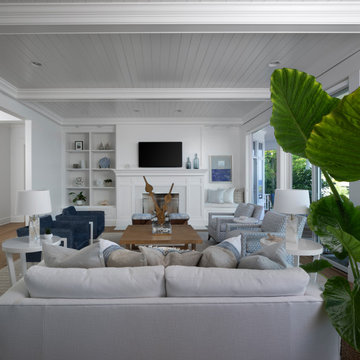
Example of a mid-sized beach style open concept light wood floor living room design in Other with white walls, a standard fireplace and a stone fireplace
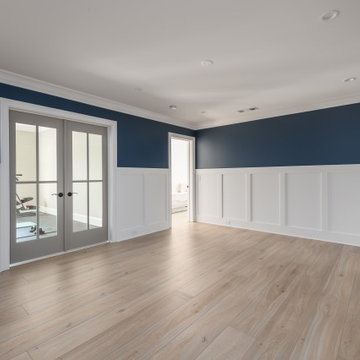
This full basement renovation included adding a mudroom area, media room, a bedroom, a full bathroom, a game room, a kitchen, a gym and a beautiful custom wine cellar. Our clients are a family that is growing, and with a new baby, they wanted a comfortable place for family to stay when they visited, as well as space to spend time themselves. They also wanted an area that was easy to access from the pool for entertaining, grabbing snacks and using a new full pool bath.We never treat a basement as a second-class area of the house. Wood beams, customized details, moldings, built-ins, beadboard and wainscoting give the lower level main-floor style. There’s just as much custom millwork as you’d see in the formal spaces upstairs. We’re especially proud of the wine cellar, the media built-ins, the customized details on the island, the custom cubbies in the mudroom and the relaxing flow throughout the entire space.

A charming beach house porch offers family and friends a comfortable place to socialize while being cooled by ceiling fans. The exterior of this mid-century house needed to remain in sync with the neighborhood after its transformation from a dark, outdated space to a bright, contemporary haven with retro flair.
Coastal Home Design Ideas

Coastal style powder room remodeling in Alexandria VA with blue vanity, blue wall paper, and hardwood flooring.
Small beach style blue tile medium tone wood floor, brown floor and wallpaper powder room photo in DC Metro with furniture-like cabinets, blue cabinets, a one-piece toilet, multicolored walls, an undermount sink, quartz countertops, white countertops and a freestanding vanity
Small beach style blue tile medium tone wood floor, brown floor and wallpaper powder room photo in DC Metro with furniture-like cabinets, blue cabinets, a one-piece toilet, multicolored walls, an undermount sink, quartz countertops, white countertops and a freestanding vanity
58
























