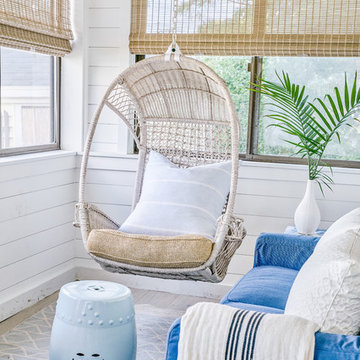Coastal Home Design Ideas
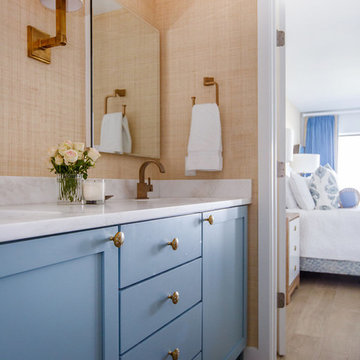
Bathroom - mid-sized coastal medium tone wood floor bathroom idea in Jacksonville with shaker cabinets, blue cabinets, beige walls, an undermount sink and solid surface countertops
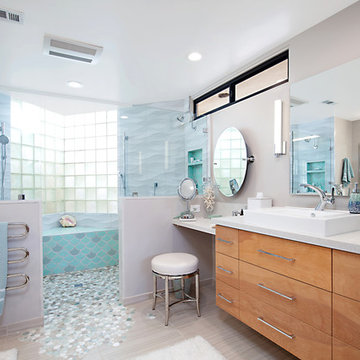
Stunning master bathroom remodel in Encinitas. Project was completely customized to homeowner's specifications. His and Hers floating beech vanities with quartz counters, include a drop down make up vanity on Her side. Custom recessed solid maple medicine cabinets behind the mirror. Both vanities feature large rimmed vessel sinks and polished chrome faucets. The spacious 2 person shower showcases a custom pebble mosaic puddle at the entrance, 3D wave tile walls and hand painted Moroccan fish scale tile accenting the bench and oversized shampoo niches. Each end of the shower is outfitted with it's own set of shower head and valve, as well as a hand shower with slide bar.

Bathroom - small coastal cement tile floor, multicolored floor, single-sink, shiplap ceiling and shiplap wall bathroom idea in Other with a wall-mount toilet, white walls, a console sink and white countertops
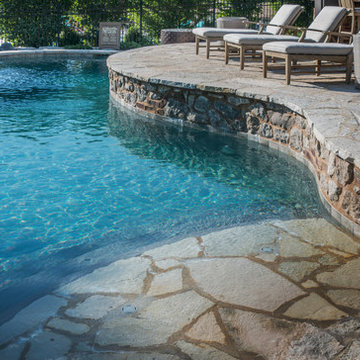
Request Free Quote
This resort-style backyard has everything a family needs for perpetual Summer fun! The freeform pool measures 600 square feet, and features a beach (zero-depth) entry.
The raised hot tub measures 7'6" x 12'" at the farthest points. The hot tub has a sheer water feature spilling into the swimming pool. Flagstone coping and decking match the beautifully appointed upper terrace which features a TV viewing area, bar and grilling station. The lower terrace has a fireplace with ample seating. Photos by Larry Huene
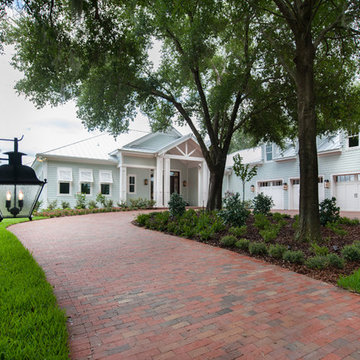
4 beds 5 baths 4,447 sqft
RARE FIND! NEW HIGH-TECH, LAKE FRONT CONSTRUCTION ON HIGHLY DESIRABLE WINDERMERE CHAIN OF LAKES. This unique home site offers the opportunity to enjoy lakefront living on a private cove with the beauty and ambiance of a classic "Old Florida" home. With 150 feet of lake frontage, this is a very private lot with spacious grounds, gorgeous landscaping, and mature oaks. This acre plus parcel offers the beauty of the Butler Chain, no HOA, and turn key convenience. High-tech smart house amenities and the designer furnishings are included. Natural light defines the family area featuring wide plank hickory hardwood flooring, gas fireplace, tongue and groove ceilings, and a rear wall of disappearing glass opening to the covered lanai. The gourmet kitchen features a Wolf cooktop, Sub-Zero refrigerator, and Bosch dishwasher, exotic granite counter tops, a walk in pantry, and custom built cabinetry. The office features wood beamed ceilings. With an emphasis on Florida living the large covered lanai with summer kitchen, complete with Viking grill, fridge, and stone gas fireplace, overlook the sparkling salt system pool and cascading spa with sparkling lake views and dock with lift. The private master suite and luxurious master bath include granite vanities, a vessel tub, and walk in shower. Energy saving and organic with 6-zone HVAC system and Nest thermostats, low E double paned windows, tankless hot water heaters, spray foam insulation, whole house generator, and security with cameras. Property can be gated.
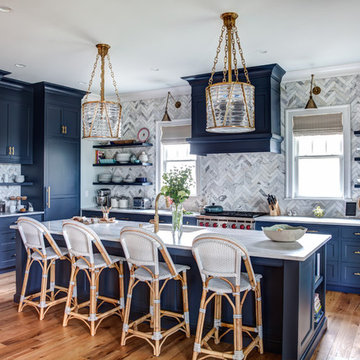
Open concept kitchen - large coastal light wood floor open concept kitchen idea in New York with an undermount sink, blue cabinets, gray backsplash, an island, beaded inset cabinets, marble countertops, mosaic tile backsplash and paneled appliances
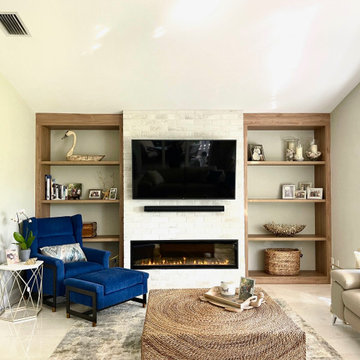
Fireplace and T.V. Built-In
Call 239-776-1116 to set up an appointment today!
Inspiration for a mid-sized coastal formal and enclosed living room remodel in Miami with a hanging fireplace, a tile fireplace and a media wall
Inspiration for a mid-sized coastal formal and enclosed living room remodel in Miami with a hanging fireplace, a tile fireplace and a media wall
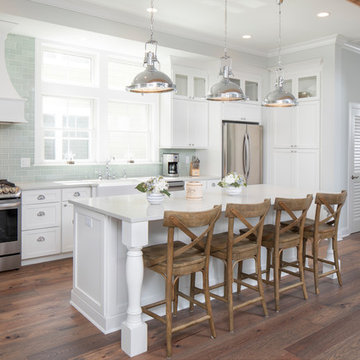
This custom coastal kitchen embraces its light tones with glass tile back splash and no shortage of natural light! Bright quartz counter tops contrast the warm deep tones of the wood floor and natural wood chairs!
Photography by John Martinelli
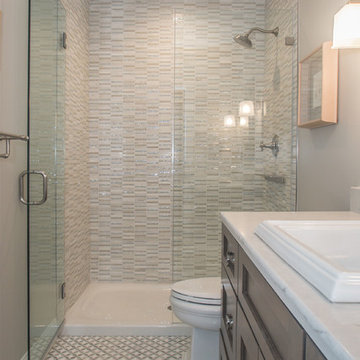
Bringing summer all year-round.
JZID did a full gut-remodel on a small bungalow in Whitefish Bay to transform it into a New England Coastal-inspired sanctuary for Colorado transplant Clients. Now even on the coldest winter days, the Clients will feel like it’s summer as soon as they walk into their home.
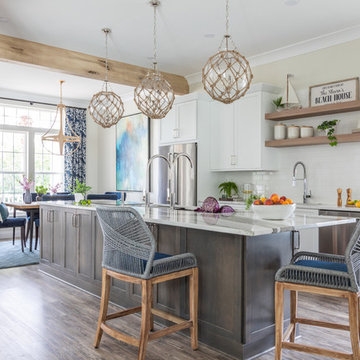
Example of a mid-sized beach style brown floor eat-in kitchen design in Jacksonville with shaker cabinets, quartz countertops, stainless steel appliances, white countertops, a double-bowl sink, white cabinets, white backsplash, subway tile backsplash and an island
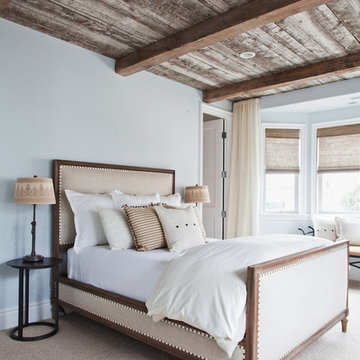
Coastal Luxe interior design by Lindye Galloway Design. Beach bedroom design with custom reclaimed wood ceiling treatment.
Bedroom - large coastal guest carpeted bedroom idea in Orange County with gray walls and no fireplace
Bedroom - large coastal guest carpeted bedroom idea in Orange County with gray walls and no fireplace
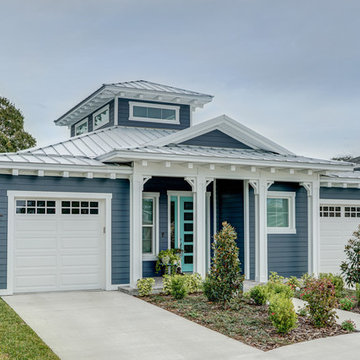
The beach cottage appeal of this exterior is fitting for its location overlooking a water canal leading to a large lake. The cupola adds to the home's curb appeal and floods the main living core with natural light.
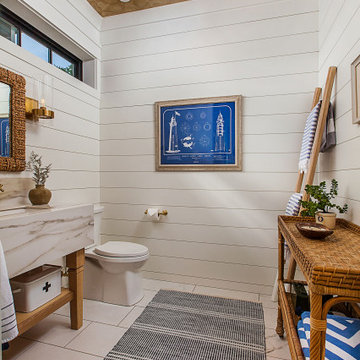
Powder room with marble floor and sink/vanity.
Bathroom - mid-sized coastal ceramic tile, single-sink, wood ceiling, shiplap wall and white floor bathroom idea in Detroit with white walls, onyx countertops and a freestanding vanity
Bathroom - mid-sized coastal ceramic tile, single-sink, wood ceiling, shiplap wall and white floor bathroom idea in Detroit with white walls, onyx countertops and a freestanding vanity
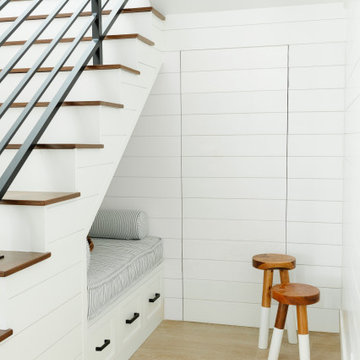
Large beach style wooden metal railing and shiplap wall staircase photo in Miami with painted risers

Mid-sized beach style u-shaped medium tone wood floor and brown floor eat-in kitchen photo in Tampa with an undermount sink, shaker cabinets, white cabinets, quartz countertops, white backsplash, porcelain backsplash, stainless steel appliances, an island and white countertops
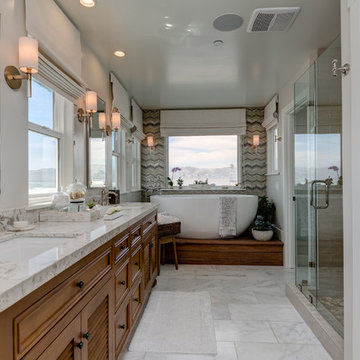
two fish digital
Mid-sized beach style master gray tile and glass sheet marble floor and white floor bathroom photo in Los Angeles with recessed-panel cabinets, medium tone wood cabinets, a one-piece toilet, gray walls, an undermount sink and quartzite countertops
Mid-sized beach style master gray tile and glass sheet marble floor and white floor bathroom photo in Los Angeles with recessed-panel cabinets, medium tone wood cabinets, a one-piece toilet, gray walls, an undermount sink and quartzite countertops
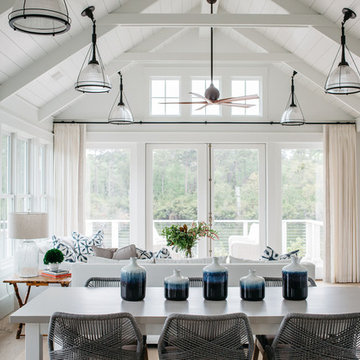
Mid-sized beach style light wood floor and beige floor dining room photo in Charleston with white walls, a standard fireplace and a stone fireplace
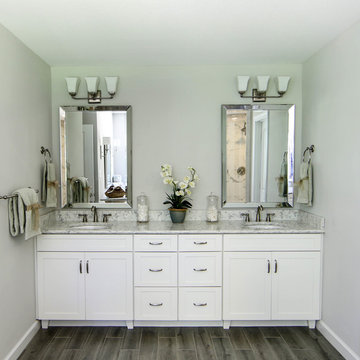
Large beach style master multicolored tile and ceramic tile ceramic tile corner shower photo in Other with shaker cabinets, white cabinets, a two-piece toilet, gray walls, an undermount sink and quartz countertops
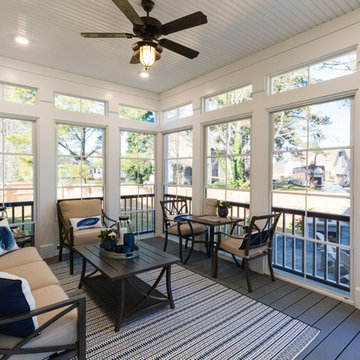
Inspiration for a large coastal screened-in back porch remodel in Other with a roof extension
Coastal Home Design Ideas
56

























