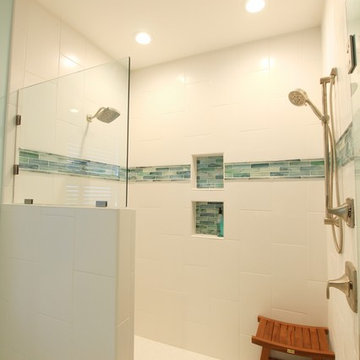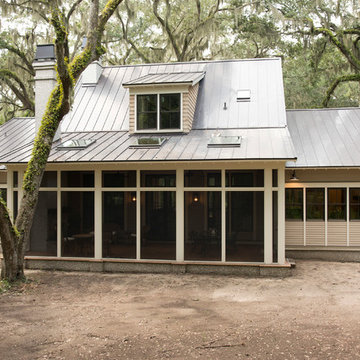Coastal Home Design Ideas
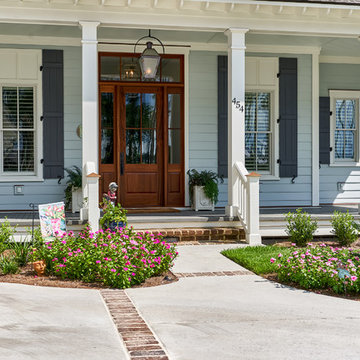
Tom Jenkins Photography
Example of a large beach style concrete floor and white floor entryway design in Charleston with a medium wood front door and blue walls
Example of a large beach style concrete floor and white floor entryway design in Charleston with a medium wood front door and blue walls
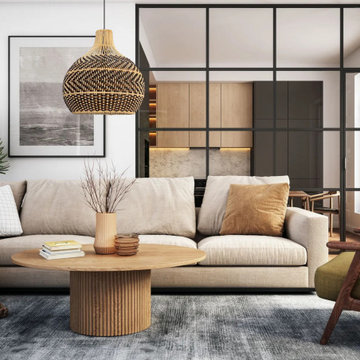
Huntington beach rattan pendant light 2022 interior design trends.
20 inches Width 20 inches Height
24 inches Width 24 inches Height
Natural rattan with resin wicker in espresso coffee dark brown and nutmeg walnut color.
Rattan, bamboo and wicker have been favorite materials for a while now; we love them indoors and outdoors, as natural decor and furniture. And we love that the wicker lighting trend is sticking around. Rattan (and wicker) as well as bamboo, adds character, layers, and texture to any space and personal style preference. Check out some of our favorite wicker and rattan pendant lights, outdoor lights, rattan table lamps and floor lamps, and more.
A natural eco friendly design. Handmade with love in Bali.
As featured in many interior magazines and blogs. Great for outdoor under pergola or porch roof. Beautiful coastal kitchen design decor theme. Also great for natural beach farmhouse decor or modern and cafe or restaurant. Match your Scandinavian design and mid century modern interior.
Hang or attach to ceiling. Comes with UL listed E26 27 fitter socket and 3 feet black (or request length at check out) electric cord adjustable hardwire and Ceiling cap. No bulb for it may not be used in your country. Use bulb up to 60 watts.
For more of rattan pendant light designs please watch youtube at https://youtu.be/zxBBxdHcb_0
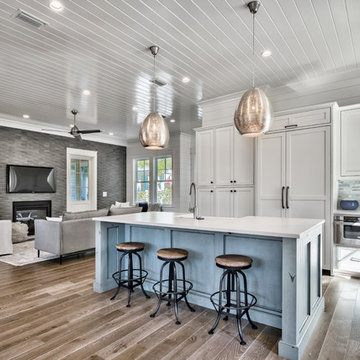
Eat-in kitchen - mid-sized coastal u-shaped light wood floor and brown floor eat-in kitchen idea in Miami with a farmhouse sink, shaker cabinets, white cabinets, quartzite countertops, gray backsplash, stone tile backsplash, stainless steel appliances, an island and white countertops
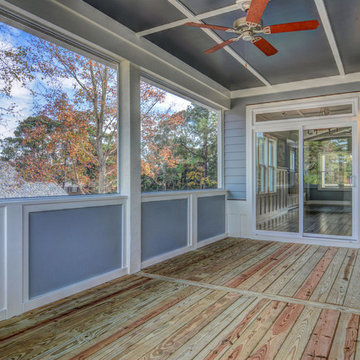
Unique Media
Mid-sized beach style rooftop deck photo in Other with a roof extension
Mid-sized beach style rooftop deck photo in Other with a roof extension
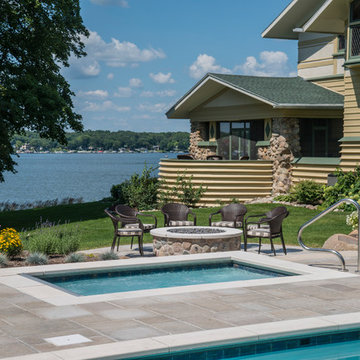
Request Free Quote
This swimming pool on Lake Delavan in Wisconsin measures 16'0" x 36'0", and the separate hot tub measures 6'0" x 9'0". Both pool and hot tub are equipped with separate automatic pool covers and custom stone lid systems. The coping on both is Valders Wisconsin Limestone. The pool stays pristine utilizing an in-floor cleaning system. The pool deck is Greyflek Lannon stone. The fire pit possesses River Walk stone. The pool and hot tub finishes are Ceramaquartz. Other landscape features include Eden cut stone steps, Boulder walls and various placed Boulders. Photos by Larry Huene

Renovated Alys Beach Bath, new floating vanity, solid white 3"top, separate wet bath,brushed gold hardware and accents give us bath beach envy. Summer House Lifestyle w/Melissa Slowlund; Photo cred. @staysunnyphotography
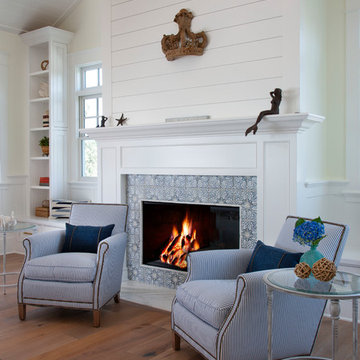
Coronado, the Crown City, with a blue and white-surround fireplace.
Ed Gohlich
Example of a mid-sized beach style open concept light wood floor and gray floor living room design in San Diego with white walls, a standard fireplace and a tile fireplace
Example of a mid-sized beach style open concept light wood floor and gray floor living room design in San Diego with white walls, a standard fireplace and a tile fireplace
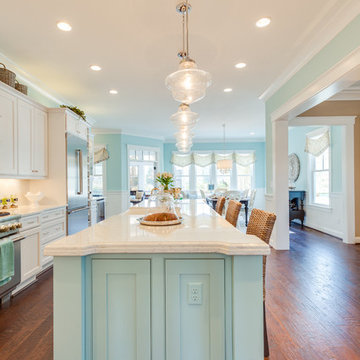
Jonathan Edwards Media
Inspiration for a large coastal l-shaped dark wood floor open concept kitchen remodel in Other with a farmhouse sink, recessed-panel cabinets, marble countertops, white backsplash, stone tile backsplash, stainless steel appliances, an island and blue cabinets
Inspiration for a large coastal l-shaped dark wood floor open concept kitchen remodel in Other with a farmhouse sink, recessed-panel cabinets, marble countertops, white backsplash, stone tile backsplash, stainless steel appliances, an island and blue cabinets
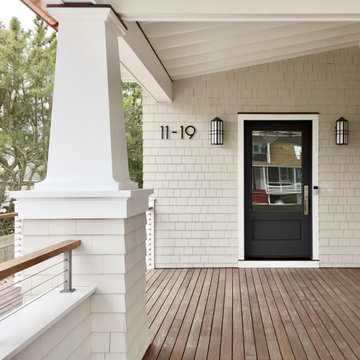
Front Porch Detail
Large beach style cable railing porch idea in New York with decking and a roof extension
Large beach style cable railing porch idea in New York with decking and a roof extension
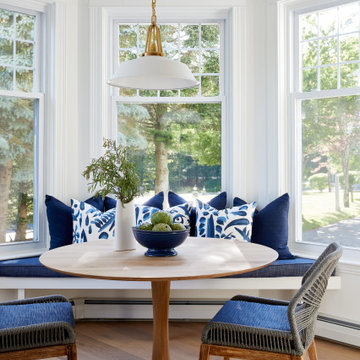
All furnishings and fixtures available through Fiore Home, and before and after photos can be found on our website.
Example of a small beach style dining room design in Portland Maine
Example of a small beach style dining room design in Portland Maine
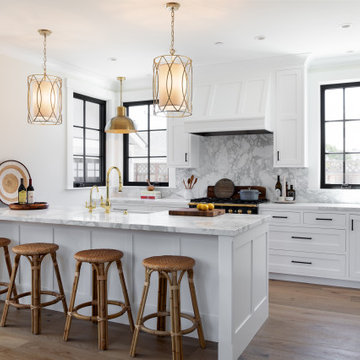
This stunning kitchen exudes romantic elegance while also providing an amazing level of functionality
Eat-in kitchen - mid-sized coastal l-shaped medium tone wood floor and beige floor eat-in kitchen idea in Other with a farmhouse sink, recessed-panel cabinets, white cabinets, marble countertops, white backsplash, marble backsplash, paneled appliances, a peninsula and white countertops
Eat-in kitchen - mid-sized coastal l-shaped medium tone wood floor and beige floor eat-in kitchen idea in Other with a farmhouse sink, recessed-panel cabinets, white cabinets, marble countertops, white backsplash, marble backsplash, paneled appliances, a peninsula and white countertops
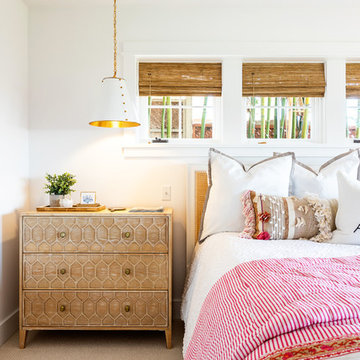
We made some small structural changes and then used coastal inspired decor to best complement the beautiful sea views this Laguna Beach home has to offer.
Project designed by Courtney Thomas Design in La Cañada. Serving Pasadena, Glendale, Monrovia, San Marino, Sierra Madre, South Pasadena, and Altadena.
For more about Courtney Thomas Design, click here: https://www.courtneythomasdesign.com/
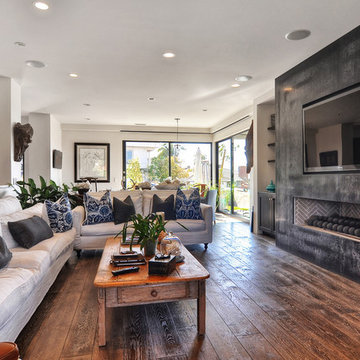
Mid-sized beach style open concept dark wood floor and brown floor family room photo in Orange County with beige walls, a ribbon fireplace and a media wall
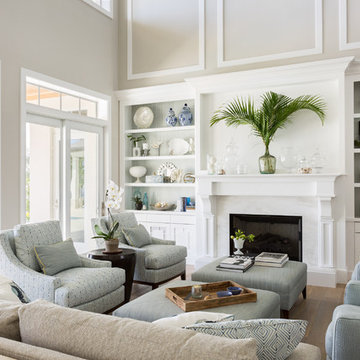
Design by Krista Watterworth Design Studio in Palm Beach Gardens, Florida. Photo by Lesley Unruh. This beautiful newly constructed home is on the intercoastal waterway in Florida. Plenty of seating with a casual and warm feel.
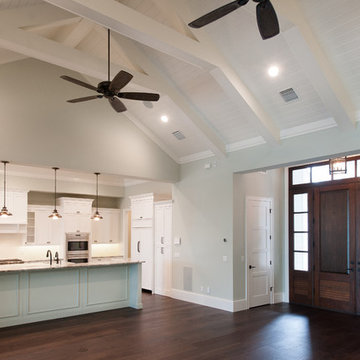
4 beds 5 baths 4,447 sqft
RARE FIND! NEW HIGH-TECH, LAKE FRONT CONSTRUCTION ON HIGHLY DESIRABLE WINDERMERE CHAIN OF LAKES. This unique home site offers the opportunity to enjoy lakefront living on a private cove with the beauty and ambiance of a classic "Old Florida" home. With 150 feet of lake frontage, this is a very private lot with spacious grounds, gorgeous landscaping, and mature oaks. This acre plus parcel offers the beauty of the Butler Chain, no HOA, and turn key convenience. High-tech smart house amenities and the designer furnishings are included. Natural light defines the family area featuring wide plank hickory hardwood flooring, gas fireplace, tongue and groove ceilings, and a rear wall of disappearing glass opening to the covered lanai. The gourmet kitchen features a Wolf cooktop, Sub-Zero refrigerator, and Bosch dishwasher, exotic granite counter tops, a walk in pantry, and custom built cabinetry. The office features wood beamed ceilings. With an emphasis on Florida living the large covered lanai with summer kitchen, complete with Viking grill, fridge, and stone gas fireplace, overlook the sparkling salt system pool and cascading spa with sparkling lake views and dock with lift. The private master suite and luxurious master bath include granite vanities, a vessel tub, and walk in shower. Energy saving and organic with 6-zone HVAC system and Nest thermostats, low E double paned windows, tankless hot water heaters, spray foam insulation, whole house generator, and security with cameras. Property can be gated.
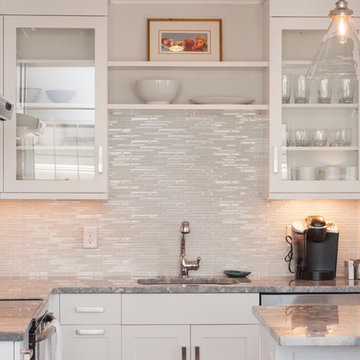
White kitchen with stone mosaic backsplash
Photo: Brian Sager
Example of a mid-sized beach style galley medium tone wood floor open concept kitchen design in Other with an undermount sink, flat-panel cabinets, white cabinets, marble countertops, white backsplash, mosaic tile backsplash, stainless steel appliances and no island
Example of a mid-sized beach style galley medium tone wood floor open concept kitchen design in Other with an undermount sink, flat-panel cabinets, white cabinets, marble countertops, white backsplash, mosaic tile backsplash, stainless steel appliances and no island
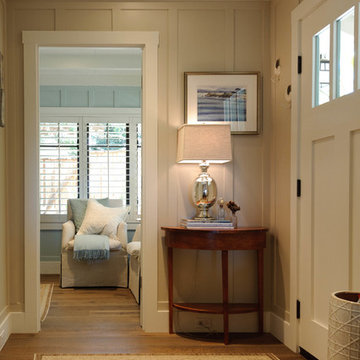
The Entry features board and batten siding with 6" high baseboards and oak hardwood flooring.
Small beach style medium tone wood floor and brown floor entryway photo in Other with multicolored walls and a white front door
Small beach style medium tone wood floor and brown floor entryway photo in Other with multicolored walls and a white front door
Coastal Home Design Ideas
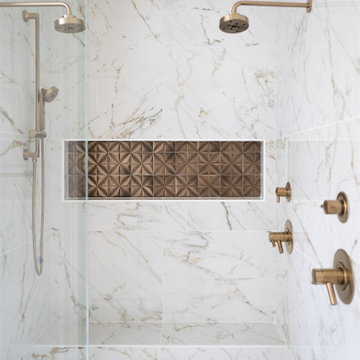
A neutral color palette punctuated by warm wood tones and large windows create a comfortable, natural environment that combines casual southern living with European coastal elegance. The 10-foot tall pocket doors leading to a covered porch were designed in collaboration with the architect for seamless indoor-outdoor living. Decorative house accents including stunning wallpapers, vintage tumbled bricks, and colorful walls create visual interest throughout the space. Beautiful fireplaces, luxury furnishings, statement lighting, comfortable furniture, and a fabulous basement entertainment area make this home a welcome place for relaxed, fun gatherings.
---
Project completed by Wendy Langston's Everything Home interior design firm, which serves Carmel, Zionsville, Fishers, Westfield, Noblesville, and Indianapolis.
For more about Everything Home, click here: https://everythinghomedesigns.com/
To learn more about this project, click here:
https://everythinghomedesigns.com/portfolio/aberdeen-living-bargersville-indiana/
63

























