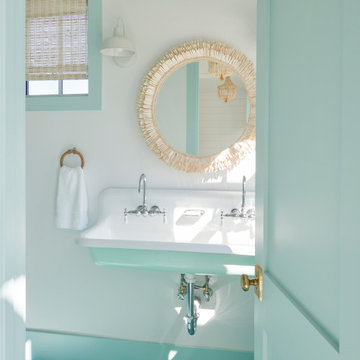Coastal Home Design Ideas
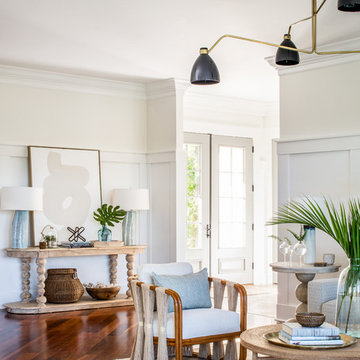
Inspiration for a huge coastal open concept medium tone wood floor and red floor living room remodel in Other with white walls, a standard fireplace, a stone fireplace and a wall-mounted tv
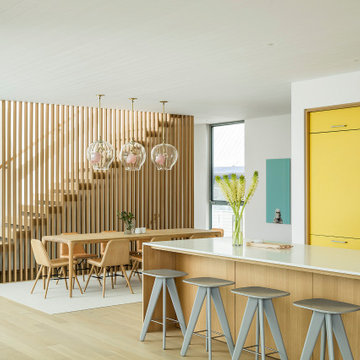
Inspiration for a large coastal eat-in kitchen remodel in Los Angeles with yellow cabinets and an island
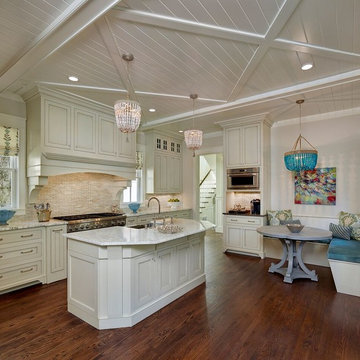
Inspiration for a huge coastal single-wall dark wood floor eat-in kitchen remodel in Charleston with an undermount sink, recessed-panel cabinets, white cabinets, marble countertops, multicolored backsplash, stainless steel appliances, an island and matchstick tile backsplash

Mid-sized coastal gray two-story wood and shingle house exterior idea in Providence with a shingle roof
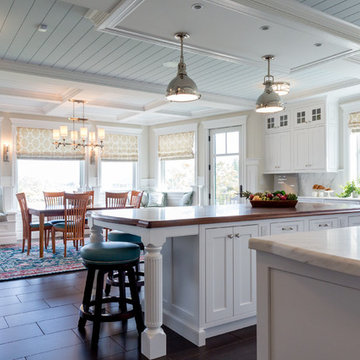
Karissa VanTassel Photography
Inspiration for a huge coastal galley porcelain tile eat-in kitchen remodel in New York with a farmhouse sink, beaded inset cabinets, white cabinets, quartzite countertops, gray backsplash, stone slab backsplash, stainless steel appliances and two islands
Inspiration for a huge coastal galley porcelain tile eat-in kitchen remodel in New York with a farmhouse sink, beaded inset cabinets, white cabinets, quartzite countertops, gray backsplash, stone slab backsplash, stainless steel appliances and two islands
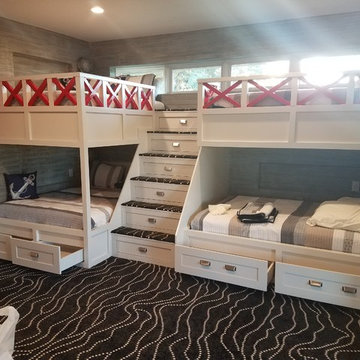
Custom made bunk bed to house extended family and friends.
Large beach style gender-neutral carpeted and black floor kids' bedroom photo in Other with multicolored walls
Large beach style gender-neutral carpeted and black floor kids' bedroom photo in Other with multicolored walls
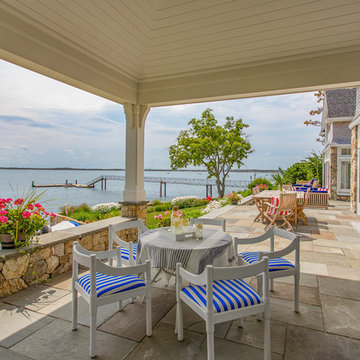
Inspiration for a large coastal backyard stone patio remodel in Boston with a roof extension
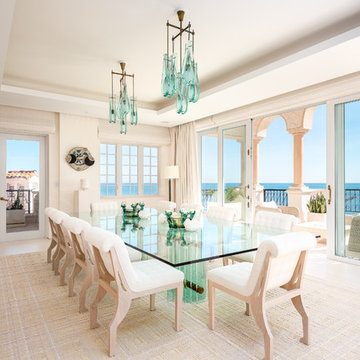
Brian Sokolowski
Large beach style concrete floor and beige floor enclosed dining room photo in Miami with no fireplace and beige walls
Large beach style concrete floor and beige floor enclosed dining room photo in Miami with no fireplace and beige walls
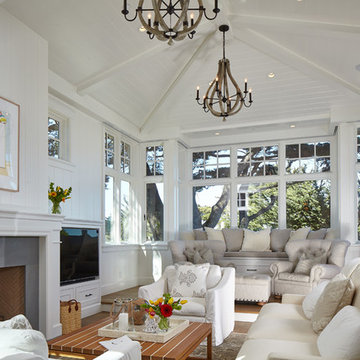
Photo by: Russell Abraham
Living room - mid-sized coastal open concept medium tone wood floor living room idea in San Francisco with white walls, a standard fireplace, a stone fireplace and a media wall
Living room - mid-sized coastal open concept medium tone wood floor living room idea in San Francisco with white walls, a standard fireplace, a stone fireplace and a media wall
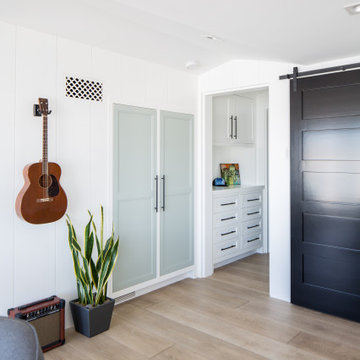
Inspiration for a huge coastal guest light wood floor and beige floor bedroom remodel in Orange County with white walls

Retirement home designed for extended family! I loved this couple! They decided to build their retirement dream home before retirement so that they could enjoy entertaining their grown children and their newly started families. A bar area with 2 beer taps, space for air hockey, a large balcony, a first floor kitchen with a large island opening to a fabulous pool and the ocean are just a few things designed with the kids in mind. The color palette is casual beach with pops of aqua and turquoise that add to the relaxed feel of the home.
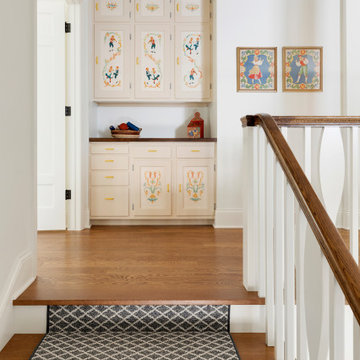
At the top of the stairs, a custom niche was created by the architect to fit something special - reclaimed cabinets from the original cottage on the property. This Rosemal cabinets were refreshed only by custom matches paint applied to the frame - the doors stayed original. A new alder wood top was added to replace the laminate that had been used since it was in the cottage's kitchen for about 80 years.
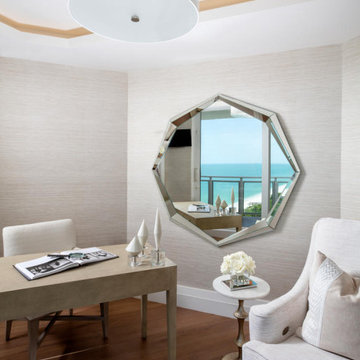
This home office
Example of a small beach style freestanding desk medium tone wood floor and brown floor home office design in Miami with beige walls
Example of a small beach style freestanding desk medium tone wood floor and brown floor home office design in Miami with beige walls

Large beach style master light wood floor, white floor and vaulted ceiling bedroom photo in Other with white walls, a standard fireplace and a shiplap fireplace
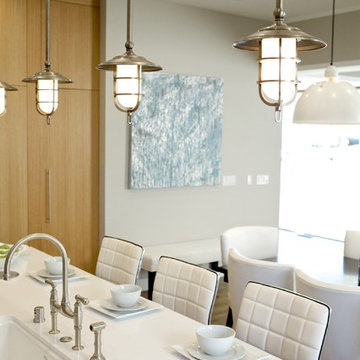
Large island in the kitchen with bar for casual eating. Farmhouse sink. Thoughtfully designed by Steve Lazar. DesignBuildbySouthSwell.com.
Photography by Joel Silva
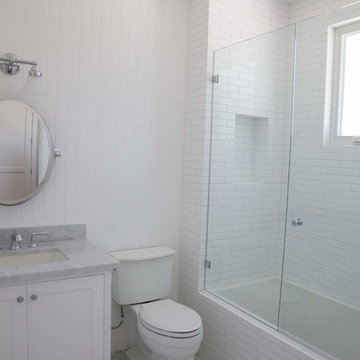
Photo credit: Megan Mack Photography
Architect: Nadav Rokach
Interior Design: Eliana Rokach
Contractor: Building Solutions and Design, Inc.
Large beach style white tile and subway tile marble floor corner shower photo in Los Angeles with an undermount sink, shaker cabinets, white cabinets, marble countertops, an undermount tub, a two-piece toilet and white walls
Large beach style white tile and subway tile marble floor corner shower photo in Los Angeles with an undermount sink, shaker cabinets, white cabinets, marble countertops, an undermount tub, a two-piece toilet and white walls
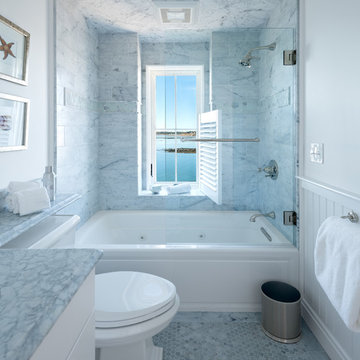
Francois Gagnon
Bathroom - small coastal master gray tile and marble tile marble floor and gray floor bathroom idea in Portland Maine with flat-panel cabinets, white cabinets, a two-piece toilet, white walls, an undermount sink, marble countertops and a hinged shower door
Bathroom - small coastal master gray tile and marble tile marble floor and gray floor bathroom idea in Portland Maine with flat-panel cabinets, white cabinets, a two-piece toilet, white walls, an undermount sink, marble countertops and a hinged shower door
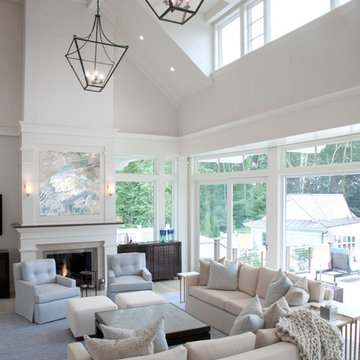
Living room in the Marston Mills Beach Home. Architect: Morehouse MacDonald & Associates. Sam Gray Photography
Example of a large beach style enclosed light wood floor living room design in Boston with white walls, a standard fireplace, a stone fireplace and a wall-mounted tv
Example of a large beach style enclosed light wood floor living room design in Boston with white walls, a standard fireplace, a stone fireplace and a wall-mounted tv
Coastal Home Design Ideas
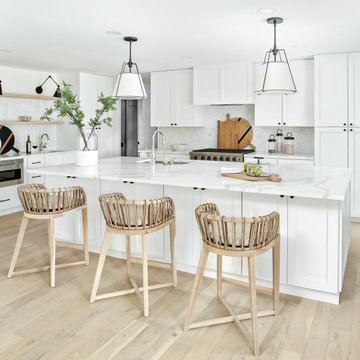
One of a kind opportunity to own a California Contemporary ranch style dream home, beautifully renovated by S3 Real Estate with interior design by Jessica Koltun. Situated on a gracious lot with lush landscaping, this dream home is filled with an abundance of natural light & luxury details around every turn. A well thought out floor plan features two dining areas, an oversized living room, & an island that can seat six. Designer details include luxury finishes & fixtures including Walker Zanger marble, Rejuvenation fixtures & Bedrosians tile. Guest suite with ensuite bath, two bedrooms with a Jack & Jill, and an Owner's suite you must see to believe.
6

























